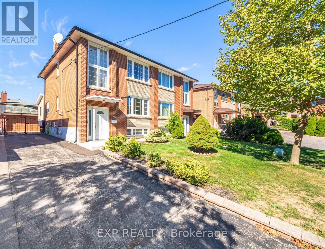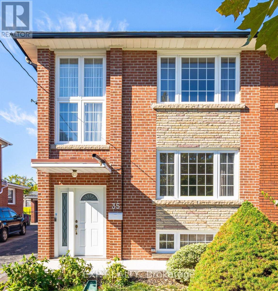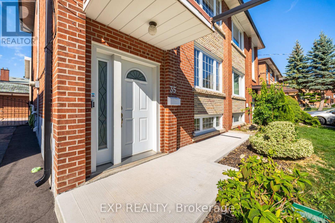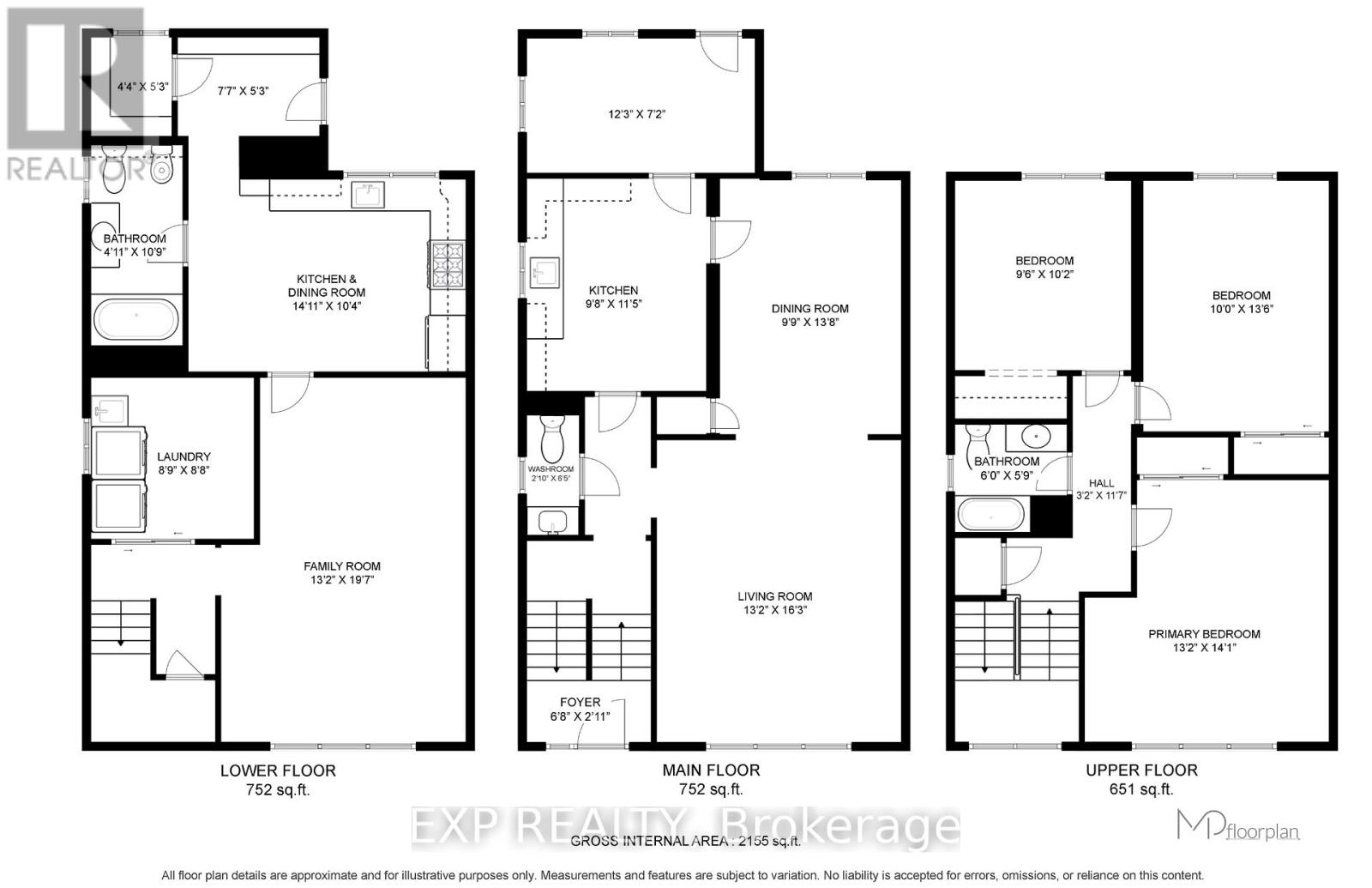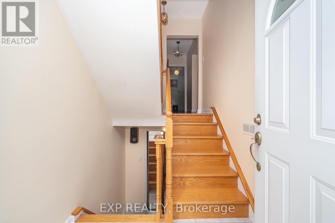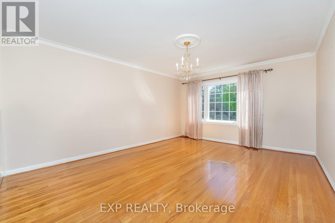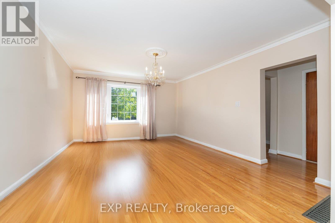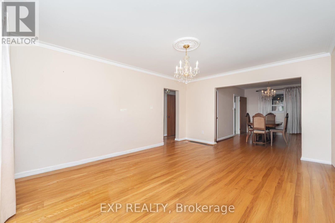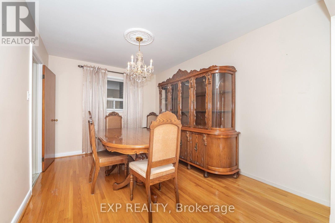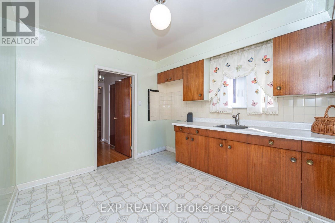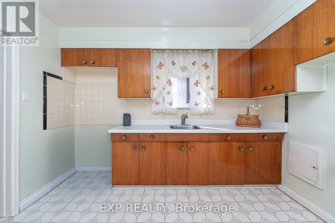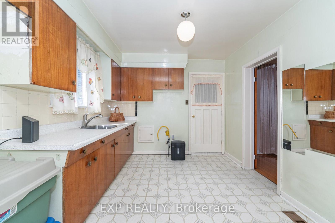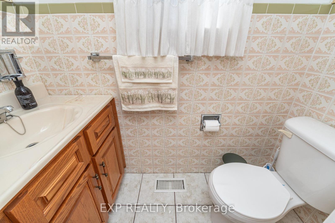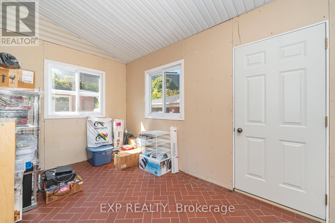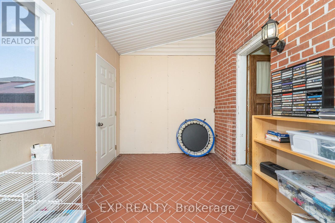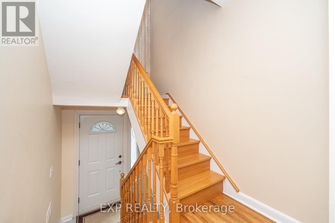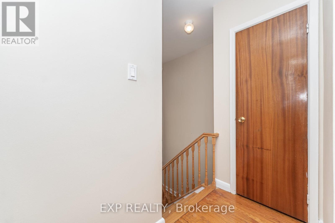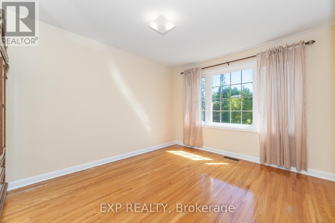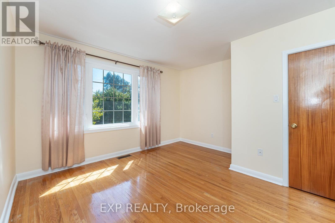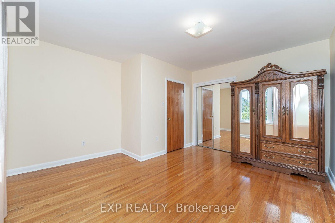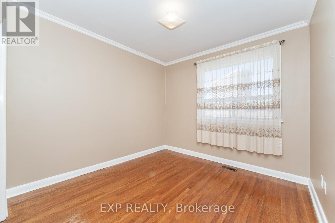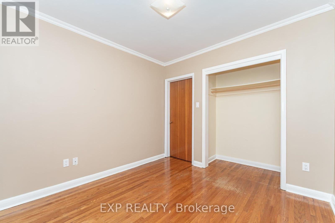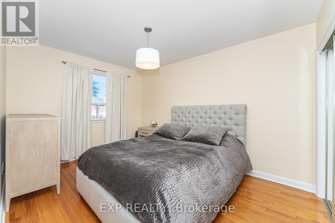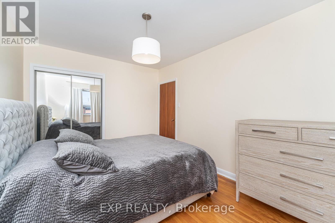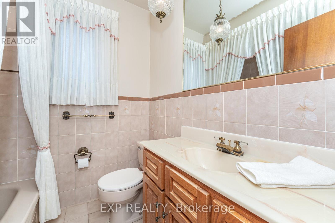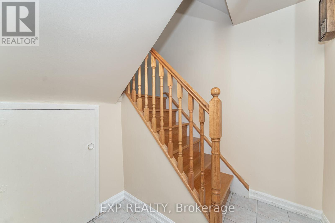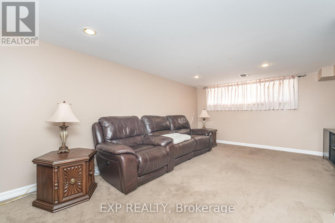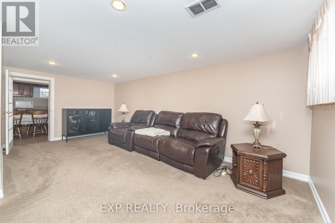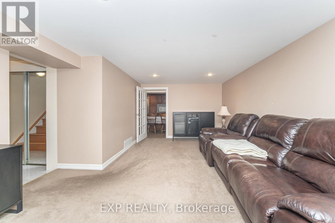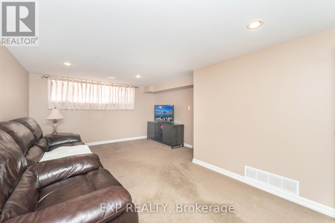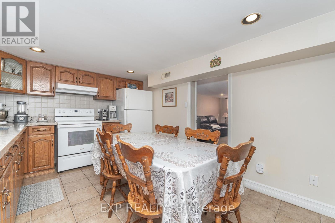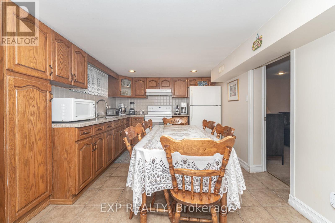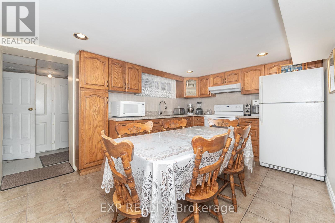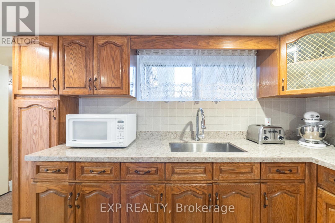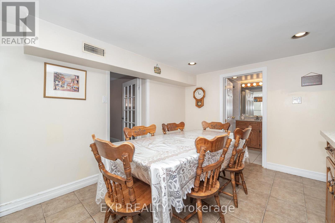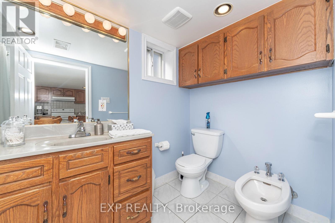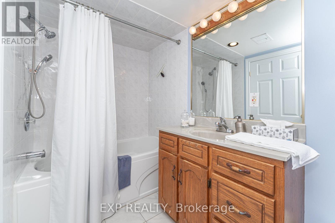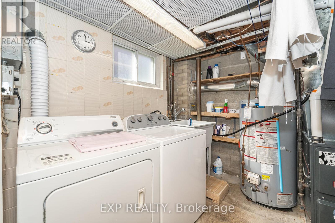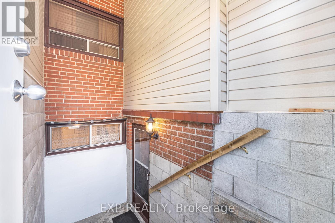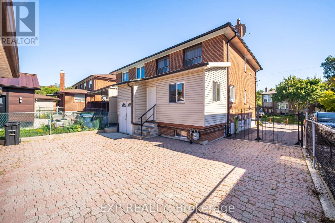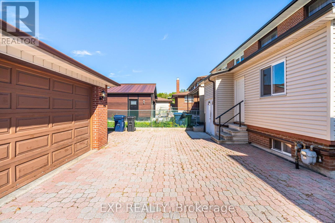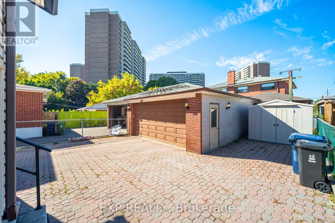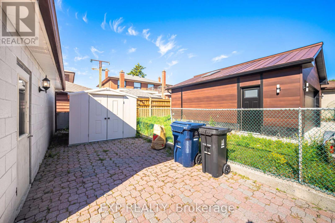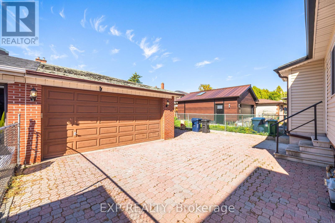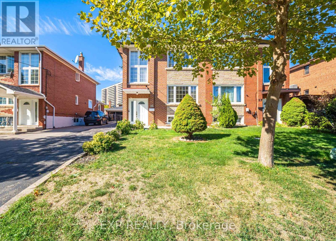3 Bedroom
3 Bathroom
1,500 - 2,000 ft2
Central Air Conditioning
Forced Air
$979,000
Welcome to 35 Clairton Cres, a home that has been lovingly owned by the same family for almost 40 years! Located in the Rockcliffe-Smythe area, this property offers incredible potential for the next owner to make it their very own. The property features a generous driveway with parking space for 6 cars, a rare detached 2-car garage, and a shed adjacent to the garage for additional storage! Inside, the main floor boasts an inviting open concept living and dining area filled with natural light from large windows. The eat in kitchen leads into a charming sunroom featuring expansive windows that open to the backyard, adding valuable living space to the home. This adaptable space can serve as a peaceful retreat, home office, workout area, or additional space for entertaining. From there, another exit opens directly to the outdoor space, making it easy to step outside and enjoy the fresh air, whether for a quick meal or simply to unwind. Upstairs you'll find three generously sized bedrooms that offer ample closet space, providing comfort and tranquility for the entire family. The fully finished basement, accessible through its own private entrance, offers a full kitchen, spacious recreation area, a 5-piece bathroom, laundry space, and large above-grade windows that flood the space with natural light. The versatile space is ideal for use as an in-law suite or an income-generating rental unit. This property is ready for your personal touch and transformation. This home combines nature and city living with nearby Smythe Park, Lambton Golf Course, and James Gardens. Enjoy effortless commuting with quick access to the UP Express & GO Station, and steps to Bloor West Village, local businesses, and top-rated schools. This hidden oasis provides suburban tranquility in the heart of the city! Don't miss this rare opportunity to create your dream home or investment in this fabulous central location! Come and view today! (id:50976)
Property Details
|
MLS® Number
|
W12412203 |
|
Property Type
|
Single Family |
|
Community Name
|
Rockcliffe-Smythe |
|
Parking Space Total
|
8 |
Building
|
Bathroom Total
|
3 |
|
Bedrooms Above Ground
|
3 |
|
Bedrooms Total
|
3 |
|
Appliances
|
Garage Door Opener, Hood Fan, Water Heater, Stove, Window Coverings, Refrigerator |
|
Basement Development
|
Finished |
|
Basement Features
|
Separate Entrance |
|
Basement Type
|
N/a (finished) |
|
Construction Style Attachment
|
Semi-detached |
|
Cooling Type
|
Central Air Conditioning |
|
Exterior Finish
|
Brick |
|
Flooring Type
|
Hardwood, Tile, Concrete, Ceramic, Carpeted |
|
Half Bath Total
|
1 |
|
Heating Fuel
|
Natural Gas |
|
Heating Type
|
Forced Air |
|
Stories Total
|
2 |
|
Size Interior
|
1,500 - 2,000 Ft2 |
|
Type
|
House |
|
Utility Water
|
Municipal Water |
Parking
Land
|
Acreage
|
No |
|
Sewer
|
Sanitary Sewer |
|
Size Depth
|
100 Ft |
|
Size Frontage
|
32 Ft |
|
Size Irregular
|
32 X 100 Ft |
|
Size Total Text
|
32 X 100 Ft |
Rooms
| Level |
Type |
Length |
Width |
Dimensions |
|
Second Level |
Primary Bedroom |
4.01 m |
4.29 m |
4.01 m x 4.29 m |
|
Second Level |
Bedroom 2 |
3.05 m |
4.11 m |
3.05 m x 4.11 m |
|
Second Level |
Bedroom 3 |
2.9 m |
3.1 m |
2.9 m x 3.1 m |
|
Second Level |
Bathroom |
1.83 m |
1.75 m |
1.83 m x 1.75 m |
|
Basement |
Kitchen |
4.55 m |
3.15 m |
4.55 m x 3.15 m |
|
Basement |
Bathroom |
1.5 m |
3.28 m |
1.5 m x 3.28 m |
|
Basement |
Laundry Room |
2.67 m |
2.64 m |
2.67 m x 2.64 m |
|
Basement |
Other |
1.34 m |
1.62 m |
1.34 m x 1.62 m |
|
Basement |
Recreational, Games Room |
4.01 m |
5.97 m |
4.01 m x 5.97 m |
|
Main Level |
Living Room |
4.01 m |
4.95 m |
4.01 m x 4.95 m |
|
Main Level |
Dining Room |
2.97 m |
4.17 m |
2.97 m x 4.17 m |
|
Main Level |
Kitchen |
2.95 m |
3.48 m |
2.95 m x 3.48 m |
|
Main Level |
Sunroom |
3.73 m |
2.18 m |
3.73 m x 2.18 m |
|
Main Level |
Bathroom |
0.86 m |
1.96 m |
0.86 m x 1.96 m |
https://www.realtor.ca/real-estate/28881866/35-clairton-crescent-toronto-rockcliffe-smythe-rockcliffe-smythe



