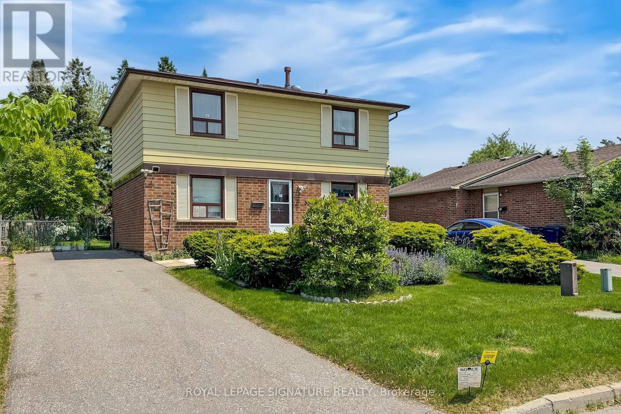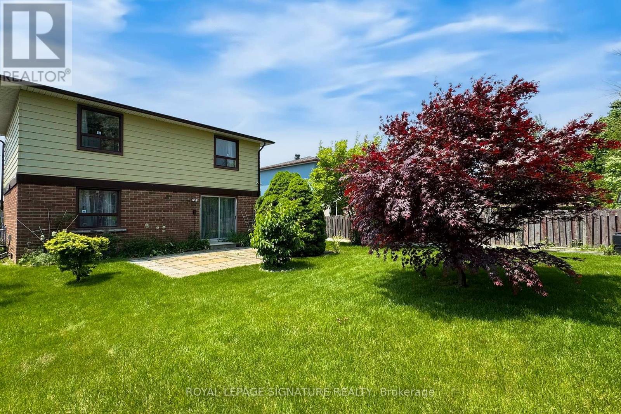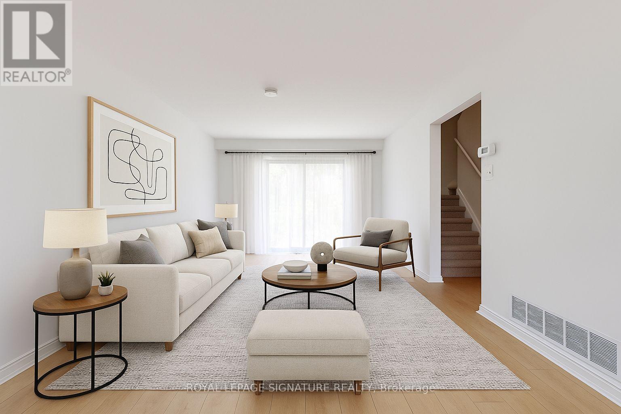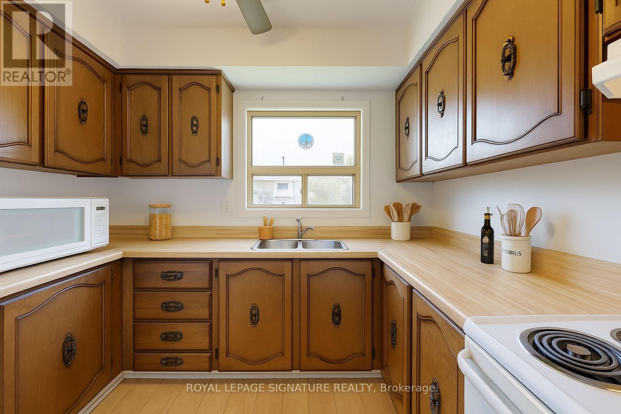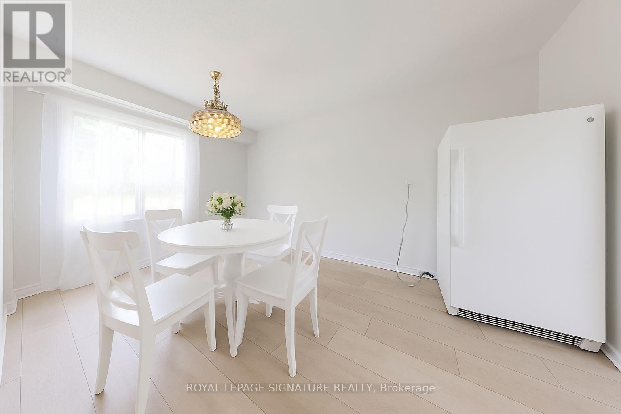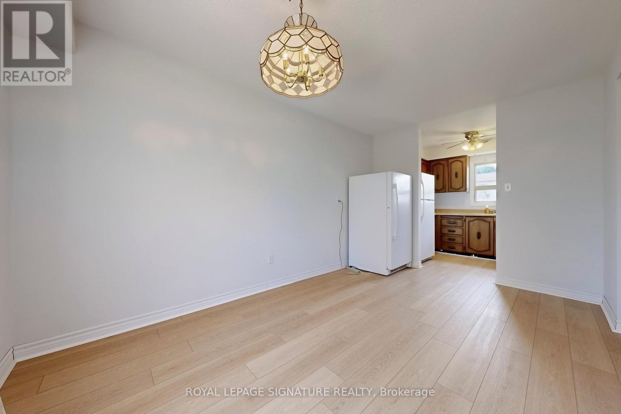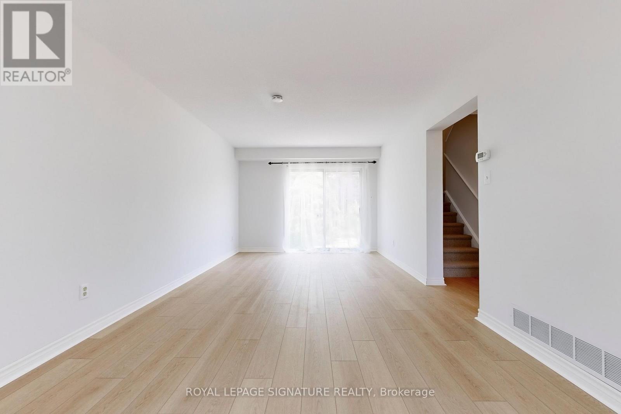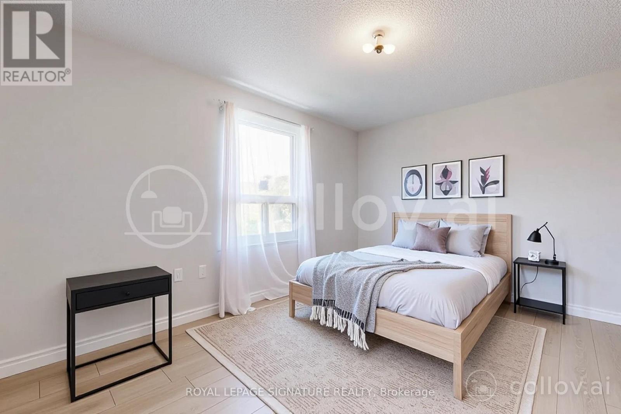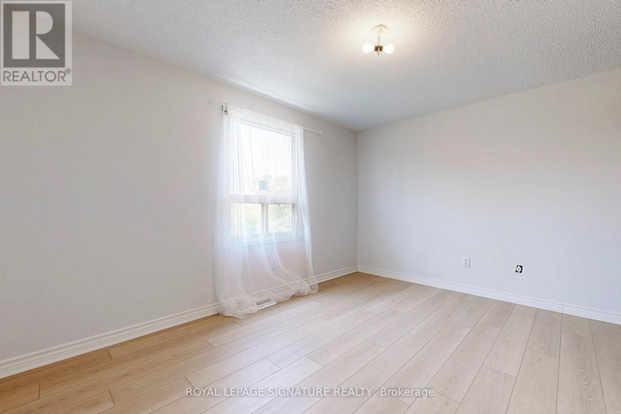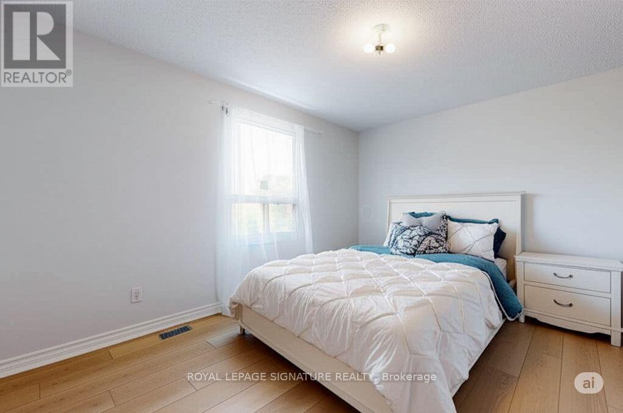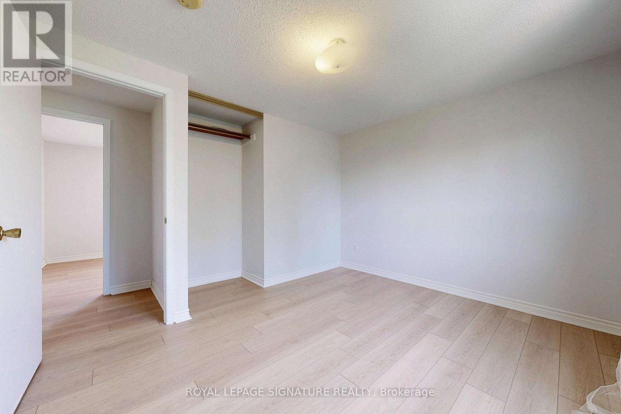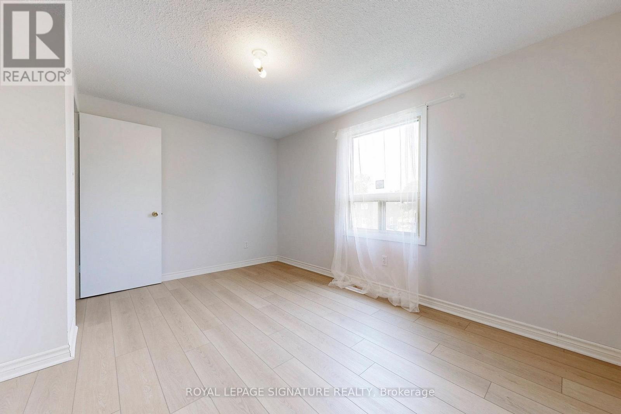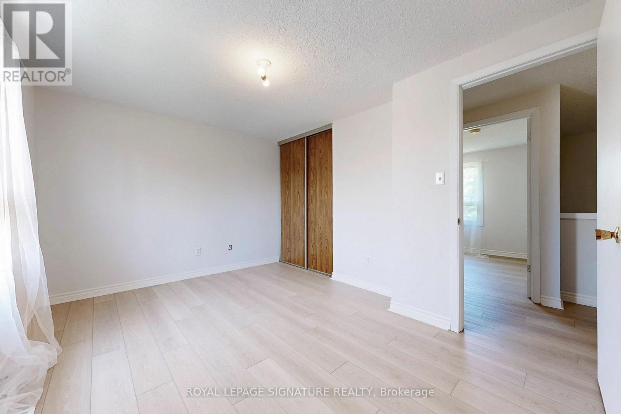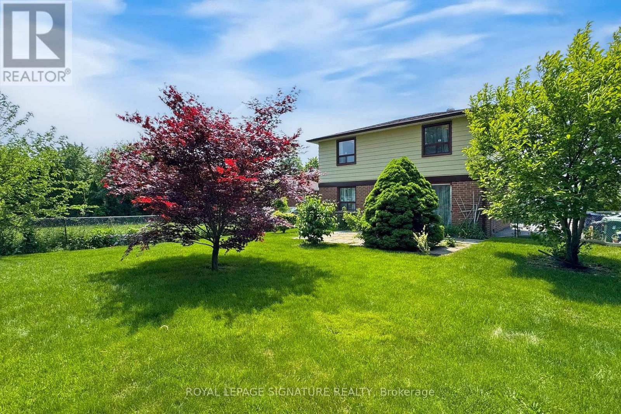4 Bedroom
1 Bathroom
1,100 - 1,500 ft2
Central Air Conditioning
Forced Air
$810,000
Welcome Home! Proudly owned and lovingly cared for by the same family for over 40 years, this original-owner 4-bedroom home is ready for its next chapter. Ideally located with easy access to schools, parks, transit, and all amenities, it sits on a generous +50-foot+ lot with a spacious backyard-perfect for family living and entertaining. Freshly painted and updated with new flooring throughout most of the main and second floors, this home offers a bright, welcoming living room with a walkout to the patio and backyard, and a large eat-in area just off the kitchen-ideal for family meals and gatherings. Upstairs, you'll find +four+ comfortable bedrooms, offering plenty of space for a growing family.The unspoiled basement is a blank canvas awaiting your personal touch-create a recreation room, home office, or additional living space to suit your needs. There's also potential for a +Garden Suite+ (advisory report available). Conveniently located just minutes to Hwy 401 and 407, this home combines comfort, space, and opportunity in a sought-after location.Start your real estate journey here! (id:50976)
Property Details
|
MLS® Number
|
E12527510 |
|
Property Type
|
Single Family |
|
Community Name
|
Malvern |
|
Parking Space Total
|
3 |
Building
|
Bathroom Total
|
1 |
|
Bedrooms Above Ground
|
4 |
|
Bedrooms Total
|
4 |
|
Appliances
|
All |
|
Basement Type
|
Full |
|
Construction Style Attachment
|
Detached |
|
Cooling Type
|
Central Air Conditioning |
|
Exterior Finish
|
Aluminum Siding, Brick |
|
Flooring Type
|
Vinyl |
|
Foundation Type
|
Poured Concrete |
|
Heating Fuel
|
Natural Gas |
|
Heating Type
|
Forced Air |
|
Stories Total
|
2 |
|
Size Interior
|
1,100 - 1,500 Ft2 |
|
Type
|
House |
|
Utility Water
|
Municipal Water |
Parking
Land
|
Acreage
|
No |
|
Sewer
|
Sanitary Sewer |
|
Size Depth
|
110 Ft |
|
Size Frontage
|
50 Ft |
|
Size Irregular
|
50 X 110 Ft |
|
Size Total Text
|
50 X 110 Ft |
Rooms
| Level |
Type |
Length |
Width |
Dimensions |
|
Second Level |
Primary Bedroom |
3.91 m |
2.97 m |
3.91 m x 2.97 m |
|
Second Level |
Bedroom 2 |
3.51 m |
3.58 m |
3.51 m x 3.58 m |
|
Second Level |
Bedroom 3 |
2.82 m |
2.67 m |
2.82 m x 2.67 m |
|
Second Level |
Bedroom 4 |
2.84 m |
2.67 m |
2.84 m x 2.67 m |
|
Basement |
Utility Room |
8.31 m |
6.5 m |
8.31 m x 6.5 m |
|
Main Level |
Kitchen |
2.72 m |
2.08 m |
2.72 m x 2.08 m |
|
Main Level |
Dining Room |
2.72 m |
4.29 m |
2.72 m x 4.29 m |
|
Main Level |
Living Room |
3.3 m |
4.48 m |
3.3 m x 4.48 m |
https://www.realtor.ca/real-estate/29086079/35-crittenden-square-toronto-malvern-malvern



