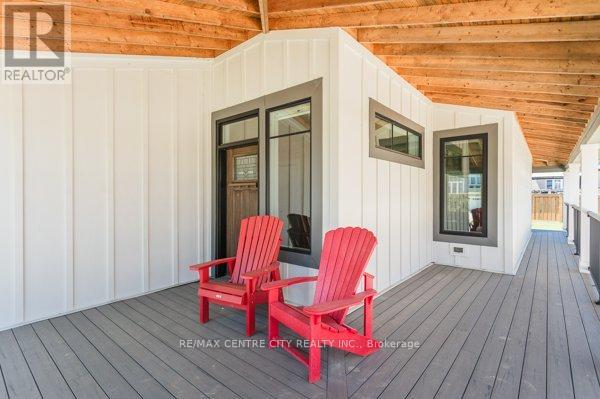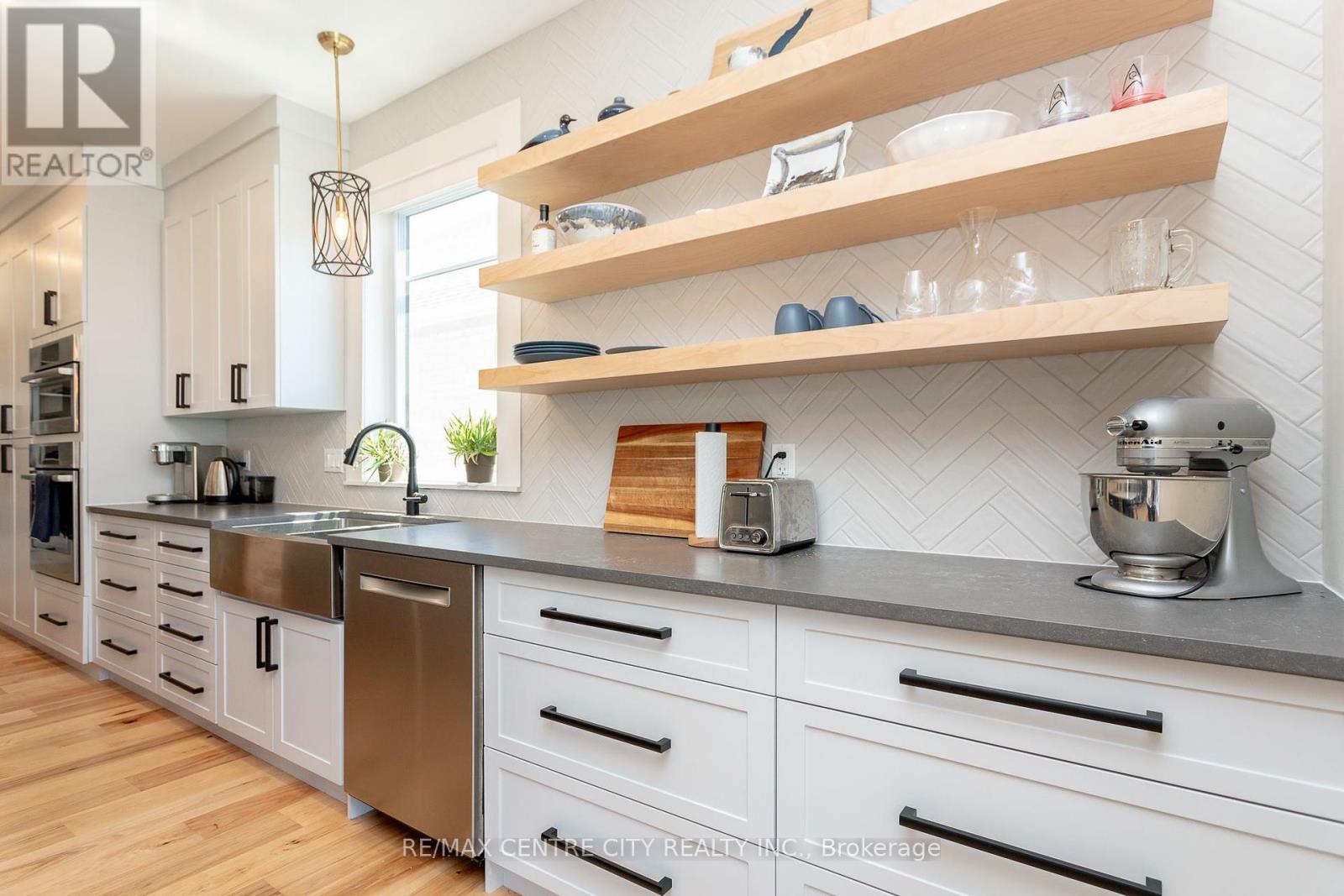3 Bedroom
3 Bathroom
Central Air Conditioning, Air Exchanger
Forced Air
$794,000
If you are looking for something that feels unique, we have the home for you. Beautiful 2 storey located in desirable Harvest Run subdivision. Easy access to Highbury, Wellington Road and Port Stanley. This functional layout features 1951 ft above grade with 3 bedrooms and 3 bathrooms; open concept, living, dining, and kitchen area. The kitchen has loads of cabinet space with a large pantry and sprawling island that seats 5 comfortably, wall-to-wall cabinets, stainless steel range hood and high-end Bosch appliances. The main floor features hardwood and ceramic floors for easy cleaning. Loads of windows throughout the home offer plenty of natural light. Upstairs has 3 bedrooms, an oversized primary bedroom with ensuite and walk-in closet. For maximized use of space, you'll also find a built-in office area on the upper level. The unspoiled basement has high ceilings and a roughed-in bathroom and is waiting for a new owner's imagination. Outside has a stunning curb appeal with a wraparound porch, James Hardy board and batten siding mixed with stone. A double wide concrete drive that fits 4 vehicles plus a double car garage. Other incredible features include upgraded light fixtures, custom woodwork, a wide airy staircase, transom windows, a built-in mudroom, tasteful decor and much more. (id:50976)
Property Details
|
MLS® Number
|
X9835174 |
|
Property Type
|
Single Family |
|
Community Name
|
SE |
|
Amenities Near By
|
Beach, Hospital, Park, Place Of Worship, Public Transit |
|
Equipment Type
|
Water Heater |
|
Features
|
Sump Pump |
|
Parking Space Total
|
6 |
|
Rental Equipment Type
|
Water Heater |
|
Structure
|
Porch |
Building
|
Bathroom Total
|
3 |
|
Bedrooms Above Ground
|
3 |
|
Bedrooms Total
|
3 |
|
Appliances
|
Dishwasher, Dryer, Freezer, Stove, Washer |
|
Basement Development
|
Partially Finished |
|
Basement Type
|
Full (partially Finished) |
|
Construction Style Attachment
|
Detached |
|
Cooling Type
|
Central Air Conditioning, Air Exchanger |
|
Exterior Finish
|
Wood, Stone |
|
Fire Protection
|
Smoke Detectors |
|
Foundation Type
|
Concrete |
|
Half Bath Total
|
1 |
|
Heating Fuel
|
Natural Gas |
|
Heating Type
|
Forced Air |
|
Stories Total
|
2 |
|
Type
|
House |
|
Utility Water
|
Municipal Water |
Parking
Land
|
Acreage
|
No |
|
Land Amenities
|
Beach, Hospital, Park, Place Of Worship, Public Transit |
|
Sewer
|
Sanitary Sewer |
|
Size Frontage
|
50 M |
|
Size Irregular
|
50 X 114.83 Acre |
|
Size Total Text
|
50 X 114.83 Acre |
|
Zoning Description
|
R3a-36 |
Rooms
| Level |
Type |
Length |
Width |
Dimensions |
|
Second Level |
Bathroom |
2.84 m |
1.52 m |
2.84 m x 1.52 m |
|
Second Level |
Bathroom |
2.49 m |
2.72 m |
2.49 m x 2.72 m |
|
Second Level |
Bedroom |
3.61 m |
1 m |
3.61 m x 1 m |
|
Second Level |
Bedroom |
4.62 m |
4.38 m |
4.62 m x 4.38 m |
|
Second Level |
Bedroom |
3.67 m |
3.18 m |
3.67 m x 3.18 m |
|
Main Level |
Bathroom |
1.8 m |
1.08 m |
1.8 m x 1.08 m |
|
Main Level |
Dining Room |
2.29 m |
5.39 m |
2.29 m x 5.39 m |
|
Main Level |
Foyer |
2.34 m |
3.28 m |
2.34 m x 3.28 m |
|
Main Level |
Kitchen |
3.49 m |
5.39 m |
3.49 m x 5.39 m |
|
Main Level |
Living Room |
3.59 m |
6.76 m |
3.59 m x 6.76 m |
Utilities
|
Cable
|
Installed |
|
Sewer
|
Installed |
https://www.realtor.ca/real-estate/27601860/35-honey-bend-st-thomas-se




































