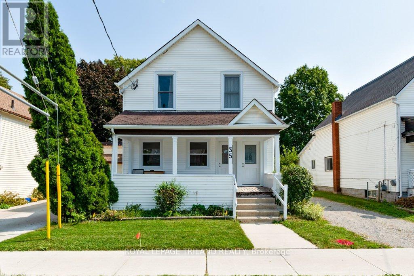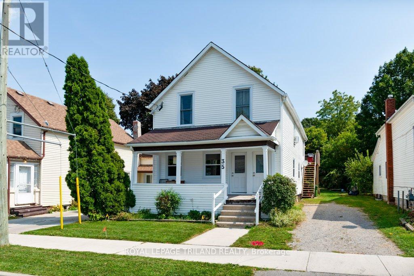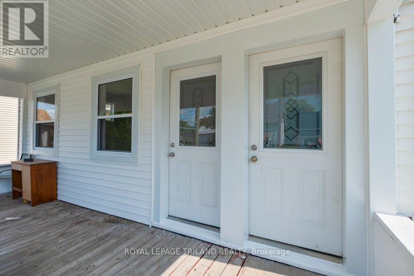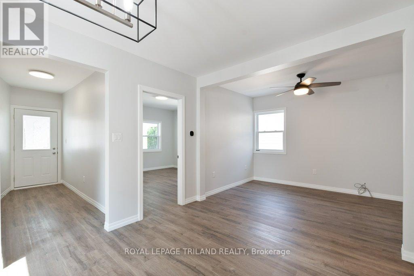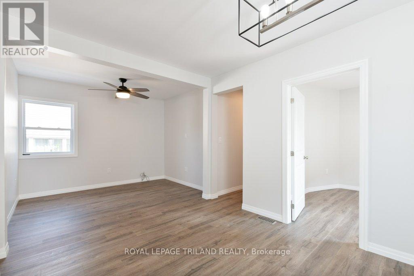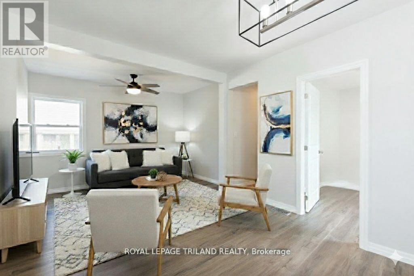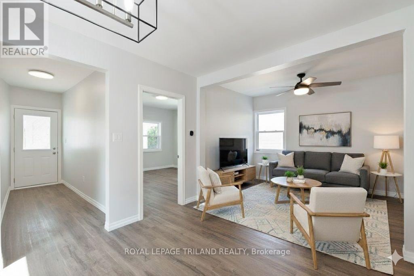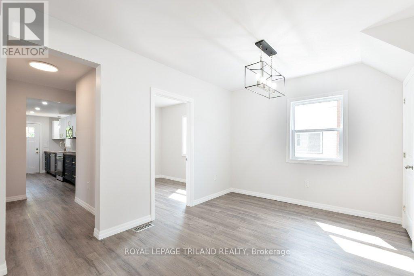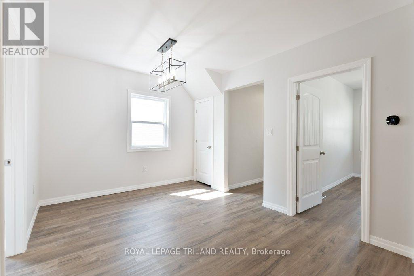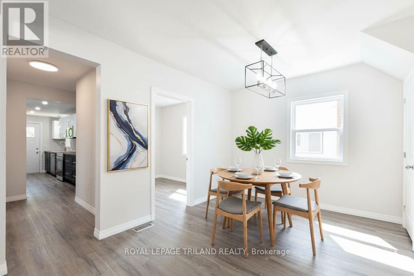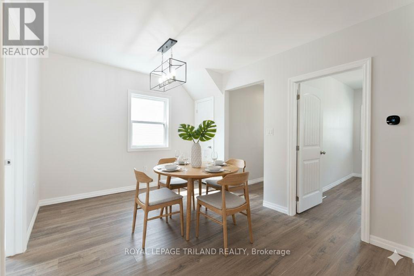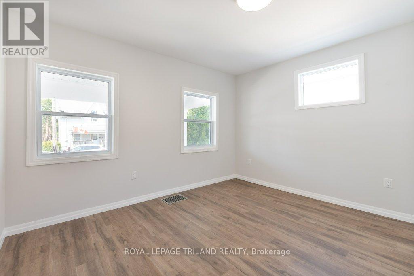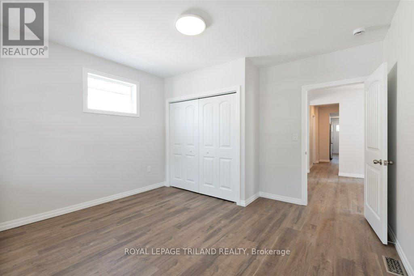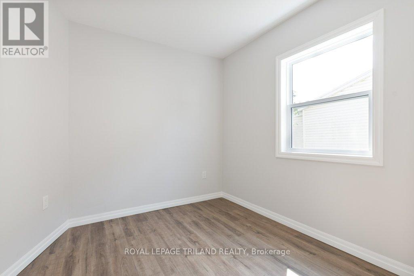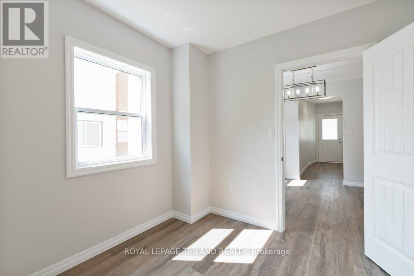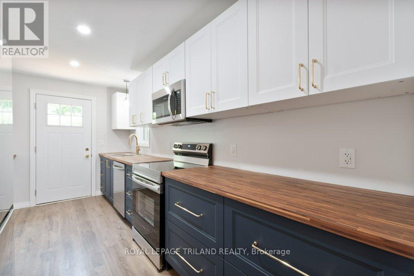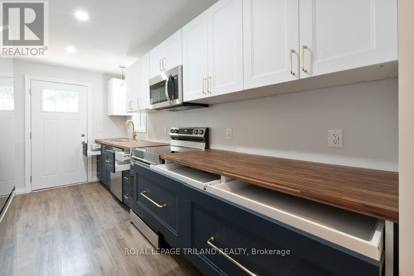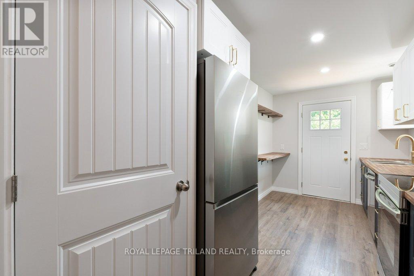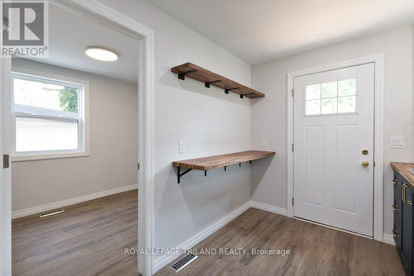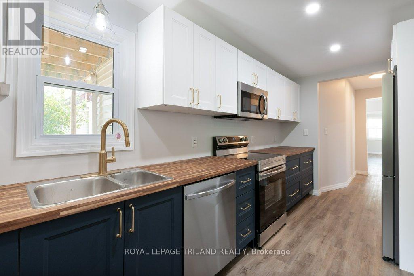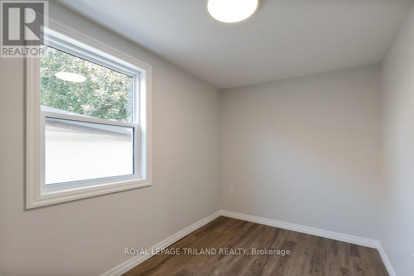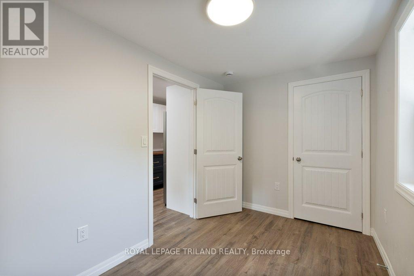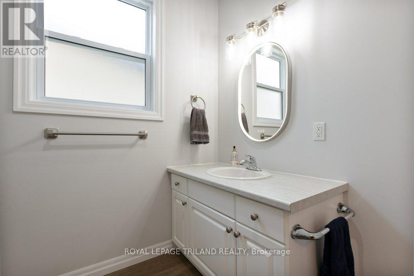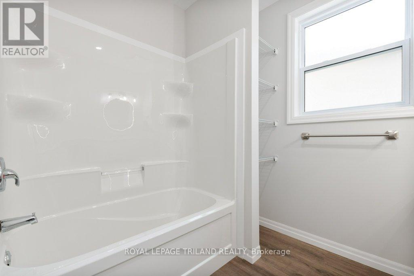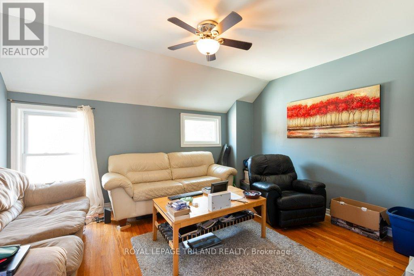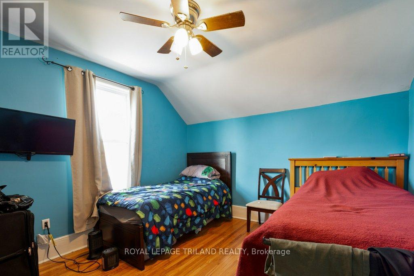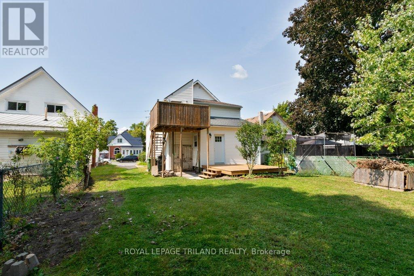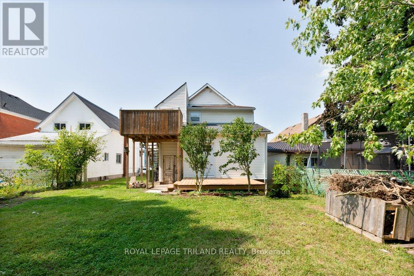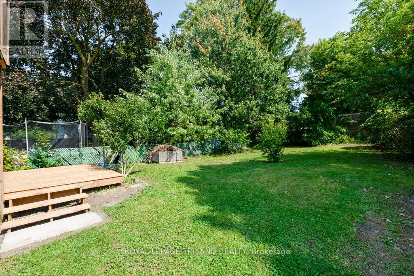6 Bedroom
2 Bathroom
0 - 699 ft2
Forced Air
$529,900
Presenting an exceptional investment opportunity with this well-maintained Up and down duplex in a convenient location in St. Thomas, offering proximity to essential amenities. This versatile property provides numerous possibilities whether as a full investment or owner-occupied with rental income the choice is yours. The fully renovated (includes new wiring, windows, all new appliances) main floor 3-bedroom unit (2025) is vacant, ready for owner-occupied or set to your own rent pricing, complete with an outdoor deck (2025) with a good-sized yard. The upper unit was update in 2010 with all new wiring (2010), drywall (2010), all windows (2010) Kitchen (2010) and bathroom (2010), also contains 3 bedroom unit 2 entrances, complete with an upper deck perfect for barbecuing, currently rented for $1,100 plus hydro and water (tenant aware that it's due for a rent increase).Separate hydro and separate water meters. 2 water heaters are owned. Newer water line and sewer pipe from road to house approx in 2022-2023. Furnace October 2024. Main roof has new shingles in 2023. (id:50976)
Property Details
|
MLS® Number
|
X12393585 |
|
Property Type
|
Multi-family |
|
Community Name
|
St. Thomas |
|
Equipment Type
|
None |
|
Parking Space Total
|
2 |
|
Rental Equipment Type
|
None |
|
Structure
|
Deck, Porch |
Building
|
Bathroom Total
|
2 |
|
Bedrooms Above Ground
|
3 |
|
Bedrooms Below Ground
|
3 |
|
Bedrooms Total
|
6 |
|
Amenities
|
Separate Electricity Meters |
|
Appliances
|
Water Heater, Dishwasher, Microwave, Two Stoves, Two Refrigerators |
|
Basement Features
|
Separate Entrance |
|
Basement Type
|
Full |
|
Exterior Finish
|
Vinyl Siding |
|
Foundation Type
|
Block, Poured Concrete |
|
Heating Fuel
|
Natural Gas |
|
Heating Type
|
Forced Air |
|
Stories Total
|
2 |
|
Size Interior
|
0 - 699 Ft2 |
|
Type
|
Duplex |
|
Utility Water
|
Municipal Water |
Parking
Land
|
Acreage
|
No |
|
Sewer
|
Sanitary Sewer |
|
Size Depth
|
152 Ft |
|
Size Frontage
|
43 Ft |
|
Size Irregular
|
43 X 152 Ft |
|
Size Total Text
|
43 X 152 Ft |
Rooms
| Level |
Type |
Length |
Width |
Dimensions |
|
Upper Level |
Kitchen |
4.11 m |
5.87 m |
4.11 m x 5.87 m |
|
Upper Level |
Living Room |
3.65 m |
4.33 m |
3.65 m x 4.33 m |
|
Upper Level |
Mud Room |
1.62 m |
3.05 m |
1.62 m x 3.05 m |
|
Upper Level |
Office |
2.73 m |
2.35 m |
2.73 m x 2.35 m |
|
Upper Level |
Primary Bedroom |
3.67 m |
3.47 m |
3.67 m x 3.47 m |
|
Upper Level |
Bathroom |
2.32 m |
2.14 m |
2.32 m x 2.14 m |
|
Upper Level |
Bedroom |
4.65 m |
1.97 m |
4.65 m x 1.97 m |
|
Ground Level |
Bathroom |
2.42 m |
2.55 m |
2.42 m x 2.55 m |
|
Ground Level |
Bedroom |
2.25 m |
3.62 m |
2.25 m x 3.62 m |
|
Ground Level |
Dining Room |
2.41 m |
3.34 m |
2.41 m x 3.34 m |
|
Ground Level |
Foyer |
1.28 m |
3.87 m |
1.28 m x 3.87 m |
|
Ground Level |
Kitchen |
2.33 m |
4.56 m |
2.33 m x 4.56 m |
|
Ground Level |
Living Room |
3.98 m |
3.07 m |
3.98 m x 3.07 m |
|
Ground Level |
Office |
2.73 m |
2.95 m |
2.73 m x 2.95 m |
|
Ground Level |
Primary Bedroom |
3.96 m |
3.94 m |
3.96 m x 3.94 m |
https://www.realtor.ca/real-estate/28840928/35-inkerman-street-st-thomas-st-thomas



