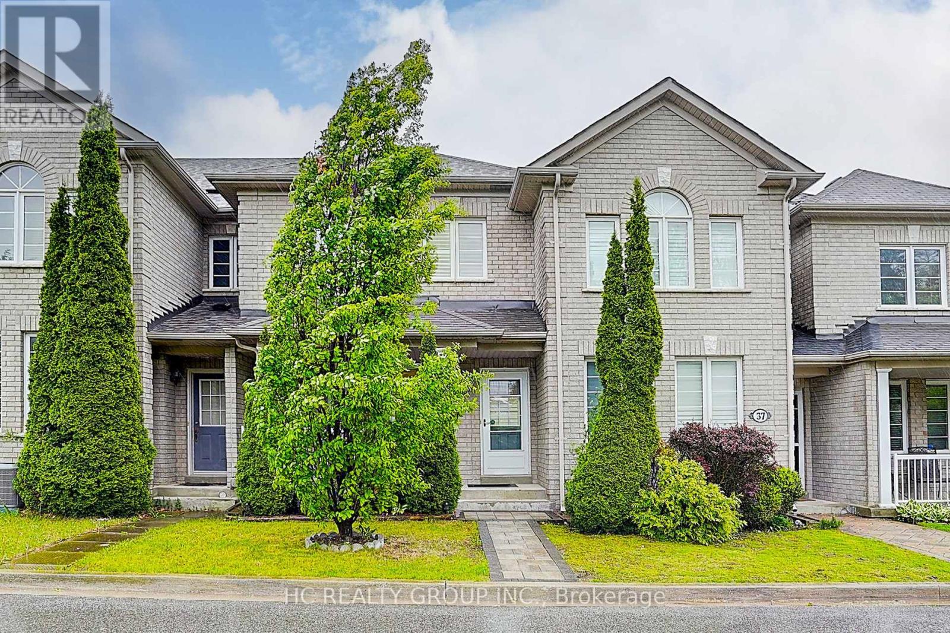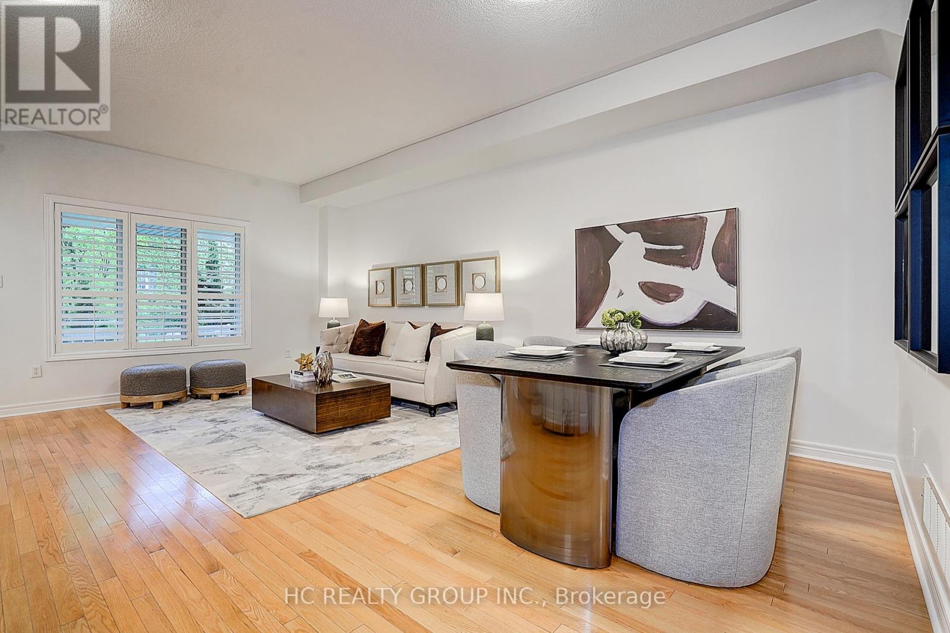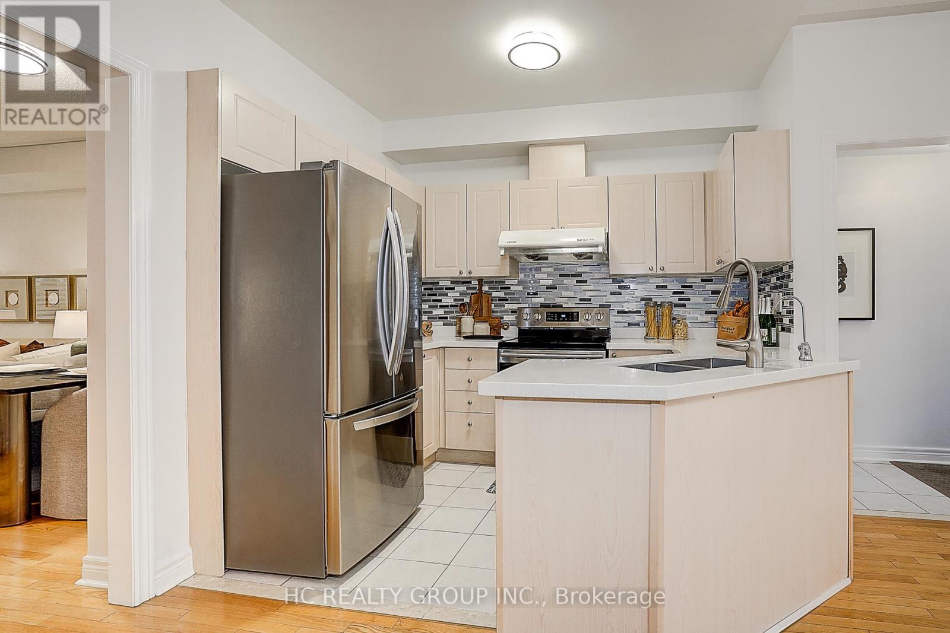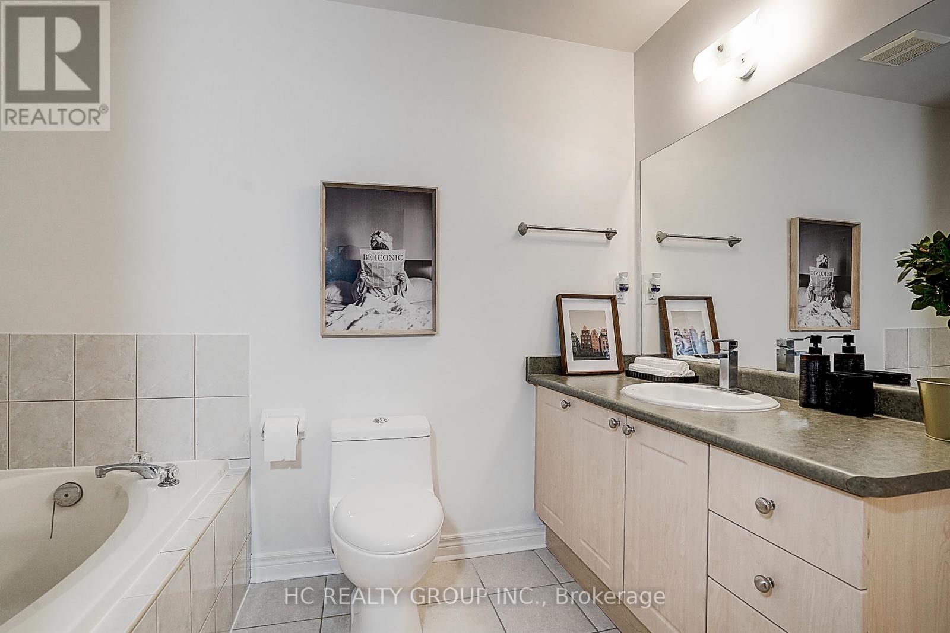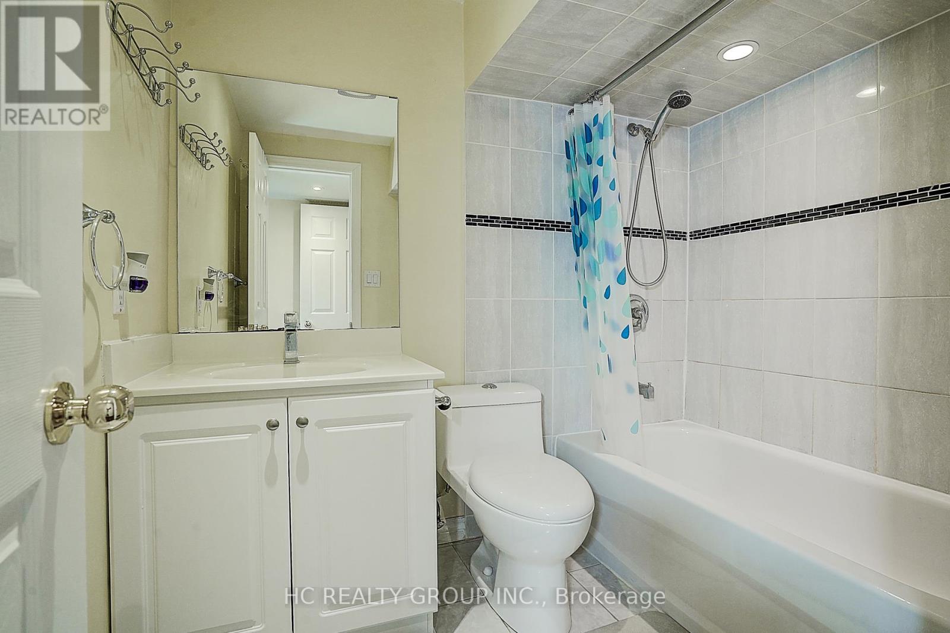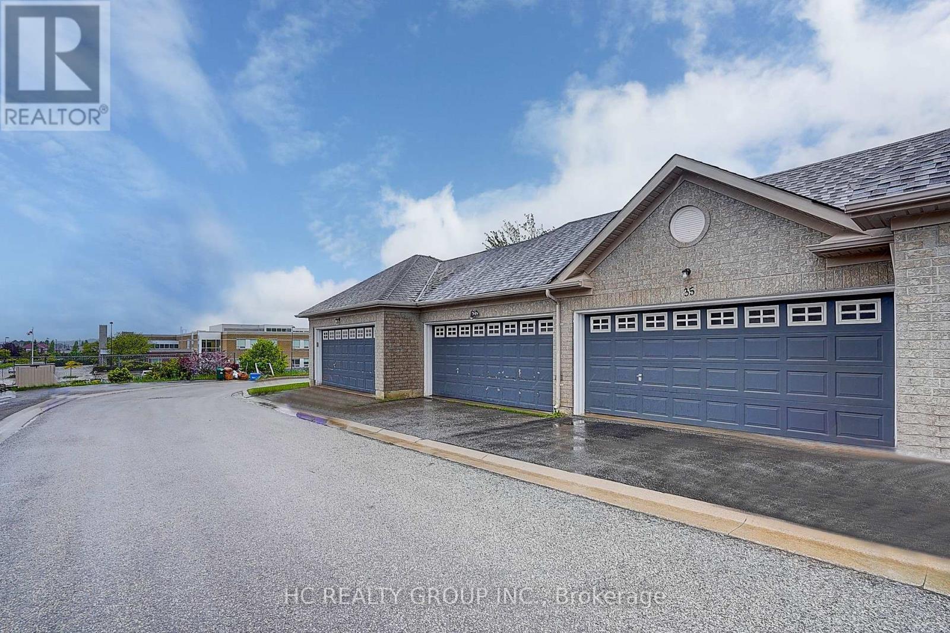3 Bedroom
3 Bathroom
1,500 - 2,000 ft2
Fireplace
Central Air Conditioning
Forced Air
$999,980
Location! Location! Location! Rare Find Double Car Garage Townhouse With Backyard. Stunning 3+1 Bedrooms, Over 2000 Square Feet Living Space, Double Car Garage, 4 Washrooms Townhome in The Highly Sought-after Berczy Community! Bright And Spacious. Features a Warm Welcoming Open Concept Living/Dining Area, and a Cozy Family Room with Gas Fireplace. Professionally Finished Basement Includes a Large Rec Area, Ample storage, and A Private Bedroom with 4pc Ensuite. Perfect For In-laws or Guests. A Total of Four Washrooms Provide Comfort and Convenience for the Whole Family. Beautifully Interlocking in Backyard For Easy Maintenance. Close To Parks, Plazas, Public transit, and Within the Top-ranking School Zone. Steps To Pierre Elliott Trudeau High School. (id:50976)
Property Details
|
MLS® Number
|
N12164659 |
|
Property Type
|
Single Family |
|
Community Name
|
Berczy |
|
Features
|
Lane, Carpet Free |
|
Parking Space Total
|
2 |
Building
|
Bathroom Total
|
3 |
|
Bedrooms Above Ground
|
3 |
|
Bedrooms Total
|
3 |
|
Appliances
|
Dishwasher, Dryer, Water Heater, Hood Fan, Stove, Washer, Refrigerator |
|
Basement Type
|
Full |
|
Construction Style Attachment
|
Attached |
|
Cooling Type
|
Central Air Conditioning |
|
Exterior Finish
|
Brick |
|
Fireplace Present
|
Yes |
|
Flooring Type
|
Hardwood, Ceramic |
|
Foundation Type
|
Concrete |
|
Half Bath Total
|
1 |
|
Heating Fuel
|
Natural Gas |
|
Heating Type
|
Forced Air |
|
Stories Total
|
2 |
|
Size Interior
|
1,500 - 2,000 Ft2 |
|
Type
|
Row / Townhouse |
|
Utility Water
|
Municipal Water |
Parking
Land
|
Acreage
|
No |
|
Sewer
|
Sanitary Sewer |
|
Size Depth
|
110 Ft ,3 In |
|
Size Frontage
|
18 Ft |
|
Size Irregular
|
18 X 110.3 Ft |
|
Size Total Text
|
18 X 110.3 Ft |
|
Zoning Description
|
Residential |
Rooms
| Level |
Type |
Length |
Width |
Dimensions |
|
Second Level |
Primary Bedroom |
5.23 m |
3.35 m |
5.23 m x 3.35 m |
|
Second Level |
Bedroom 2 |
3.73 m |
2.95 m |
3.73 m x 2.95 m |
|
Second Level |
Bedroom 3 |
3.45 m |
3.04 m |
3.45 m x 3.04 m |
|
Ground Level |
Living Room |
3.72 m |
3.65 m |
3.72 m x 3.65 m |
|
Ground Level |
Dining Room |
4.25 m |
3.96 m |
4.25 m x 3.96 m |
|
Ground Level |
Kitchen |
3.35 m |
3.31 m |
3.35 m x 3.31 m |
|
Ground Level |
Eating Area |
3.65 m |
2.84 m |
3.65 m x 2.84 m |
|
Ground Level |
Family Room |
5.48 m |
4.29 m |
5.48 m x 4.29 m |
https://www.realtor.ca/real-estate/28348668/35-olivia-drive-markham-berczy-berczy



