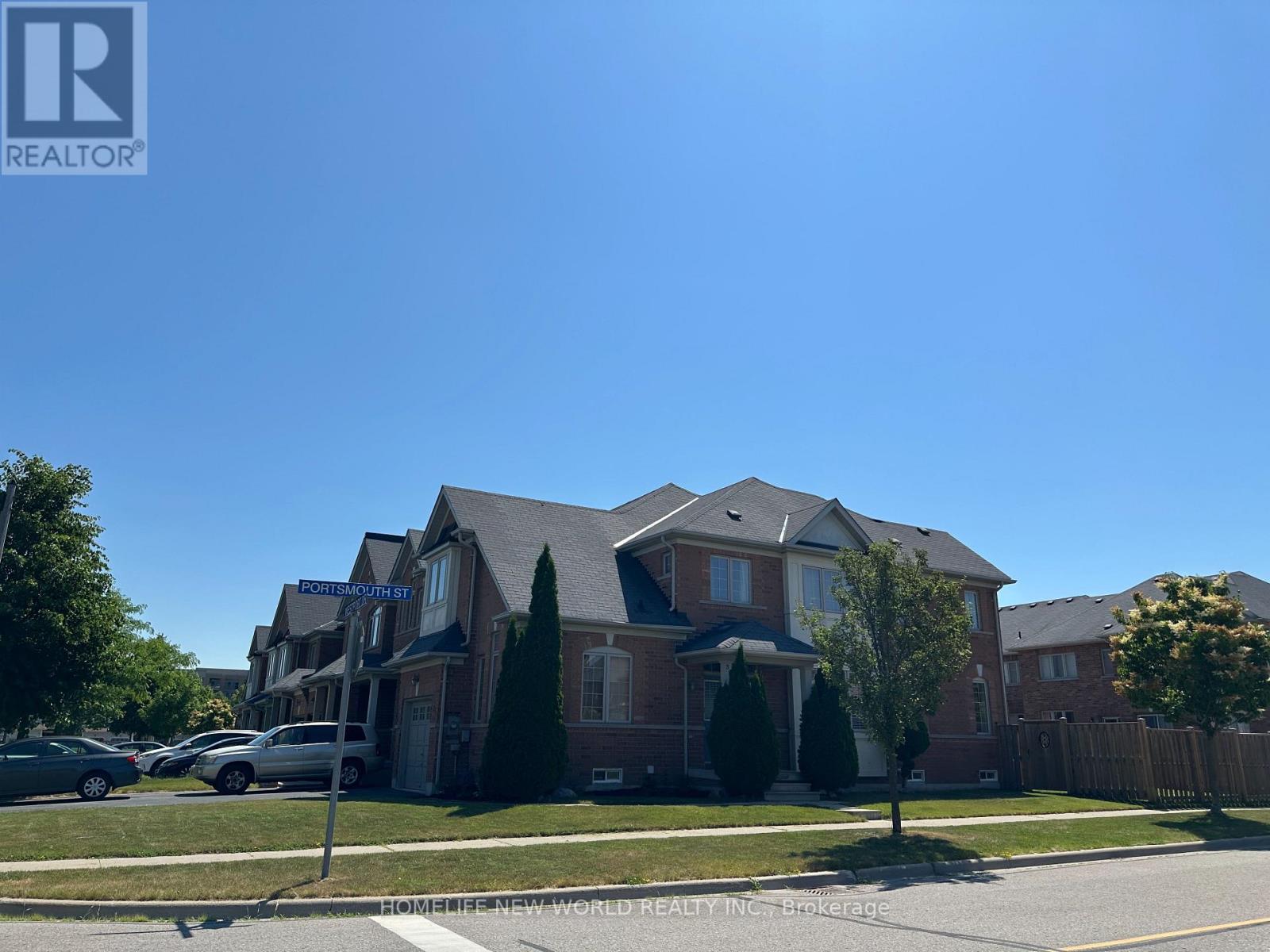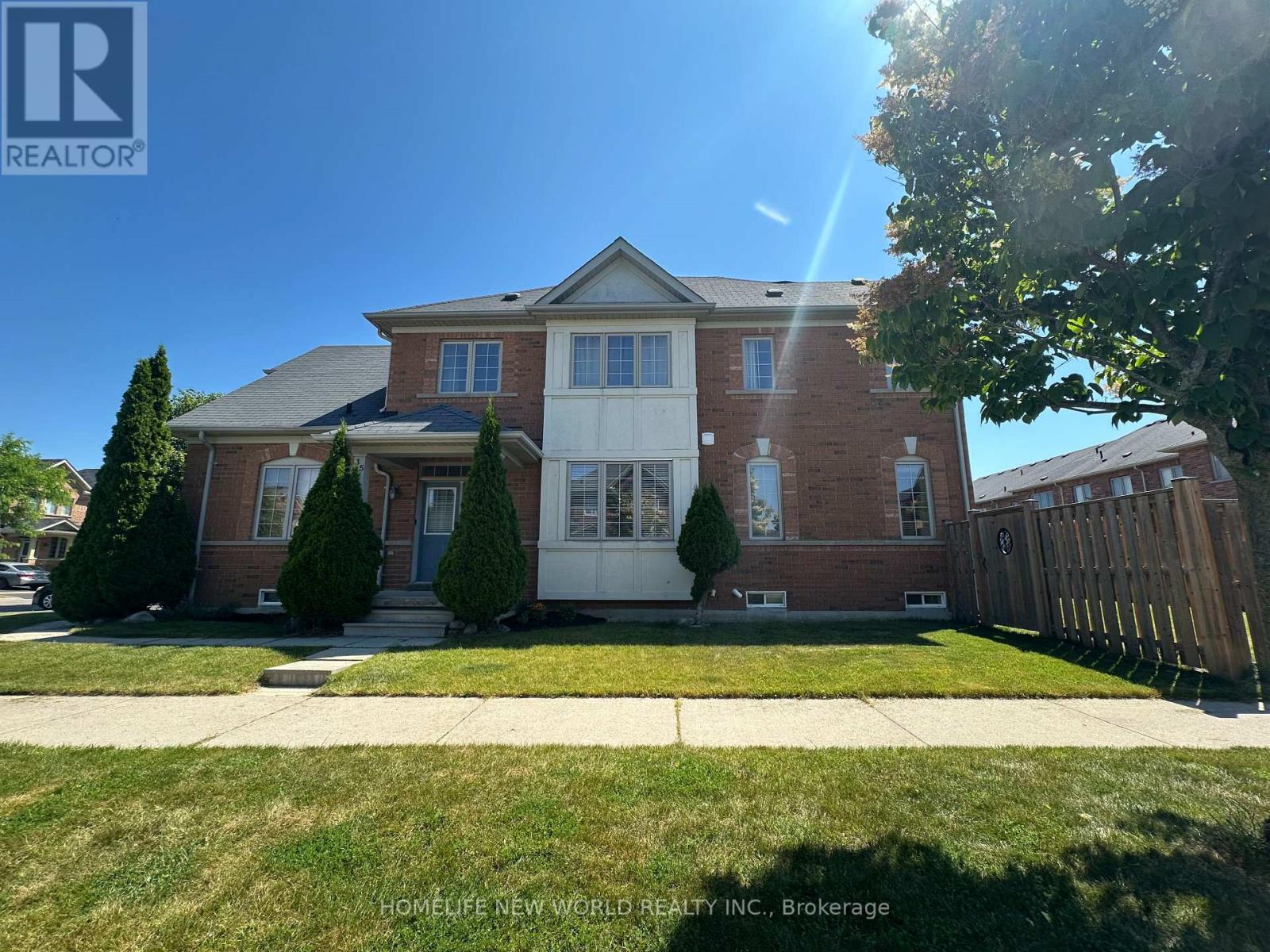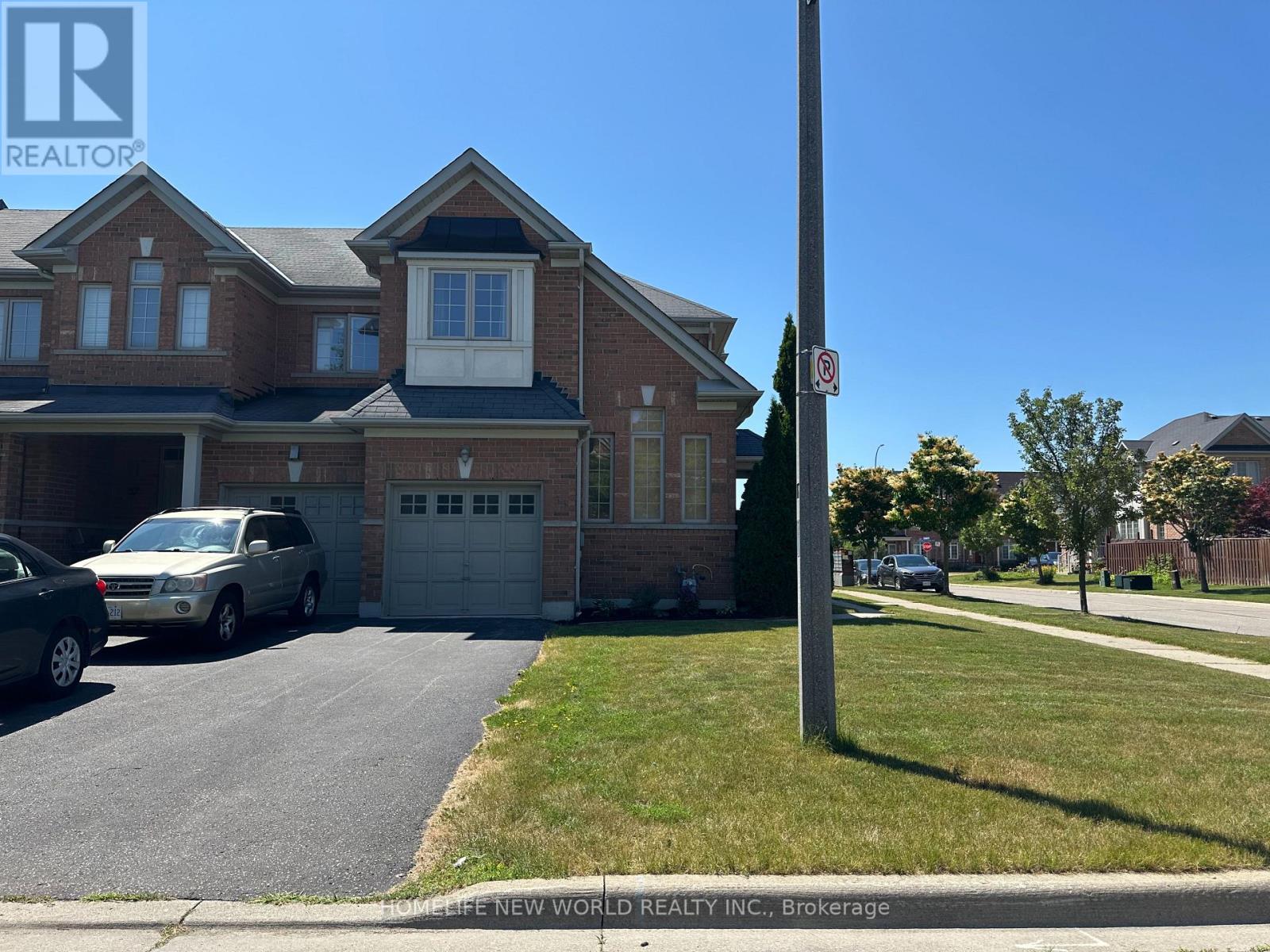4 Bedroom
3 Bathroom
1,500 - 2,000 ft2
Central Air Conditioning
Forced Air
$799,900
Beautifully updated and sun-filled corner unit offering rare 4-bedroom layout on a large lot! /Enjoy abundant natural light through three-sided windows and a south-facing family room with walk-out to a spacious backyard / perfect for outdoor enjoyment/Key Features:Newly renovated throughout with modern laminate flooring and fresh paint/New granite countertops in the kitchen/Open-concept main floor with 9' ceilings and south-facing kitchen, dining, and family room/Impressive cathedral ceilings and oversized windows in the living room /ideal as a library or formal sitting area/Primary bedroom features a large walk-in closet and a 4-piece ensuite with separate tub and shower/Second primary-sized bedroom with large picture windows/No sidewalk extended driveway fits 2 cars, plus direct garage access from inside the house/Bright and airy layout with windows throughout the home/Close to recreation centre, parks, library, public transit, and schools/This sun-drenched and spacious home is ideal for families seeking comfort, style, and convenience in a sought-after location/No survey . (id:50976)
Property Details
|
MLS® Number
|
E12252748 |
|
Property Type
|
Single Family |
|
Community Name
|
Pringle Creek |
|
Equipment Type
|
Water Heater - Gas |
|
Parking Space Total
|
3 |
|
Rental Equipment Type
|
Water Heater - Gas |
Building
|
Bathroom Total
|
3 |
|
Bedrooms Above Ground
|
4 |
|
Bedrooms Total
|
4 |
|
Age
|
6 To 15 Years |
|
Appliances
|
Garage Door Opener Remote(s), Dishwasher, Water Heater, Stove, Window Coverings, Refrigerator |
|
Basement Type
|
Full |
|
Construction Style Attachment
|
Attached |
|
Cooling Type
|
Central Air Conditioning |
|
Exterior Finish
|
Brick |
|
Flooring Type
|
Ceramic, Laminate, Hardwood |
|
Foundation Type
|
Concrete |
|
Half Bath Total
|
1 |
|
Heating Fuel
|
Natural Gas |
|
Heating Type
|
Forced Air |
|
Stories Total
|
2 |
|
Size Interior
|
1,500 - 2,000 Ft2 |
|
Type
|
Row / Townhouse |
|
Utility Water
|
Municipal Water |
Parking
Land
|
Acreage
|
No |
|
Sewer
|
Sanitary Sewer |
|
Size Depth
|
32 Ft ,4 In |
|
Size Frontage
|
29 Ft ,8 In |
|
Size Irregular
|
29.7 X 32.4 Ft |
|
Size Total Text
|
29.7 X 32.4 Ft |
Rooms
| Level |
Type |
Length |
Width |
Dimensions |
|
Second Level |
Primary Bedroom |
5.2 m |
3.51 m |
5.2 m x 3.51 m |
|
Second Level |
Bedroom 2 |
3.7 m |
2.75 m |
3.7 m x 2.75 m |
|
Second Level |
Bedroom 3 |
2.7 m |
2.45 m |
2.7 m x 2.45 m |
|
Second Level |
Bedroom 4 |
4 m |
2.74 m |
4 m x 2.74 m |
|
Main Level |
Kitchen |
3 m |
2.5 m |
3 m x 2.5 m |
|
Main Level |
Eating Area |
3.3 m |
2.5 m |
3.3 m x 2.5 m |
|
Main Level |
Family Room |
4.4 m |
3.7 m |
4.4 m x 3.7 m |
|
Main Level |
Dining Room |
3.92 m |
3.8 m |
3.92 m x 3.8 m |
|
Main Level |
Living Room |
4.2 m |
2.62 m |
4.2 m x 2.62 m |
https://www.realtor.ca/real-estate/28537234/35-westport-drive-whitby-pringle-creek-pringle-creek






























