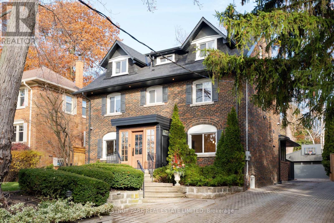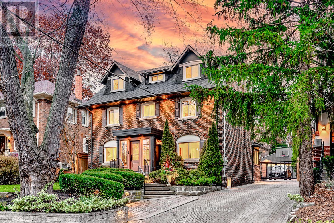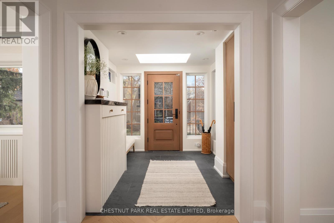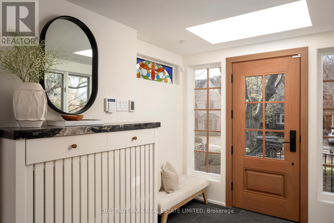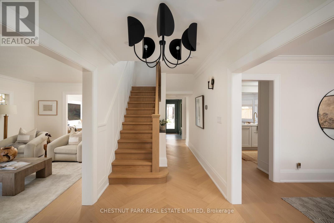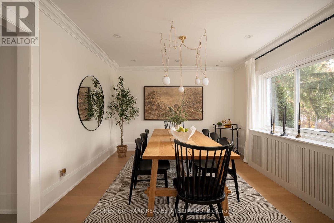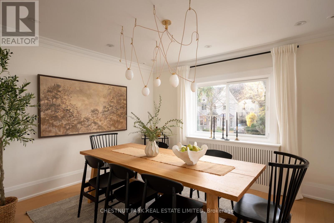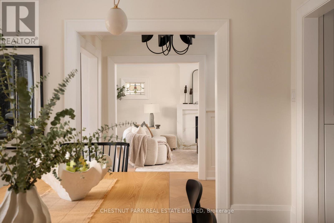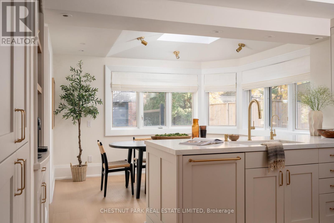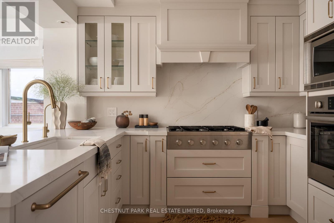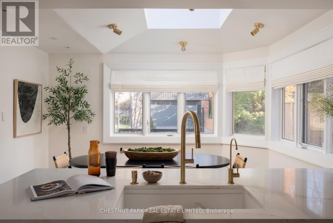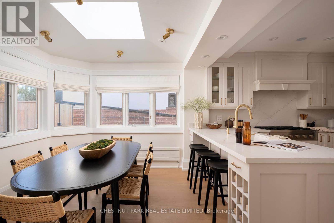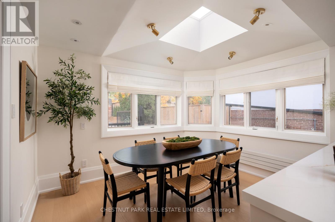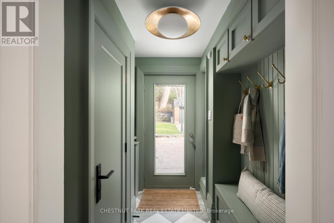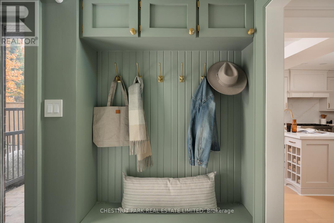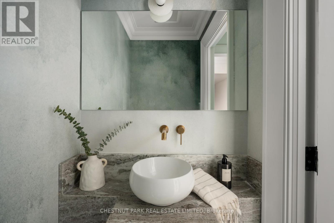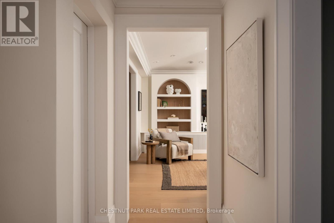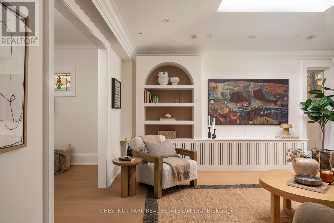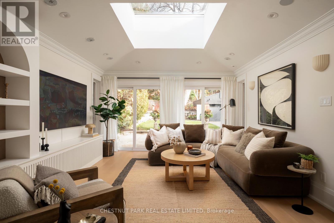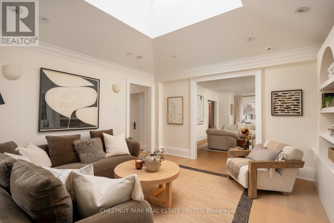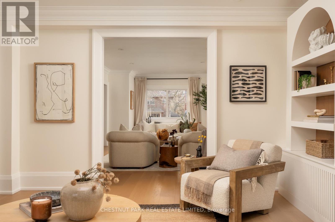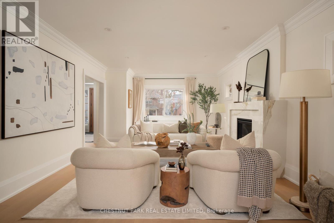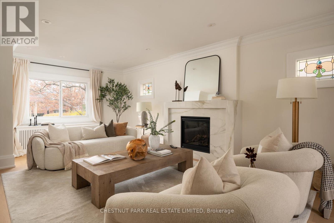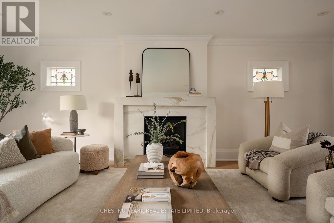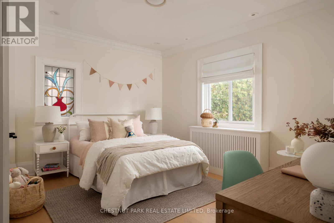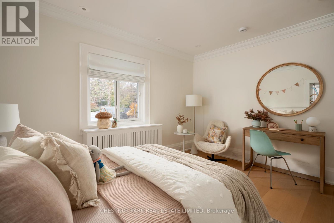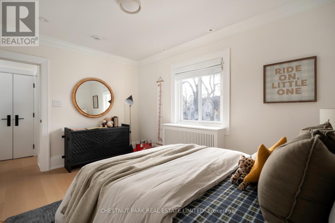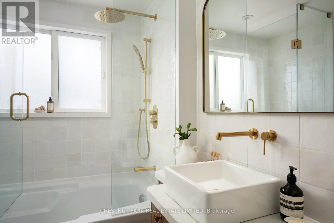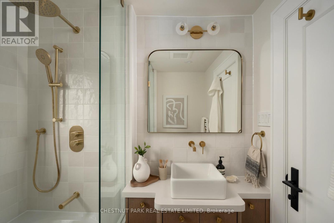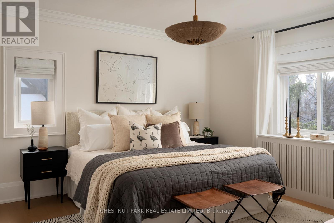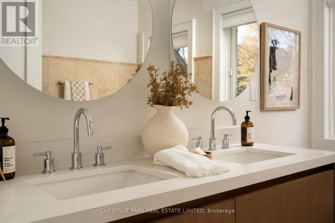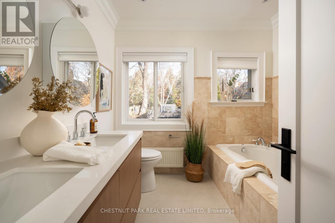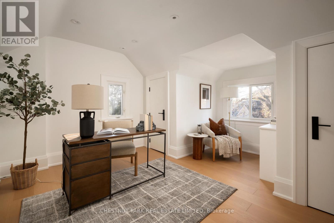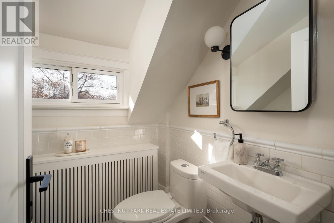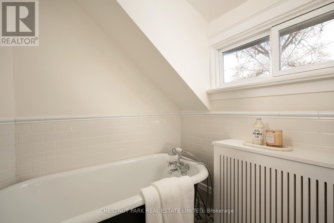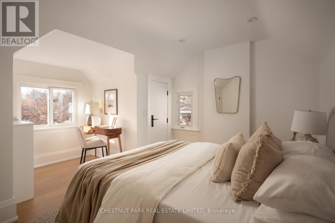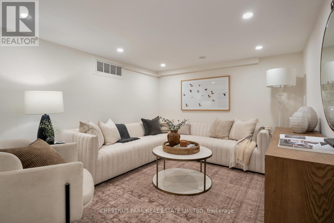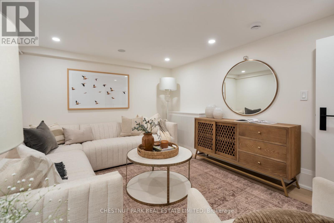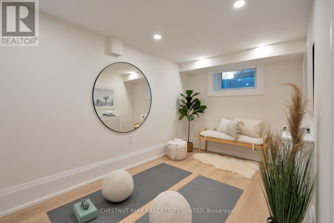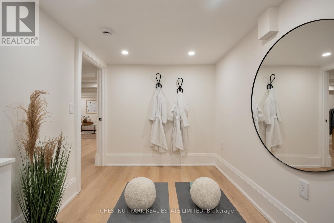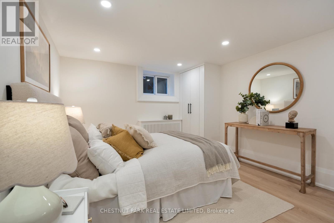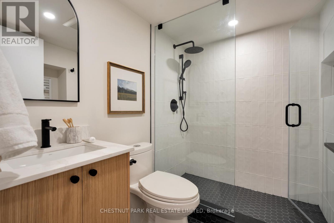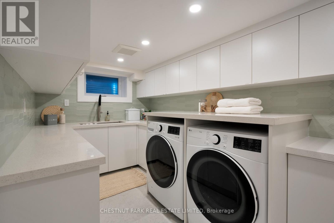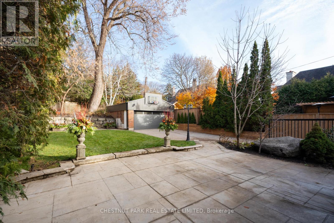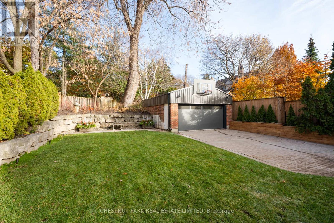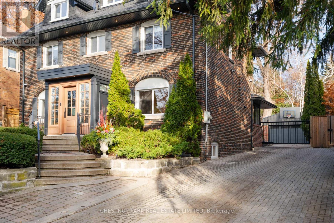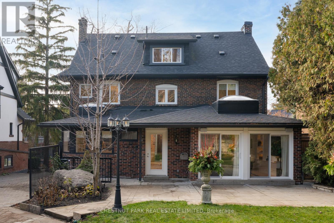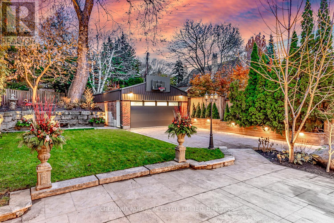7 Bedroom
5 Bathroom
2,500 - 3,000 ft2
Fireplace
Central Air Conditioning
Radiant Heat
$5,995,000
On the most coveted stretch of Weybourne Crescent, stands this Georgian home that feels lifted straight from the pages of Architectural Digest. Its presence is unmistakable: a manicured front garden frames the warm red-and-brown brick façade, enriched by classic symmetry, a detailed portico, a solid wood centre-hall door with glass inlays, and charming dormers that give the home its elegant, inviting personality. Inside, the story unfolds with a foyer finished in heated black natural stone, a panelled oak-wood closet, and a skylight that fills the space with natural light. To the right, the formal dining room glows beneath a designer chandelier and flows seamlessly into the sun-filled kitchen, where refined finishes and a window-wrapped breakfast nook overlook the private backyard. Across the centre hall, the living room offers timeless charm with a gas fireplace, opening into a designer family room featuring a custom media wall, arched built-in, a dramatic skylight, and floor-to-ceiling windows framing the backyard oasis. Engineered white oak floors, pot lights, and integrated speakers elevate the entire main level. The second floor hosts a serene primary suite with a 5PC ensuite and walk-in closet, along with 2 additional bedrooms and a laundry closet. The third floor has two bright bedrooms with built-ins, adding rare architectural character. The lower level extends the home with two versatile rooms, a modern bath, a large laundry room, and a spotless utility space. Outdoor living shines with landscape lighting, smart irrigation, outdoor speakers, and rare parking for up to 9 cars, including a 2-car detached garage behind a remote-controlled gate. Steps to parks, the Lawrence Park Tennis Club, and close to Granite Club & Rosedale Golf Club, an easy walk to Yonge Street, Subway Station, and top schools, this home offers a lifestyle of charm, character, and modern family luxury on one of Toronto's most admired streets. (id:50976)
Property Details
|
MLS® Number
|
C12581708 |
|
Property Type
|
Single Family |
|
Community Name
|
Lawrence Park South |
|
Amenities Near By
|
Hospital, Park, Place Of Worship |
|
Parking Space Total
|
9 |
Building
|
Bathroom Total
|
5 |
|
Bedrooms Above Ground
|
5 |
|
Bedrooms Below Ground
|
2 |
|
Bedrooms Total
|
7 |
|
Appliances
|
Garage Door Opener Remote(s), Oven - Built-in, Garburator, Water Heater - Tankless, Water Heater, Water Purifier, All, Alarm System, Central Vacuum, Dishwasher, Dryer, Freezer, Hood Fan, Microwave, Oven, Range, Washer, Refrigerator |
|
Basement Development
|
Finished |
|
Basement Type
|
N/a (finished) |
|
Construction Style Attachment
|
Detached |
|
Cooling Type
|
Central Air Conditioning |
|
Exterior Finish
|
Brick |
|
Fire Protection
|
Security System, Smoke Detectors |
|
Fireplace Present
|
Yes |
|
Half Bath Total
|
1 |
|
Heating Fuel
|
Natural Gas |
|
Heating Type
|
Radiant Heat |
|
Stories Total
|
3 |
|
Size Interior
|
2,500 - 3,000 Ft2 |
|
Type
|
House |
|
Utility Water
|
Municipal Water |
Parking
Land
|
Acreage
|
No |
|
Fence Type
|
Fenced Yard |
|
Land Amenities
|
Hospital, Park, Place Of Worship |
|
Sewer
|
Sanitary Sewer |
|
Size Depth
|
160 Ft |
|
Size Frontage
|
53 Ft |
|
Size Irregular
|
53 X 160 Ft |
|
Size Total Text
|
53 X 160 Ft |
Rooms
| Level |
Type |
Length |
Width |
Dimensions |
|
Second Level |
Bedroom 3 |
3.15 m |
3.96 m |
3.15 m x 3.96 m |
|
Second Level |
Primary Bedroom |
4.27 m |
3.99 m |
4.27 m x 3.99 m |
|
Second Level |
Bedroom 2 |
2.95 m |
3.96 m |
2.95 m x 3.96 m |
|
Third Level |
Bedroom 4 |
4.29 m |
4.04 m |
4.29 m x 4.04 m |
|
Third Level |
Bedroom 5 |
4.29 m |
4.04 m |
4.29 m x 4.04 m |
|
Lower Level |
Bedroom |
3.15 m |
3.78 m |
3.15 m x 3.78 m |
|
Lower Level |
Media |
3.23 m |
4.01 m |
3.23 m x 4.01 m |
|
Lower Level |
Laundry Room |
2.13 m |
3.99 m |
2.13 m x 3.99 m |
|
Lower Level |
Bathroom |
1.57 m |
2.21 m |
1.57 m x 2.21 m |
|
Main Level |
Foyer |
2.74 m |
2.51 m |
2.74 m x 2.51 m |
|
Main Level |
Dining Room |
3.61 m |
3.99 m |
3.61 m x 3.99 m |
|
Main Level |
Living Room |
6.96 m |
4.01 m |
6.96 m x 4.01 m |
|
Main Level |
Family Room |
4.47 m |
4.01 m |
4.47 m x 4.01 m |
|
Main Level |
Kitchen |
3.35 m |
3.66 m |
3.35 m x 3.66 m |
|
Main Level |
Eating Area |
2.79 m |
3.66 m |
2.79 m x 3.66 m |
|
Main Level |
Mud Room |
2.13 m |
1.37 m |
2.13 m x 1.37 m |
https://www.realtor.ca/real-estate/29142246/35-weybourne-crescent-toronto-lawrence-park-south-lawrence-park-south



