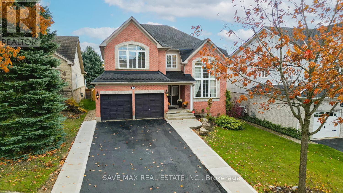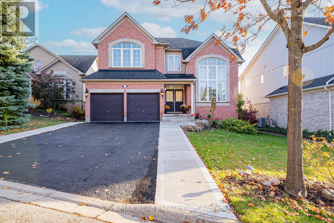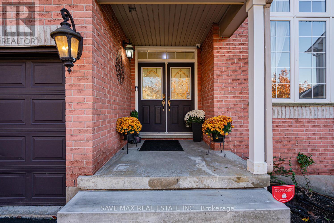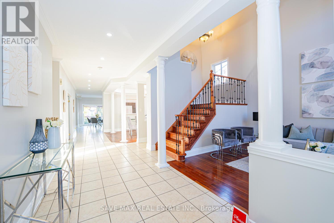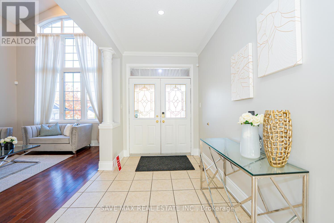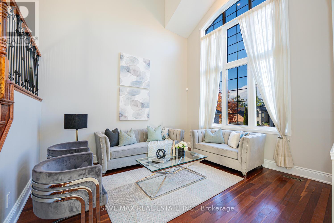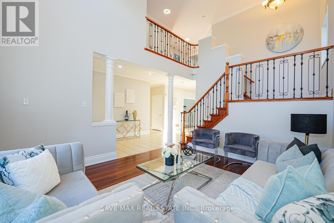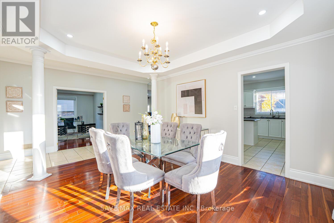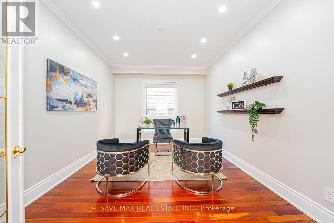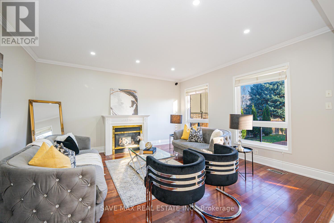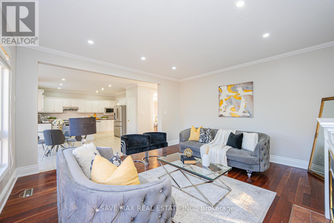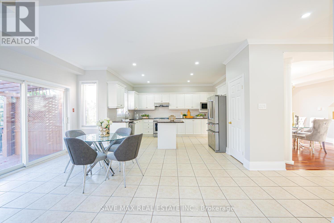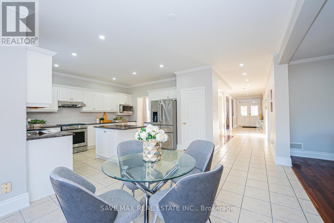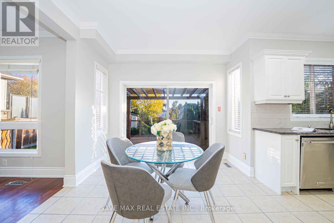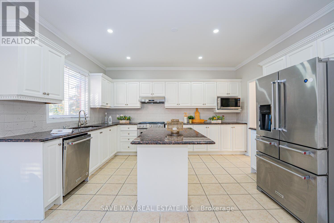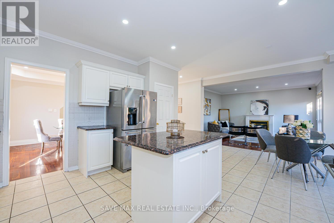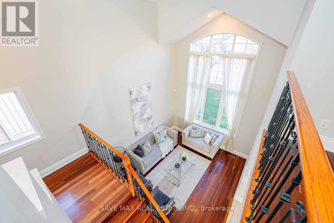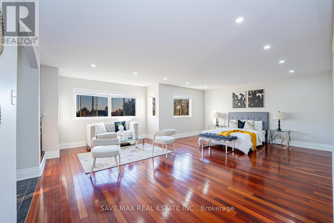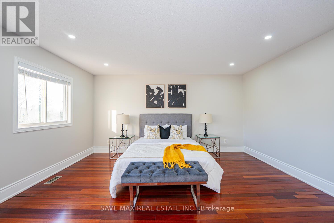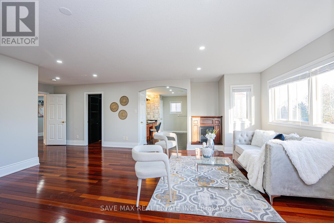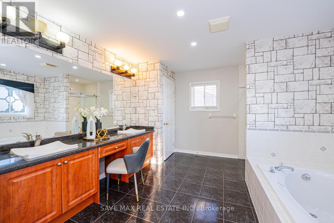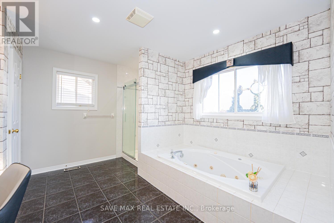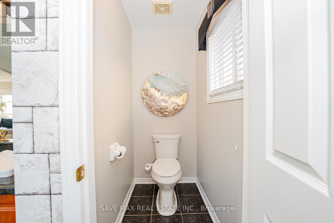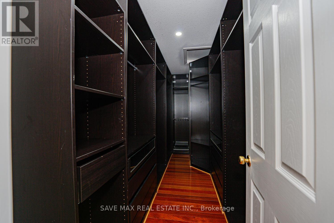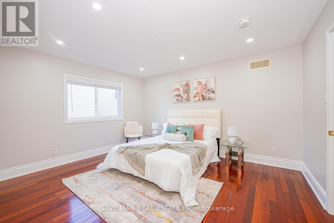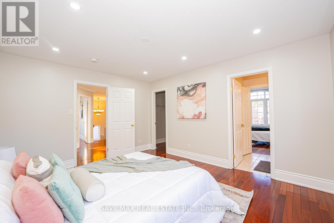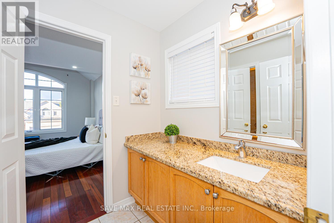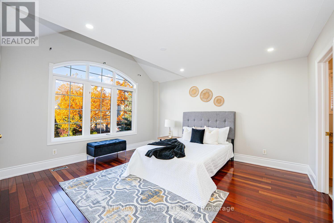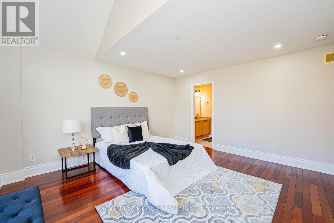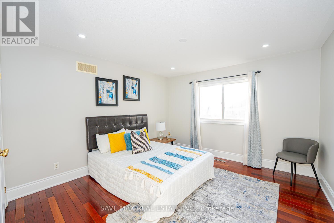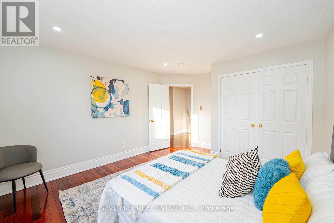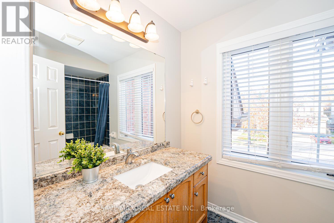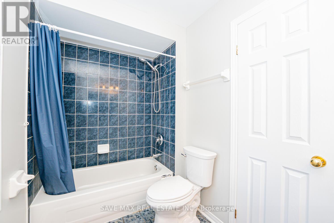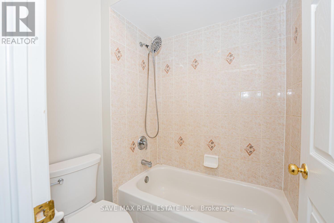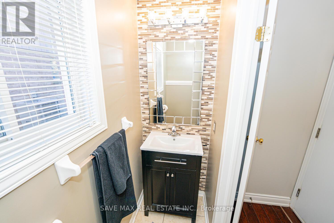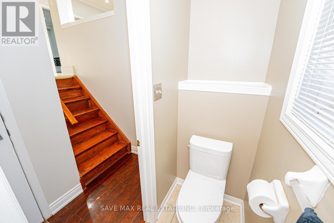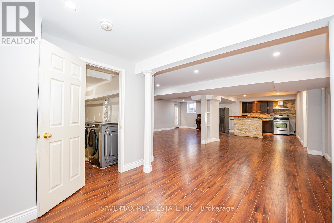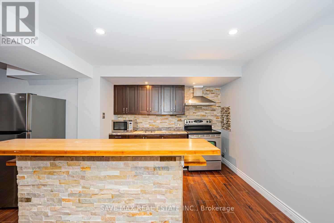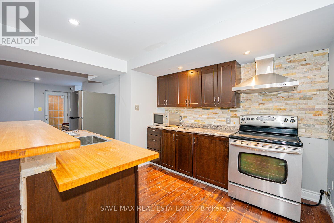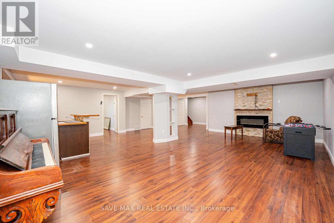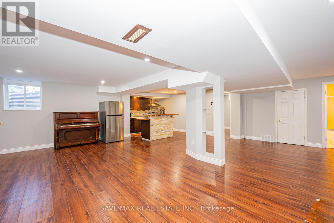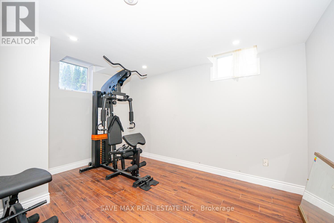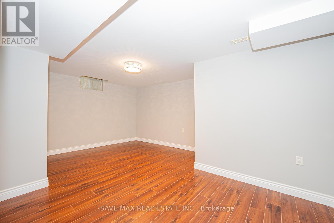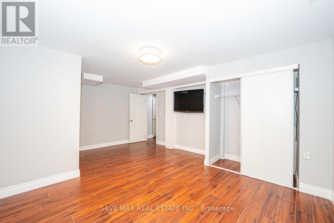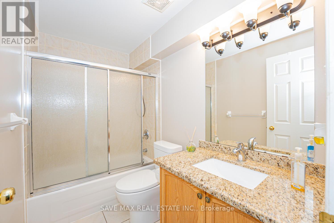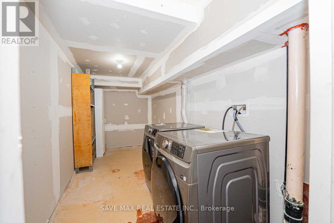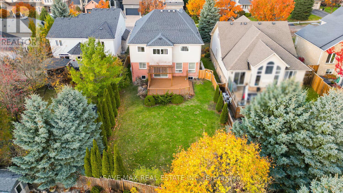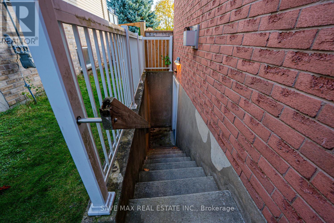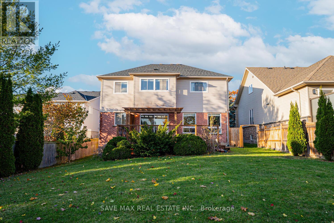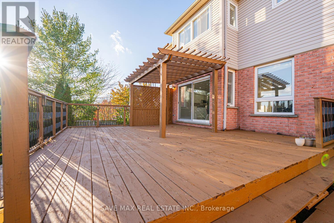6 Bedroom
6 Bathroom
3,500 - 5,000 ft2
Fireplace
Central Air Conditioning
Forced Air
$1,499,000
Welcome to this stunning Monarch-built home in the prestigious Wyldwoods community, just minutes from Hwy 401. Situated on a premium lot with no sidewalk, the driveway offers parking for up to 5 cars. Featuring over 5,000 sq. ft. of luxurious living space with a total of 6 bedrooms and 6 baths, this home includes a legal 2-bedroom basement apartment with a separate side entrance - perfect for extended family or rental income. The main floor showcases a double-height living room, formal dining area, office with double French doors, and three fireplaces. Enjoy a gourmet kitchen with granite countertops, Brazilian cherry hardwood floors throughout, and granite finishes in all baths. Professionally landscaped front and backyards include an irrigation system, deck with pergola , private backyard and exceptional curb appeal. (id:50976)
Property Details
|
MLS® Number
|
X12518422 |
|
Property Type
|
Single Family |
|
Parking Space Total
|
3 |
Building
|
Bathroom Total
|
6 |
|
Bedrooms Above Ground
|
4 |
|
Bedrooms Below Ground
|
2 |
|
Bedrooms Total
|
6 |
|
Basement Features
|
Separate Entrance |
|
Basement Type
|
N/a |
|
Construction Style Attachment
|
Detached |
|
Cooling Type
|
Central Air Conditioning |
|
Exterior Finish
|
Aluminum Siding, Brick |
|
Fireplace Present
|
Yes |
|
Foundation Type
|
Unknown |
|
Half Bath Total
|
1 |
|
Heating Fuel
|
Natural Gas |
|
Heating Type
|
Forced Air |
|
Stories Total
|
2 |
|
Size Interior
|
3,500 - 5,000 Ft2 |
|
Type
|
House |
|
Utility Water
|
Municipal Water |
Parking
Land
|
Acreage
|
No |
|
Sewer
|
Sanitary Sewer |
|
Size Depth
|
166 Ft ,10 In |
|
Size Frontage
|
53 Ft ,3 In |
|
Size Irregular
|
53.3 X 166.9 Ft |
|
Size Total Text
|
53.3 X 166.9 Ft |
Rooms
| Level |
Type |
Length |
Width |
Dimensions |
|
Second Level |
Primary Bedroom |
7.62 m |
6.7 m |
7.62 m x 6.7 m |
|
Second Level |
Bedroom 2 |
4.57 m |
3.66 m |
4.57 m x 3.66 m |
|
Second Level |
Bedroom 3 |
4.27 m |
3.96 m |
4.27 m x 3.96 m |
|
Second Level |
Bedroom 4 |
4.36 m |
3.66 m |
4.36 m x 3.66 m |
|
Basement |
Living Room |
7.8 m |
4.6 m |
7.8 m x 4.6 m |
|
Basement |
Kitchen |
4.1 m |
2.8 m |
4.1 m x 2.8 m |
|
Basement |
Bedroom |
4.1 m |
2.9 m |
4.1 m x 2.9 m |
|
Basement |
Recreational, Games Room |
5.7 m |
3.7 m |
5.7 m x 3.7 m |
|
Basement |
Laundry Room |
4.08 m |
2 m |
4.08 m x 2 m |
|
Main Level |
Living Room |
4.2 m |
3.66 m |
4.2 m x 3.66 m |
|
Main Level |
Dining Room |
4.57 m |
3.66 m |
4.57 m x 3.66 m |
|
Main Level |
Family Room |
4.88 m |
4.57 m |
4.88 m x 4.57 m |
|
Main Level |
Office |
4.78 m |
3.35 m |
4.78 m x 3.35 m |
|
Main Level |
Kitchen |
4.72 m |
4.27 m |
4.72 m x 4.27 m |
|
Main Level |
Eating Area |
4.27 m |
3.35 m |
4.27 m x 3.35 m |
https://www.realtor.ca/real-estate/29076974/35-woodcrest-court-kitchener



