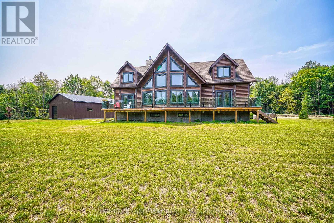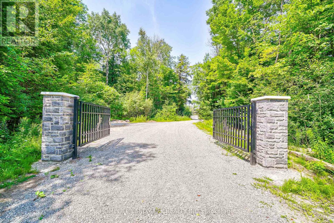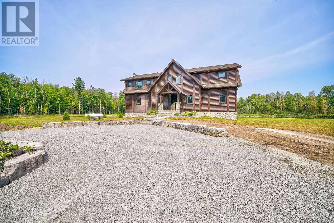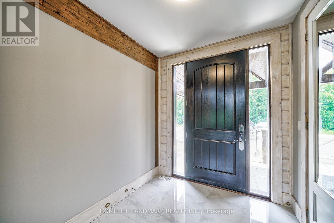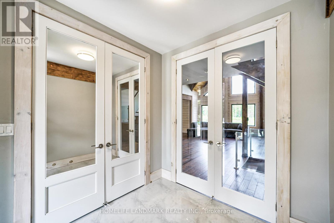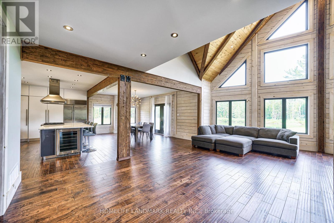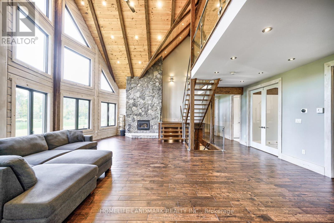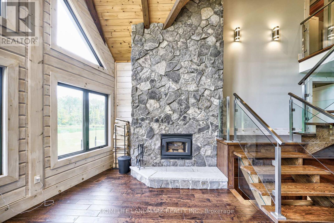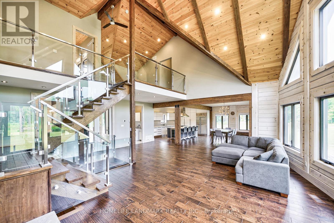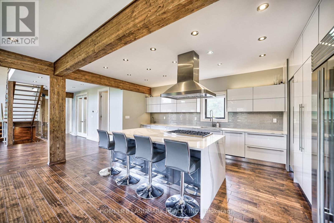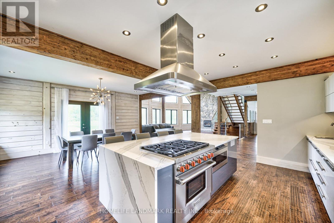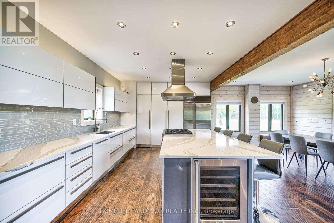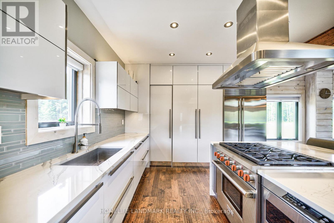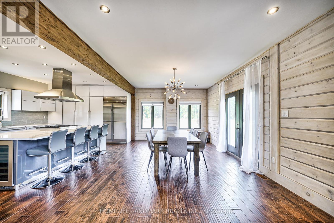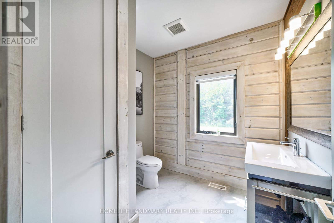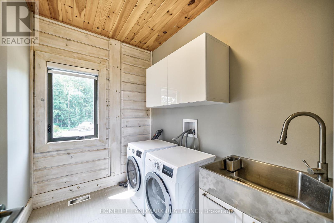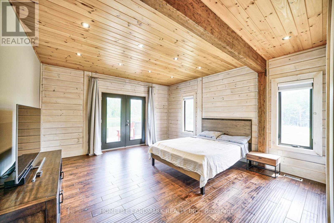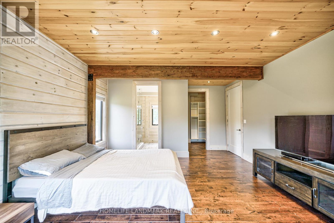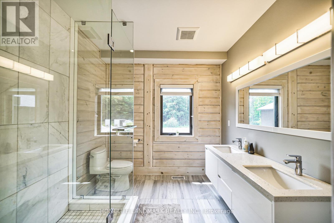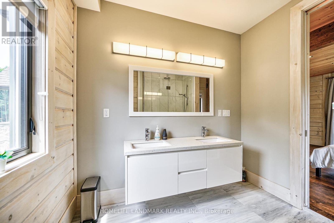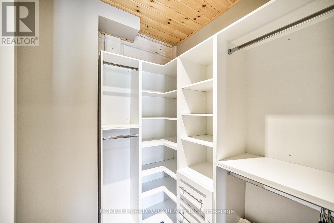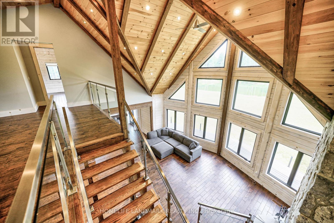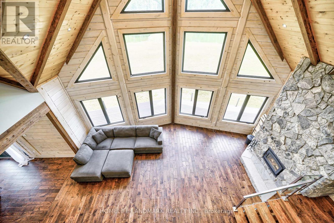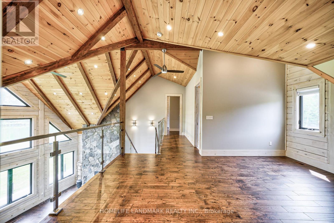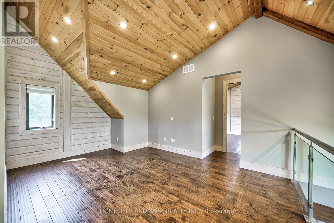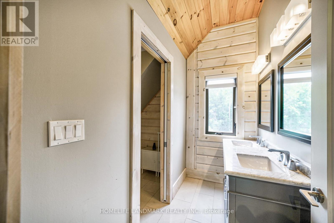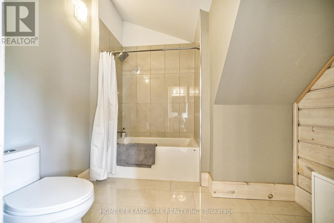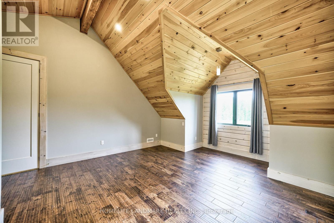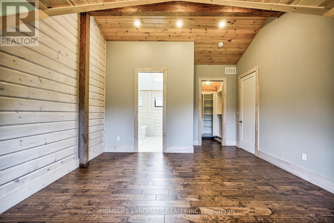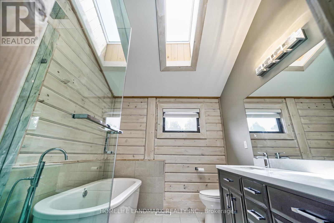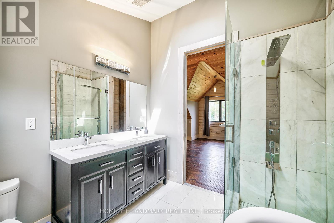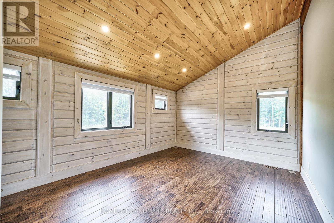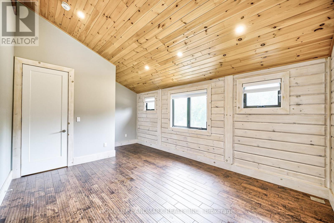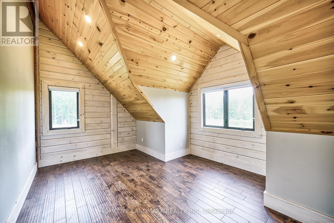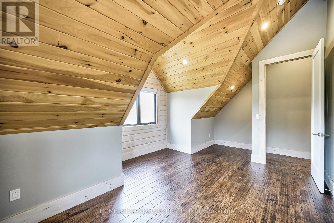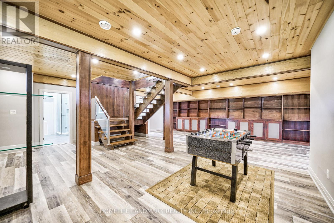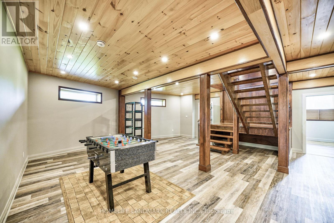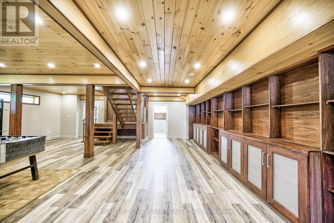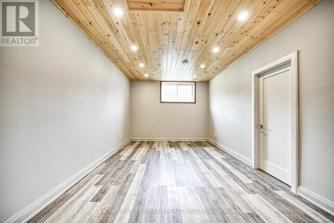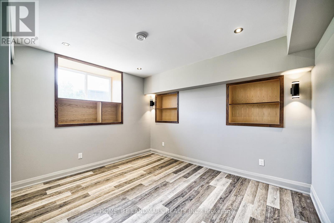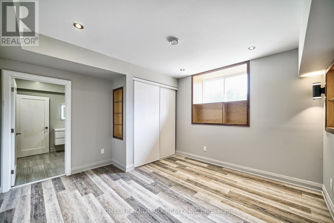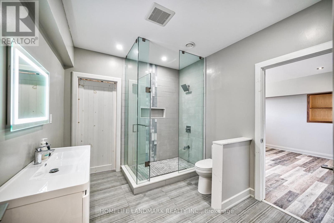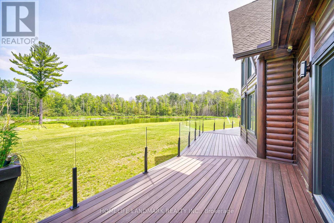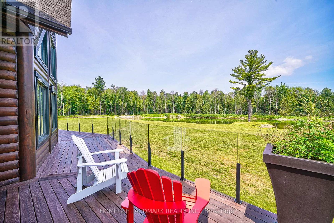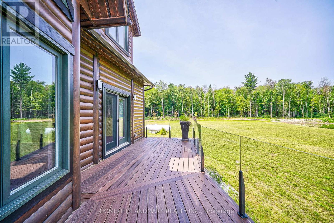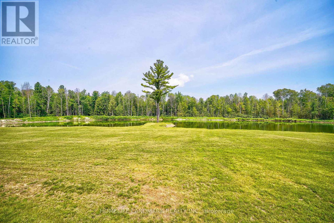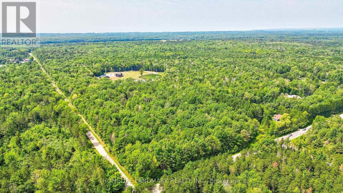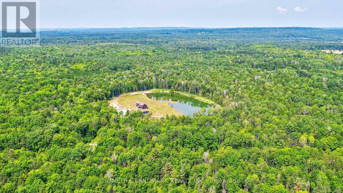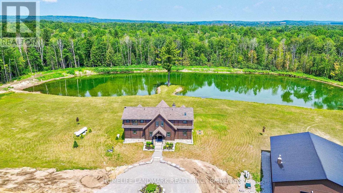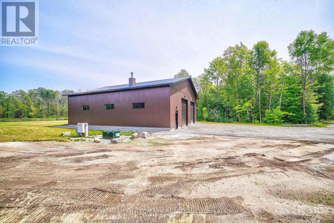5 Bedroom
5 Bathroom
3,000 - 3,500 ft2
Fireplace
Central Air Conditioning, Ventilation System
Forced Air
Acreage
$3,280,000
Discover unparalleled charm and sophistication in this exquisite luxury 4-season home situated on a sprawling 50+ acre estate that includes a stunning 2.25-acre private pond. This 4+1 bdrm, 3.5+1 bthrm residence, encompassing approximately 3,200sqf, seamlessly blends modern elegance with rustic allure, Gourmet Kitchen: Equipped with top-of-the-line appliances, custom European cabinetry, and a over-sized quartz counter top island, Experience a grand family room with vaulted ceilings provide a opulent living spaces, custom-stone wood-burning fireplace, Floating Oak stairs access to the loft provides extra living space, panoramic windows that frame breathtaking views of the expansive estate, beautifully manicured gardens and a wraparound deck, A 2.25-acre private pond enhances the property's natural beauty and provides a serene spot for relaxation or outdoor activities. A 3000sqf detached workshop/garage with oversized doors, perfect for hobbyists, craftsmen, or car/boat enthusiasts. Conveniently located near Georgian Bay, ski resorts, dining, beaches, trails, and local farms, this luxury home provides a tranquil retreat with easy access to modern amenities. (id:50976)
Property Details
|
MLS® Number
|
S12267187 |
|
Property Type
|
Single Family |
|
Community Name
|
Rural Tiny |
|
Features
|
Wooded Area, Irregular Lot Size, Sump Pump |
|
Parking Space Total
|
16 |
Building
|
Bathroom Total
|
5 |
|
Bedrooms Above Ground
|
4 |
|
Bedrooms Below Ground
|
1 |
|
Bedrooms Total
|
5 |
|
Appliances
|
Dishwasher, Dryer, Range, Washer, Wine Fridge, Refrigerator |
|
Basement Development
|
Finished |
|
Basement Type
|
N/a (finished) |
|
Construction Style Attachment
|
Detached |
|
Cooling Type
|
Central Air Conditioning, Ventilation System |
|
Exterior Finish
|
Log, Wood |
|
Fireplace Present
|
Yes |
|
Flooring Type
|
Hardwood, Porcelain Tile, Vinyl |
|
Foundation Type
|
Unknown |
|
Half Bath Total
|
1 |
|
Heating Fuel
|
Propane |
|
Heating Type
|
Forced Air |
|
Stories Total
|
2 |
|
Size Interior
|
3,000 - 3,500 Ft2 |
|
Type
|
House |
|
Utility Power
|
Generator |
|
Utility Water
|
Drilled Well |
Parking
Land
|
Acreage
|
Yes |
|
Sewer
|
Septic System |
|
Size Depth
|
1216 Ft ,8 In |
|
Size Frontage
|
2072 Ft ,3 In |
|
Size Irregular
|
2072.3 X 1216.7 Ft |
|
Size Total Text
|
2072.3 X 1216.7 Ft|50 - 100 Acres |
|
Surface Water
|
Pond Or Stream |
|
Zoning Description
|
A1 |
Rooms
| Level |
Type |
Length |
Width |
Dimensions |
|
Second Level |
Primary Bedroom |
5.91 m |
4.3 m |
5.91 m x 4.3 m |
|
Second Level |
Bedroom 3 |
5.64 m |
3.81 m |
5.64 m x 3.81 m |
|
Second Level |
Bedroom 4 |
5.64 m |
3.81 m |
5.64 m x 3.81 m |
|
Second Level |
Loft |
5.33 m |
3.78 m |
5.33 m x 3.78 m |
|
Basement |
Recreational, Games Room |
13.4 m |
6.7 m |
13.4 m x 6.7 m |
|
Basement |
Bedroom 5 |
4.08 m |
3.26 m |
4.08 m x 3.26 m |
|
Main Level |
Kitchen |
5.7 m |
3.32 m |
5.7 m x 3.32 m |
|
Main Level |
Dining Room |
5.7 m |
3.69 m |
5.7 m x 3.69 m |
|
Main Level |
Great Room |
7.59 m |
6.58 m |
7.59 m x 6.58 m |
|
Main Level |
Bedroom 2 |
5.85 m |
4.54 m |
5.85 m x 4.54 m |
|
Main Level |
Laundry Room |
2.56 m |
1.95 m |
2.56 m x 1.95 m |
https://www.realtor.ca/real-estate/28567808/350-concession-7-road-e-tiny-rural-tiny



