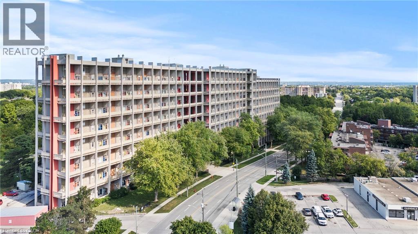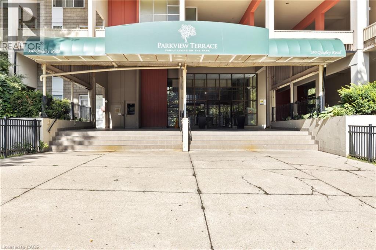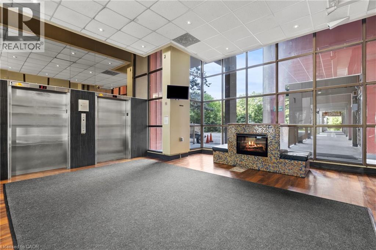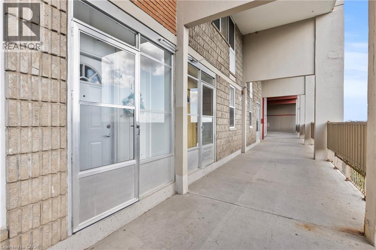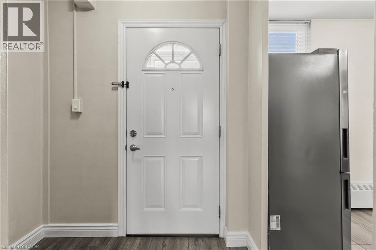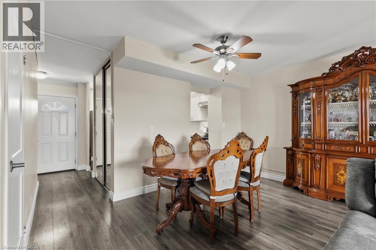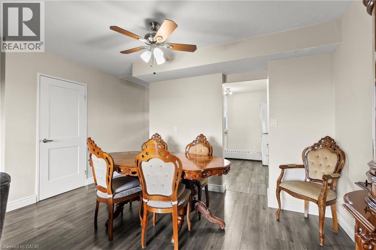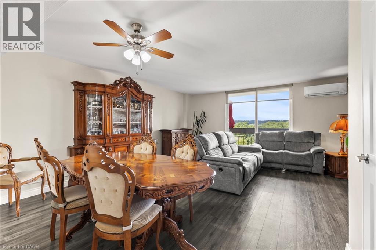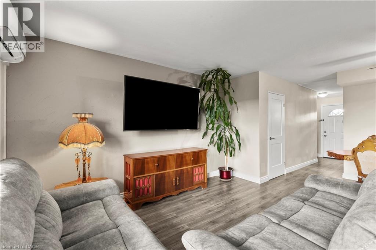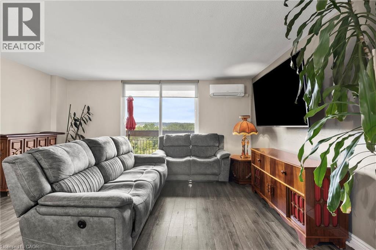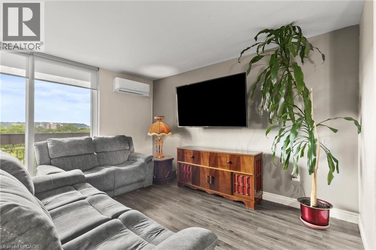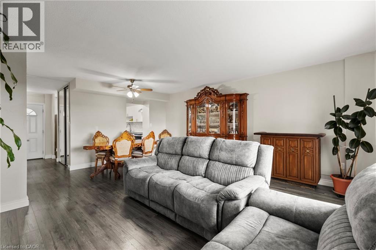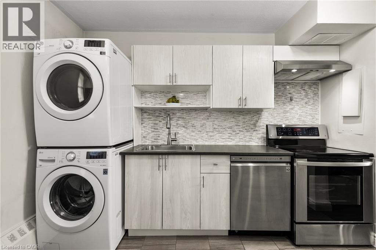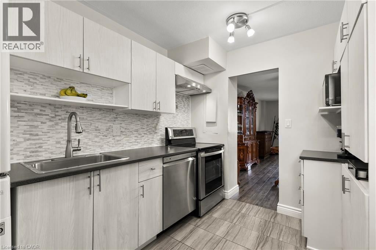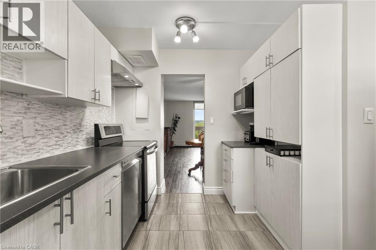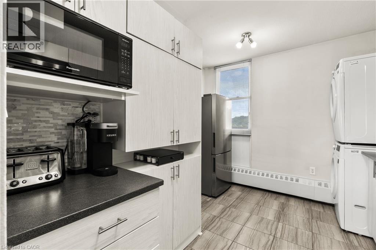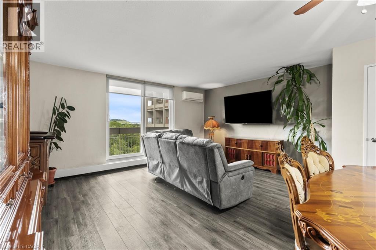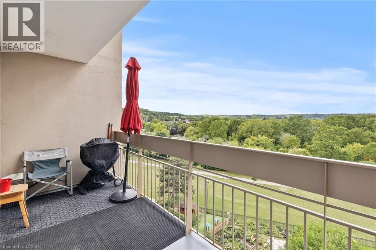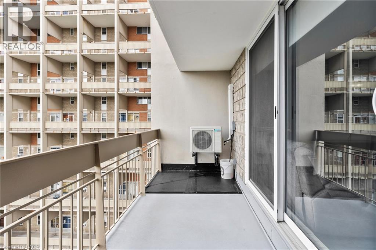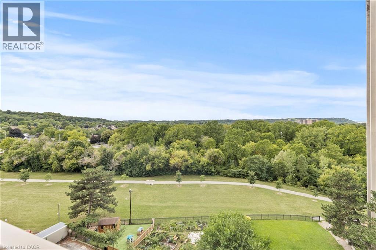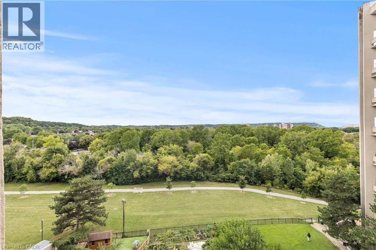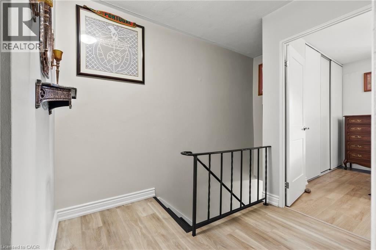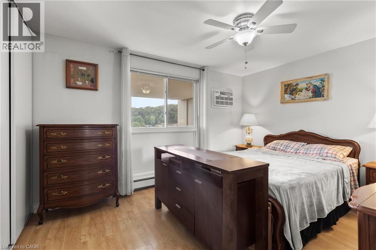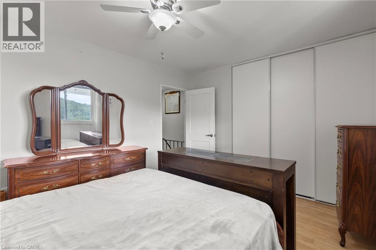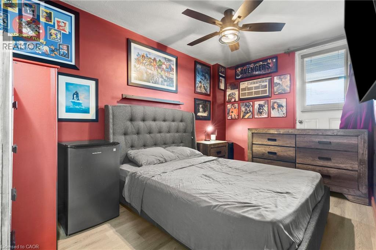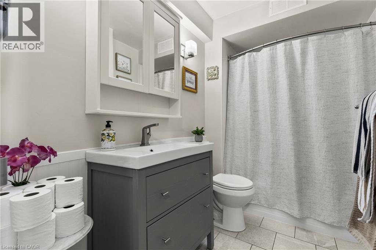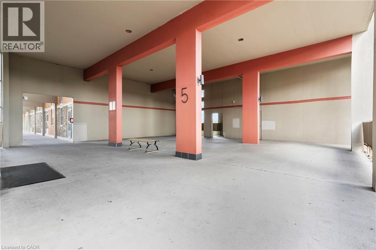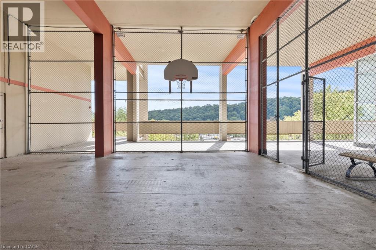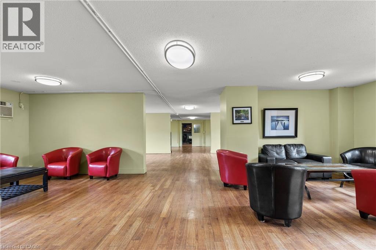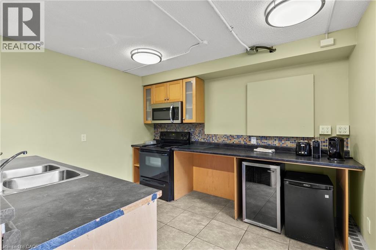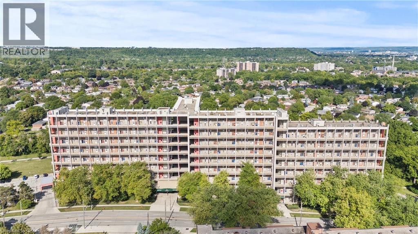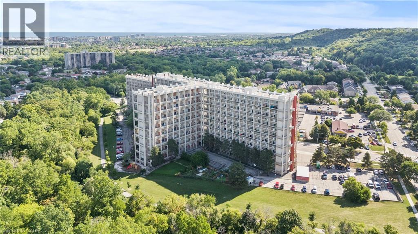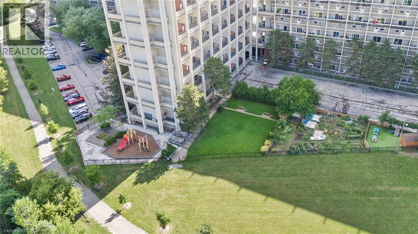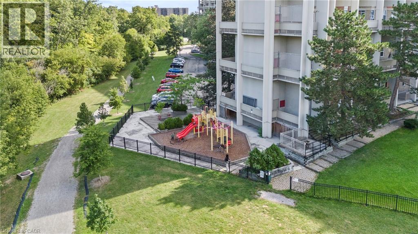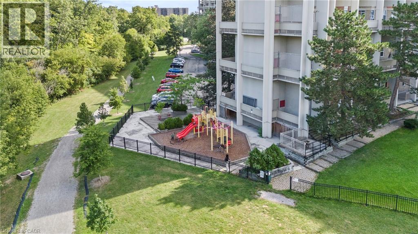3 Bedroom
1 Bathroom
1,032 ft2
2 Level
Ductless, Wall Unit, Window Air Conditioner
Baseboard Heaters, Radiant Heat, Heat Pump
$368,400Maintenance, Common Area Maintenance, Heat, Landscaping, Other, See Remarks, Property Management, Water
$786.44 Monthly
Step inside this rare two-level condo that feels more like a townhouse. On the main floor, you’re welcomed into a bright and functional layout finished with laminate flooring. The kitchen features ceramic tile flooring and a granite backsplash, offering both durability and style. From here, the space flows into the dining area and cozy family room—perfect for entertaining or everyday living. Just off the family room, open the patio doors to your private balcony, freshly painted and upgraded with electrical. It’s the perfect spot to enjoy summer evenings, morning coffee, or breathtaking sunsets over greenspace. Comfort is a priority on this level, thanks to a ductless AC/heat pump system that keeps the space cool in summer and warm in winter. Upstairs, you’ll find vinyl flooring across the top landing, then spacious three bedrooms with breathtaking views, paired with a full bathroom that offers ample storage. Two additional AC units in the bedrooms ensure the upper level stays cool during warmer months. Upgraded closet doors, including full mirrored doors on the main level, and custom shelving throughout add both function and modern flair. Outside your front door, the location is ideal. With quick highway access, it’s perfect for commuters, and for those who enjoy the outdoors, nearby walking trails invite peaceful strolls through the neighbourhood. The building itself is rich with amenities: a covered basketball court with nets, a community garden, bike storage, party room, children’s playground, and BBQs for residents. Pet-friendly and designed with open-air sky streets, the community has a welcoming, townhome feel. For added convenience, this unit includes one exclusive parking spot and a storage locker—making it as practical as it is unique. With its rare upgrades, thoughtful improvements, and two-story design, this condo is truly one of a kind. (id:50976)
Property Details
|
MLS® Number
|
40765607 |
|
Property Type
|
Single Family |
|
Amenities Near By
|
Hospital, Park, Public Transit |
|
Features
|
Balcony |
|
Parking Space Total
|
1 |
|
Storage Type
|
Locker |
Building
|
Bathroom Total
|
1 |
|
Bedrooms Above Ground
|
3 |
|
Bedrooms Total
|
3 |
|
Amenities
|
Party Room |
|
Appliances
|
Dishwasher, Dryer, Refrigerator, Washer, Gas Stove(s), Hood Fan |
|
Architectural Style
|
2 Level |
|
Basement Type
|
None |
|
Construction Style Attachment
|
Attached |
|
Cooling Type
|
Ductless, Wall Unit, Window Air Conditioner |
|
Exterior Finish
|
Concrete |
|
Heating Type
|
Baseboard Heaters, Radiant Heat, Heat Pump |
|
Stories Total
|
2 |
|
Size Interior
|
1,032 Ft2 |
|
Type
|
Apartment |
|
Utility Water
|
Municipal Water |
Parking
|
Underground
|
|
|
Visitor Parking
|
|
Land
|
Access Type
|
Highway Access, Highway Nearby |
|
Acreage
|
No |
|
Land Amenities
|
Hospital, Park, Public Transit |
|
Sewer
|
Municipal Sewage System |
|
Size Total Text
|
Unknown |
|
Zoning Description
|
E/s322 |
Rooms
| Level |
Type |
Length |
Width |
Dimensions |
|
Second Level |
Bedroom |
|
|
11'11'' x 7'11'' |
|
Second Level |
Bedroom |
|
|
13'11'' x 8'7'' |
|
Second Level |
4pc Bathroom |
|
|
5'8'' x 9'3'' |
|
Second Level |
Primary Bedroom |
|
|
10'11'' x 13'7'' |
|
Main Level |
Family Room |
|
|
12'9'' x 16'11'' |
|
Main Level |
Dining Room |
|
|
6'5'' x 13'7'' |
|
Main Level |
Kitchen |
|
|
11'7'' x 10'4'' |
|
Main Level |
Foyer |
|
|
15'7'' x 6'3'' |
https://www.realtor.ca/real-estate/28806846/350-quigley-road-unit-512-hamilton



