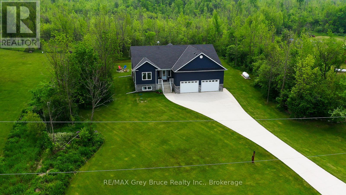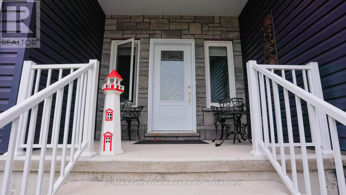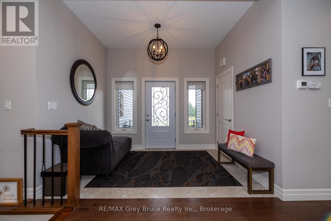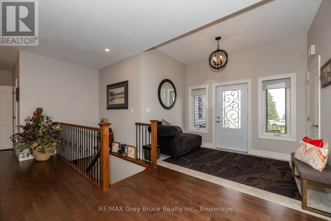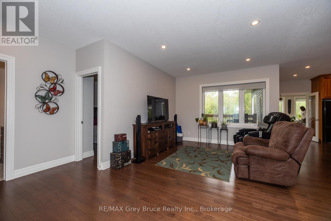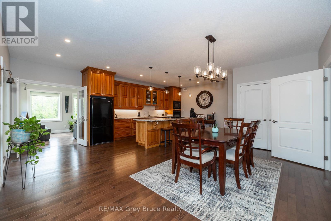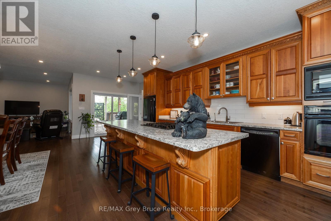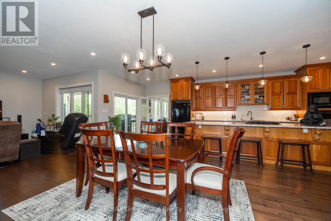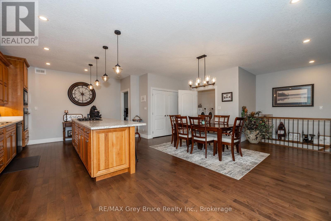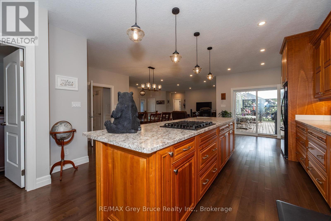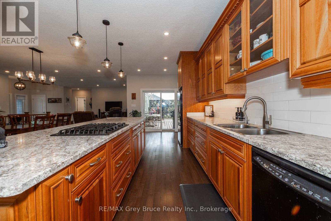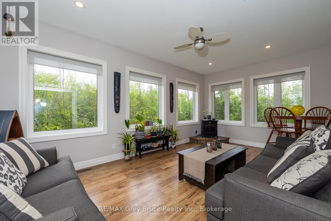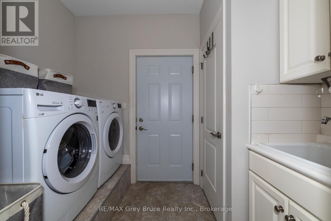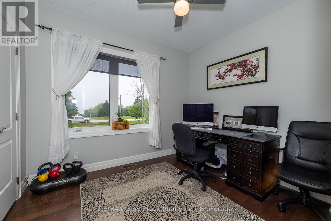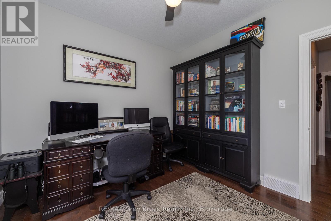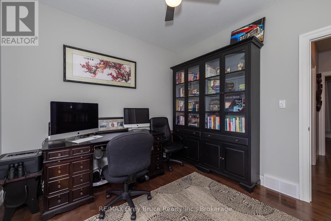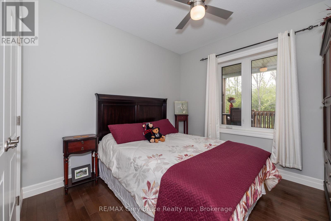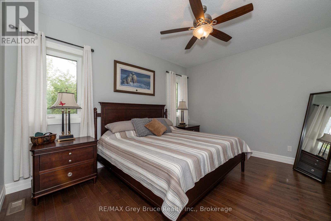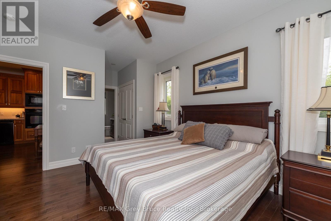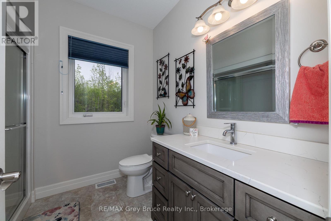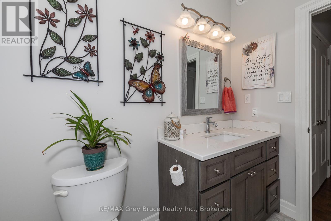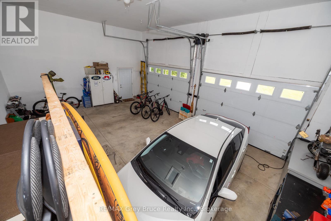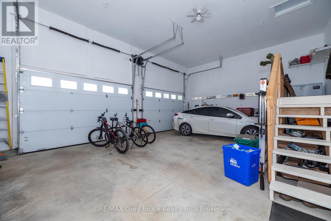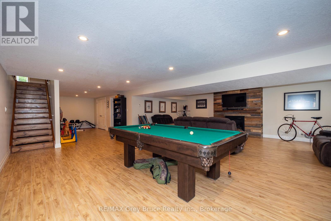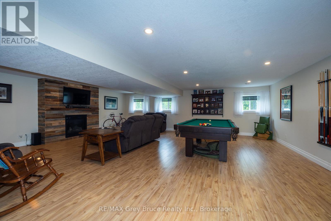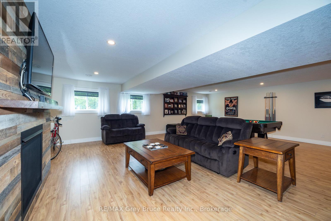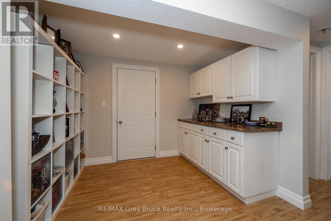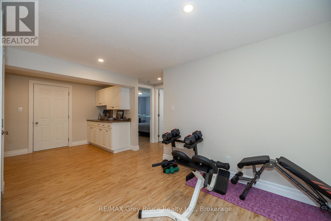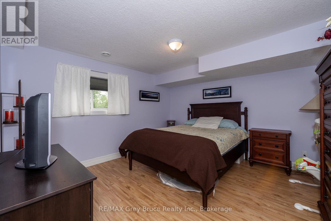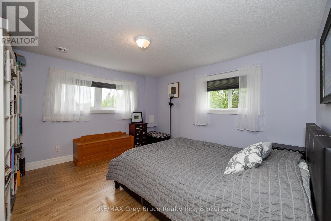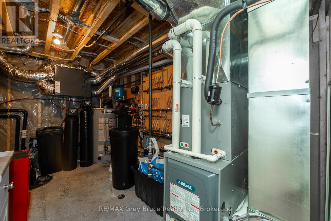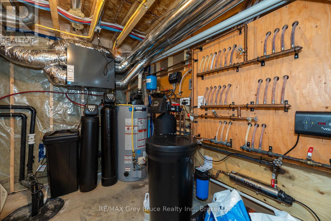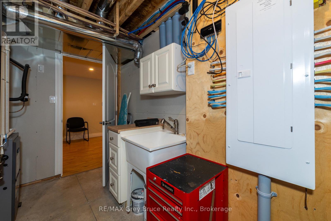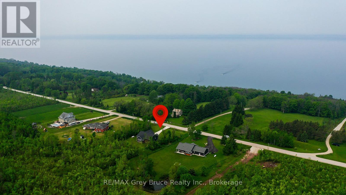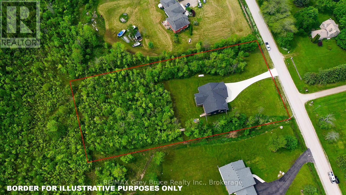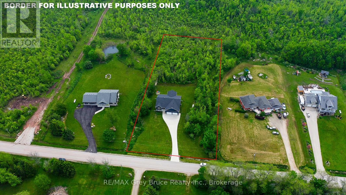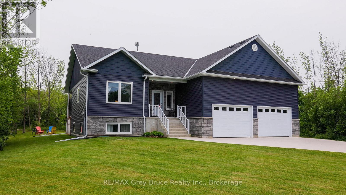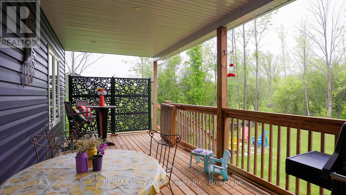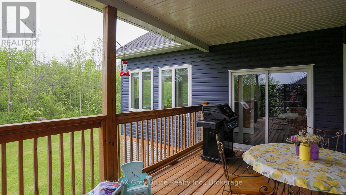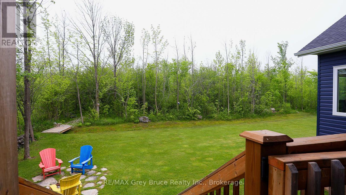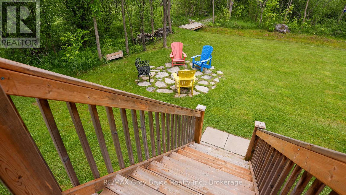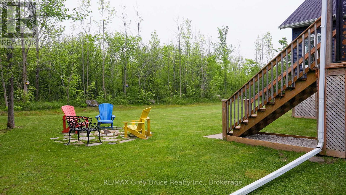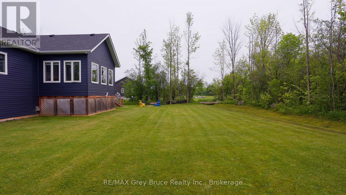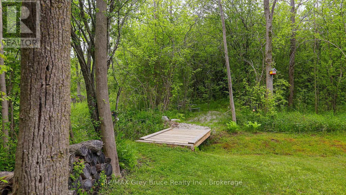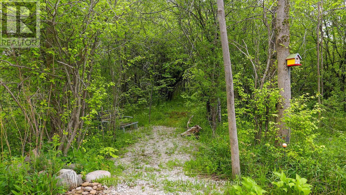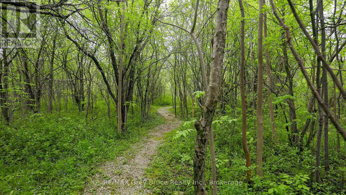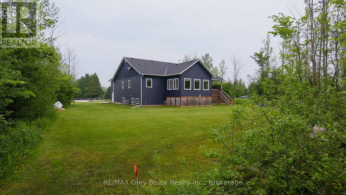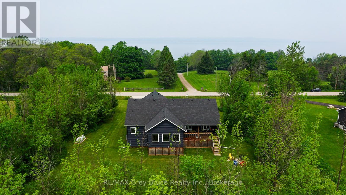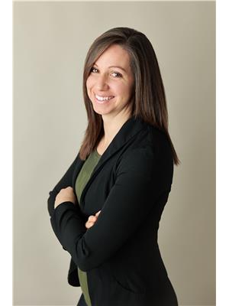5 Bedroom
3 Bathroom
1,500 - 2,000 ft2
Raised Bungalow
Fireplace
Central Air Conditioning, Air Exchanger
Forced Air
$1,049,000
Welcome to this spacious raised bungalow, built in 2018 and situated on a scenic 2-acre lot. This well-maintained home offers 5 bedrooms and 3 full bathrooms, with an open-concept main level featuring a bright kitchen, dining area, living room with walkout to a 4 season sunroom; a welcoming living space perfect for family life and entertaining. The fully finished lower level provides even more flexibility with additional bedrooms, a full bath, and a large recreational room. A double-car garage and a poured concrete driveway add function and curb appeal. Enjoy the outdoors with trails in your own backyard forest, parks, and beautiful local beaches just a short drive away. This is a great opportunity to enjoy modern living with space, nature, and convenience all in one. (id:50976)
Property Details
|
MLS® Number
|
X12207373 |
|
Property Type
|
Single Family |
|
Community Name
|
Meaford |
|
Features
|
Flat Site |
|
Parking Space Total
|
10 |
Building
|
Bathroom Total
|
3 |
|
Bedrooms Above Ground
|
5 |
|
Bedrooms Total
|
5 |
|
Age
|
6 To 15 Years |
|
Appliances
|
Garage Door Opener Remote(s), Water Heater, Water Purifier, Water Softener, Water Treatment, Cooktop, Dishwasher, Dryer, Stove, Washer, Refrigerator |
|
Architectural Style
|
Raised Bungalow |
|
Basement Development
|
Finished |
|
Basement Type
|
N/a (finished) |
|
Construction Style Attachment
|
Detached |
|
Cooling Type
|
Central Air Conditioning, Air Exchanger |
|
Exterior Finish
|
Vinyl Siding, Stone |
|
Fireplace Present
|
Yes |
|
Foundation Type
|
Poured Concrete |
|
Heating Fuel
|
Propane |
|
Heating Type
|
Forced Air |
|
Stories Total
|
1 |
|
Size Interior
|
1,500 - 2,000 Ft2 |
|
Type
|
House |
|
Utility Water
|
Drilled Well |
Parking
Land
|
Acreage
|
No |
|
Sewer
|
Septic System |
|
Size Depth
|
400 Ft |
|
Size Frontage
|
200 Ft |
|
Size Irregular
|
200 X 400 Ft |
|
Size Total Text
|
200 X 400 Ft |
Rooms
| Level |
Type |
Length |
Width |
Dimensions |
|
Lower Level |
Bedroom |
3.85 m |
3.97 m |
3.85 m x 3.97 m |
|
Lower Level |
Bedroom |
3.77 m |
3.83 m |
3.77 m x 3.83 m |
|
Lower Level |
Recreational, Games Room |
12.42 m |
7.68 m |
12.42 m x 7.68 m |
|
Lower Level |
Other |
2.32 m |
3.79 m |
2.32 m x 3.79 m |
|
Lower Level |
Bathroom |
2.63 m |
1.54 m |
2.63 m x 1.54 m |
|
Main Level |
Living Room |
6.11 m |
5.18 m |
6.11 m x 5.18 m |
|
Main Level |
Foyer |
3.23 m |
2.29 m |
3.23 m x 2.29 m |
|
Main Level |
Dining Room |
4.48 m |
3.11 m |
4.48 m x 3.11 m |
|
Main Level |
Kitchen |
7.14 m |
3.86 m |
7.14 m x 3.86 m |
|
Main Level |
Sunroom |
5.78 m |
3.53 m |
5.78 m x 3.53 m |
|
Main Level |
Primary Bedroom |
3.67 m |
5.66 m |
3.67 m x 5.66 m |
|
Main Level |
Bathroom |
2.52 m |
2.31 m |
2.52 m x 2.31 m |
|
Main Level |
Bedroom |
3.24 m |
3.07 m |
3.24 m x 3.07 m |
|
Main Level |
Bathroom |
2.24 m |
2.44 m |
2.24 m x 2.44 m |
|
Main Level |
Bedroom |
3.31 m |
3.48 m |
3.31 m x 3.48 m |
Utilities
https://www.realtor.ca/real-estate/28439630/350293-a-concession-meaford-meaford




