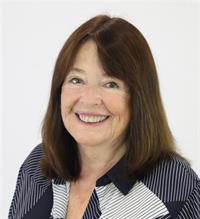4 Bedroom
4 Bathroom
3,342 ft2
Bungalow
Fireplace
Waterfront
Acreage
Landscaped
$2,790,000
GEORGIAN BAY WATERFRONT| 6.59 ACRES | PRIVATE LAGOON — A truly rare offering on the pristine shores of Georgian Bay. This extraordinary 6.59-acre waterfront property blends natural beauty, privacy, and high-end living in one complete lifestyle package. Tucked along a quiet stretch of shoreline, the property features its own protected private lagoon—perfect for boating, swimming, or simply enjoying life by the water. The fully renovated bungalow showcases over $500,000 in thoughtful upgrades, with every detail curated for comfort and timeless design. Soaring vaulted ceilings and expansive windows flood the open-concept living space with natural light and panoramic bay views. A stunning floor-to-ceiling stone fireplace anchors the living area, while the chef’s kitchen—with granite countertops, stainless appliances, and walk-in pantry—flows seamlessly into the main living and dining zones, ideal for entertaining. The primary suite retreat is complete with a spacious layout and an ensuite featuring double vanity, glass shower, and bidet. The walkout lower level presents two generously sized rooms; the larger, complete with a 3-piece ensuite, offers flexible space ideal as a guest suite or games room, while the second room is conveniently located near an additional full bathroom—perfect for hosting, hobbies, or extended family stays. Step outside to a tiered flagstone patio framed by perennial gardens and serene trails that meander through your private forested acreage down to the bay. With geothermal heating and cooling, a water softener and filtration system, and an oversized double garage, the home is as practical as it is beautiful. Located just minutes to Owen Sound, Leith, Coffin Ridge Winery, and Cobble Beach Golf Resort—and less than an hour to Blue Mountain—this is Georgian Bay waterfront living at its finest. (id:50976)
Property Details
|
MLS® Number
|
40744728 |
|
Property Type
|
Single Family |
|
Amenities Near By
|
Beach, Golf Nearby, Hospital, Marina |
|
Community Features
|
Community Centre |
|
Equipment Type
|
None |
|
Features
|
Conservation/green Belt, Country Residential |
|
Parking Space Total
|
10 |
|
Rental Equipment Type
|
None |
|
View Type
|
Lake View |
|
Water Front Type
|
Waterfront |
Building
|
Bathroom Total
|
4 |
|
Bedrooms Above Ground
|
2 |
|
Bedrooms Below Ground
|
2 |
|
Bedrooms Total
|
4 |
|
Appliances
|
Dishwasher, Dryer, Refrigerator, Stove, Washer, Window Coverings, Garage Door Opener |
|
Architectural Style
|
Bungalow |
|
Basement Development
|
Finished |
|
Basement Type
|
Full (finished) |
|
Constructed Date
|
1989 |
|
Construction Style Attachment
|
Detached |
|
Exterior Finish
|
Brick |
|
Fireplace Fuel
|
Wood |
|
Fireplace Present
|
Yes |
|
Fireplace Total
|
2 |
|
Fireplace Type
|
Other - See Remarks |
|
Foundation Type
|
Poured Concrete |
|
Heating Fuel
|
Electric, Geo Thermal |
|
Stories Total
|
1 |
|
Size Interior
|
3,342 Ft2 |
|
Type
|
House |
Parking
Land
|
Access Type
|
Road Access |
|
Acreage
|
Yes |
|
Land Amenities
|
Beach, Golf Nearby, Hospital, Marina |
|
Landscape Features
|
Landscaped |
|
Sewer
|
Septic System |
|
Size Depth
|
1079 Ft |
|
Size Frontage
|
299 Ft |
|
Size Irregular
|
6.591 |
|
Size Total
|
6.591 Ac|5 - 9.99 Acres |
|
Size Total Text
|
6.591 Ac|5 - 9.99 Acres |
|
Zoning Description
|
Ru-ep |
Rooms
| Level |
Type |
Length |
Width |
Dimensions |
|
Lower Level |
4pc Bathroom |
|
|
5'3'' x 7'1'' |
|
Lower Level |
3pc Bathroom |
|
|
4'10'' x 13'4'' |
|
Lower Level |
Bedroom |
|
|
36'9'' x 19'8'' |
|
Lower Level |
Bedroom |
|
|
22'2'' x 12'4'' |
|
Lower Level |
Family Room |
|
|
24'6'' x 29'6'' |
|
Main Level |
Laundry Room |
|
|
6'4'' x 7'6'' |
|
Main Level |
5pc Bathroom |
|
|
10'11'' x 11'3'' |
|
Main Level |
Primary Bedroom |
|
|
16'6'' x 16'1'' |
|
Main Level |
Bedroom |
|
|
12'6'' x 19'7'' |
|
Main Level |
3pc Bathroom |
|
|
6'5'' x 7'7'' |
|
Main Level |
Living Room |
|
|
16'6'' x 15'7'' |
|
Main Level |
Dining Room |
|
|
13'2'' x 12'2'' |
|
Main Level |
Kitchen |
|
|
16'2'' x 11'10'' |
https://www.realtor.ca/real-estate/28519142/350320-concession-a-meaford-municipality












































