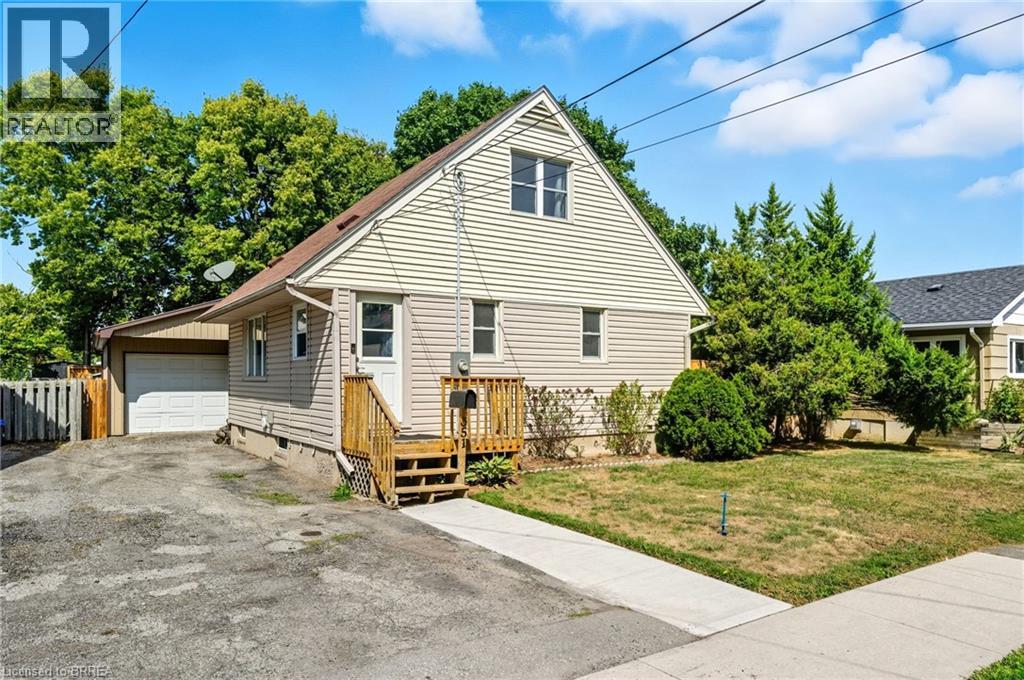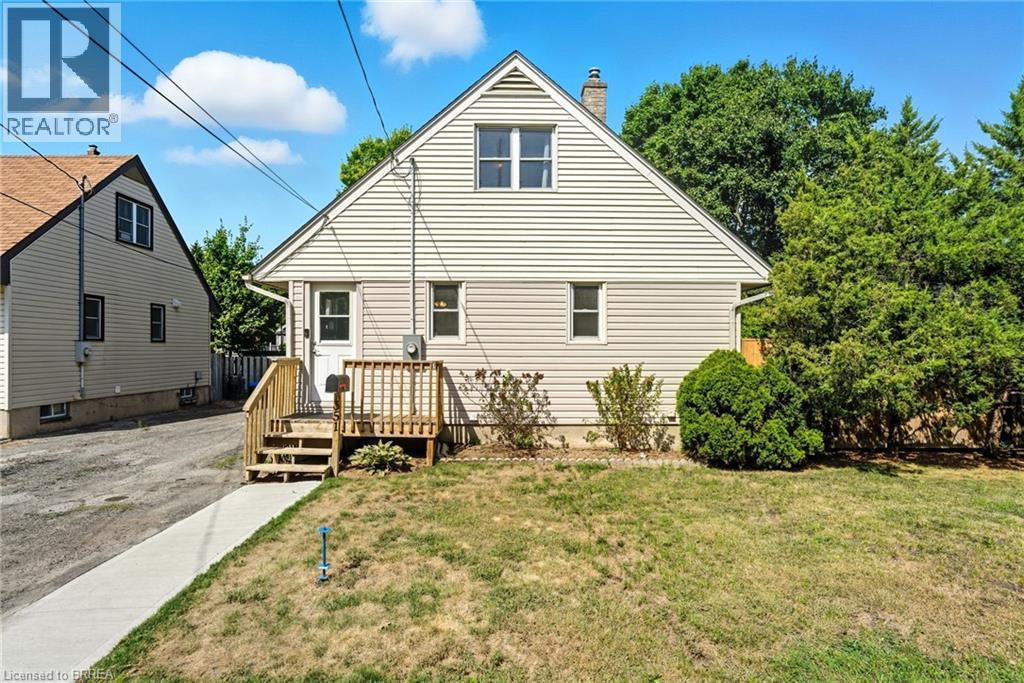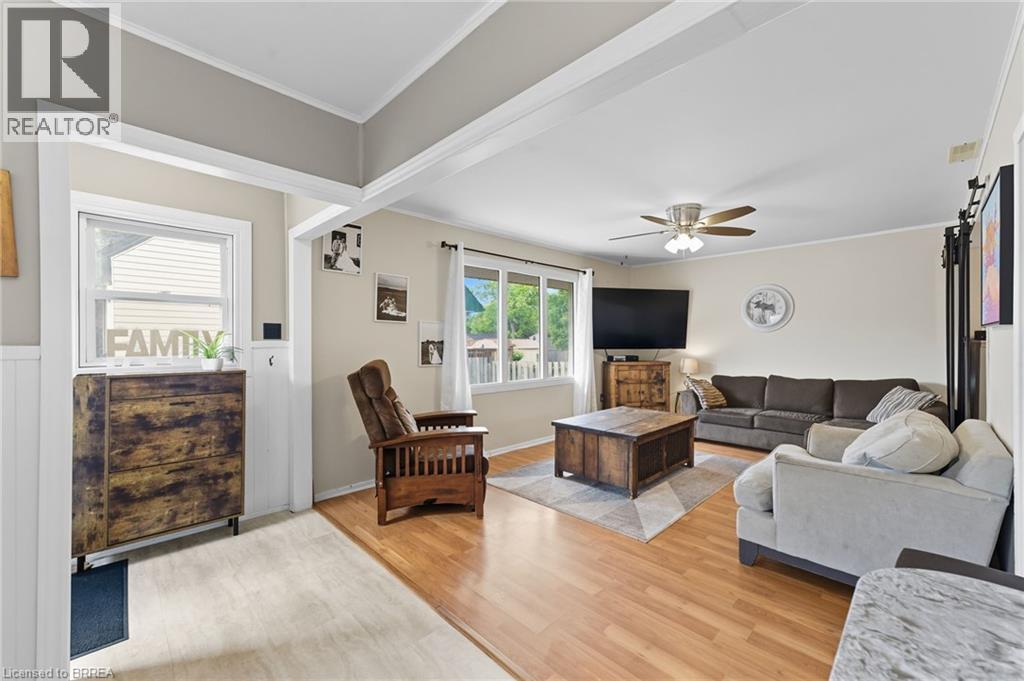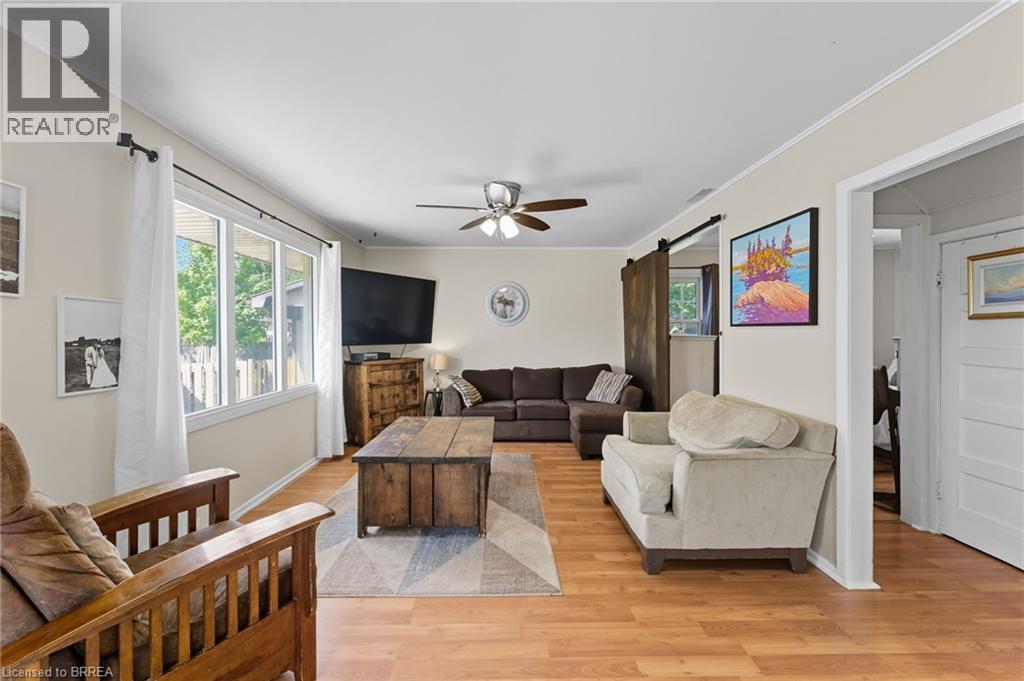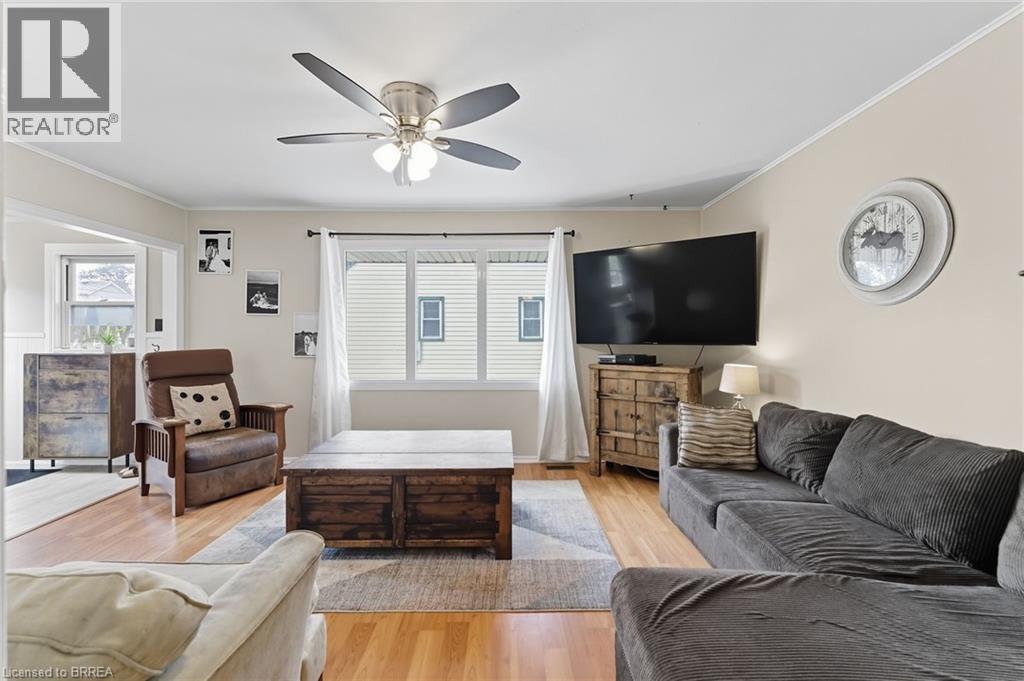2 Bedroom
1 Bathroom
922 ft2
Central Air Conditioning
Forced Air
$399,900
Welcome to this charming 1.5 storey home in the desirable Holmedale neighbourhood - a family friendly community just steps from the Grand River, walking trails, parks, and schools. Inside, the main floor offers a bright kitchen with quartz countertops, seamlessly open to the living room, creating the perfect space for entertaining and everyday living. A versatile flex room on this level is currently used as a bedroom but could easily serve as a dining room, home office, or playroom, along with a convenient 4-piece bathroom. Upstairs, you’ll find two cozy bedrooms, while the unfinished basement with 7-foot ceilings provides plenty of storage and the potential to create additional living space. Outdoor living is a breeze with a side entry leading to your deck and concrete patio, ideal for relaxing or hosting family and friends. The backyard is fully fenced, offering privacy and space to enjoy, along with a detached 1.5 car garage for parking or extra storage. With many recent updates, including: furnace & AC (2024), owned hot water heater (2023), quartz kitchen counters (2022), bathroom (2021), fence (2021), concrete pad & walkway (2022), electrical panel (2024), gas stove (2022), and more! Move-in ready with peace of mind and modern comfort, this Holmedale gem is ready for its next chapter! (id:50976)
Open House
This property has open houses!
Starts at:
2:00 pm
Ends at:
4:00 pm
Property Details
|
MLS® Number
|
40768973 |
|
Property Type
|
Single Family |
|
Amenities Near By
|
Park |
|
Community Features
|
Quiet Area |
|
Equipment Type
|
None |
|
Features
|
Shared Driveway |
|
Parking Space Total
|
4 |
|
Rental Equipment Type
|
None |
|
Structure
|
Shed |
Building
|
Bathroom Total
|
1 |
|
Bedrooms Above Ground
|
2 |
|
Bedrooms Total
|
2 |
|
Appliances
|
Dryer, Freezer, Washer, Gas Stove(s) |
|
Basement Development
|
Unfinished |
|
Basement Type
|
Full (unfinished) |
|
Constructed Date
|
1949 |
|
Construction Style Attachment
|
Detached |
|
Cooling Type
|
Central Air Conditioning |
|
Exterior Finish
|
Vinyl Siding |
|
Foundation Type
|
Poured Concrete |
|
Heating Fuel
|
Natural Gas |
|
Heating Type
|
Forced Air |
|
Stories Total
|
2 |
|
Size Interior
|
922 Ft2 |
|
Type
|
House |
|
Utility Water
|
Municipal Water |
Parking
Land
|
Acreage
|
No |
|
Fence Type
|
Fence |
|
Land Amenities
|
Park |
|
Sewer
|
Municipal Sewage System |
|
Size Depth
|
100 Ft |
|
Size Frontage
|
50 Ft |
|
Size Total Text
|
Under 1/2 Acre |
|
Zoning Description
|
F-r1b |
Rooms
| Level |
Type |
Length |
Width |
Dimensions |
|
Second Level |
Bedroom |
|
|
11'0'' x 10'0'' |
|
Second Level |
Bedroom |
|
|
9'3'' x 12'3'' |
|
Basement |
Storage |
|
|
16'3'' x 11'7'' |
|
Basement |
Storage |
|
|
11'0'' x 8'8'' |
|
Basement |
Laundry Room |
|
|
7'0'' x 23'2'' |
|
Main Level |
4pc Bathroom |
|
|
Measurements not available |
|
Main Level |
Den |
|
|
11'0'' x 9'3'' |
|
Main Level |
Living Room |
|
|
16'0'' x 11'7'' |
|
Main Level |
Kitchen |
|
|
13'11'' x 7'7'' |
https://www.realtor.ca/real-estate/28859498/351-grand-river-avenue-brantford



