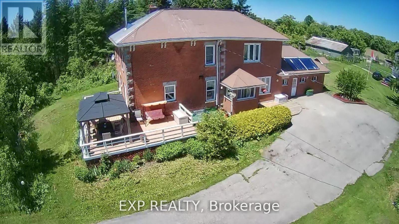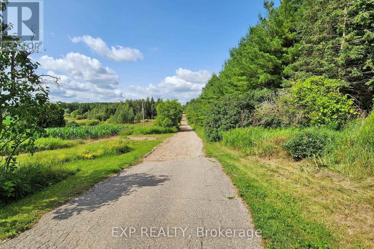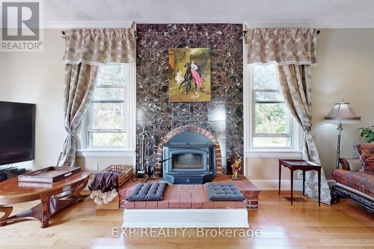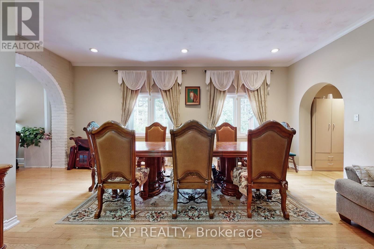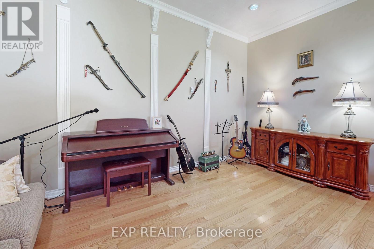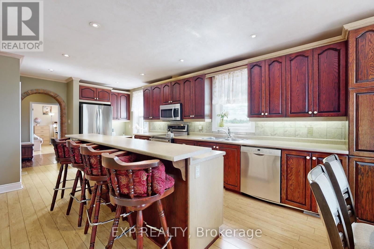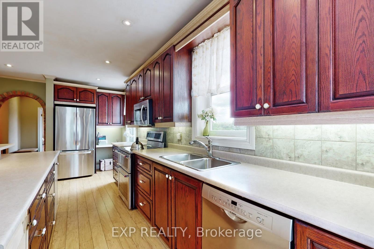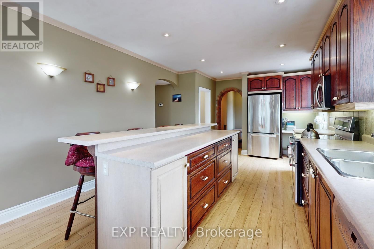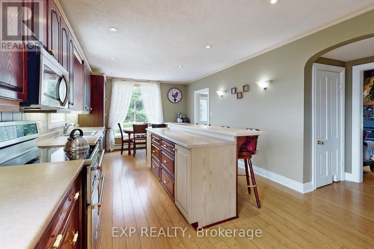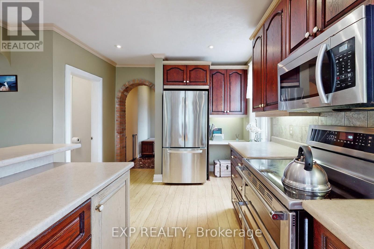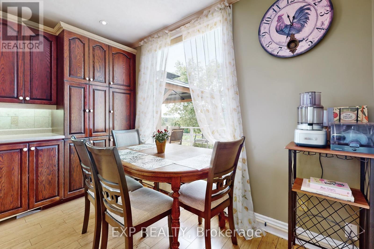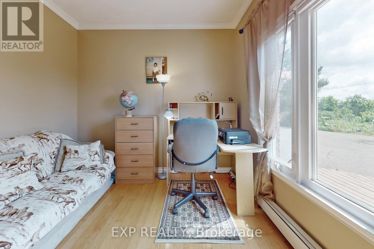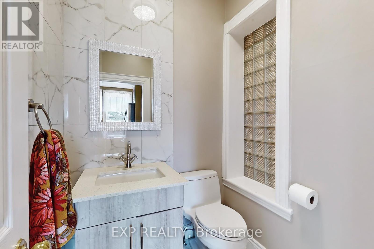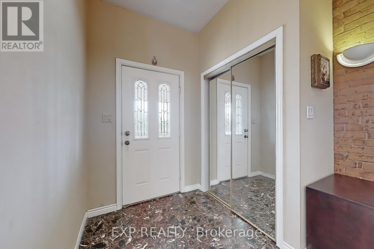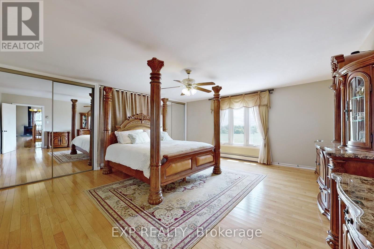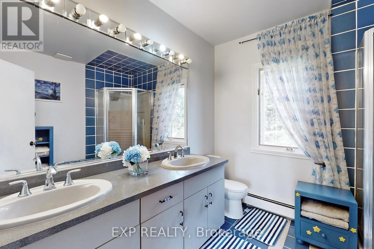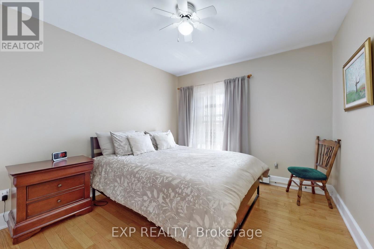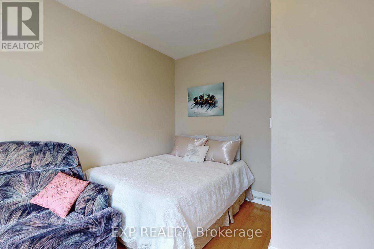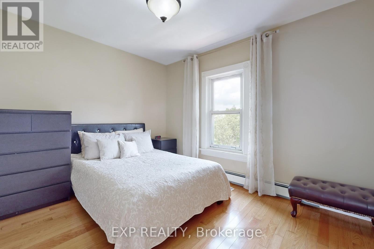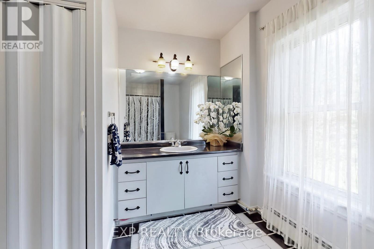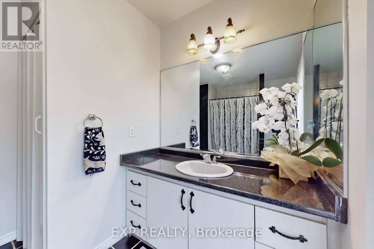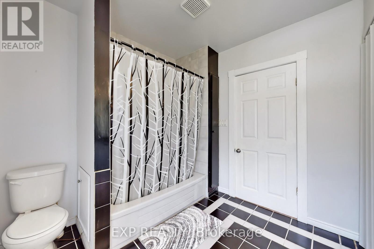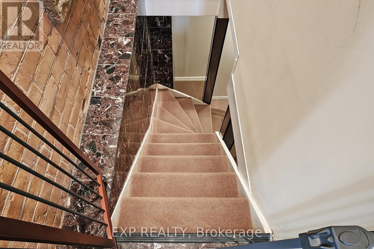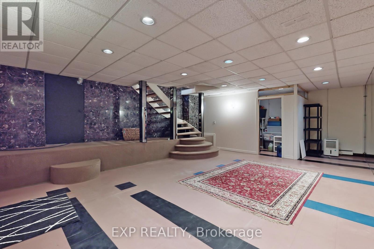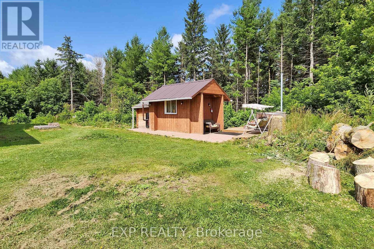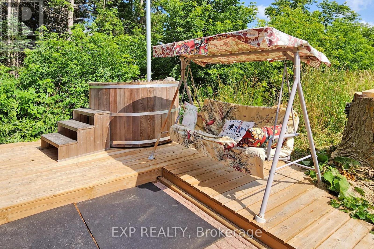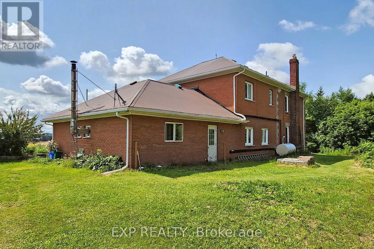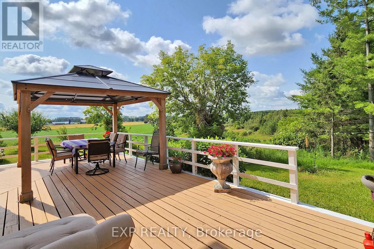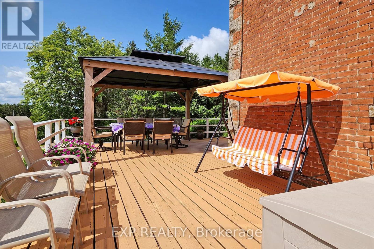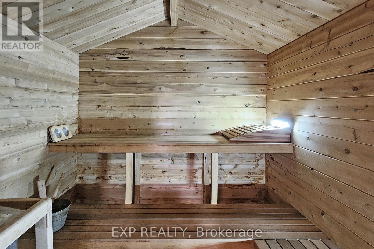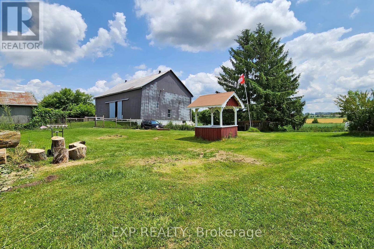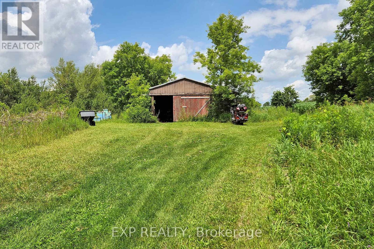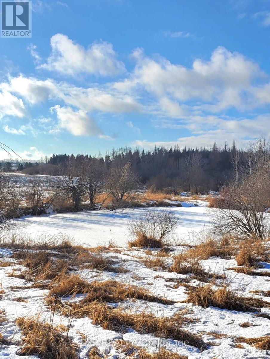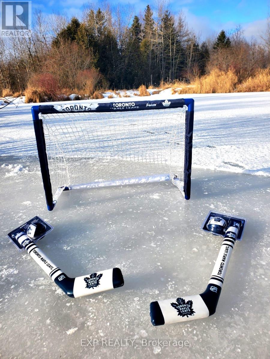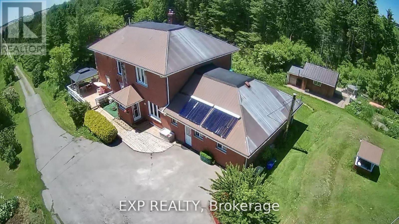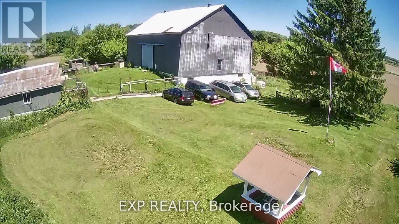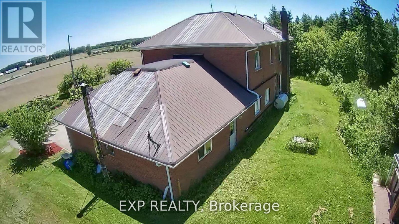5 Bedroom
3 Bathroom
3,000 - 3,500 ft2
Fireplace
Central Air Conditioning
Forced Air
Landscaped
$2,150,000
Peace & Serenity is calling you. What an incredible opportunity to own your piece of heaven. Nearly 50 acres of land with barns, farm fields, forest & your private pond that turns into skating rink in the winter. Conveniently located 10 minutes from Orangeville & Only 50Min To TO & Pearson Airport. A Legacy property with a well kept home with spacious rooms, luxurious primary bedroom with ensuite washroom. Nicely appointed eat-in kitchen with Centre island & outdoor wrap Around Patio To Enjoy The Beautiful countryside. Cozy Up To A Wood Burning Fireplace On An Autumn night & Enjoy An Authentic Winter Spa Experience With Natural Wood Heated Sauna & Hot Bath. 8 STALL Horse Barn & 2 level 19th century hand built hay/2 animal barns, workshop come included. Grow your own organic veggies & fruits in the vast outdoor gardens, 5 Fruit Trees. High Efficiency Alternative Solar Heating of Home & Domestic Hot Water & High 2022 High Efficiency Wood Stoves. Property Located On School Bus Route. Minutes to all conveniences Orangeville has to offer, Restaurants, Shops & Hospital. Looking for turnkey/side business? This property is zoned for many livestock operations. Horses, chickens, cows & the lucrative cat/dog hotel & breading. (id:50976)
Property Details
|
MLS® Number
|
X12155437 |
|
Property Type
|
Single Family |
|
Community Name
|
Rural East Garafraxa |
|
Features
|
Irregular Lot Size, Solar Equipment |
|
Parking Space Total
|
17 |
|
Structure
|
Deck, Barn, Barn, Barn |
Building
|
Bathroom Total
|
3 |
|
Bedrooms Above Ground
|
4 |
|
Bedrooms Below Ground
|
1 |
|
Bedrooms Total
|
5 |
|
Appliances
|
Hot Tub, Water Heater, Water Purifier, Water Softener, Central Vacuum |
|
Basement Development
|
Partially Finished |
|
Basement Type
|
N/a (partially Finished) |
|
Construction Style Attachment
|
Detached |
|
Cooling Type
|
Central Air Conditioning |
|
Exterior Finish
|
Brick, Stone |
|
Fire Protection
|
Smoke Detectors |
|
Fireplace Present
|
Yes |
|
Fireplace Total
|
2 |
|
Fireplace Type
|
Woodstove |
|
Flooring Type
|
Hardwood, Tile |
|
Foundation Type
|
Block |
|
Half Bath Total
|
1 |
|
Heating Fuel
|
Propane |
|
Heating Type
|
Forced Air |
|
Stories Total
|
2 |
|
Size Interior
|
3,000 - 3,500 Ft2 |
|
Type
|
House |
Parking
Land
|
Acreage
|
No |
|
Landscape Features
|
Landscaped |
|
Sewer
|
Septic System |
|
Size Depth
|
1593 Ft |
|
Size Frontage
|
2006 Ft |
|
Size Irregular
|
2006 X 1593 Ft ; 46.94 Acres - Se Corner Severed |
|
Size Total Text
|
2006 X 1593 Ft ; 46.94 Acres - Se Corner Severed |
|
Soil Type
|
Mixed Soil |
|
Surface Water
|
Pond Or Stream |
Rooms
| Level |
Type |
Length |
Width |
Dimensions |
|
Second Level |
Primary Bedroom |
5.95 m |
5.95 m |
5.95 m x 5.95 m |
|
Second Level |
Bedroom 2 |
3.58 m |
2.63 m |
3.58 m x 2.63 m |
|
Second Level |
Bedroom 3 |
3.59 m |
3.16 m |
3.59 m x 3.16 m |
|
Second Level |
Bedroom 4 |
3.63 m |
3.3 m |
3.63 m x 3.3 m |
|
Basement |
Recreational, Games Room |
8.43 m |
5.83 m |
8.43 m x 5.83 m |
|
Main Level |
Kitchen |
7.48 m |
3.6 m |
7.48 m x 3.6 m |
|
Main Level |
Living Room |
7.33 m |
3.55 m |
7.33 m x 3.55 m |
|
Main Level |
Dining Room |
6.08 m |
5.42 m |
6.08 m x 5.42 m |
|
Main Level |
Foyer |
3.12 m |
2.53 m |
3.12 m x 2.53 m |
|
Main Level |
Office |
3.49 m |
3.02 m |
3.49 m x 3.02 m |
https://www.realtor.ca/real-estate/28327893/351219-seventeenth-line-e-east-garafraxa-rural-east-garafraxa



