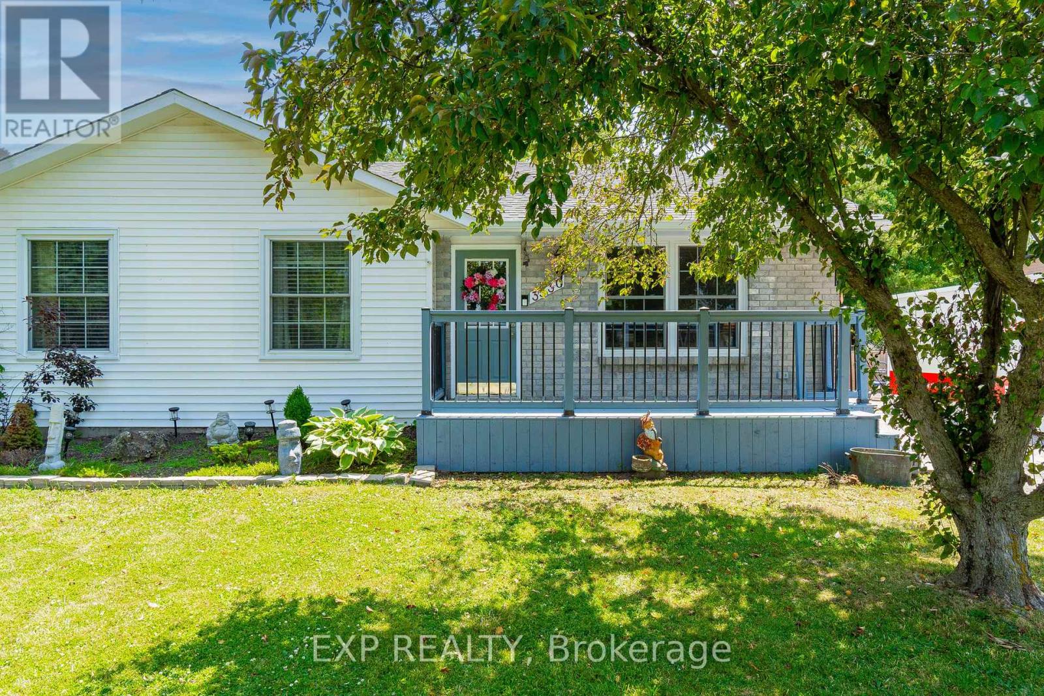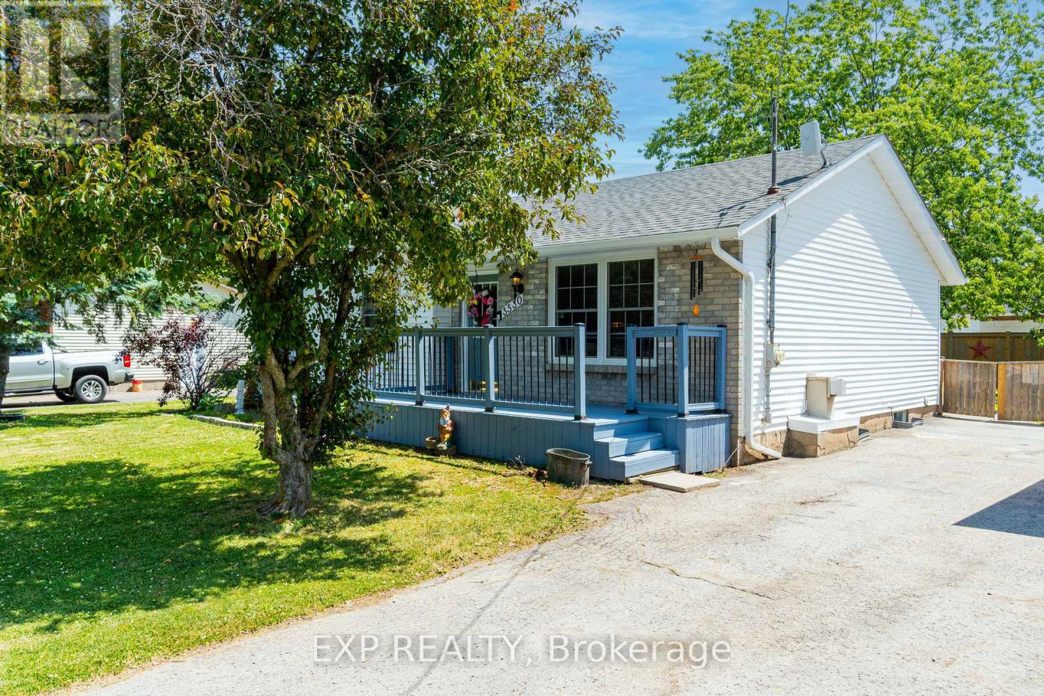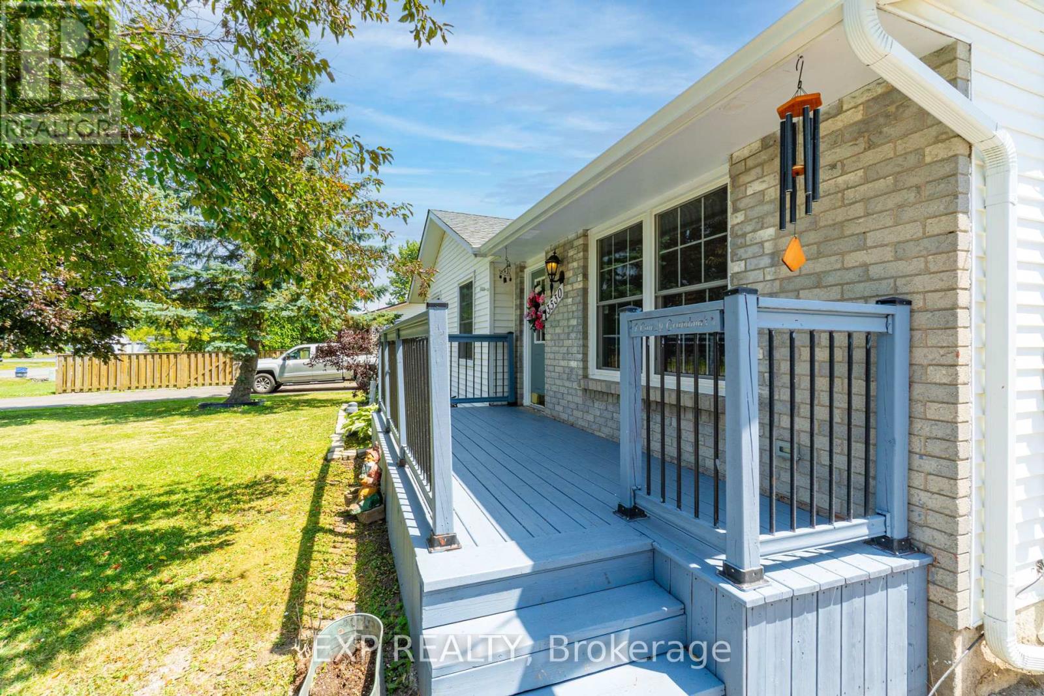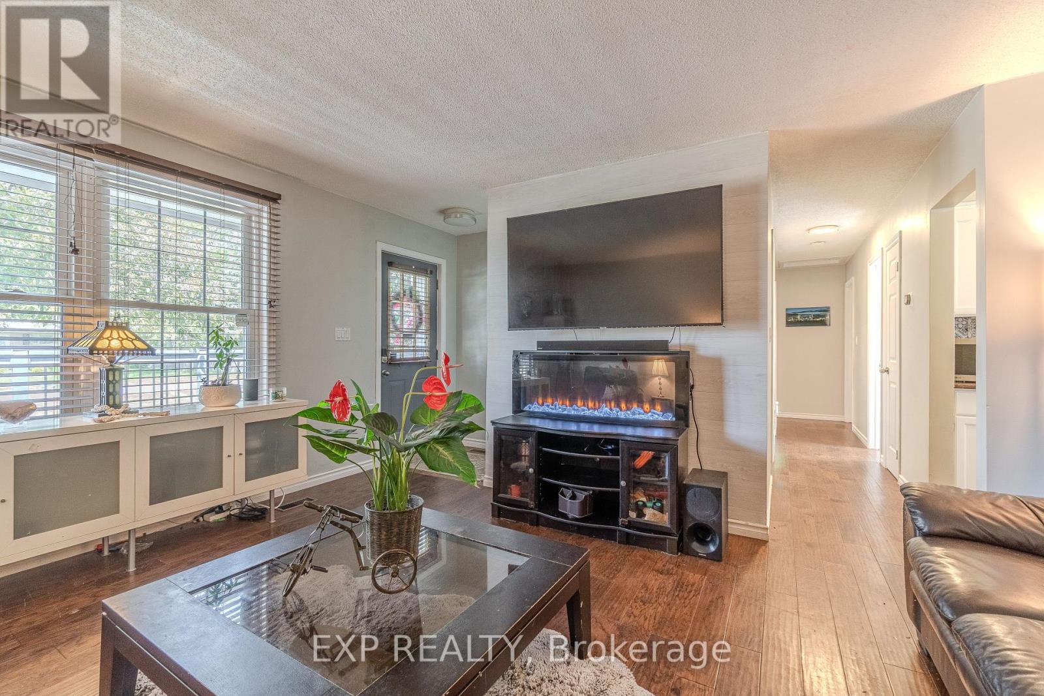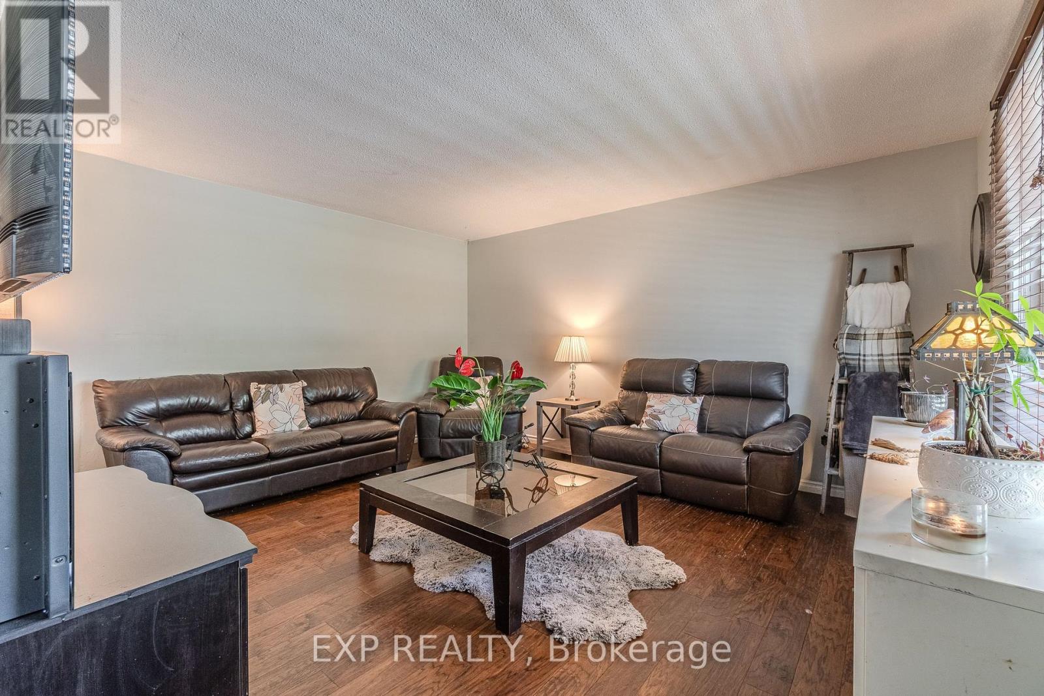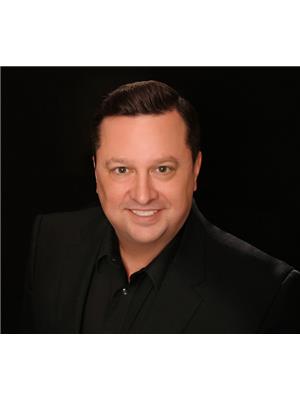4 Bedroom
2 Bathroom
1,100 - 1,500 ft2
Bungalow
Fireplace
Central Air Conditioning
Forced Air
$569,000
Welcome to this charming bungalow in this desirable Black Creek neighbourhood! Perfectly situated with convenient highway access, this home sits on an impressive 75 x 140 ft lot offering plenty of space to enjoy. Inside, youll find beautiful hardwood floors and a practical layout featuring three main-floor bedrooms, two full bathrooms, and two cozy fireplaces. The completely finished basement provides even more living space , including a large rec room- ideal for entertaining or relaxing and a fourth bedrooms perfect for guests or a home office.Thoughtful updates add peace of mind: upper floor windows upgraded in 2020, brand new roof, eavestroughs, skylight and air conditioner installed in 2024, and newer appliances throughout. Additional features include a sump pump with a battery back up for added security. This delightful home combines classic character with modern comfort - dont miss your chance to make it yours! (id:50976)
Property Details
|
MLS® Number
|
X12255066 |
|
Property Type
|
Single Family |
|
Community Name
|
327 - Black Creek |
|
Equipment Type
|
Water Heater - Electric |
|
Features
|
Level, Sump Pump |
|
Parking Space Total
|
10 |
|
Rental Equipment Type
|
Water Heater - Electric |
Building
|
Bathroom Total
|
2 |
|
Bedrooms Above Ground
|
3 |
|
Bedrooms Below Ground
|
1 |
|
Bedrooms Total
|
4 |
|
Age
|
31 To 50 Years |
|
Amenities
|
Fireplace(s) |
|
Appliances
|
Dishwasher, Dryer, Stove, Washer, Window Coverings, Refrigerator |
|
Architectural Style
|
Bungalow |
|
Basement Development
|
Finished |
|
Basement Type
|
Full (finished) |
|
Construction Style Attachment
|
Detached |
|
Cooling Type
|
Central Air Conditioning |
|
Exterior Finish
|
Vinyl Siding, Brick Facing |
|
Fireplace Present
|
Yes |
|
Fireplace Total
|
2 |
|
Foundation Type
|
Poured Concrete |
|
Heating Fuel
|
Natural Gas |
|
Heating Type
|
Forced Air |
|
Stories Total
|
1 |
|
Size Interior
|
1,100 - 1,500 Ft2 |
|
Type
|
House |
Parking
Land
|
Acreage
|
No |
|
Fence Type
|
Fenced Yard |
|
Sewer
|
Sanitary Sewer |
|
Size Depth
|
140 Ft |
|
Size Frontage
|
75 Ft |
|
Size Irregular
|
75 X 140 Ft |
|
Size Total Text
|
75 X 140 Ft|under 1/2 Acre |
|
Zoning Description
|
R2 |
Rooms
| Level |
Type |
Length |
Width |
Dimensions |
|
Lower Level |
Recreational, Games Room |
7.21 m |
3.94 m |
7.21 m x 3.94 m |
|
Lower Level |
Bedroom |
4.32 m |
3.61 m |
4.32 m x 3.61 m |
|
Lower Level |
Bathroom |
2.67 m |
1.55 m |
2.67 m x 1.55 m |
|
Lower Level |
Laundry Room |
2.72 m |
2.97 m |
2.72 m x 2.97 m |
|
Main Level |
Family Room |
4.62 m |
4.5 m |
4.62 m x 4.5 m |
|
Main Level |
Kitchen |
5.97 m |
3.28 m |
5.97 m x 3.28 m |
|
Main Level |
Primary Bedroom |
3.58 m |
3.28 m |
3.58 m x 3.28 m |
|
Main Level |
Bedroom 2 |
3.73 m |
2.9 m |
3.73 m x 2.9 m |
|
Main Level |
Bedroom 3 |
2.44 m |
3.56 m |
2.44 m x 3.56 m |
|
Main Level |
Bathroom |
2.64 m |
2.39 m |
2.64 m x 2.39 m |
https://www.realtor.ca/real-estate/28542798/3530-edinburgh-road-fort-erie-black-creek-327-black-creek



