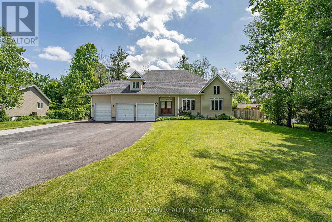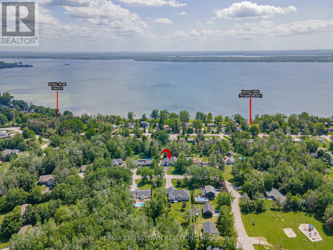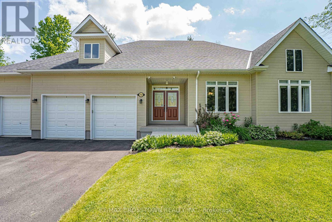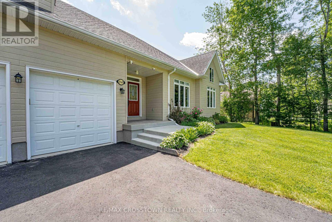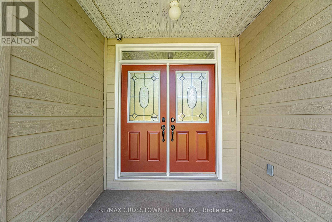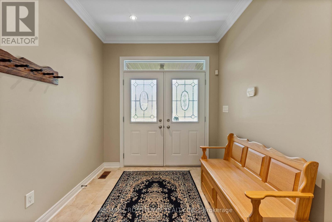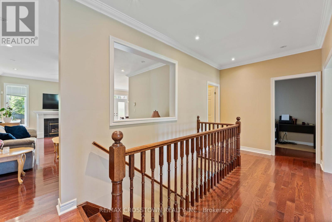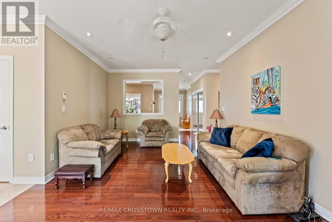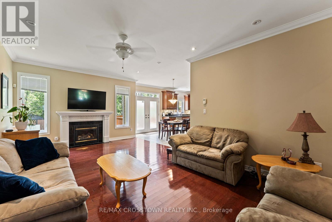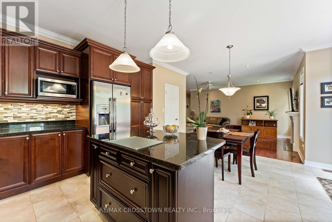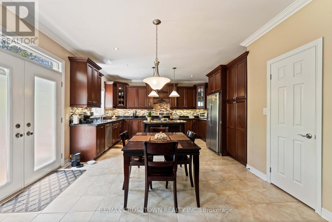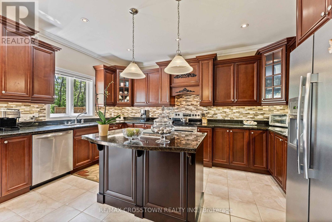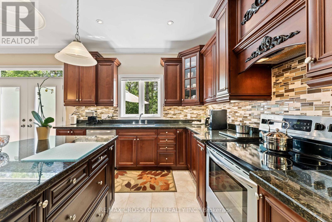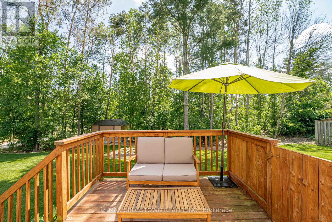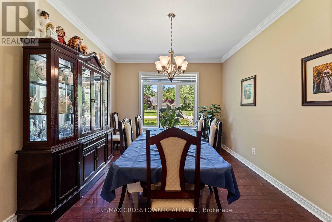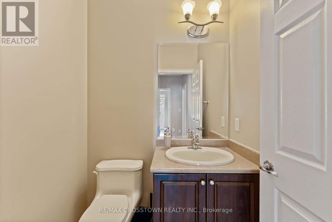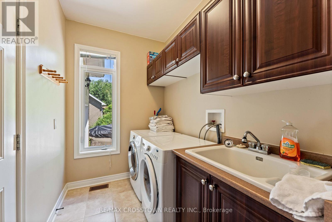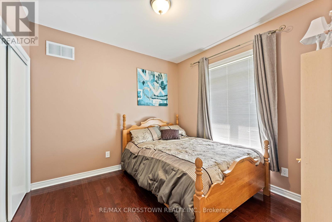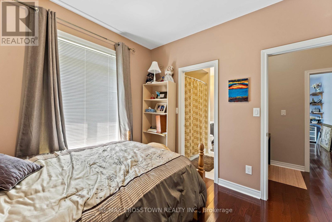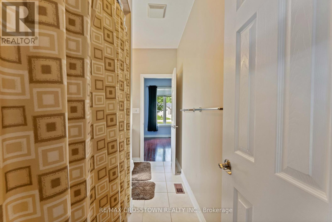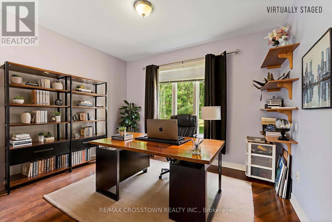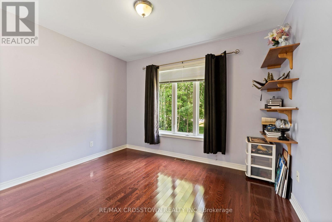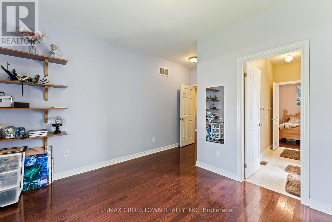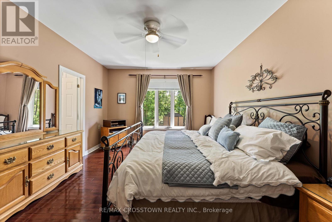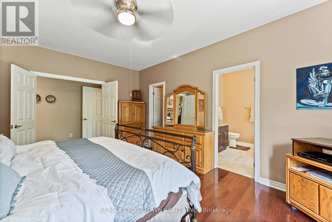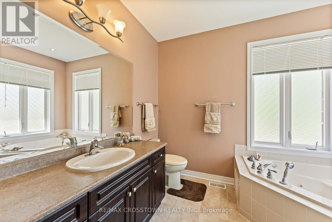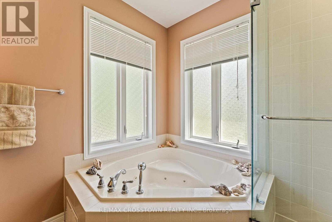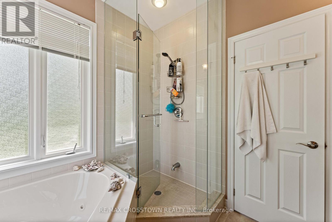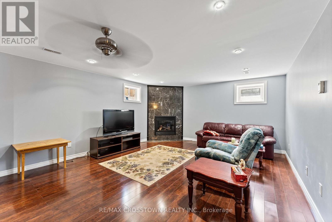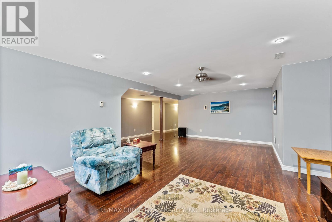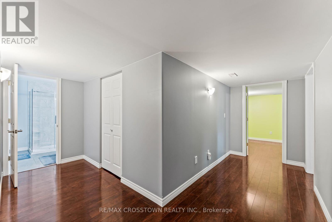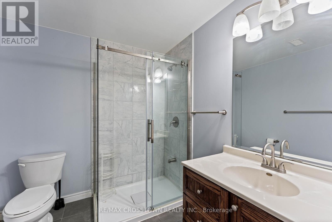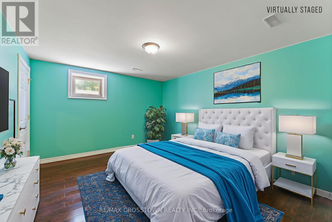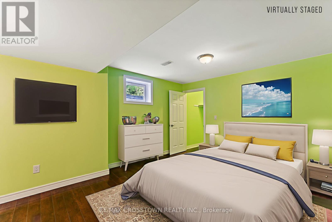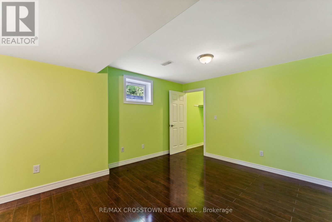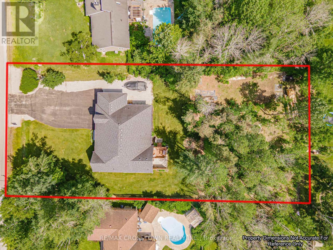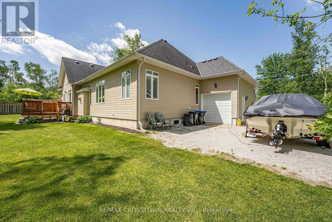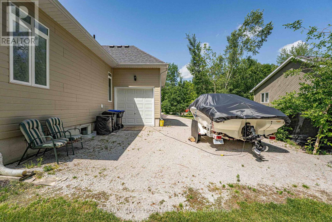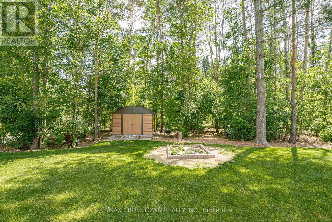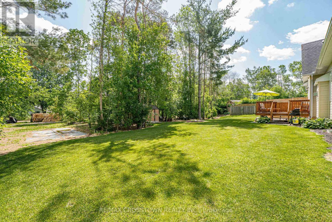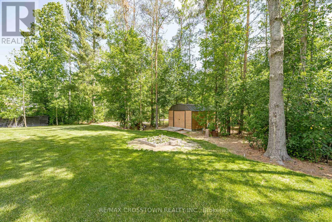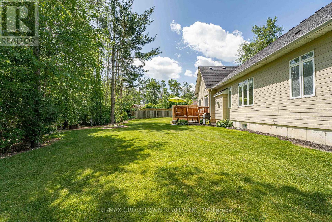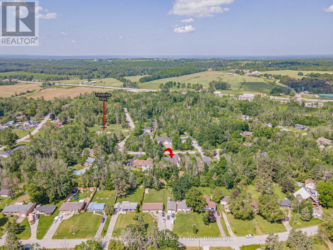5 Bedroom
4 Bathroom
1,500 - 2,000 ft2
Bungalow
Fireplace
Central Air Conditioning
Forced Air
Landscaped
$1,189,000
Welcome to this upscale and spacious bungalow just steps from Lake Couchiching! This beautifully maintained home exudes pride of ownership inside and out. Offering 3 generous bedrooms on the main level and 2 additional bedrooms in the finished basement, there's room for the whole family. The main floor features a convenient Jack & Jill bathroom, and with a total of 3.5 bathrooms, everyone's covered. At the heart of the home is a stunning kitchen - complete with granite countertops, a centre island, and stainless steel appliances - perfect for cooking and entertaining. The basement features a finished rec room, ideal for teens, a games room, or casual hangouts. Enjoy hardwood floors, two cozy gas fireplaces, and a drive-through garage to the backyard - ideal for easy toy storage. The spacious yard is beautifully landscaped and includes a hot tub hookup - ready for your future oasis! Residents of this sought-after community enjoy private beach and boat launch access on Lake Couchiching, a renowned spot for fishing and outdoor fun. Extras include a cold room and thoughtful finishes throughout. This is a true turn-key opportunity you won't want to miss! (id:50976)
Open House
This property has open houses!
Starts at:
1:00 pm
Ends at:
3:00 pm
Property Details
|
MLS® Number
|
S12241883 |
|
Property Type
|
Single Family |
|
Community Name
|
West Shore |
|
Equipment Type
|
None |
|
Features
|
Carpet Free |
|
Parking Space Total
|
15 |
|
Rental Equipment Type
|
None |
|
Structure
|
Deck, Shed |
Building
|
Bathroom Total
|
4 |
|
Bedrooms Above Ground
|
5 |
|
Bedrooms Total
|
5 |
|
Amenities
|
Fireplace(s) |
|
Appliances
|
Central Vacuum, Water Heater, Garage Door Opener Remote(s), Dishwasher, Dryer, Garage Door Opener, Stove, Washer, Window Coverings, Refrigerator |
|
Architectural Style
|
Bungalow |
|
Basement Development
|
Finished |
|
Basement Type
|
N/a (finished) |
|
Construction Style Attachment
|
Detached |
|
Cooling Type
|
Central Air Conditioning |
|
Fireplace Present
|
Yes |
|
Fireplace Total
|
2 |
|
Foundation Type
|
Poured Concrete |
|
Half Bath Total
|
1 |
|
Heating Fuel
|
Natural Gas |
|
Heating Type
|
Forced Air |
|
Stories Total
|
1 |
|
Size Interior
|
1,500 - 2,000 Ft2 |
|
Type
|
House |
|
Utility Water
|
Municipal Water |
Parking
Land
|
Acreage
|
No |
|
Landscape Features
|
Landscaped |
|
Sewer
|
Sanitary Sewer |
|
Size Depth
|
250 Ft |
|
Size Frontage
|
109 Ft ,10 In |
|
Size Irregular
|
109.9 X 250 Ft |
|
Size Total Text
|
109.9 X 250 Ft |
|
Zoning Description
|
Residential |
Rooms
| Level |
Type |
Length |
Width |
Dimensions |
|
Basement |
Recreational, Games Room |
8.8 m |
6.85 m |
8.8 m x 6.85 m |
|
Basement |
Bedroom |
4.38 m |
3.38 m |
4.38 m x 3.38 m |
|
Basement |
Bedroom 2 |
4.3 m |
3.56 m |
4.3 m x 3.56 m |
|
Basement |
Bathroom |
2.16 m |
2.31 m |
2.16 m x 2.31 m |
|
Main Level |
Foyer |
2.89 m |
2.16 m |
2.89 m x 2.16 m |
|
Main Level |
Kitchen |
4.29 m |
2.77 m |
4.29 m x 2.77 m |
|
Main Level |
Eating Area |
4.26 m |
2.8 m |
4.26 m x 2.8 m |
|
Main Level |
Dining Room |
4.6 m |
3.47 m |
4.6 m x 3.47 m |
|
Main Level |
Bedroom |
3.74 m |
4.6 m |
3.74 m x 4.6 m |
|
Main Level |
Bedroom 2 |
3.13 m |
2.92 m |
3.13 m x 2.92 m |
|
Main Level |
Primary Bedroom |
6.06 m |
3.68 m |
6.06 m x 3.68 m |
|
Main Level |
Bathroom |
3.26 m |
1.58 m |
3.26 m x 1.58 m |
|
Main Level |
Bathroom |
1.88 m |
1.73 m |
1.88 m x 1.73 m |
|
Main Level |
Bathroom |
2.89 m |
2.49 m |
2.89 m x 2.49 m |
|
Main Level |
Laundry Room |
3.38 m |
1.55 m |
3.38 m x 1.55 m |
|
Main Level |
Living Room |
6.88 m |
3.38 m |
6.88 m x 3.38 m |
https://www.realtor.ca/real-estate/28513448/3545-timberline-avenue-severn-west-shore-west-shore



