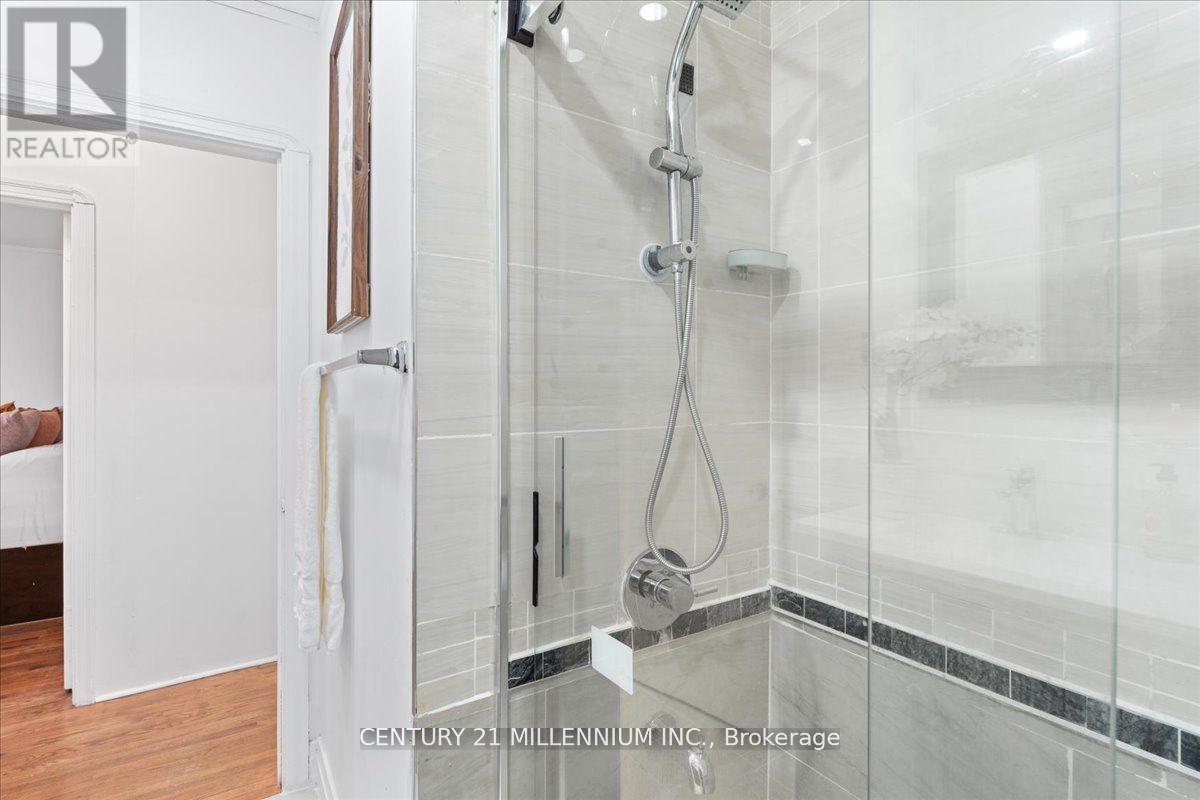6 Bedroom
3 Bathroom
Bungalow
Central Air Conditioning
Forced Air
$529,990
Perfect for investors, big families, and first-time home buyers looking for additional income! Welcome to this fully-loaded all brick detached bungalow in the prime East end of Belleville! The house features 3 bedrooms in the main floor and 3 additional rooms in the basement. The basement is complete with a full bathroom, kitchen, dining/den area, and a separate entrance - perfect for aseparate unit! The main floor boasts large eat-in kitchen, bright and airy living room, a full bathroom and a powder room for guests. This well maintained family home has a spacious backyard, private driveway, frame for a carport, and 5-yr old roof shingles! Located in a nice neighbourhood, this home is also close to major amenities such as schools, shopping stores, and grocery stores! DON'T MISS OUT ON THIS ONE! **** EXTRAS **** 5-YR OLD SHINGLES, NEW POT LIGHTS, NEW FURNACE BLOWER MOTOR, RENOVATED BATHROOMS, FRESHLY PAINTED WALLS, NEW FRONT PORCH, NEW BSMT FLOORING, TWO WASHER AND DRYER SET UP, SECURITY SYSTEM (id:50976)
Property Details
|
MLS® Number
|
X10426487 |
|
Property Type
|
Single Family |
|
Parking Space Total
|
3 |
Building
|
Bathroom Total
|
3 |
|
Bedrooms Above Ground
|
3 |
|
Bedrooms Below Ground
|
3 |
|
Bedrooms Total
|
6 |
|
Appliances
|
Dryer, Washer |
|
Architectural Style
|
Bungalow |
|
Basement Development
|
Finished |
|
Basement Features
|
Separate Entrance |
|
Basement Type
|
N/a (finished) |
|
Construction Style Attachment
|
Detached |
|
Cooling Type
|
Central Air Conditioning |
|
Exterior Finish
|
Brick |
|
Foundation Type
|
Unknown |
|
Half Bath Total
|
1 |
|
Heating Fuel
|
Natural Gas |
|
Heating Type
|
Forced Air |
|
Stories Total
|
1 |
|
Type
|
House |
|
Utility Water
|
Municipal Water |
Land
|
Acreage
|
No |
|
Sewer
|
Sanitary Sewer |
|
Size Depth
|
98 Ft ,4 In |
|
Size Frontage
|
50 Ft ,10 In |
|
Size Irregular
|
50.91 X 98.39 Ft |
|
Size Total Text
|
50.91 X 98.39 Ft |
Rooms
| Level |
Type |
Length |
Width |
Dimensions |
|
Basement |
Kitchen |
4.53 m |
3.25 m |
4.53 m x 3.25 m |
|
Basement |
Bedroom |
3 m |
3.5 m |
3 m x 3.5 m |
|
Basement |
Bedroom |
3.4 m |
3.4 m |
3.4 m x 3.4 m |
|
Basement |
Bedroom |
2.58 m |
3.5 m |
2.58 m x 3.5 m |
|
Ground Level |
Primary Bedroom |
3.5 m |
3.44 m |
3.5 m x 3.44 m |
|
Ground Level |
Bedroom 2 |
3 m |
3 m |
3 m x 3 m |
|
Ground Level |
Bedroom 3 |
3.15 m |
2.57 m |
3.15 m x 2.57 m |
|
Ground Level |
Kitchen |
3.64 m |
3.5 m |
3.64 m x 3.5 m |
|
Ground Level |
Living Room |
5.08 m |
3.6 m |
5.08 m x 3.6 m |
https://www.realtor.ca/real-estate/27656232/355-bridge-street-e-belleville





































