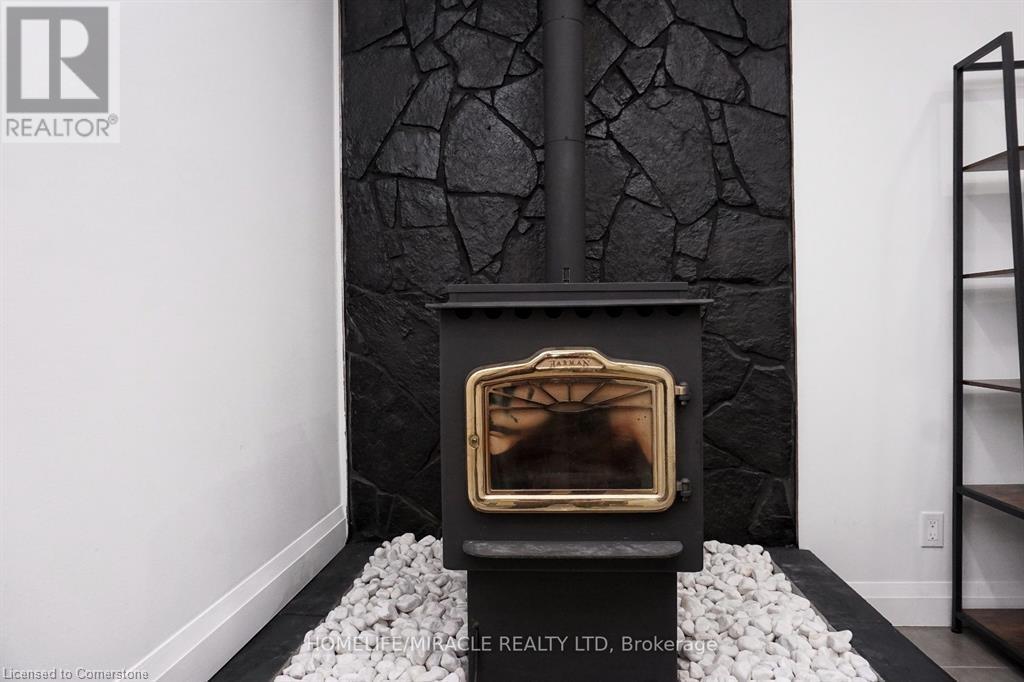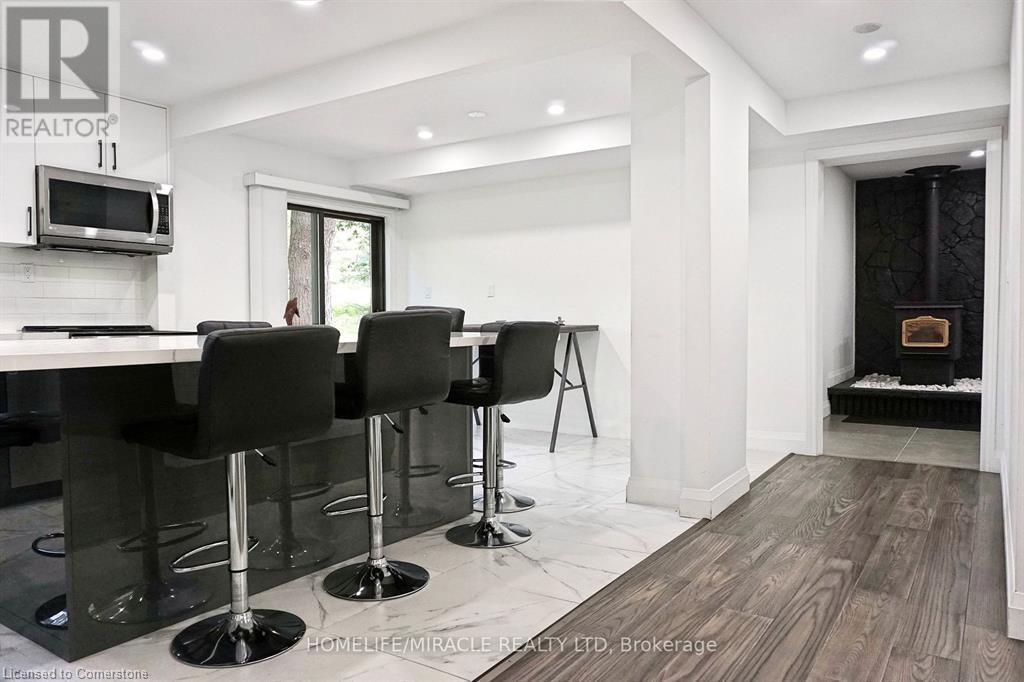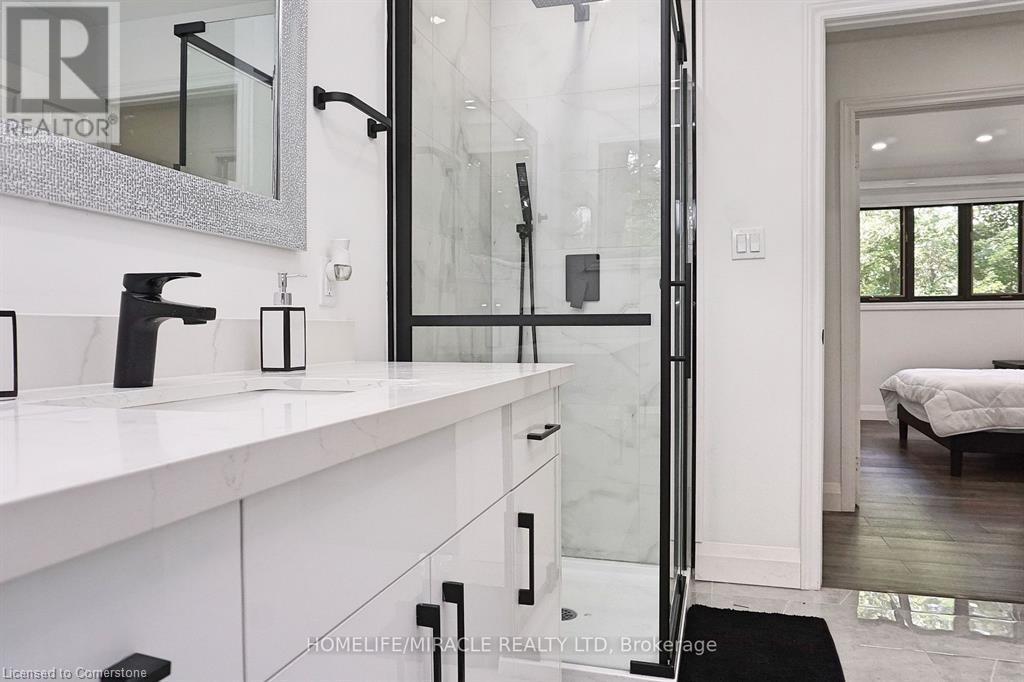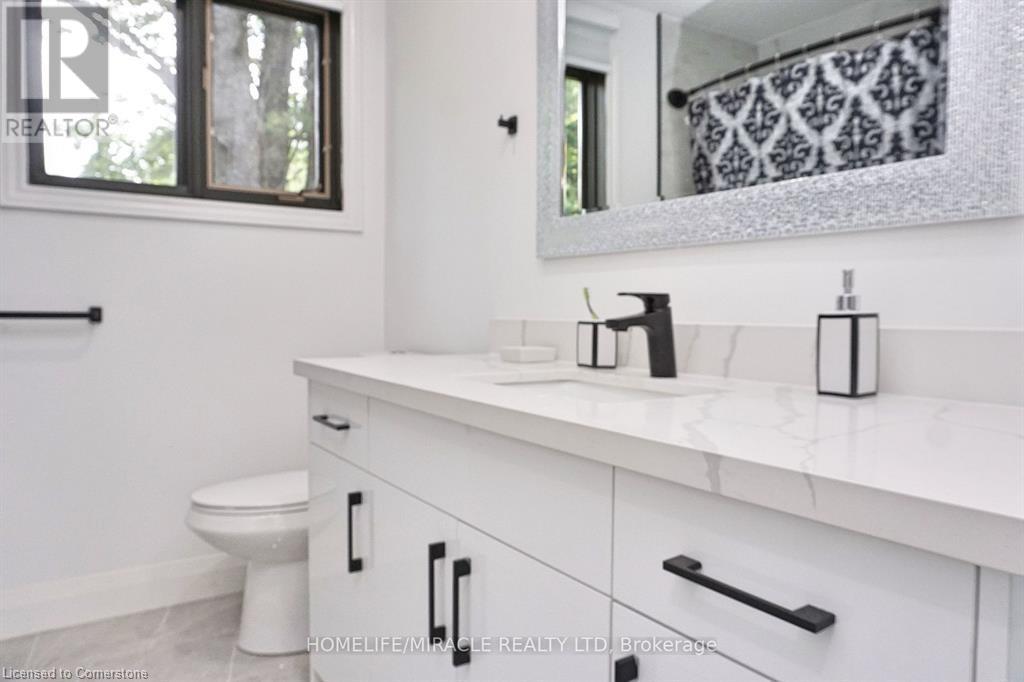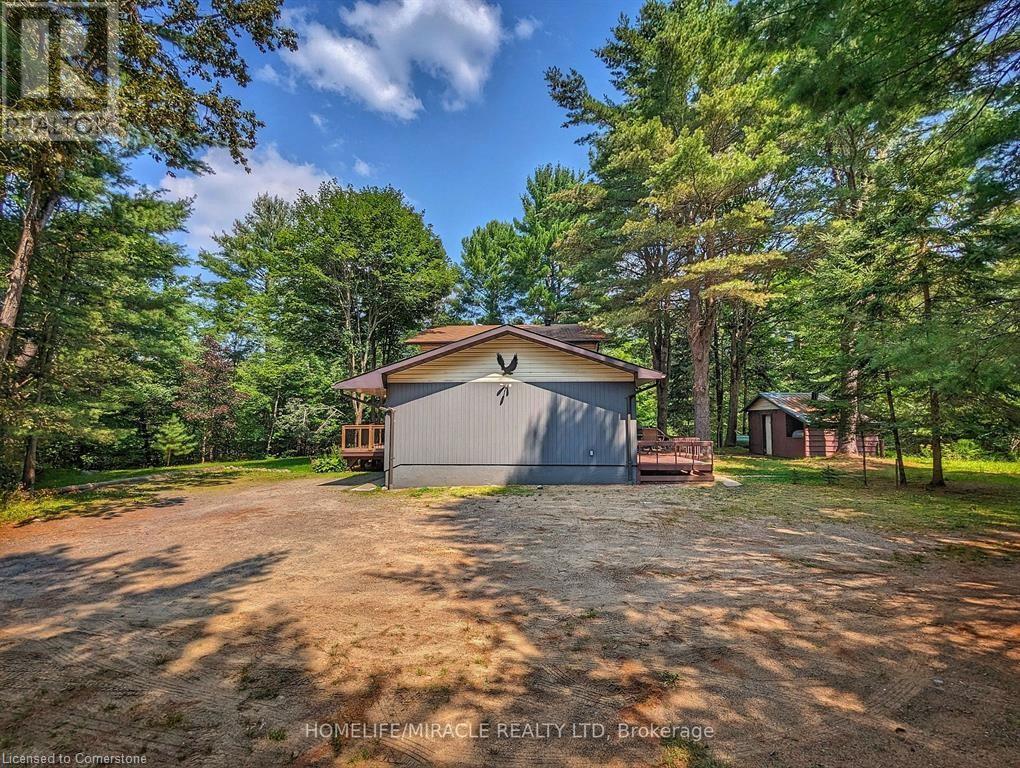6 Bedroom
5 Bathroom
2727 sqft
2 Level
Central Air Conditioning
Forced Air
Acreage
$941,000
Welcome to this picturesque fully renovated cottage, situated on 10 acres of stunning Huntsville landscape. This property seamlessly combines the tranquility of natural beauty with the convenience of being near town. This charming family home has undergone meticulous renovations, offering modern comfort while preserving its timeless charm. The main floor boasts a generous living room and dining area, a well-appointed kitchen, and a versatile den. Upstairs, you'll find four spacious bedrooms, including a master ensuite, as well as an additional five-piece bathroom. The almost completely finished basement, with a separate entrance, adds to the allure of this property. With potential for a separate unit, including the possibility of listing on Airbnb, this space offers versatility and an opportunity for additional income. The walkout basement provides even more living space, featuring a rec room, guest room, and ample storage, all conveniently complemented by an attached garage. (id:50976)
Property Details
|
MLS® Number
|
40669798 |
|
Property Type
|
Single Family |
|
Community Features
|
Quiet Area |
|
Features
|
Country Residential |
|
Parking Space Total
|
8 |
Building
|
Bathroom Total
|
5 |
|
Bedrooms Above Ground
|
5 |
|
Bedrooms Below Ground
|
1 |
|
Bedrooms Total
|
6 |
|
Appliances
|
Dishwasher, Dryer, Microwave, Refrigerator, Washer, Window Coverings |
|
Architectural Style
|
2 Level |
|
Basement Development
|
Finished |
|
Basement Type
|
Full (finished) |
|
Construction Style Attachment
|
Detached |
|
Cooling Type
|
Central Air Conditioning |
|
Exterior Finish
|
Aluminum Siding |
|
Heating Type
|
Forced Air |
|
Stories Total
|
2 |
|
Size Interior
|
2727 Sqft |
|
Type
|
House |
|
Utility Water
|
Well |
Parking
Land
|
Acreage
|
Yes |
|
Sewer
|
Septic System |
|
Size Frontage
|
688 Ft |
|
Size Total Text
|
5 - 9.99 Acres |
|
Zoning Description
|
Ru1 |
Rooms
| Level |
Type |
Length |
Width |
Dimensions |
|
Second Level |
Full Bathroom |
|
|
Measurements not available |
|
Second Level |
5pc Bathroom |
|
|
Measurements not available |
|
Second Level |
Bedroom |
|
|
11'2'' x 9'9'' |
|
Second Level |
Bedroom |
|
|
10'1'' x 10'1'' |
|
Second Level |
Bedroom |
|
|
11'2'' x 9'9'' |
|
Second Level |
Primary Bedroom |
|
|
12'6'' x 11'3'' |
|
Basement |
Bedroom |
|
|
12'1'' x 10'3'' |
|
Basement |
4pc Bathroom |
|
|
Measurements not available |
|
Basement |
Recreation Room |
|
|
22'3'' x 15'9'' |
|
Main Level |
Full Bathroom |
|
|
Measurements not available |
|
Main Level |
Bedroom |
|
|
11'2'' x 9'1'' |
|
Main Level |
5pc Bathroom |
|
|
Measurements not available |
|
Main Level |
Dining Room |
|
|
20'2'' x 11'3'' |
|
Main Level |
Kitchen |
|
|
20'2'' x 11'3'' |
|
Main Level |
Living Room |
|
|
15'6'' x 16'1'' |
https://www.realtor.ca/real-estate/27586868/357-britannia-road-huntsville






