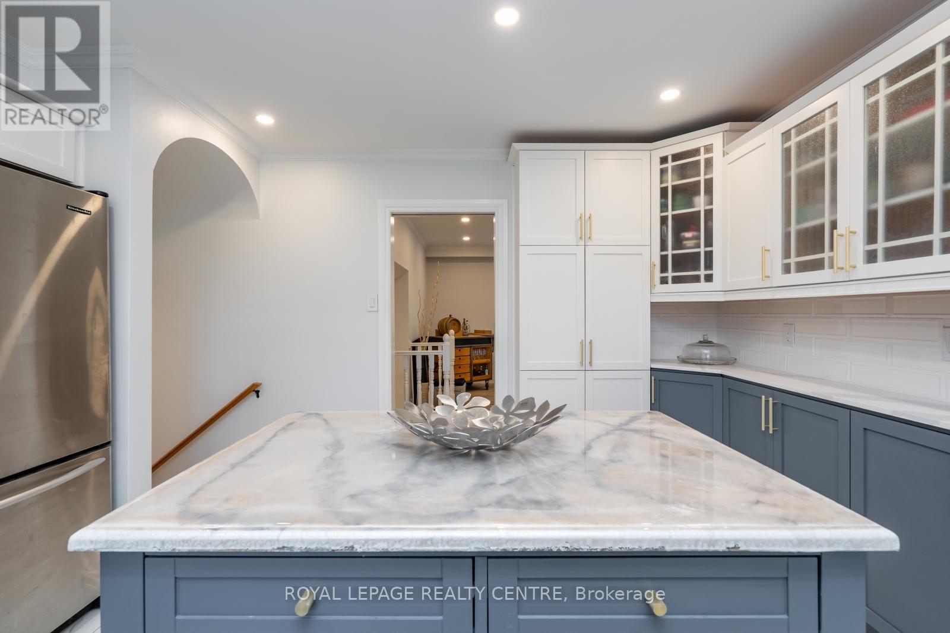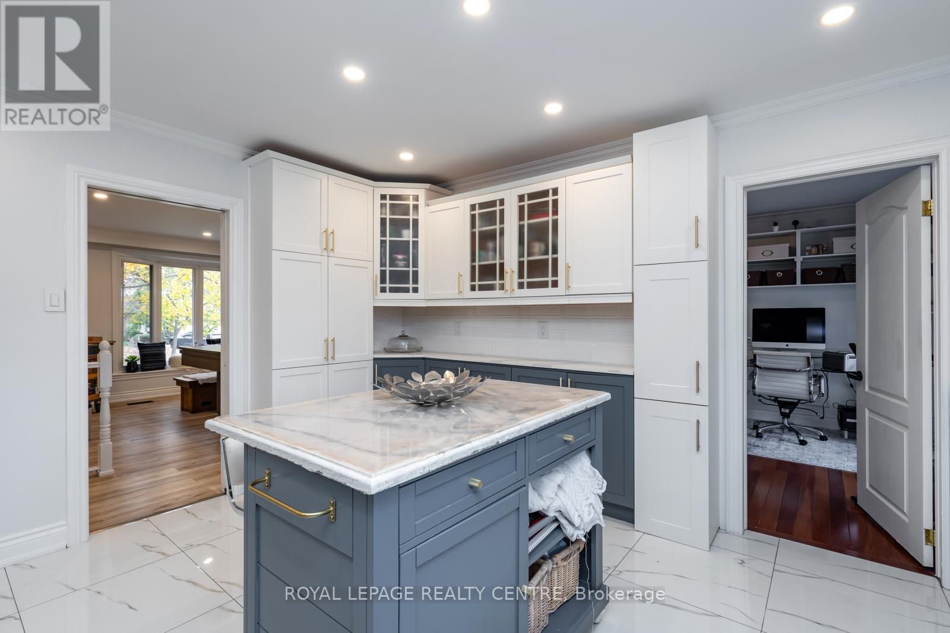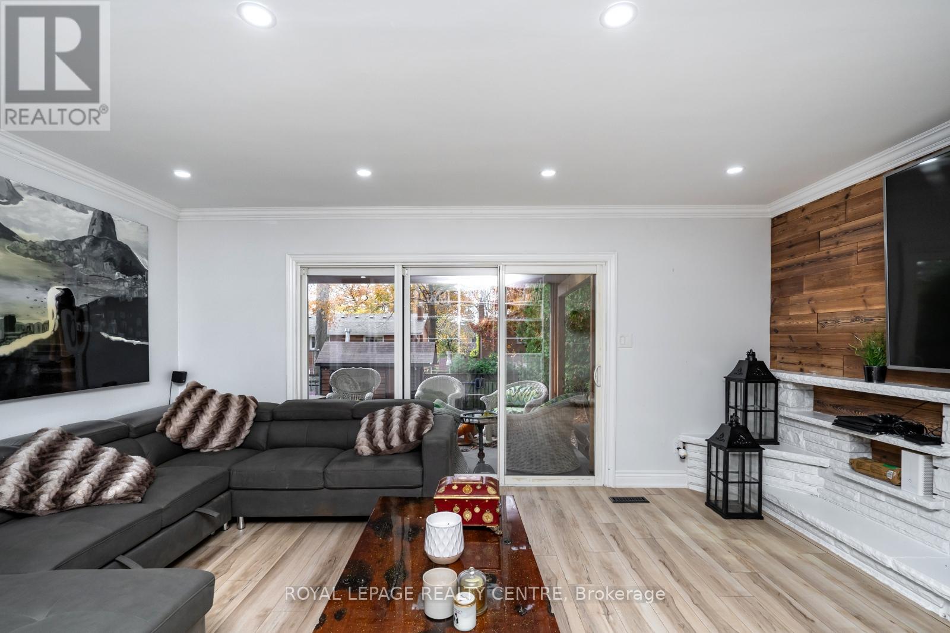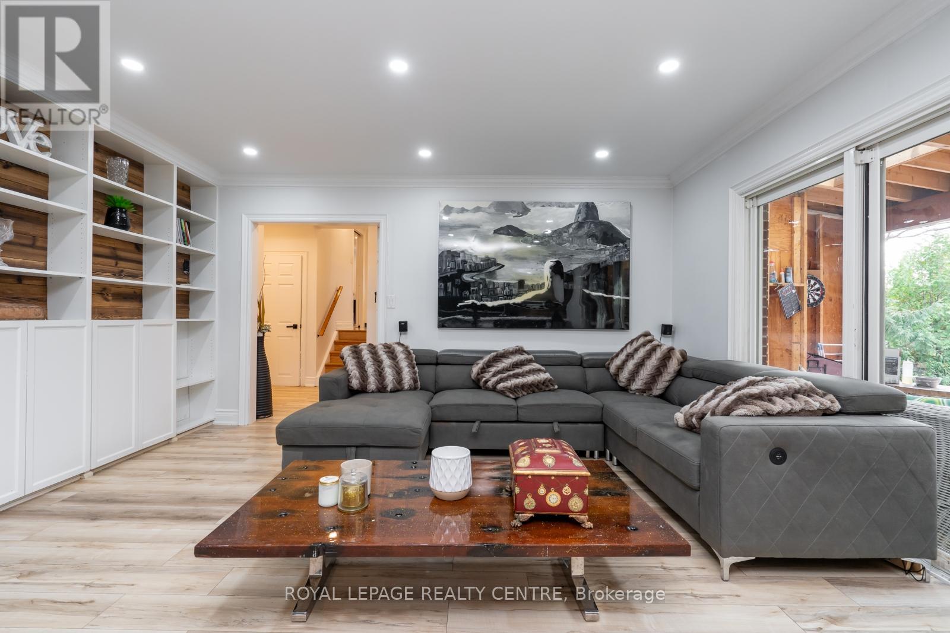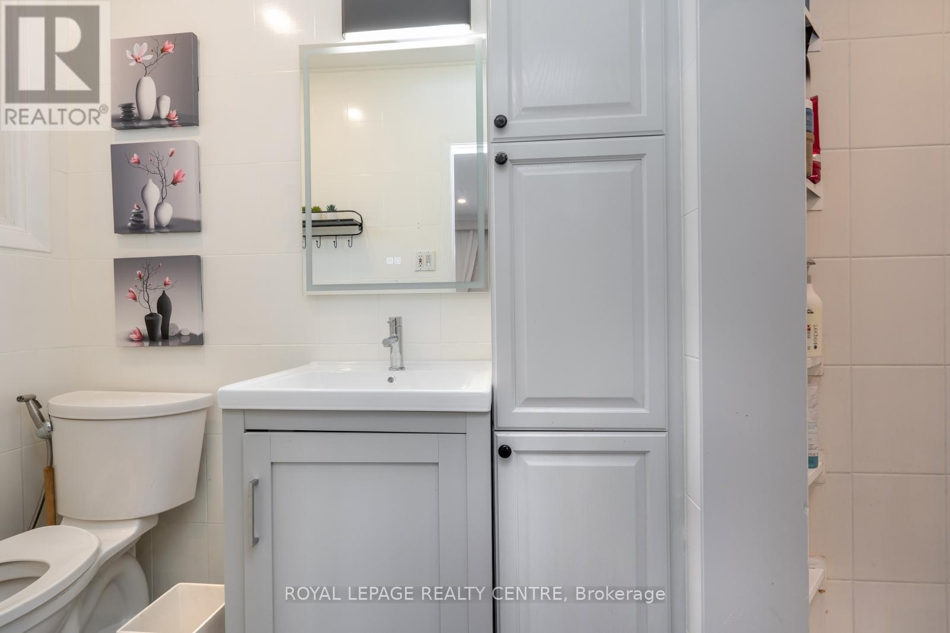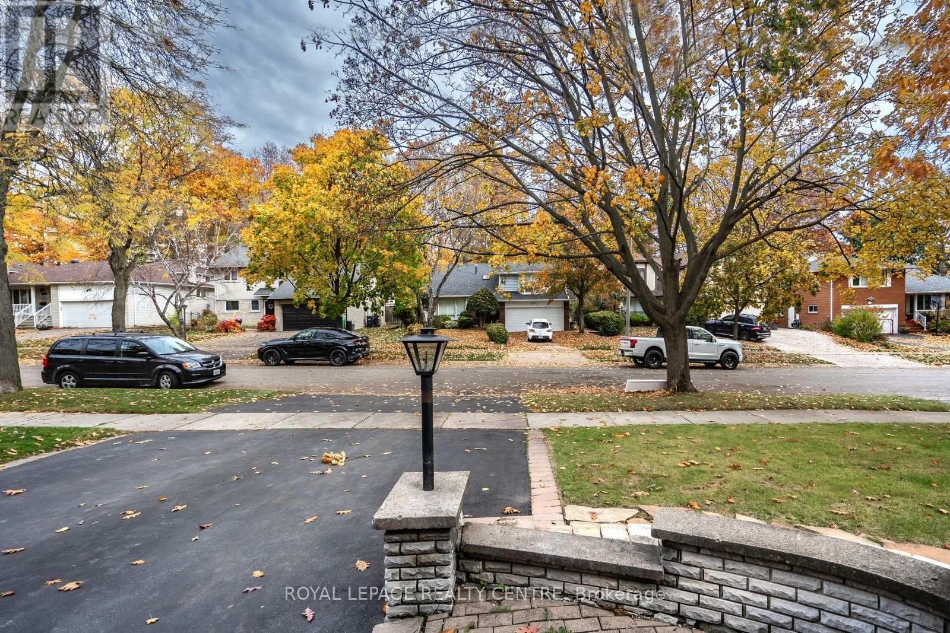4 Bedroom
4 Bathroom
Fireplace
Inground Pool
Central Air Conditioning
Forced Air
$1,749,000
Amazing Property On Large Lot 61' Wide Home With In-Law Suite With Separate Entrances, Private Yard, Heated Pool With Jacuzzi Attached, Large Patio & Deck - Great For Entertaining! Stainless Steel Appliances, Granite Counters, Crown Mouldings, Hardwood Floor Throughout, 2 Fireplaces - One Wood, One Gas. Ideal For Large Families Or Someone Who Needs Lots Of Space. Big Family Room. Dining Room Table That Is Also A Pool Table Is Included Along With All Walk-In Closets. Quiet Neighbourhood With Mature Trees. Close To All Amenities! A Must See! (id:50976)
Property Details
|
MLS® Number
|
W10409789 |
|
Property Type
|
Single Family |
|
Community Name
|
Applewood |
|
Amenities Near By
|
Park, Public Transit |
|
Features
|
Carpet Free, In-law Suite |
|
Parking Space Total
|
5 |
|
Pool Type
|
Inground Pool |
|
Structure
|
Shed |
Building
|
Bathroom Total
|
4 |
|
Bedrooms Above Ground
|
4 |
|
Bedrooms Total
|
4 |
|
Appliances
|
Garage Door Opener Remote(s), Dryer, Refrigerator, Stove, Washer |
|
Basement Development
|
Finished |
|
Basement Features
|
Apartment In Basement |
|
Basement Type
|
N/a (finished) |
|
Construction Style Attachment
|
Detached |
|
Construction Style Split Level
|
Backsplit |
|
Cooling Type
|
Central Air Conditioning |
|
Exterior Finish
|
Brick |
|
Fireplace Present
|
Yes |
|
Flooring Type
|
Hardwood, Laminate, Tile |
|
Foundation Type
|
Block |
|
Half Bath Total
|
1 |
|
Heating Fuel
|
Natural Gas |
|
Heating Type
|
Forced Air |
|
Type
|
House |
|
Utility Water
|
Municipal Water |
Parking
Land
|
Acreage
|
No |
|
Fence Type
|
Fenced Yard |
|
Land Amenities
|
Park, Public Transit |
|
Sewer
|
Sanitary Sewer |
|
Size Depth
|
120 Ft |
|
Size Frontage
|
61 Ft |
|
Size Irregular
|
61 X 120 Ft |
|
Size Total Text
|
61 X 120 Ft|under 1/2 Acre |
Rooms
| Level |
Type |
Length |
Width |
Dimensions |
|
Lower Level |
Bedroom |
4.48 m |
2.41 m |
4.48 m x 2.41 m |
|
Lower Level |
Bedroom |
3.87 m |
2.85 m |
3.87 m x 2.85 m |
|
Lower Level |
Kitchen |
4.27 m |
2.46 m |
4.27 m x 2.46 m |
|
Main Level |
Living Room |
5.79 m |
4.55 m |
5.79 m x 4.55 m |
|
Main Level |
Dining Room |
5.79 m |
4.55 m |
5.79 m x 4.55 m |
|
Main Level |
Kitchen |
4.26 m |
4.11 m |
4.26 m x 4.11 m |
|
Main Level |
Bedroom 4 |
4.31 m |
3.15 m |
4.31 m x 3.15 m |
|
Upper Level |
Primary Bedroom |
4.27 m |
5.11 m |
4.27 m x 5.11 m |
|
Upper Level |
Bedroom 2 |
4.06 m |
3.66 m |
4.06 m x 3.66 m |
|
Upper Level |
Bedroom 3 |
3.82 m |
3.53 m |
3.82 m x 3.53 m |
|
Ground Level |
Family Room |
5.25 m |
4.68 m |
5.25 m x 4.68 m |
|
Ground Level |
Recreational, Games Room |
4.6 m |
4.84 m |
4.6 m x 4.84 m |
https://www.realtor.ca/real-estate/27621922/3572-beechollow-crescent-mississauga-applewood-applewood














