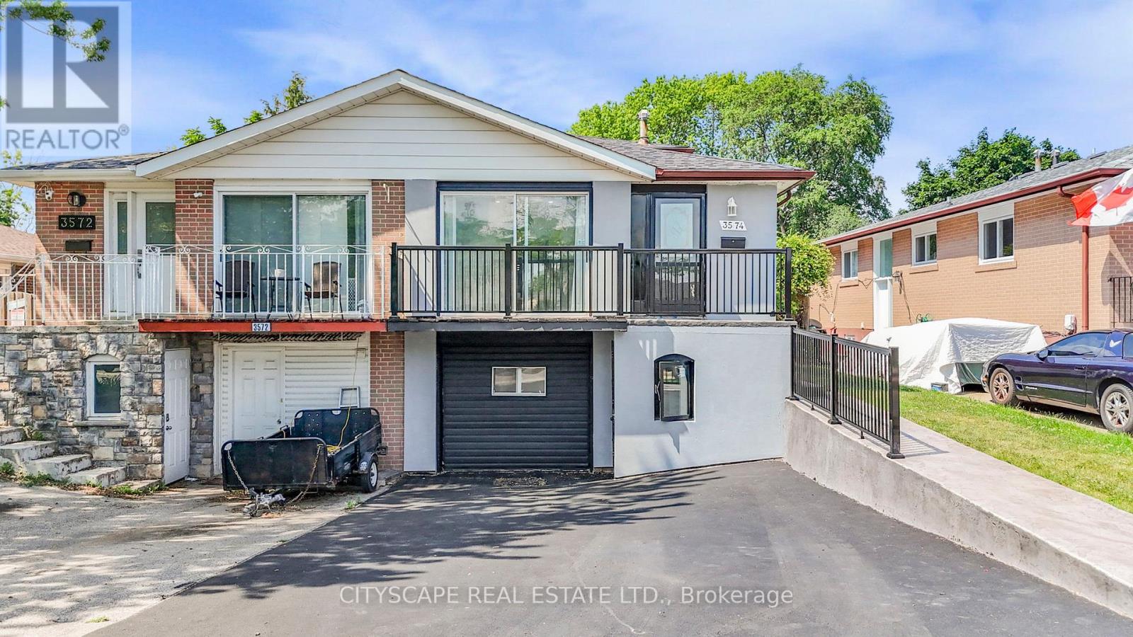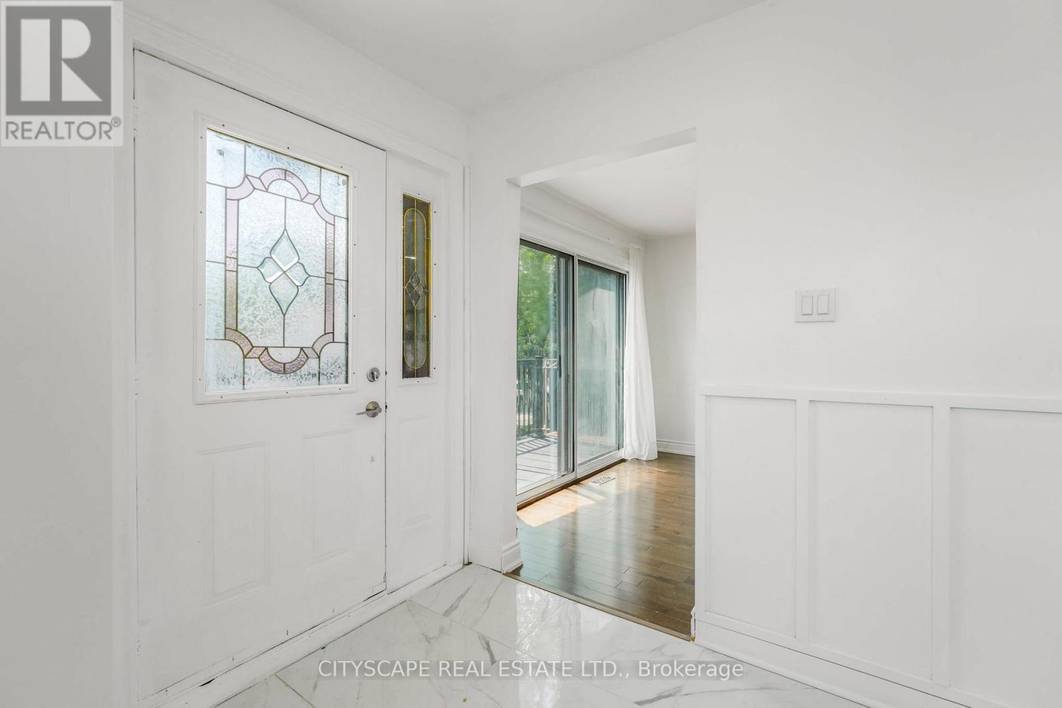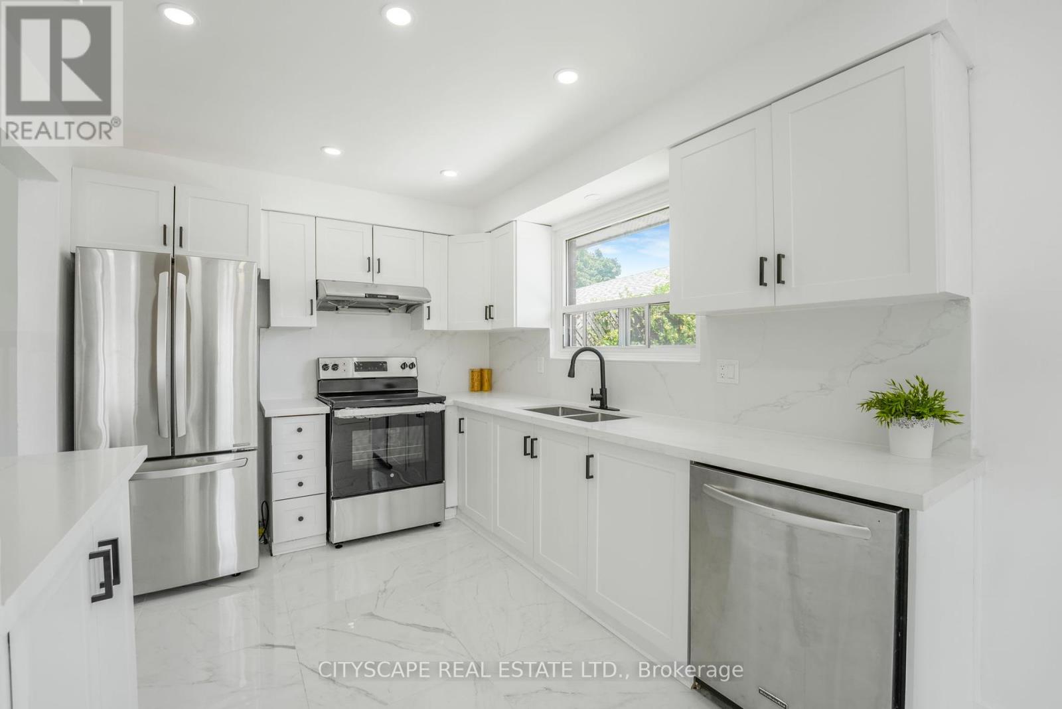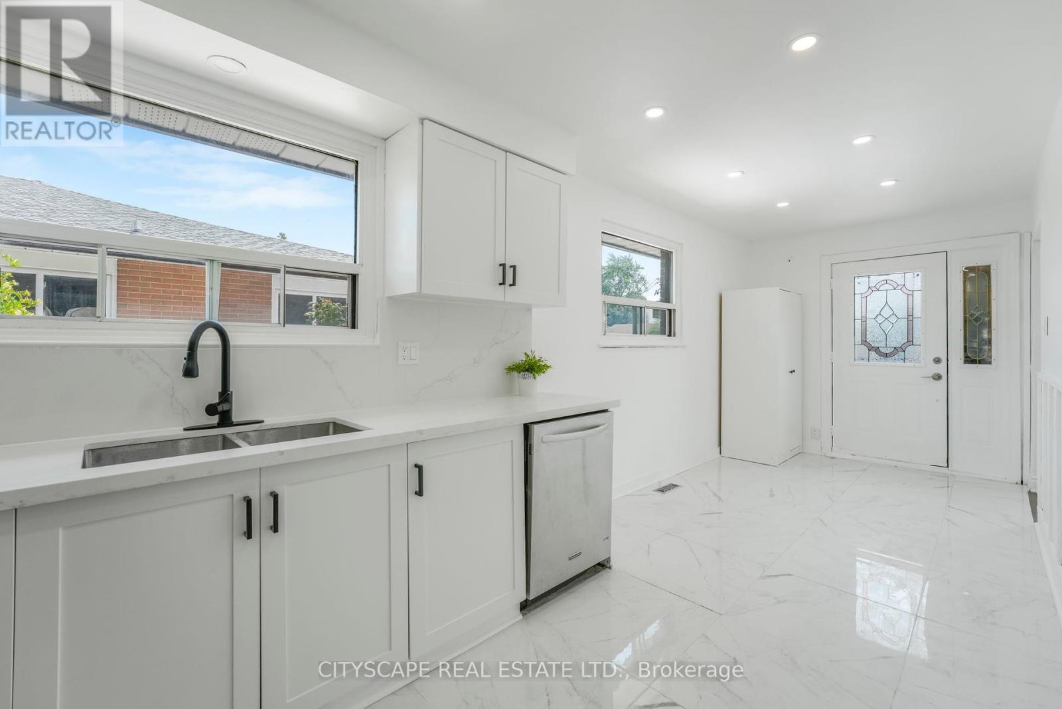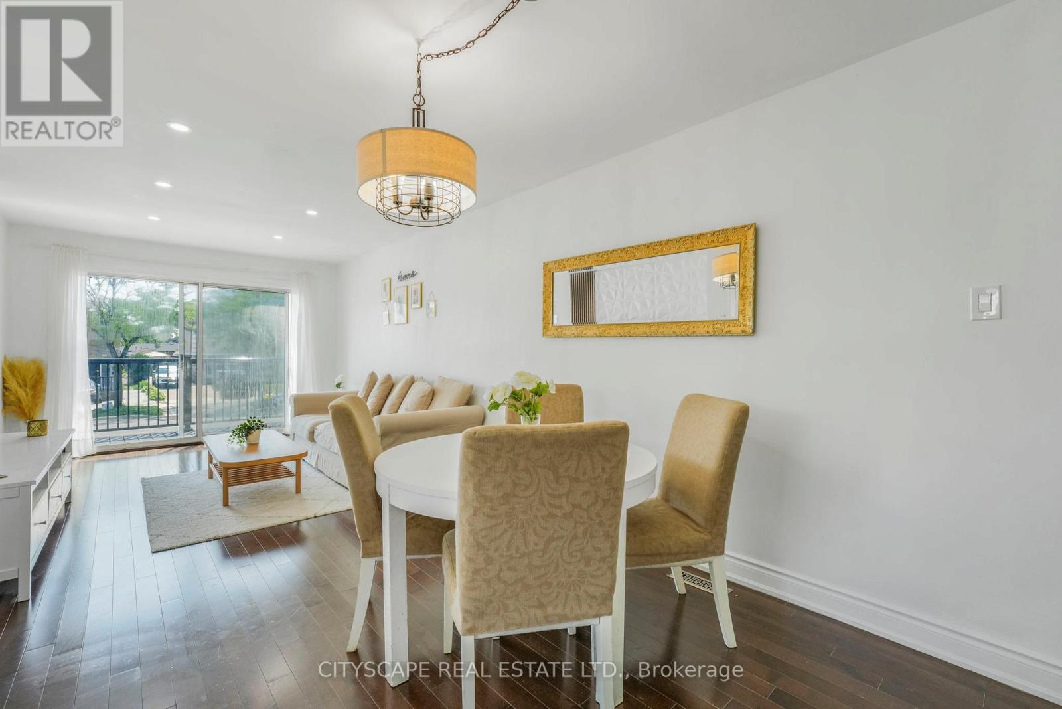6 Bedroom
3 Bathroom
1,500 - 2,000 ft2
Central Air Conditioning
Forced Air
$1,149,000
Beautiful 5-Level Backsplit House In Desirable Erindale Area, Lots Of Living Space. Ideal For Big Family, Fully Renovated From Top To Bottom, Huge Solarium, Hardwood Floor Throughout, Big Eat In Kitchen, new appliances, new roof, new furnace, Big Driveway To Park 4 Cars. Extra Long Backyard. Walk To School, Parks, Library, Mall, Direct Bus To Sq. One. Close To 403/Qew, Walk-Out Basement (id:50976)
Property Details
|
MLS® Number
|
W12266251 |
|
Property Type
|
Single Family |
|
Community Name
|
Erindale |
|
Features
|
Carpet Free |
|
Parking Space Total
|
4 |
Building
|
Bathroom Total
|
3 |
|
Bedrooms Above Ground
|
4 |
|
Bedrooms Below Ground
|
2 |
|
Bedrooms Total
|
6 |
|
Appliances
|
Dishwasher, Dryer, Stove, Washer, Refrigerator |
|
Basement Development
|
Finished |
|
Basement Features
|
Apartment In Basement, Walk Out |
|
Basement Type
|
N/a (finished) |
|
Construction Style Attachment
|
Semi-detached |
|
Construction Style Split Level
|
Backsplit |
|
Cooling Type
|
Central Air Conditioning |
|
Exterior Finish
|
Brick |
|
Foundation Type
|
Unknown |
|
Half Bath Total
|
1 |
|
Heating Fuel
|
Natural Gas |
|
Heating Type
|
Forced Air |
|
Size Interior
|
1,500 - 2,000 Ft2 |
|
Type
|
House |
|
Utility Water
|
Municipal Water |
Parking
Land
|
Acreage
|
No |
|
Sewer
|
Sanitary Sewer |
|
Size Depth
|
183 Ft |
|
Size Frontage
|
30 Ft |
|
Size Irregular
|
30 X 183 Ft |
|
Size Total Text
|
30 X 183 Ft |
Rooms
| Level |
Type |
Length |
Width |
Dimensions |
|
Basement |
Bedroom 5 |
|
|
Measurements not available |
|
Basement |
Bedroom |
|
|
Measurements not available |
|
Basement |
Kitchen |
|
|
Measurements not available |
|
Lower Level |
Bedroom 3 |
3.15 m |
2.69 m |
3.15 m x 2.69 m |
|
Lower Level |
Bedroom 4 |
4.59 m |
3.29 m |
4.59 m x 3.29 m |
|
Lower Level |
Solarium |
|
|
Measurements not available |
|
Main Level |
Kitchen |
5.49 m |
2.36 m |
5.49 m x 2.36 m |
|
Main Level |
Living Room |
7.01 m |
3.31 m |
7.01 m x 3.31 m |
|
Upper Level |
Primary Bedroom |
4.09 m |
3.29 m |
4.09 m x 3.29 m |
|
Upper Level |
Bedroom 2 |
3.57 m |
2.71 m |
3.57 m x 2.71 m |
https://www.realtor.ca/real-estate/28565934/3574-ellengale-drive-w-mississauga-erindale-erindale



