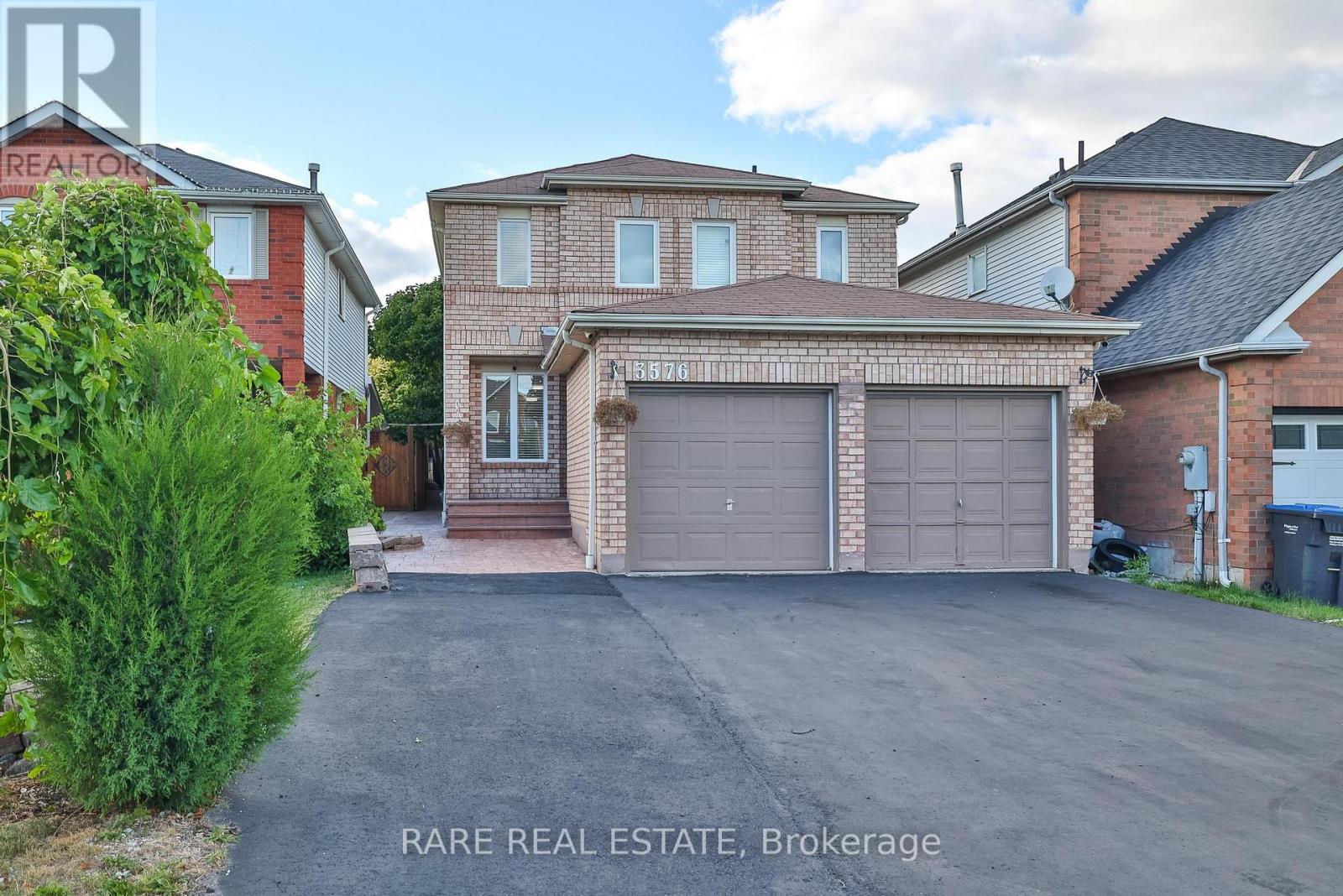4 Bedroom
4 Bathroom
1,500 - 2,000 ft2
Fireplace
Central Air Conditioning
Forced Air
$1,249,000
Welcome to 3576 Cherrington Crescent, located in the highly sought-after Erin Mills community! This beautifully maintained 4-bedroom, 3-bathroom detached home offers the perfect blend of comfort, function, and space for growing families. Step inside to find a sun-filled main floor featuring a spacious living and dining area, ideal for entertaining with a large island. The updated kitchen offers plenty of counter space, storage and cabinetry, with direct access to the backyard for seamless indoor-outdoor living. Upstairs, you'll find four generous bedrooms, including a primary suite with a private ensuite bath, providing a perfect retreat. The finished basement is a standout feature, offering a versatile layout perfect for an in-law suite, recreation space, or home office. With a separate area for living and plenty of storage, it adds tremendous value and flexibility. Located in a family-friendly neighbourhood, this home is just minutes to top-rated schools, parks, shopping, Erin Mills Town Centre, highways, and transit, making it both convenient, desirable and affordable. (id:50976)
Property Details
|
MLS® Number
|
W12371964 |
|
Property Type
|
Single Family |
|
Community Name
|
Erin Mills |
|
Equipment Type
|
Water Heater - Gas, Water Heater |
|
Parking Space Total
|
8 |
|
Rental Equipment Type
|
Water Heater - Gas, Water Heater |
Building
|
Bathroom Total
|
4 |
|
Bedrooms Above Ground
|
4 |
|
Bedrooms Total
|
4 |
|
Age
|
31 To 50 Years |
|
Appliances
|
Dryer, Oven, Stove, Washer, Refrigerator |
|
Basement Development
|
Finished |
|
Basement Type
|
N/a (finished) |
|
Construction Style Attachment
|
Detached |
|
Cooling Type
|
Central Air Conditioning |
|
Exterior Finish
|
Aluminum Siding, Brick |
|
Fireplace Present
|
Yes |
|
Fireplace Total
|
1 |
|
Flooring Type
|
Hardwood, Tile |
|
Foundation Type
|
Poured Concrete |
|
Half Bath Total
|
1 |
|
Heating Fuel
|
Natural Gas |
|
Heating Type
|
Forced Air |
|
Stories Total
|
2 |
|
Size Interior
|
1,500 - 2,000 Ft2 |
|
Type
|
House |
|
Utility Water
|
Municipal Water |
Parking
Land
|
Acreage
|
No |
|
Sewer
|
Sanitary Sewer |
|
Size Depth
|
118 Ft ,1 In |
|
Size Frontage
|
32 Ft |
|
Size Irregular
|
32 X 118.1 Ft |
|
Size Total Text
|
32 X 118.1 Ft |
|
Zoning Description
|
R5-1346 |
Rooms
| Level |
Type |
Length |
Width |
Dimensions |
|
Second Level |
Primary Bedroom |
5.51 m |
3.95 m |
5.51 m x 3.95 m |
|
Basement |
Living Room |
8.51 m |
4.57 m |
8.51 m x 4.57 m |
|
Basement |
Bedroom |
2.85 m |
3.85 m |
2.85 m x 3.85 m |
|
Main Level |
Living Room |
10.4 m |
3.53 m |
10.4 m x 3.53 m |
|
Main Level |
Kitchen |
5.7 m |
2.43 m |
5.7 m x 2.43 m |
|
Main Level |
Laundry Room |
1.53 m |
1.53 m |
1.53 m x 1.53 m |
|
Upper Level |
Bedroom 2 |
3.02 m |
3.66 m |
3.02 m x 3.66 m |
|
Upper Level |
Bedroom 3 |
3.33 m |
2.59 m |
3.33 m x 2.59 m |
|
Upper Level |
Bedroom 4 |
2.52 m |
3.09 m |
2.52 m x 3.09 m |
Utilities
|
Electricity
|
Available |
|
Sewer
|
Installed |
https://www.realtor.ca/real-estate/28794432/3576-cherrington-crescent-mississauga-erin-mills-erin-mills

























































