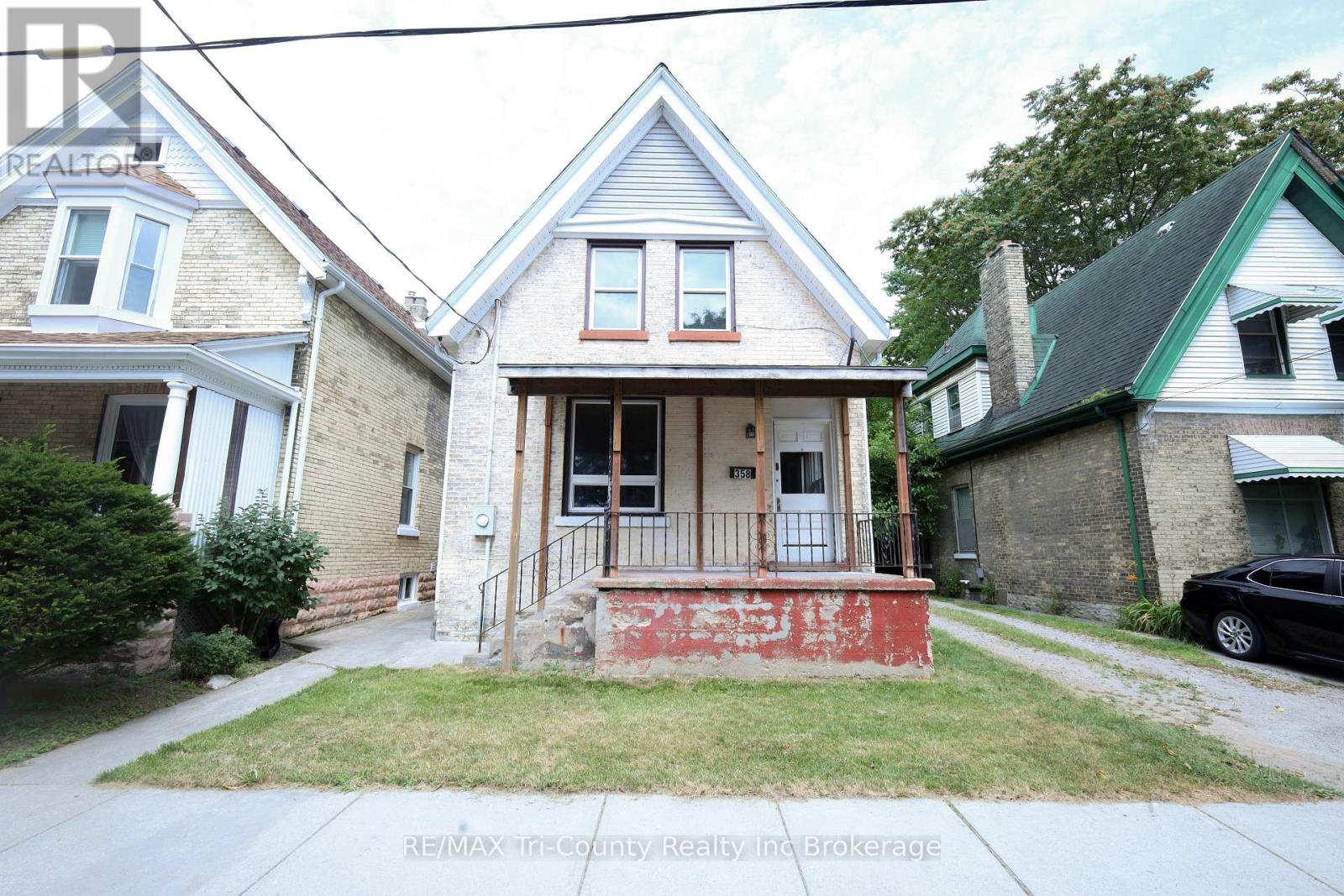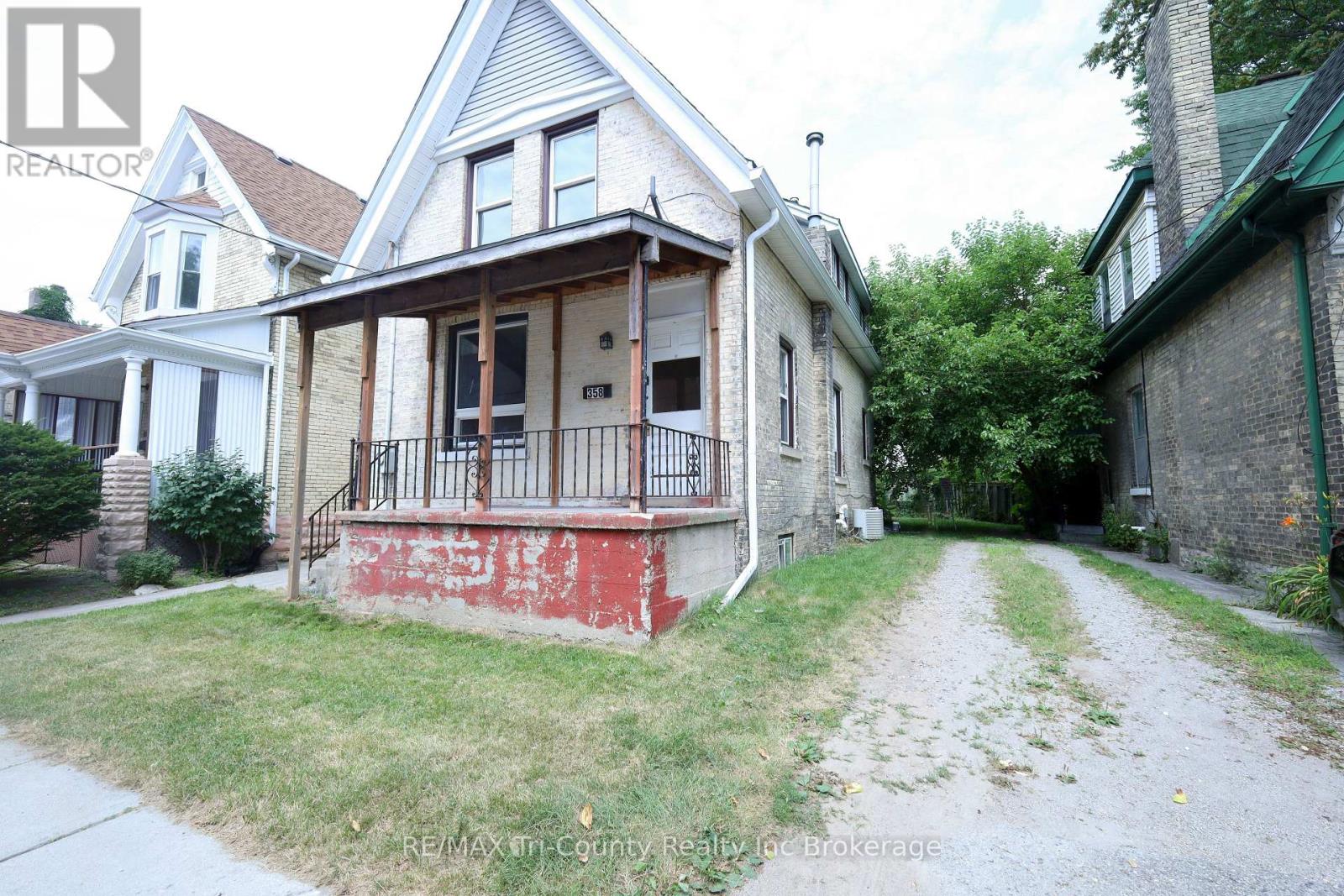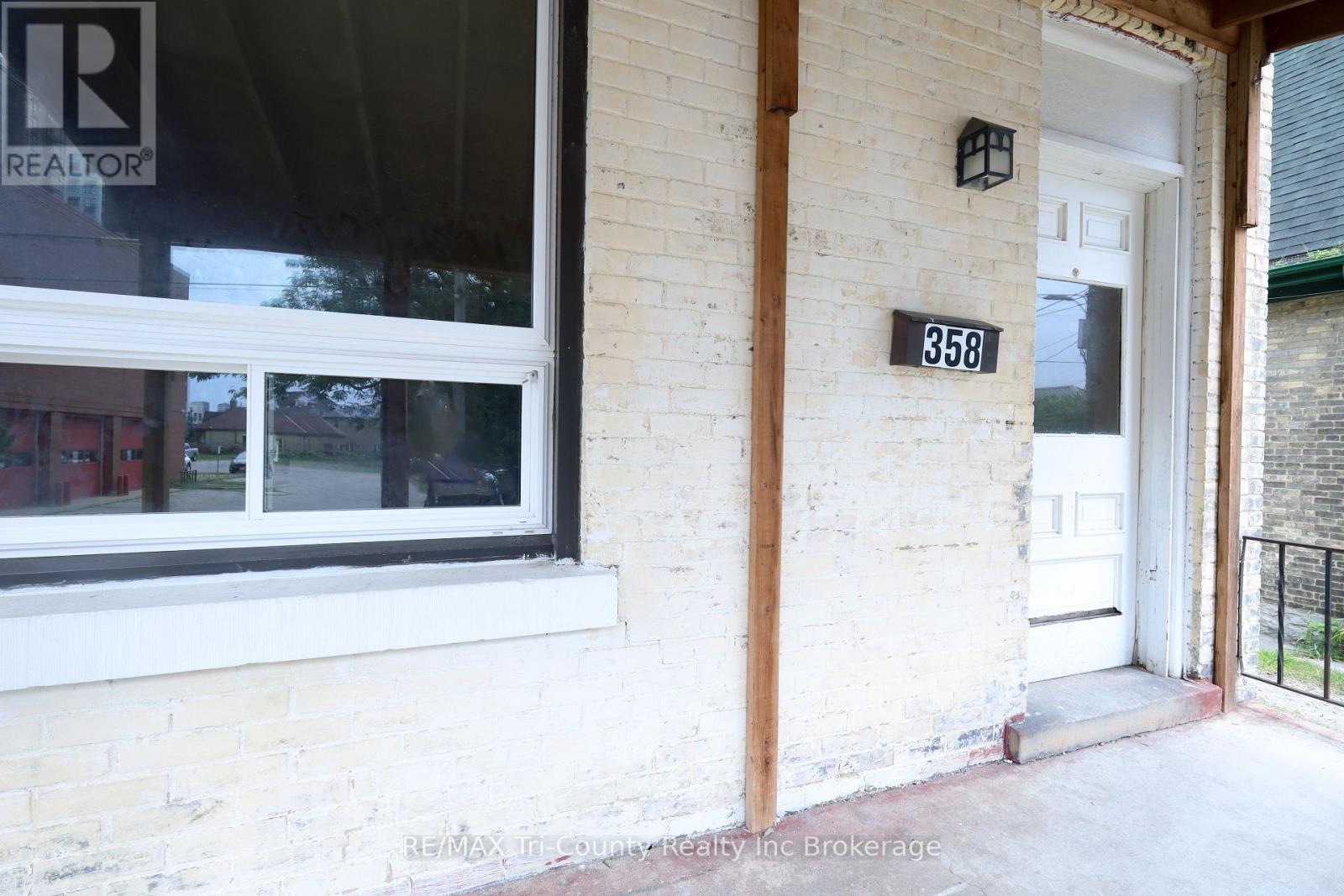6 Bedroom
2 Bathroom
1,500 - 2,000 ft2
Central Air Conditioning
Forced Air
$319,900
Great Investment Opportunity in the Heart of Downtown London! Unlock the potential of this centrally located property perfect for investors or those looking to earn rental income with a bit of paint and sweat equity. Previously used as a duplex, this home offers two separate living spaces each with 3-bedrooms, 1-bath, and kitchen on the main and second level, making it ideal for multi-generational living or rental setup. Each level is separated by a private door, with the upper floor featuring its own private entrance, also enjoy the convenience of a private driveway. Situated close to countless amenities including Western Fair, the Weekend Market, Fanshawe College and everything Downtown London has to offer. With solid bones and a great layout, this property is just waiting for your personal touch. Don't miss your chance to make this gem your own! (id:50976)
Property Details
|
MLS® Number
|
X12280908 |
|
Property Type
|
Multi-family |
|
Parking Space Total
|
2 |
Building
|
Bathroom Total
|
2 |
|
Bedrooms Above Ground
|
6 |
|
Bedrooms Total
|
6 |
|
Age
|
100+ Years |
|
Appliances
|
Stove, Refrigerator |
|
Basement Development
|
Unfinished |
|
Basement Type
|
Partial (unfinished) |
|
Cooling Type
|
Central Air Conditioning |
|
Exterior Finish
|
Brick |
|
Foundation Type
|
Stone |
|
Heating Fuel
|
Natural Gas |
|
Heating Type
|
Forced Air |
|
Stories Total
|
2 |
|
Size Interior
|
1,500 - 2,000 Ft2 |
|
Type
|
Duplex |
|
Utility Water
|
Municipal Water |
Parking
Land
|
Acreage
|
No |
|
Sewer
|
Sanitary Sewer |
|
Size Depth
|
88 Ft |
|
Size Frontage
|
32 Ft |
|
Size Irregular
|
32 X 88 Ft |
|
Size Total Text
|
32 X 88 Ft |
|
Zoning Description
|
R4-6 |
Rooms
| Level |
Type |
Length |
Width |
Dimensions |
|
Second Level |
Bedroom |
3.3 m |
4.3 m |
3.3 m x 4.3 m |
|
Second Level |
Bathroom |
3.3 m |
1.7 m |
3.3 m x 1.7 m |
|
Second Level |
Kitchen |
3.1 m |
2.1 m |
3.1 m x 2.1 m |
|
Second Level |
Bedroom |
4.5 m |
3 m |
4.5 m x 3 m |
|
Second Level |
Bedroom |
3.4 m |
2.8 m |
3.4 m x 2.8 m |
|
Basement |
Other |
2.8 m |
5.5 m |
2.8 m x 5.5 m |
|
Basement |
Other |
3.1 m |
5.5 m |
3.1 m x 5.5 m |
|
Main Level |
Living Room |
4 m |
2.9 m |
4 m x 2.9 m |
|
Main Level |
Bedroom |
4.1 m |
2.7 m |
4.1 m x 2.7 m |
|
Main Level |
Bedroom |
2.3 m |
3 m |
2.3 m x 3 m |
|
Main Level |
Bedroom |
4.5 m |
3.3 m |
4.5 m x 3.3 m |
|
Main Level |
Kitchen |
3.8 m |
2.9 m |
3.8 m x 2.9 m |
|
Main Level |
Bathroom |
1.5 m |
1.8 m |
1.5 m x 1.8 m |
|
Main Level |
Mud Room |
3.2 m |
1.1 m |
3.2 m x 1.1 m |
Utilities
|
Electricity
|
Installed |
|
Sewer
|
Installed |
https://www.realtor.ca/real-estate/28597193/358-glebe-street-e-london-east






































