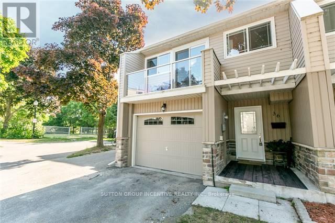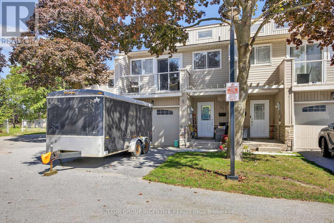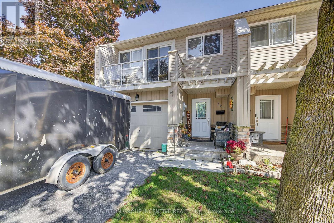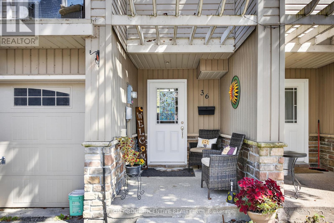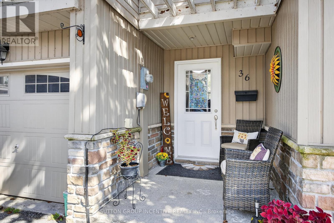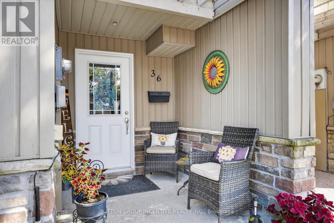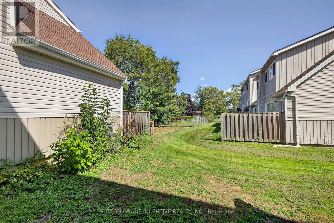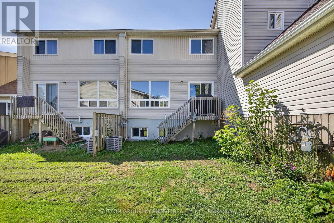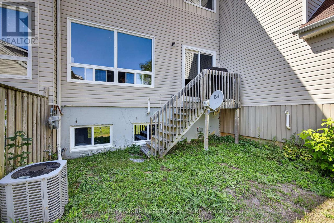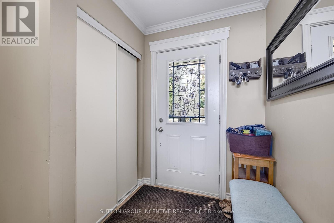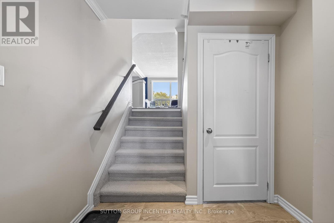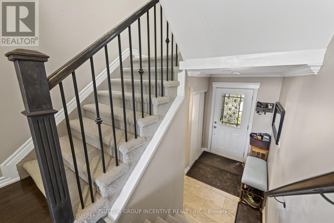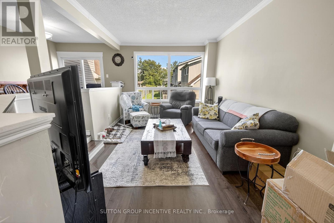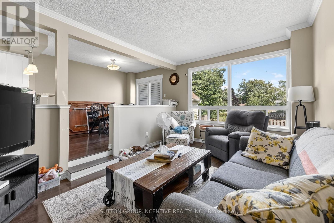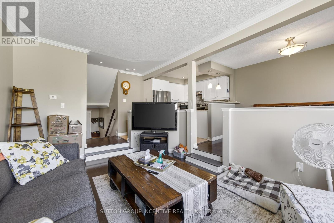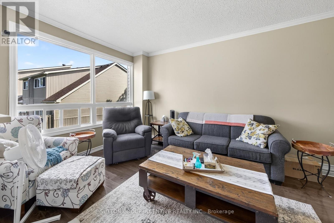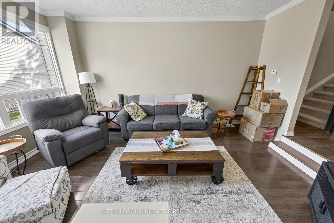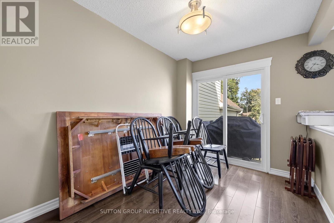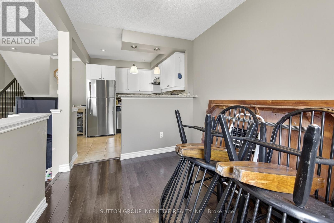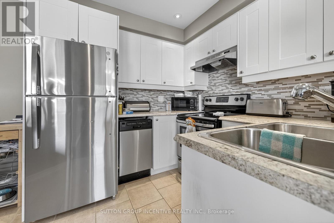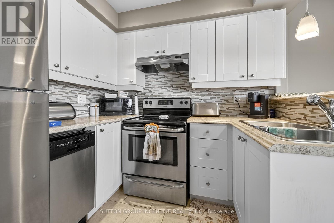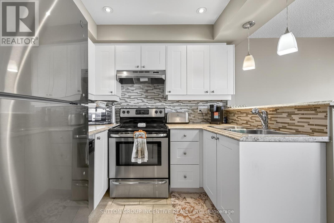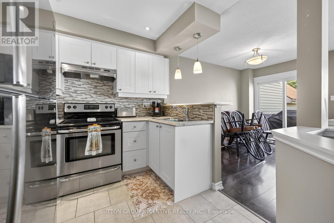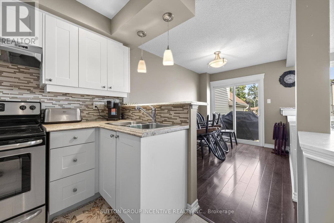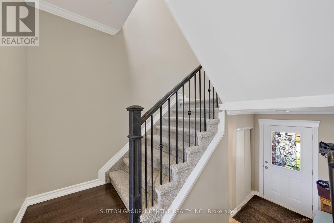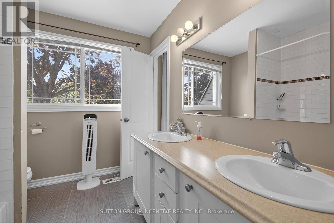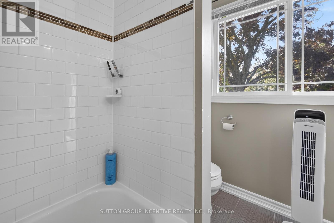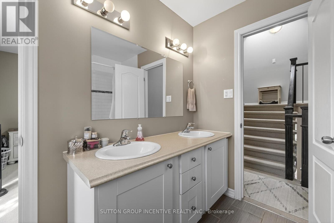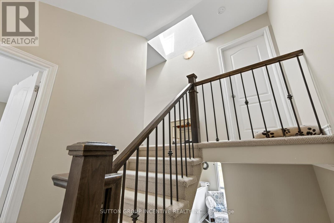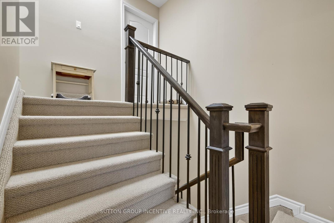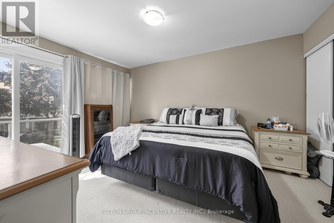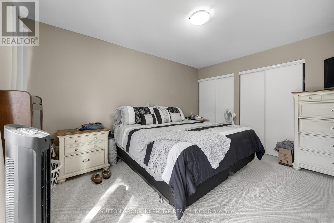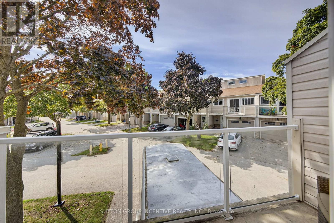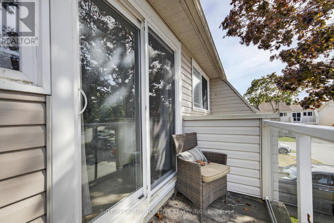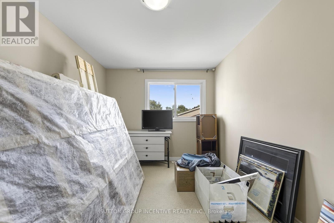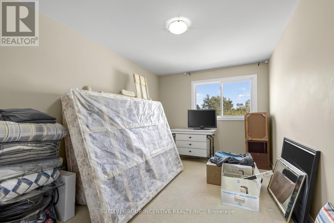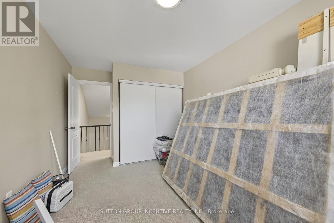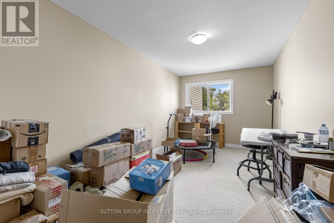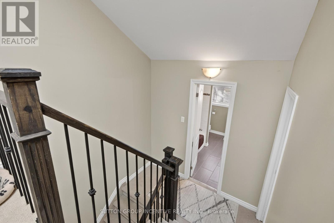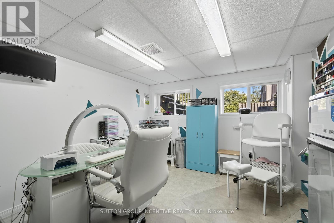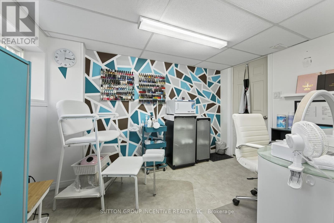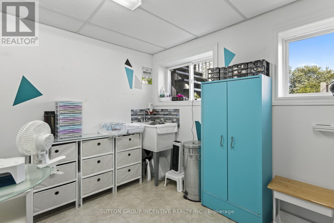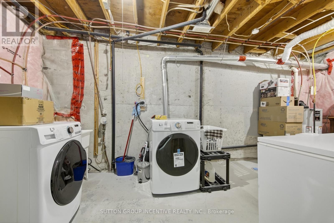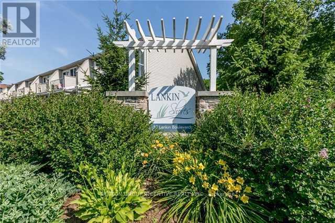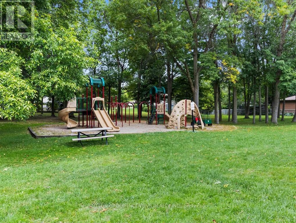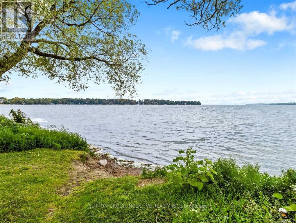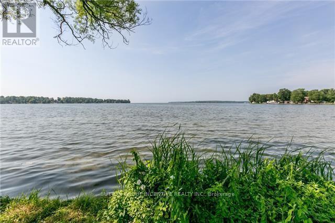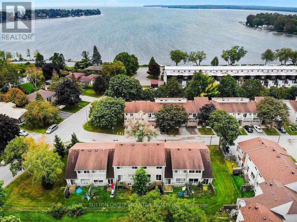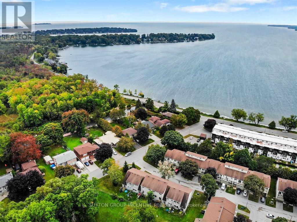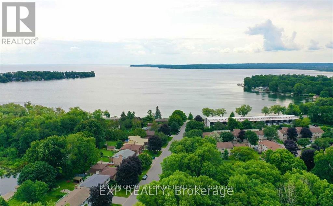4 Bedroom
1 Bathroom
1,200 - 1,399 ft2
Multi-Level
Central Air Conditioning
Forced Air
Landscaped
$499,900Maintenance, Insurance, Common Area Maintenance, Parking
$211 Monthly
Location, location, location - literally STEPS to the shores of beautiful Lake Simcoe! This 1240 sq. ft. updated and well maintained 3+1 bedroom townhouse condo is move-in ready, and available immediately, if necessary. Stylish hardwood flooring, updated ornamental iron stair railing, crown molding in living room, undermount lighting and tile backsplash in kitchen, breakfast bar, pot lights, stainless steel appliances, updated light fixtures, neutral paint, and spacious foyer. This unit, which has a unique and welcoming layout, also has an extra fully finished room in the lower level, with water access, and could be a bedroom, an office, a craft room, a work space, a gym or whatever you want it to be! The primary bedroom features a private balcony and two large closets. Lots of parking. Go for your daily walks along the lakefront. Easy access to the highway for commuters, close to the shopping hubs and restaurants, amenities, parks, beaches and trails. (id:50976)
Property Details
|
MLS® Number
|
S12395786 |
|
Property Type
|
Single Family |
|
Community Name
|
Orillia |
|
Amenities Near By
|
Beach, Golf Nearby, Hospital |
|
Community Features
|
Pet Restrictions |
|
Equipment Type
|
None |
|
Features
|
Level Lot, Balcony, Paved Yard |
|
Parking Space Total
|
2 |
|
Rental Equipment Type
|
None |
|
Structure
|
Deck |
Building
|
Bathroom Total
|
1 |
|
Bedrooms Above Ground
|
3 |
|
Bedrooms Below Ground
|
1 |
|
Bedrooms Total
|
4 |
|
Age
|
31 To 50 Years |
|
Appliances
|
Water Heater, Dishwasher, Stove, Refrigerator |
|
Architectural Style
|
Multi-level |
|
Basement Development
|
Partially Finished |
|
Basement Type
|
Full (partially Finished) |
|
Cooling Type
|
Central Air Conditioning |
|
Exterior Finish
|
Stone, Vinyl Siding |
|
Flooring Type
|
Hardwood |
|
Heating Fuel
|
Natural Gas |
|
Heating Type
|
Forced Air |
|
Size Interior
|
1,200 - 1,399 Ft2 |
|
Type
|
Row / Townhouse |
Parking
Land
|
Acreage
|
No |
|
Land Amenities
|
Beach, Golf Nearby, Hospital |
|
Landscape Features
|
Landscaped |
Rooms
| Level |
Type |
Length |
Width |
Dimensions |
|
Lower Level |
Bedroom 4 |
3.2 m |
3.1 m |
3.2 m x 3.1 m |
|
Main Level |
Kitchen |
3.42 m |
2.31 m |
3.42 m x 2.31 m |
|
Main Level |
Dining Room |
2.94 m |
2.43 m |
2.94 m x 2.43 m |
|
Main Level |
Living Room |
3.5 m |
3.35 m |
3.5 m x 3.35 m |
|
Upper Level |
Primary Bedroom |
3.86 m |
3.47 m |
3.86 m x 3.47 m |
|
Upper Level |
Bedroom 2 |
4.21 m |
3.45 m |
4.21 m x 3.45 m |
|
Upper Level |
Bedroom 3 |
3.93 m |
2.36 m |
3.93 m x 2.36 m |
|
Upper Level |
Bathroom |
|
|
Measurements not available |
|
Ground Level |
Foyer |
|
|
Measurements not available |
https://www.realtor.ca/real-estate/28845702/36-12-lankin-boulevard-orillia-orillia



