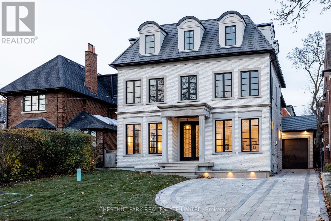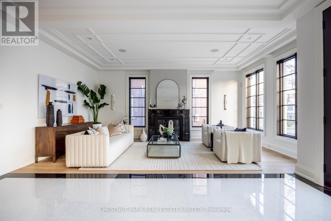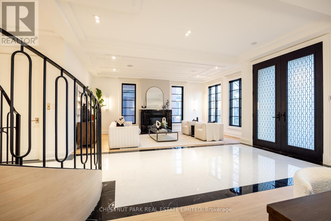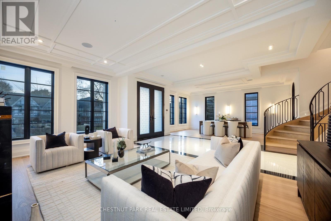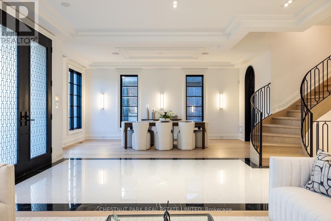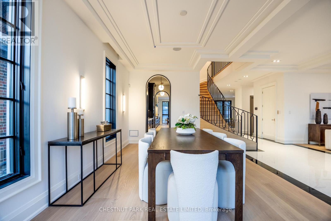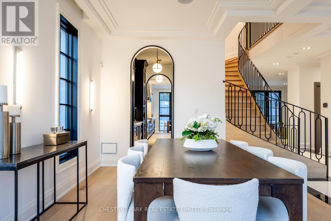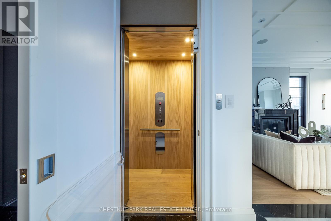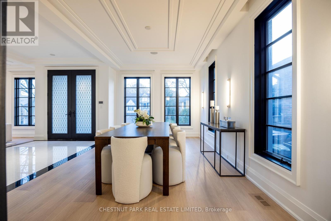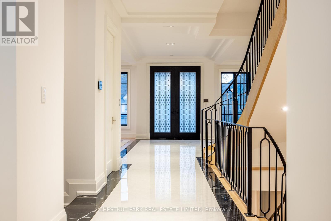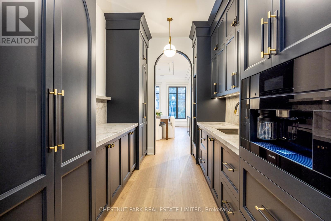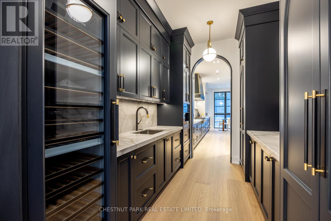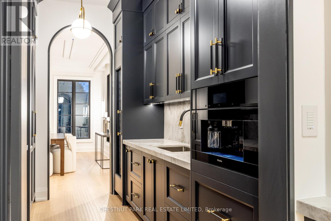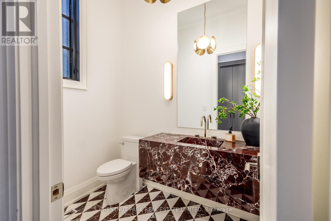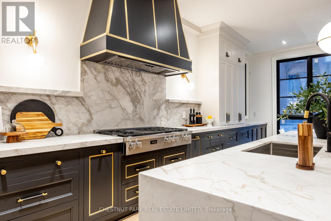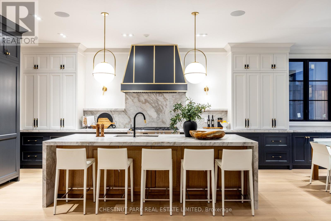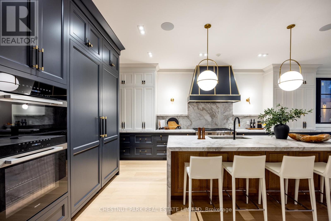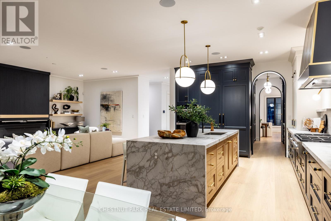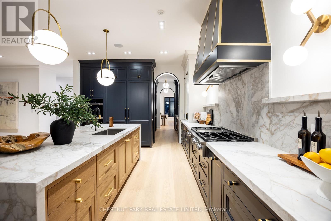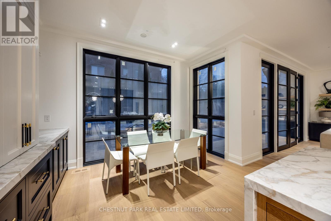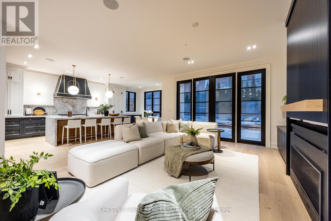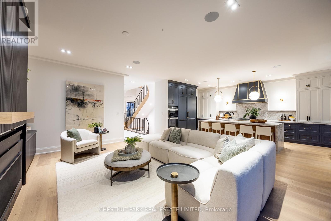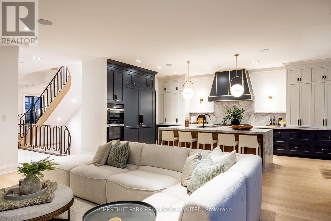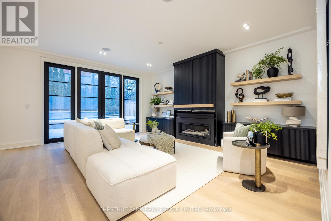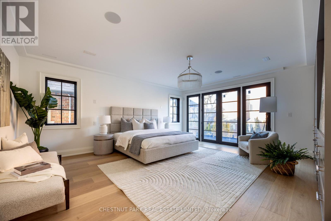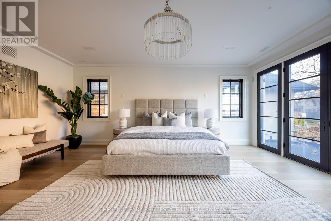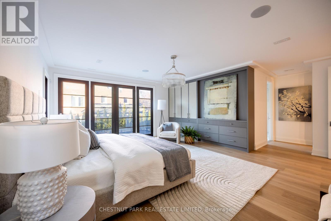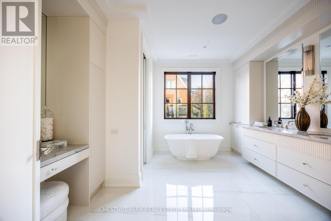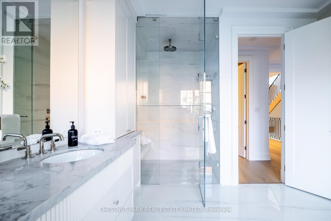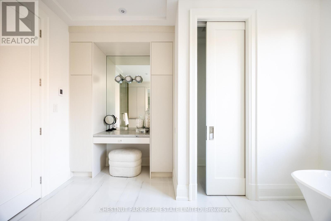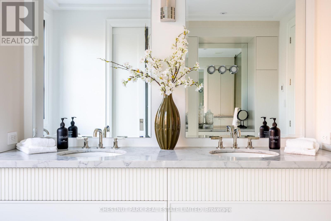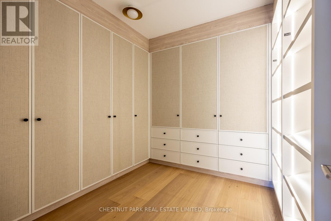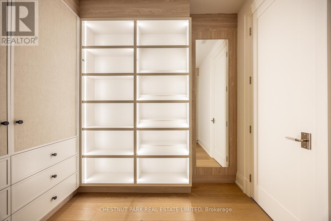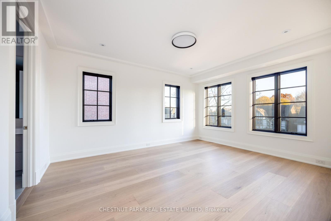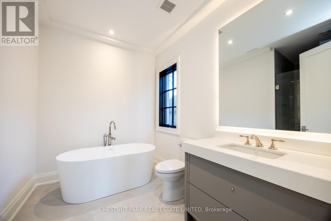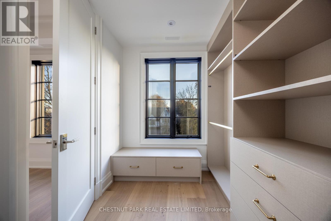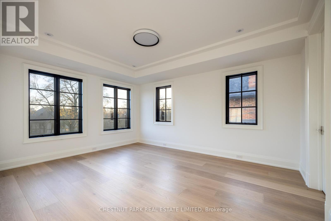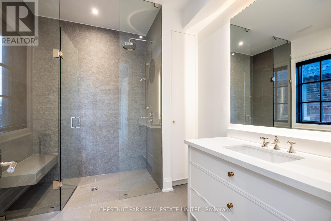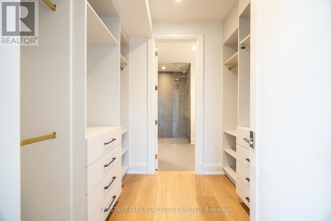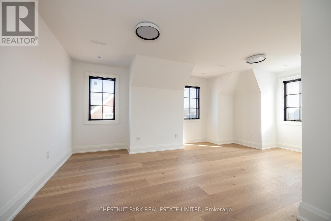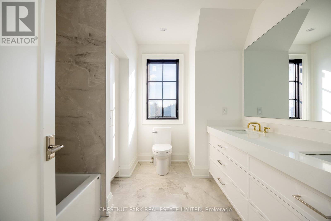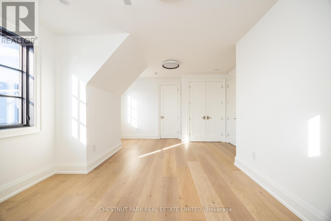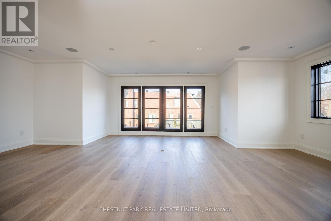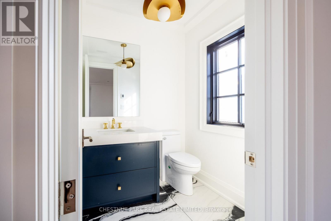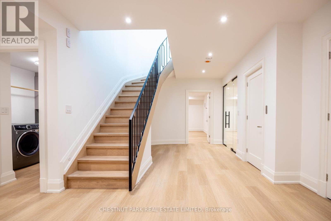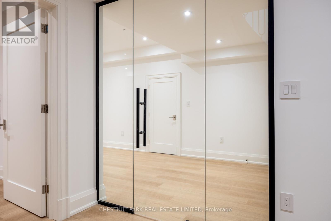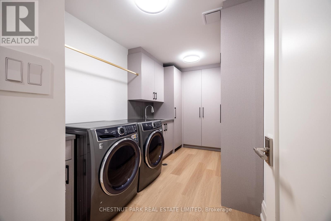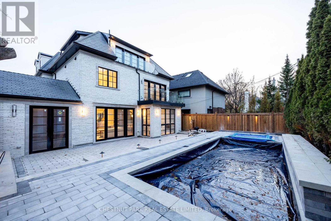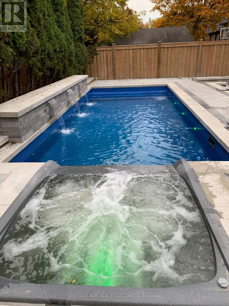6 Bedroom
5 Bathroom
5,000 - 100,000 ft2
Fireplace
Inground Pool
Central Air Conditioning, Air Exchanger
Forced Air
Landscaped
$9,350,000
A newly built custom residence, designed by Spragge Architects, is perfectly positioned with southern exposure and captivating winter city views. Exemplifying exceptional craftsmanship in the heart of prestigious Forest Hill. This 6-bedroom, 8-bathroom home spans over 5,200 sq ft of refined living space, blending timeless artistry with the finest materials. From the moment you arrive, a heated walkway leads to an impressive entrance framed by a brick and Indiana limestone facade. Inside, soaring 10.5-foot ceilings, a sweeping curved staircase, and a grand stone hallway set a tone of understated elegance. The formal oversized living and dining rooms feature coffered ceilings, a statement fireplace, and a butler's pantry designed for seamless entertaining. Sunlight fills the principal rooms, overlooking manicured gardens and a saltwater pool, while a private elevator offers effortless access to every level. Enter through the private side entrance from the driveway into a well-appointed mudroom that combines function and style, adjacent to a striking powder room with marble floors and an integrated marble sink. The chef's kitchen, anchored by a generous eat-in island and breakfast area, connects to a welcoming family room with custom built-ins, a coffered ceiling, and a walk-out to the private yard. Upstairs, the Primary suite offers a tranquil retreat with a private balcony, custom walk-in closet with exquisite cabinetry, and spa-inspired ensuite. Two additional bedrooms, each with designer finishes and ensuite bathrooms, complete this level. The top floor adds versatility with two more bedrooms, a full bath, an office or play space, and a sunlit laundry room with abundant storage. The lower level impresses with a large recreation room, wet bar, gym, guest/nanny suite, powder room, and ample storage & radiant heating. Just steps from Forest Hill Village, Cedarvale Park, and only 15 minutes to Yorkville. Thirty-Six Ava Road defines modern luxury and effortless living. (id:50976)
Open House
This property has open houses!
Starts at:
2:00 pm
Ends at:
4:00 pm
Starts at:
2:00 pm
Ends at:
4:00 pm
Property Details
|
MLS® Number
|
C12566170 |
|
Property Type
|
Single Family |
|
Community Name
|
Forest Hill South |
|
Amenities Near By
|
Place Of Worship, Public Transit, Schools |
|
Community Features
|
Community Centre |
|
Features
|
Irregular Lot Size, Flat Site, Carpet Free, Sump Pump, In-law Suite |
|
Parking Space Total
|
5 |
|
Pool Type
|
Inground Pool |
|
Structure
|
Patio(s), Porch |
|
View Type
|
City View |
Building
|
Bathroom Total
|
5 |
|
Bedrooms Above Ground
|
5 |
|
Bedrooms Below Ground
|
1 |
|
Bedrooms Total
|
6 |
|
Age
|
New Building |
|
Amenities
|
Fireplace(s), Separate Heating Controls |
|
Appliances
|
Garage Door Opener Remote(s), Oven - Built-in, Range, Water Heater - Tankless, Water Heater, Water Meter, Dishwasher, Dryer, Freezer, Oven, Washer, Wine Fridge, Refrigerator |
|
Basement Development
|
Finished |
|
Basement Type
|
N/a (finished) |
|
Construction Status
|
Insulation Upgraded |
|
Construction Style Attachment
|
Detached |
|
Cooling Type
|
Central Air Conditioning, Air Exchanger |
|
Exterior Finish
|
Brick, Stone |
|
Fire Protection
|
Alarm System, Smoke Detectors |
|
Fireplace Present
|
Yes |
|
Flooring Type
|
Hardwood, Porcelain Tile, Vinyl |
|
Foundation Type
|
Concrete |
|
Half Bath Total
|
1 |
|
Heating Fuel
|
Natural Gas |
|
Heating Type
|
Forced Air |
|
Stories Total
|
3 |
|
Size Interior
|
5,000 - 100,000 Ft2 |
|
Type
|
House |
|
Utility Water
|
Municipal Water |
Parking
Land
|
Acreage
|
No |
|
Fence Type
|
Fully Fenced, Fenced Yard |
|
Land Amenities
|
Place Of Worship, Public Transit, Schools |
|
Landscape Features
|
Landscaped |
|
Sewer
|
Sanitary Sewer |
|
Size Depth
|
120 Ft |
|
Size Frontage
|
48 Ft |
|
Size Irregular
|
48 X 120 Ft |
|
Size Total Text
|
48 X 120 Ft |
Rooms
| Level |
Type |
Length |
Width |
Dimensions |
|
Second Level |
Primary Bedroom |
6.12 m |
5.33 m |
6.12 m x 5.33 m |
|
Second Level |
Bedroom 2 |
4.88 m |
3.91 m |
4.88 m x 3.91 m |
|
Second Level |
Bedroom 3 |
4.9 m |
3.94 m |
4.9 m x 3.94 m |
|
Third Level |
Bedroom 5 |
5.99 m |
3.53 m |
5.99 m x 3.53 m |
|
Third Level |
Bedroom |
7.92 m |
5.26 m |
7.92 m x 5.26 m |
|
Third Level |
Laundry Room |
3.48 m |
2.13 m |
3.48 m x 2.13 m |
|
Third Level |
Bedroom 4 |
6.1 m |
3.58 m |
6.1 m x 3.58 m |
|
Basement |
Exercise Room |
6.12 m |
2.95 m |
6.12 m x 2.95 m |
|
Basement |
Media |
7.72 m |
5.89 m |
7.72 m x 5.89 m |
|
Basement |
Laundry Room |
3.94 m |
2.26 m |
3.94 m x 2.26 m |
|
Basement |
Bedroom |
3.61 m |
3.29 m |
3.61 m x 3.29 m |
|
Ground Level |
Living Room |
6.15 m |
3.98 m |
6.15 m x 3.98 m |
|
Ground Level |
Dining Room |
6.15 m |
3.61 m |
6.15 m x 3.61 m |
|
Ground Level |
Kitchen |
6.15 m |
4.09 m |
6.15 m x 4.09 m |
|
Ground Level |
Pantry |
3.81 m |
2.46 m |
3.81 m x 2.46 m |
|
Ground Level |
Family Room |
6.1 m |
5.33 m |
6.1 m x 5.33 m |
|
Ground Level |
Mud Room |
3.25 m |
1.32 m |
3.25 m x 1.32 m |
https://www.realtor.ca/real-estate/29125924/36-ava-road-toronto-forest-hill-south-forest-hill-south



