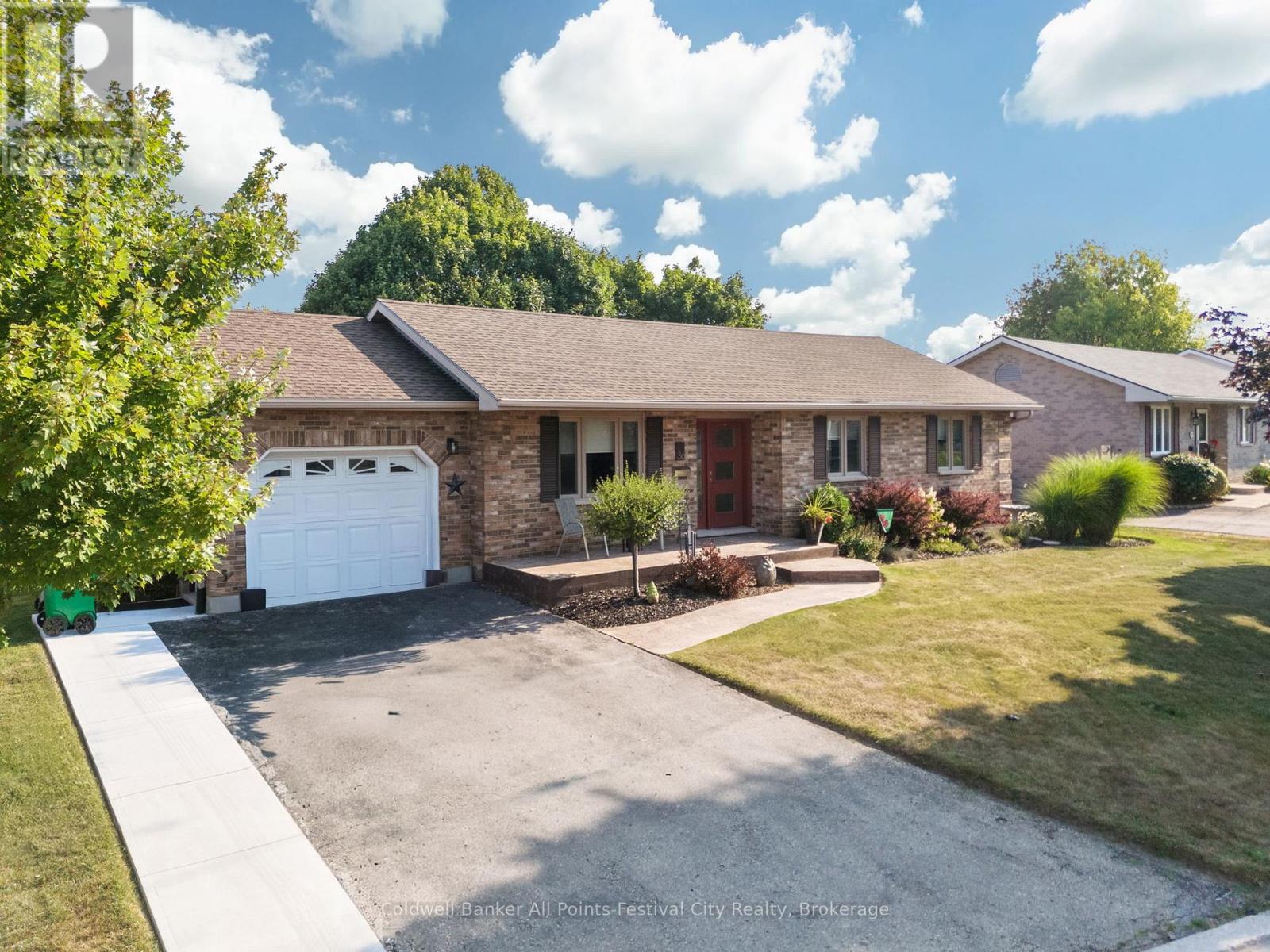4 Bedroom
2 Bathroom
1,100 - 1,500 ft2
Bungalow
Fireplace
Central Air Conditioning, Air Exchanger
Forced Air
Landscaped
$649,900
A turn-key, all brick bungalow in the west end of Goderich is now available for the next owners. Featuring an attached garage, modern & recent updates including flooring, windows, doors, furnace, central air - the list goes on. This home has been meticulously maintained and is an absolute pleasure to show. The moment you walk in the front door you are greeted with beautiful hardwood floors, access to the private back deck and landscaping to enjoy those quiet summer nights. The inviting front porch is the perfect place to enjoy your morning coffee. The home consists of 3 plus 1 bedrooms, 2 bathrooms, full finished basement with gas fireplace and custom built-in shelving. Conveniently located within a short walk to Lake Huron beach access, shopping and the YMCA. Priced appropriately to sell in the current market conditions, so don't hesitate to come and have a look. (id:50976)
Property Details
|
MLS® Number
|
X12336651 |
|
Property Type
|
Single Family |
|
Community Name
|
Goderich (Town) |
|
Amenities Near By
|
Schools, Park, Beach, Golf Nearby |
|
Community Features
|
School Bus |
|
Features
|
Irregular Lot Size |
|
Parking Space Total
|
5 |
|
Structure
|
Patio(s), Deck, Shed |
Building
|
Bathroom Total
|
2 |
|
Bedrooms Above Ground
|
4 |
|
Bedrooms Total
|
4 |
|
Age
|
31 To 50 Years |
|
Amenities
|
Fireplace(s) |
|
Appliances
|
Garage Door Opener Remote(s), Water Heater |
|
Architectural Style
|
Bungalow |
|
Basement Development
|
Finished |
|
Basement Type
|
N/a (finished) |
|
Construction Style Attachment
|
Detached |
|
Cooling Type
|
Central Air Conditioning, Air Exchanger |
|
Exterior Finish
|
Brick |
|
Fire Protection
|
Smoke Detectors |
|
Fireplace Present
|
Yes |
|
Fireplace Total
|
1 |
|
Foundation Type
|
Poured Concrete |
|
Heating Fuel
|
Natural Gas |
|
Heating Type
|
Forced Air |
|
Stories Total
|
1 |
|
Size Interior
|
1,100 - 1,500 Ft2 |
|
Type
|
House |
|
Utility Water
|
Municipal Water |
Parking
Land
|
Acreage
|
No |
|
Fence Type
|
Fenced Yard |
|
Land Amenities
|
Schools, Park, Beach, Golf Nearby |
|
Landscape Features
|
Landscaped |
|
Sewer
|
Sanitary Sewer |
|
Size Frontage
|
86 Ft ,7 In |
|
Size Irregular
|
86.6 Ft |
|
Size Total Text
|
86.6 Ft |
|
Zoning Description
|
R1 |
Rooms
| Level |
Type |
Length |
Width |
Dimensions |
|
Lower Level |
Recreational, Games Room |
9.09 m |
3.71 m |
9.09 m x 3.71 m |
|
Lower Level |
Utility Room |
4.22 m |
3.77 m |
4.22 m x 3.77 m |
|
Lower Level |
Bedroom 4 |
4.65 m |
3.23 m |
4.65 m x 3.23 m |
|
Lower Level |
Bathroom |
2.17 m |
3.77 m |
2.17 m x 3.77 m |
|
Lower Level |
Office |
3.98 m |
2.47 m |
3.98 m x 2.47 m |
|
Main Level |
Kitchen |
4.12 m |
2.47 m |
4.12 m x 2.47 m |
|
Main Level |
Living Room |
5.94 m |
3.23 m |
5.94 m x 3.23 m |
|
Main Level |
Dining Room |
2.95 m |
3.68 m |
2.95 m x 3.68 m |
|
Main Level |
Bathroom |
2.3 m |
2.78 m |
2.3 m x 2.78 m |
|
Main Level |
Primary Bedroom |
3.52 m |
3.38 m |
3.52 m x 3.38 m |
|
Main Level |
Bedroom 2 |
2.96 m |
3.43 m |
2.96 m x 3.43 m |
|
Main Level |
Bedroom 3 |
2.87 m |
3.38 m |
2.87 m x 3.38 m |
Utilities
|
Cable
|
Available |
|
Electricity
|
Installed |
|
Sewer
|
Installed |
https://www.realtor.ca/real-estate/28715912/36-balvina-drive-w-goderich-goderich-town-goderich-town
























































