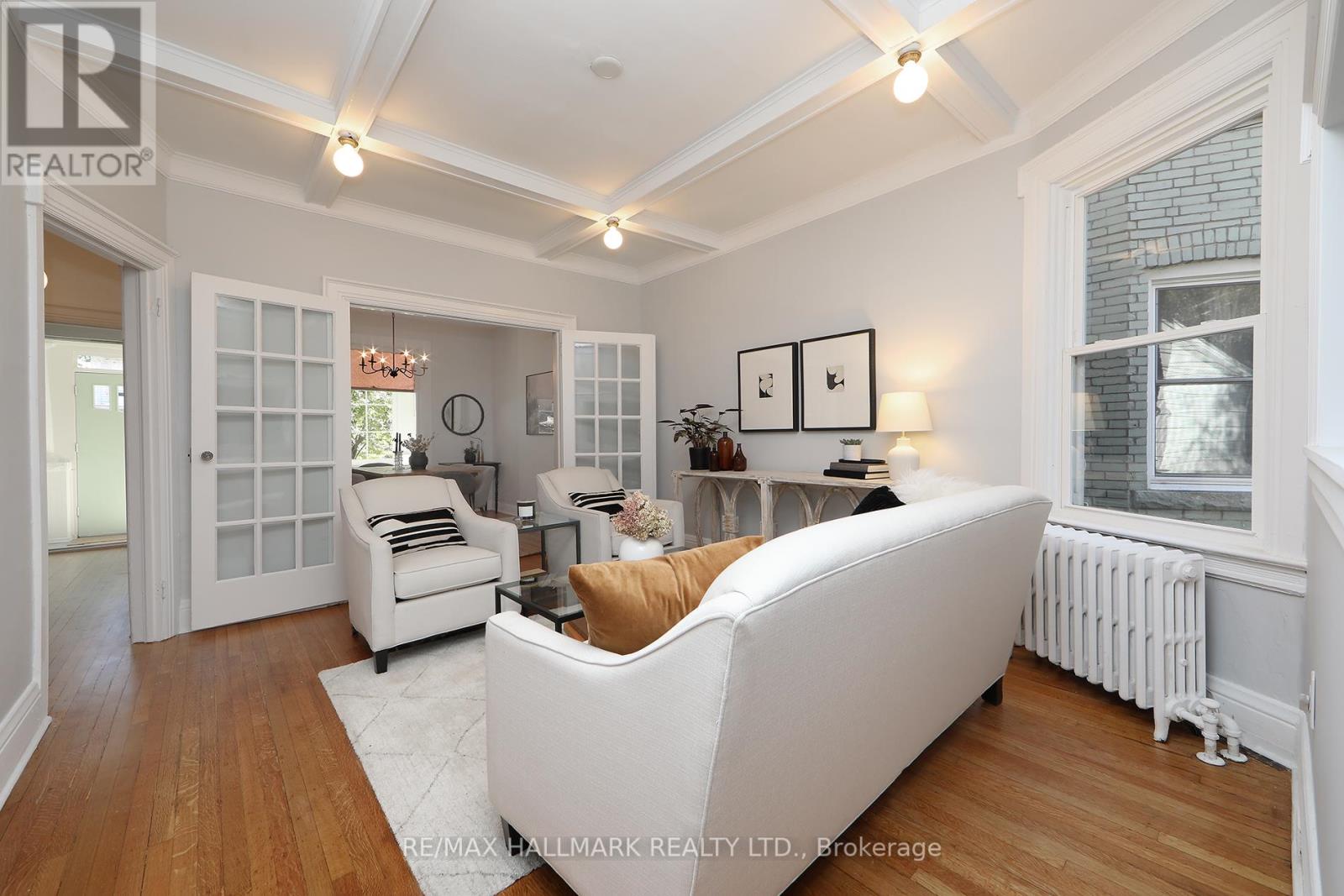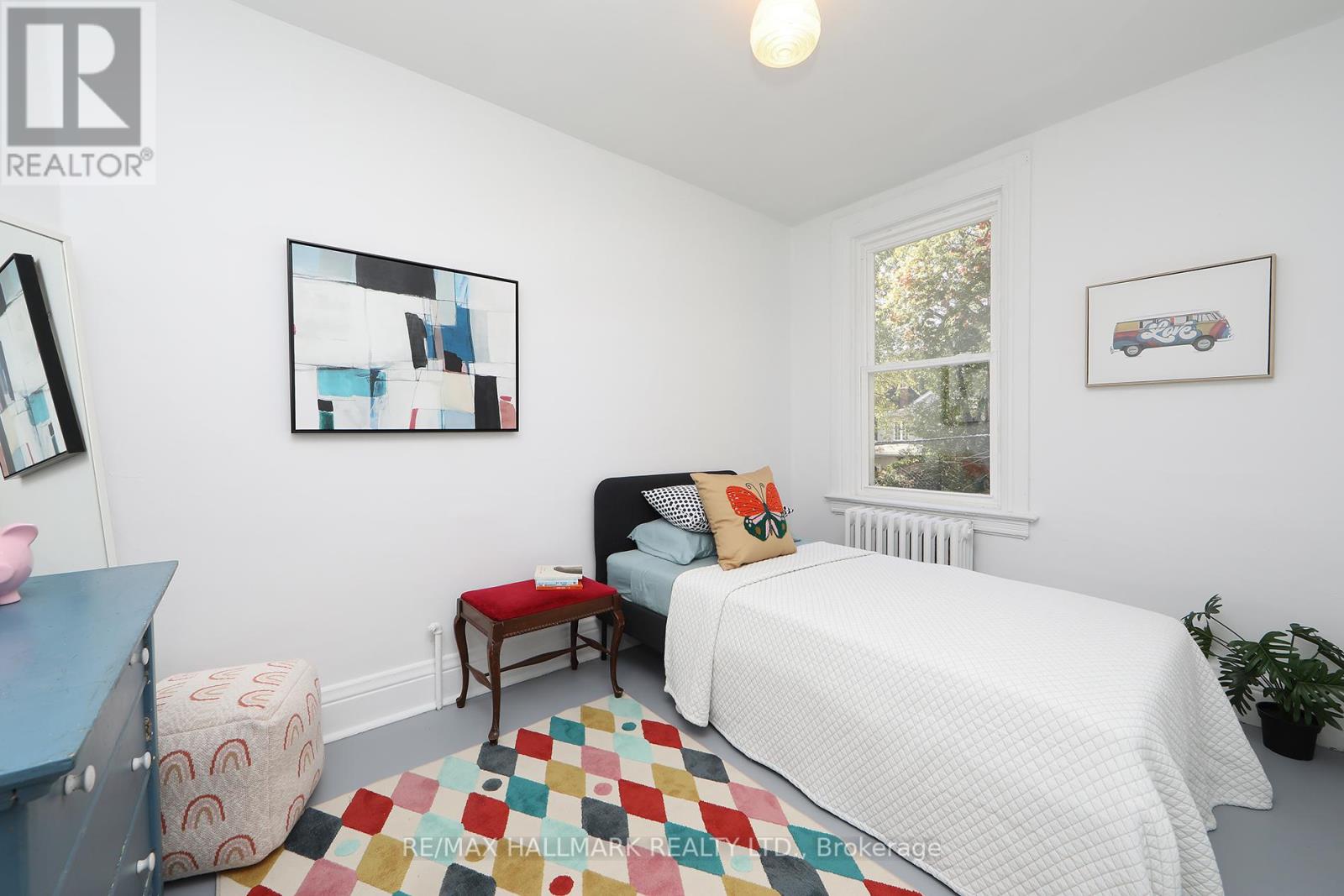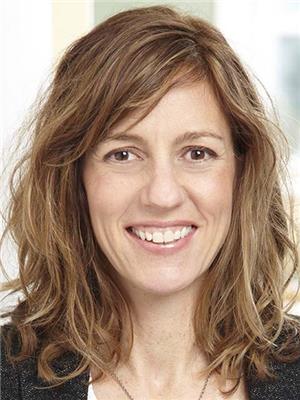4 Bedroom
2 Bathroom
Radiant Heat
$899,000
A Leslieville charmer- filled with character & natural light, ready for its next chapter! Enjoy a bright functional entryway for extra space with large surrounding windows. Mainfloor is open with amazing flow, beautiful glass French doors, coffered living room ceilings and a large kitchen passthrough that seamlessly connects the kitchen to the living/dining area. Bonus enclosed area at the back offers convenient access to laneway parking and a quiet, private seating nook. Spacious bedrooms & newer windows throughout. The lower level offers plenty of storage and living space with good ceiling height, it's freshly painted and ready for your cozy finishing touches. Lovingly cared for by the same family for years, this home is move-in ready with opportunities to update and make it your own. Located in top elementary & high school districts. Walk to Leslievilles best coffee shops, boutiques, and restaurants. Enjoy nearby parks, the beach, and quick access to the DVP and transit. Homes like this don't last - come see it for yourself! (id:50976)
Property Details
|
MLS® Number
|
E9419011 |
|
Property Type
|
Single Family |
|
Community Name
|
South Riverdale |
|
Features
|
Lane |
|
Parking Space Total
|
1 |
Building
|
Bathroom Total
|
2 |
|
Bedrooms Above Ground
|
3 |
|
Bedrooms Below Ground
|
1 |
|
Bedrooms Total
|
4 |
|
Appliances
|
Refrigerator, Stove |
|
Basement Development
|
Partially Finished |
|
Basement Type
|
N/a (partially Finished) |
|
Construction Style Attachment
|
Semi-detached |
|
Exterior Finish
|
Brick, Steel |
|
Flooring Type
|
Hardwood |
|
Foundation Type
|
Stone, Unknown, Brick, Block |
|
Heating Fuel
|
Natural Gas |
|
Heating Type
|
Radiant Heat |
|
Stories Total
|
2 |
|
Type
|
House |
|
Utility Water
|
Municipal Water |
Land
|
Acreage
|
No |
|
Sewer
|
Sanitary Sewer |
|
Size Depth
|
19 Ft ,11 In |
|
Size Frontage
|
84 Ft ,4 In |
|
Size Irregular
|
84.35 X 19.94 Ft |
|
Size Total Text
|
84.35 X 19.94 Ft |
Rooms
| Level |
Type |
Length |
Width |
Dimensions |
|
Second Level |
Primary Bedroom |
2.74 m |
4.3 m |
2.74 m x 4.3 m |
|
Second Level |
Bedroom 2 |
3.74 m |
2.89 m |
3.74 m x 2.89 m |
|
Second Level |
Bedroom 3 |
3.38 m |
2.4 m |
3.38 m x 2.4 m |
|
Lower Level |
Bedroom |
3 m |
2.68 m |
3 m x 2.68 m |
|
Main Level |
Dining Room |
3.44 m |
3.08 m |
3.44 m x 3.08 m |
|
Main Level |
Living Room |
4.29 m |
3.65 m |
4.29 m x 3.65 m |
|
Main Level |
Kitchen |
3.06 m |
3.07 m |
3.06 m x 3.07 m |
|
Main Level |
Mud Room |
2.01 m |
3.99 m |
2.01 m x 3.99 m |
https://www.realtor.ca/real-estate/27562755/36-bertmount-avenue-toronto-south-riverdale-south-riverdale




























