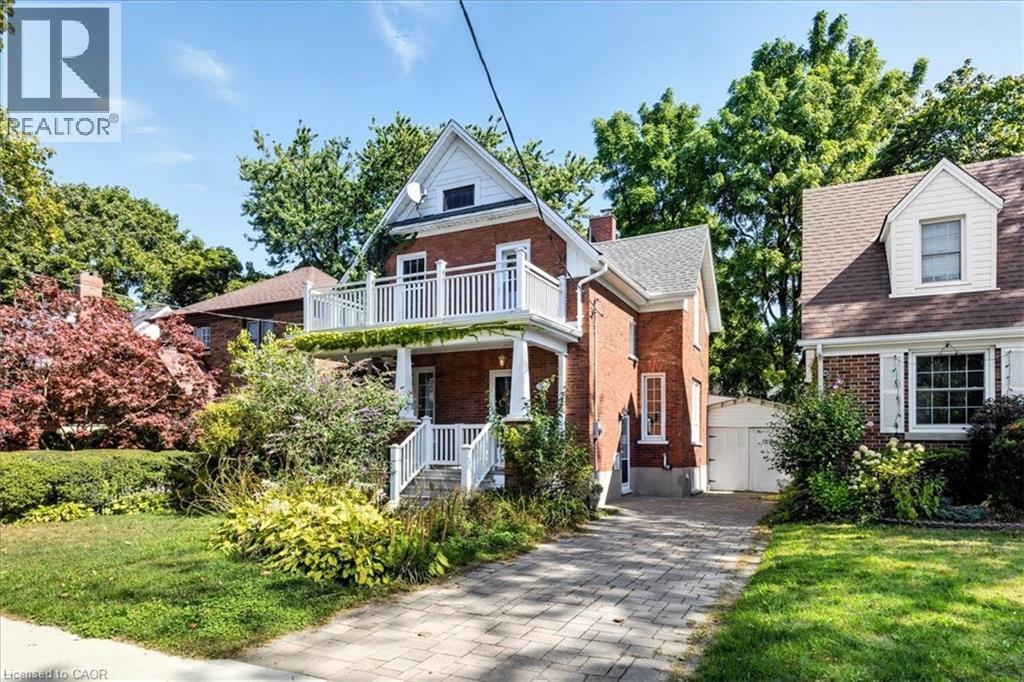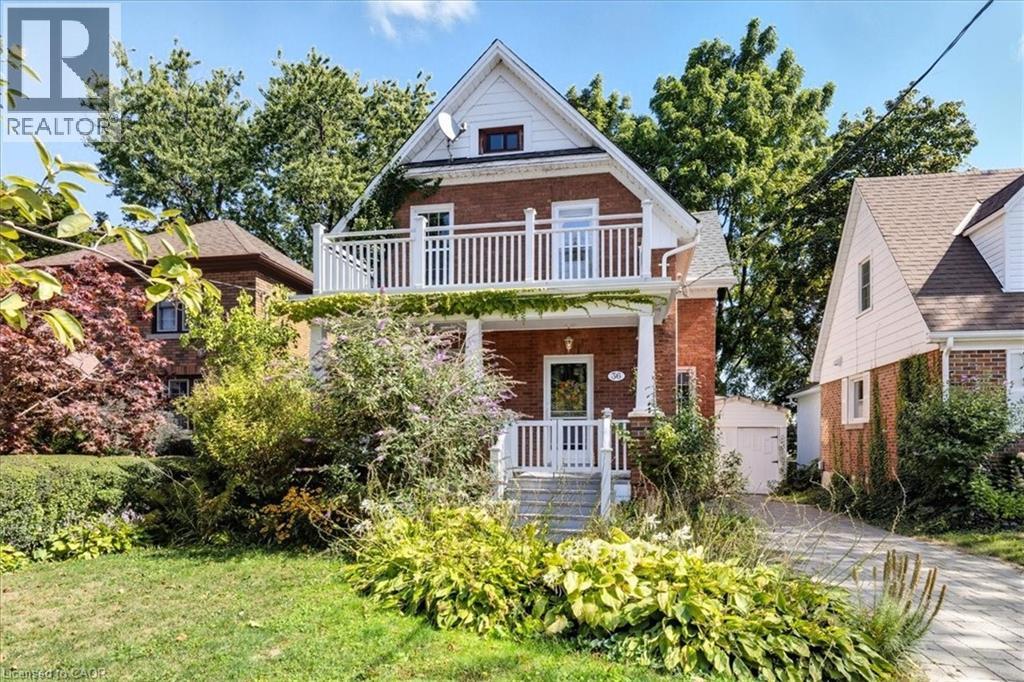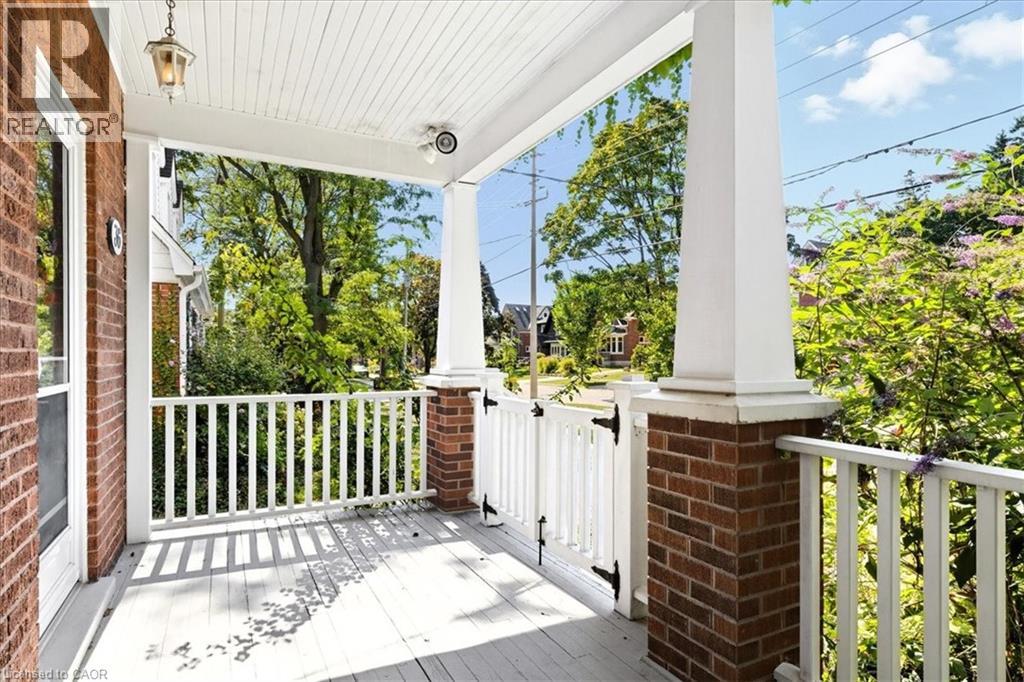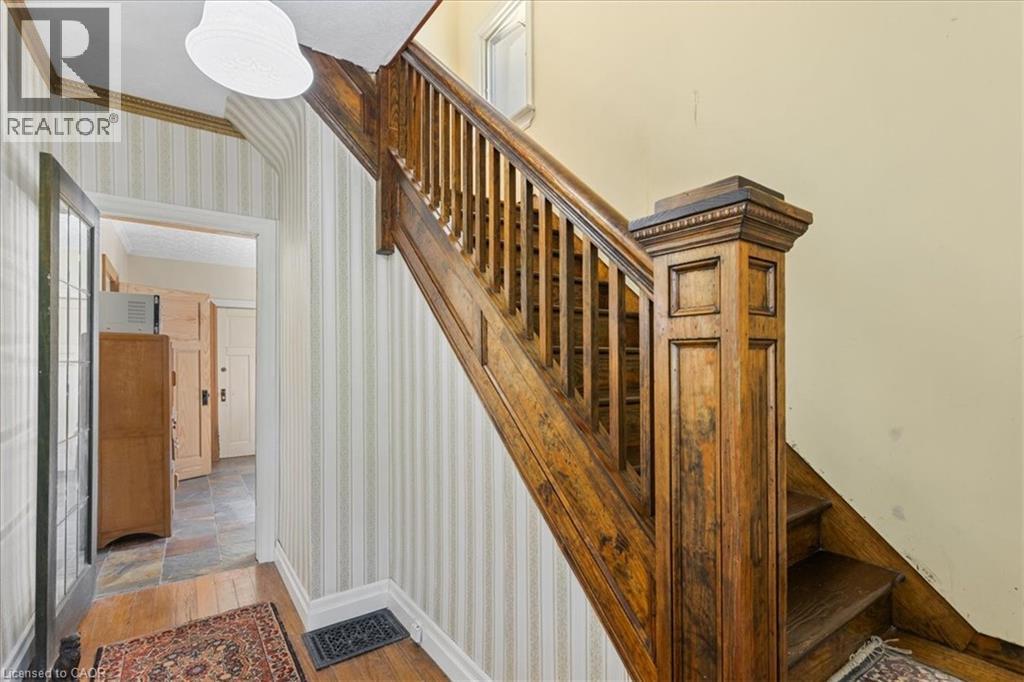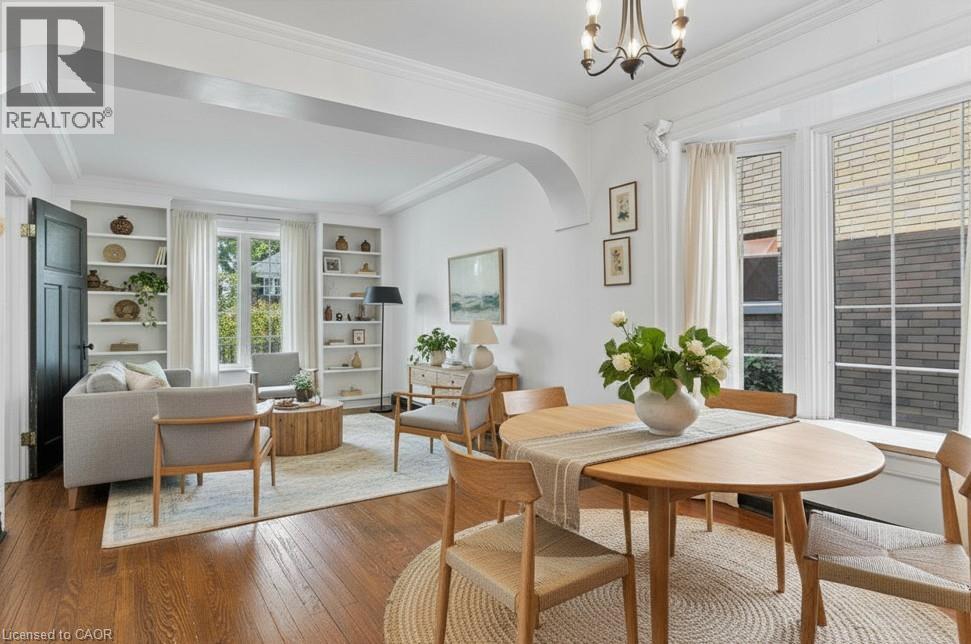3 Bedroom
1 Bathroom
1,376 ft2
2 Level
Central Air Conditioning
Forced Air
$699,900
Welcome to this beautifully preserved home in the heart of Belmont Village & Uptown Waterloo — a vibrant, walkable neighborhood known for its charm, community feel, and unbeatable location. This classic home blends timeless character with functional updates, offering comfort and warmth in every space. Relax on the cozy front porch, perfect for quiet mornings or evening chats with neighbours. Inside, you’ll find 9 foot ceilings, a spacious living/dining room with hardwood flooring, ideal for entertaining or family time, all filled with natural light from large, updated windows. At the heart of the home is a spacious kitchen featuring a large window that brings in beautiful daylight and offers a welcoming space for meal prep or casual dining. The kitchen also offers direct access to a convenient mudroom and the attached single-car garage — perfect for busy households or seamless grocery hauls. Upstairs, you’ll find three well-sized bedrooms, a clean and functional renovated bathroom, and the character details you’d expect in a home from this beloved area. Spacious primary bedroom with walkout to balcony. Large loft lends itself for extra storage space. Outside, enjoy mature landscaping in the backyard, a private interlock driveway, and that rare blend of peace and proximity — just steps from schools, parks, LRT, Iron Horse Trail, shops, restaurants, cafe and bakeries! Photos virtually staged (id:50976)
Property Details
|
MLS® Number
|
40769676 |
|
Property Type
|
Single Family |
|
Amenities Near By
|
Golf Nearby, Park, Playground, Public Transit, Schools, Shopping |
|
Community Features
|
Quiet Area, Community Centre, School Bus |
|
Equipment Type
|
None |
|
Parking Space Total
|
4 |
|
Rental Equipment Type
|
None |
Building
|
Bathroom Total
|
1 |
|
Bedrooms Above Ground
|
3 |
|
Bedrooms Total
|
3 |
|
Appliances
|
Dishwasher, Refrigerator, Stove, Washer, Window Coverings |
|
Architectural Style
|
2 Level |
|
Basement Development
|
Unfinished |
|
Basement Type
|
Full (unfinished) |
|
Constructed Date
|
1917 |
|
Construction Style Attachment
|
Detached |
|
Cooling Type
|
Central Air Conditioning |
|
Exterior Finish
|
Brick |
|
Fire Protection
|
None |
|
Foundation Type
|
Poured Concrete |
|
Heating Fuel
|
Natural Gas |
|
Heating Type
|
Forced Air |
|
Stories Total
|
2 |
|
Size Interior
|
1,376 Ft2 |
|
Type
|
House |
|
Utility Water
|
Municipal Water |
Parking
Land
|
Access Type
|
Rail Access |
|
Acreage
|
No |
|
Fence Type
|
Fence |
|
Land Amenities
|
Golf Nearby, Park, Playground, Public Transit, Schools, Shopping |
|
Sewer
|
Municipal Sewage System |
|
Size Depth
|
120 Ft |
|
Size Frontage
|
40 Ft |
|
Size Total Text
|
Under 1/2 Acre |
|
Zoning Description
|
R2a |
Rooms
| Level |
Type |
Length |
Width |
Dimensions |
|
Second Level |
Bedroom |
|
|
10'11'' x 9'3'' |
|
Second Level |
4pc Bathroom |
|
|
Measurements not available |
|
Second Level |
Bedroom |
|
|
11'0'' x 8'4'' |
|
Second Level |
Primary Bedroom |
|
|
16'4'' x 11'0'' |
|
Basement |
Laundry Room |
|
|
12'5'' x 11'9'' |
|
Basement |
Storage |
|
|
24'1'' x 11'0'' |
|
Main Level |
Porch |
|
|
7'3'' x 6'4'' |
|
Main Level |
Kitchen |
|
|
12'10'' x 11'11'' |
|
Main Level |
Living Room/dining Room |
|
|
26'0'' x 11'6'' |
https://www.realtor.ca/real-estate/28864614/36-earl-street-kitchener



