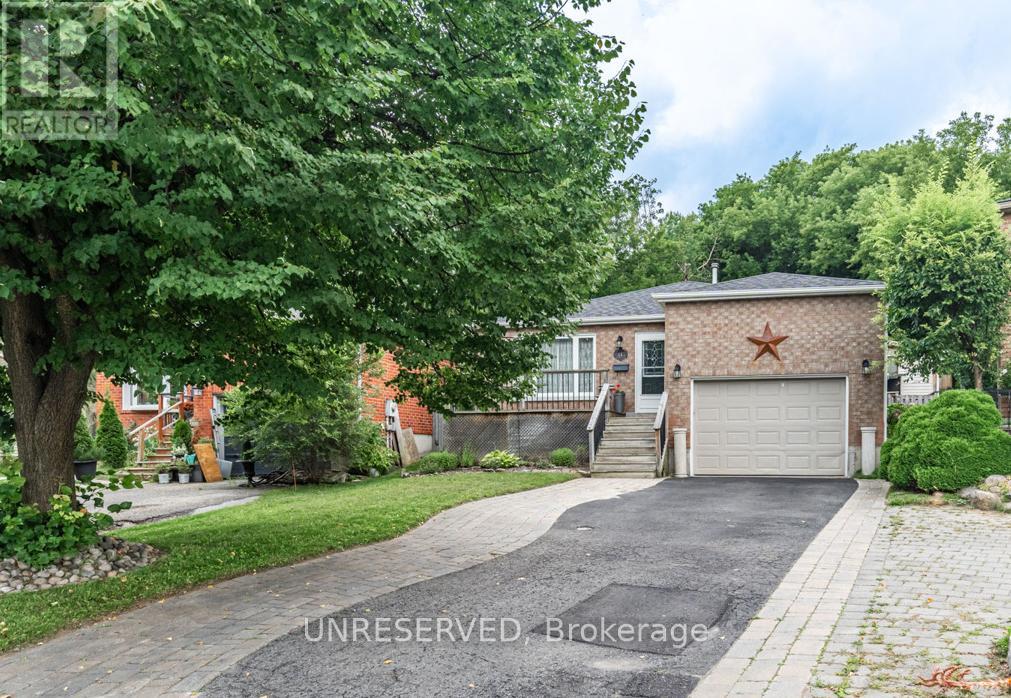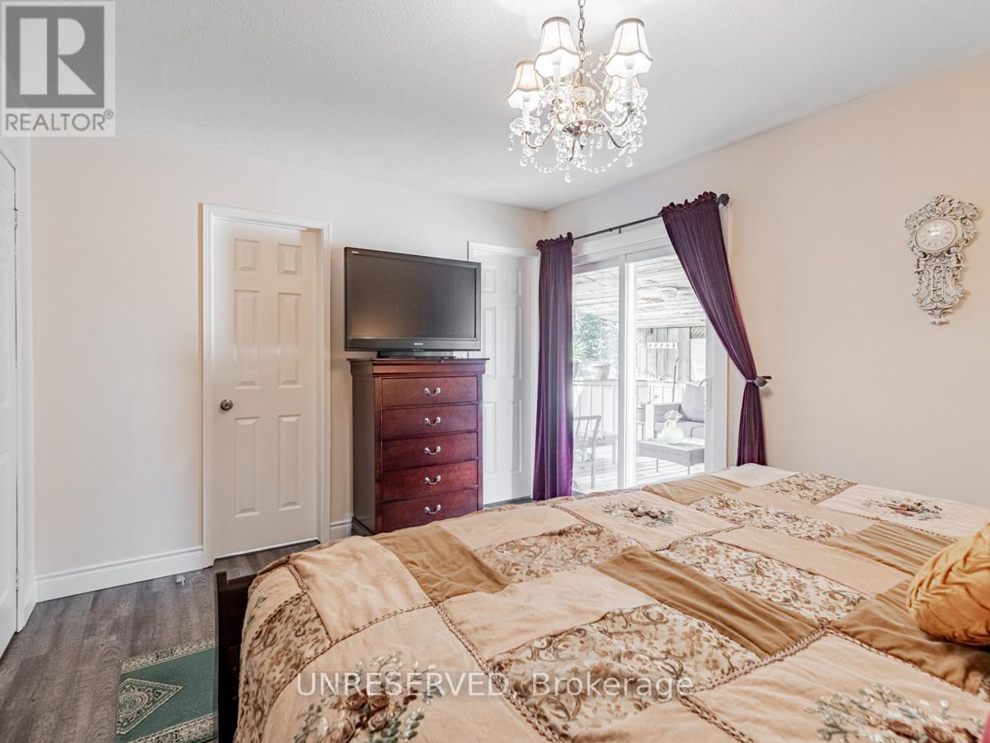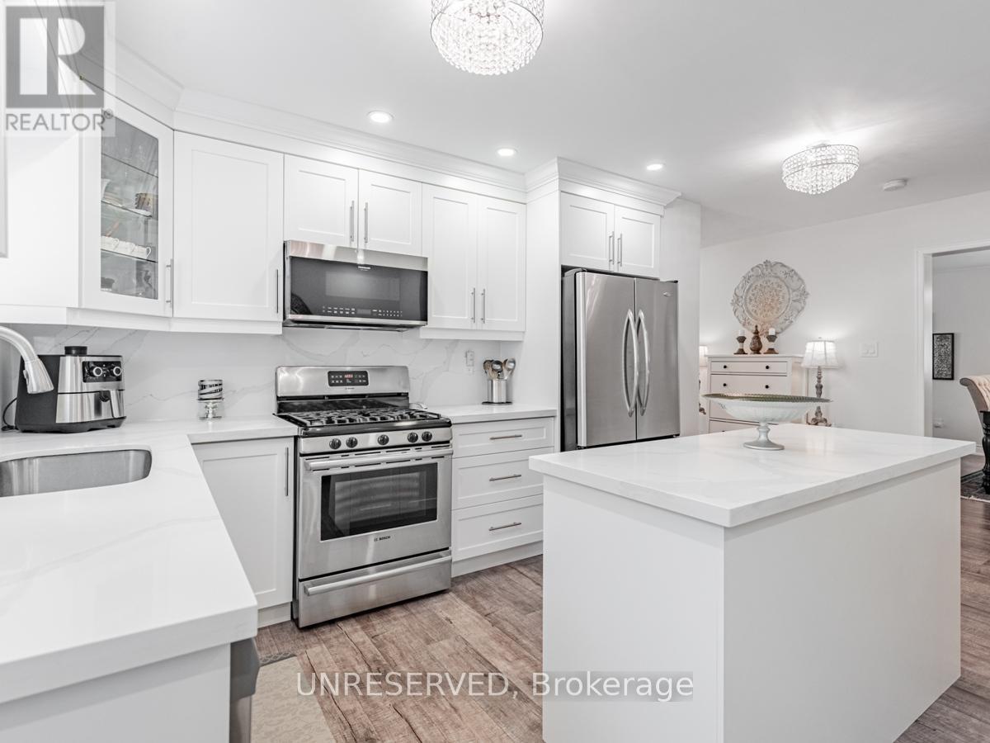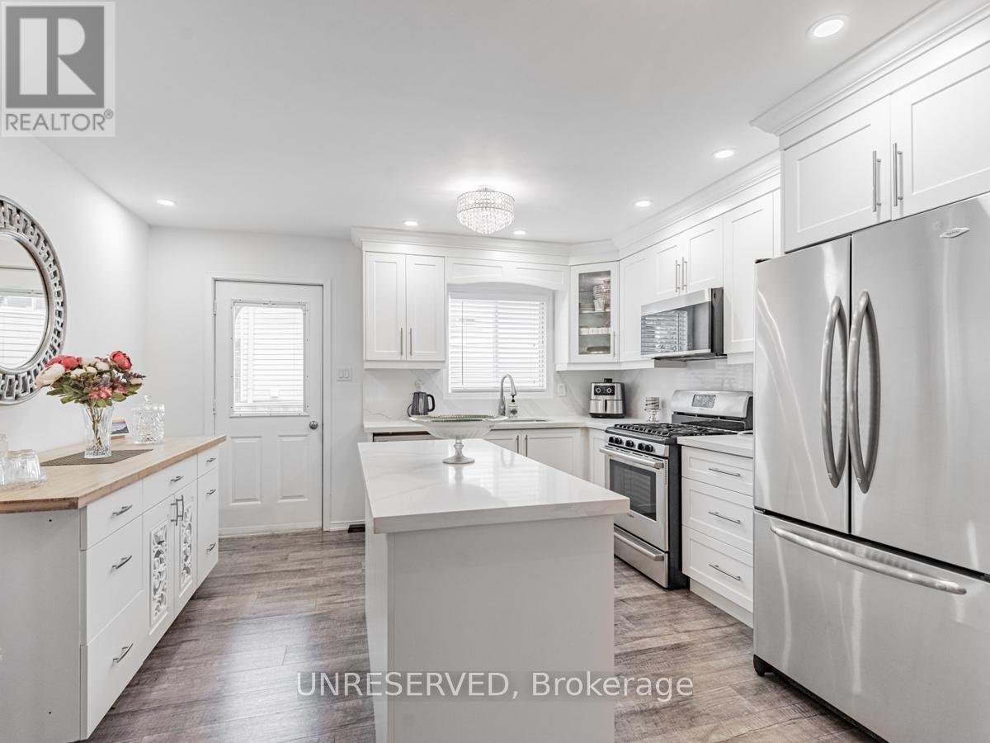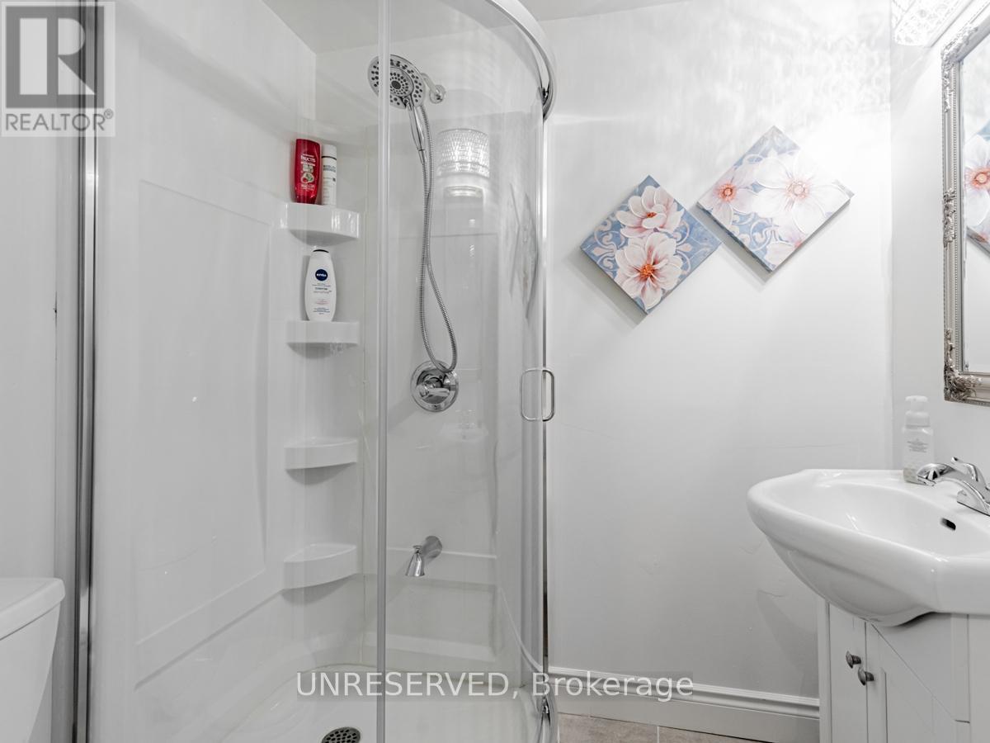3 Bedroom
2 Bathroom
Central Air Conditioning
Forced Air
$789,000
Welcome to 36 Engel Crescent, Barrie, ON L4N 6K5! This beautifully updated home features a remodeled kitchen with new cabinetry, quartz countertops, two islands, a stylish backsplash, contemporary lighting, fresh paint, updated hardware, and durable laminate flooring. The entire interior has been freshly painted, creating a bright and welcoming atmosphere. Luxury vinyl flooring in the upper level and basement adds elegance and easy maintenance. Both basements have been beautifully finished, offering additional living space for a family room, home office, or guest suite. The roof, replaced in 2022, ensures long-term durability. Don't miss the chance to own this meticulously upgraded home in a desirable neighborhood. Schedule a viewing today to experience the charm and sophistication of 36 Engel Crescent! **** EXTRAS **** water and sediment filtration and softener installed in 2022 (owned) new roof and gutters installed in 2022 (id:50976)
Property Details
|
MLS® Number
|
S9511087 |
|
Property Type
|
Single Family |
|
Community Name
|
Letitia Heights |
|
Features
|
Sump Pump |
|
Parking Space Total
|
3 |
Building
|
Bathroom Total
|
2 |
|
Bedrooms Above Ground
|
3 |
|
Bedrooms Total
|
3 |
|
Appliances
|
Water Purifier, Garage Door Opener Remote(s), Water Softener, Blinds, Dishwasher, Dryer, Refrigerator, Stove, Washer |
|
Basement Development
|
Finished |
|
Basement Type
|
Full (finished) |
|
Construction Style Attachment
|
Detached |
|
Construction Style Split Level
|
Backsplit |
|
Cooling Type
|
Central Air Conditioning |
|
Exterior Finish
|
Brick |
|
Foundation Type
|
Concrete, Poured Concrete |
|
Half Bath Total
|
1 |
|
Heating Fuel
|
Natural Gas |
|
Heating Type
|
Forced Air |
|
Type
|
House |
|
Utility Water
|
Municipal Water |
Parking
Land
|
Acreage
|
No |
|
Sewer
|
Sanitary Sewer |
|
Size Frontage
|
23 Ft ,6 In |
|
Size Irregular
|
23.52 Ft |
|
Size Total Text
|
23.52 Ft |
Rooms
| Level |
Type |
Length |
Width |
Dimensions |
|
Second Level |
Primary Bedroom |
3.05 m |
3.96 m |
3.05 m x 3.96 m |
|
Second Level |
Bedroom |
2.74 m |
3.66 m |
2.74 m x 3.66 m |
|
Second Level |
Bedroom |
3.35 m |
3.05 m |
3.35 m x 3.05 m |
|
Basement |
Recreational, Games Room |
6.4 m |
5.79 m |
6.4 m x 5.79 m |
|
Basement |
Other |
3.05 m |
5.18 m |
3.05 m x 5.18 m |
|
Main Level |
Kitchen |
3.05 m |
3.96 m |
3.05 m x 3.96 m |
|
Main Level |
Living Room |
4.27 m |
3.66 m |
4.27 m x 3.66 m |
|
Main Level |
Dining Room |
2.44 m |
3.66 m |
2.44 m x 3.66 m |
https://www.realtor.ca/real-estate/27581619/36-engel-crescent-barrie-letitia-heights-letitia-heights



