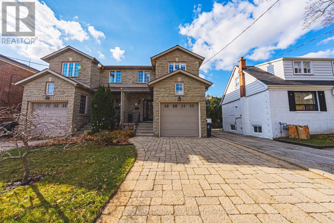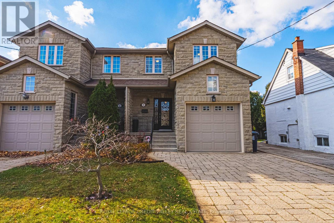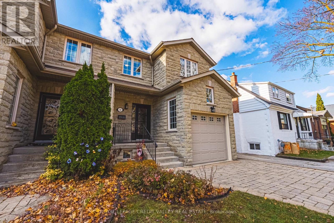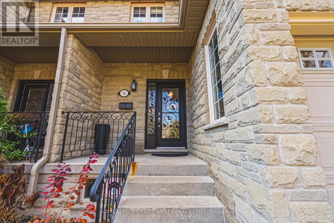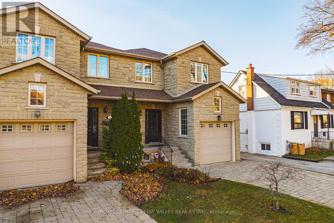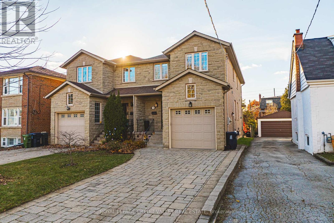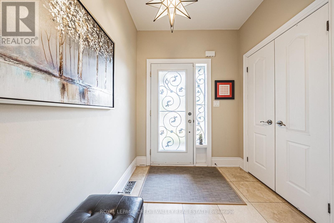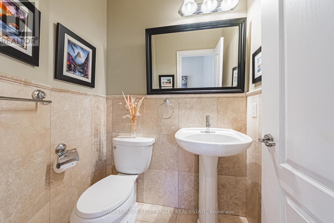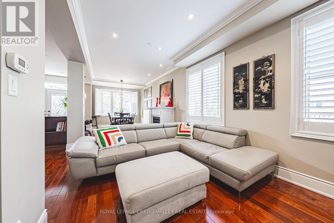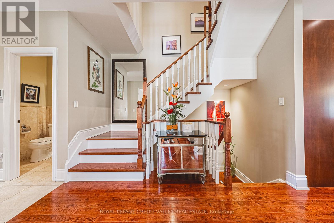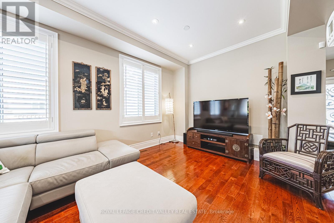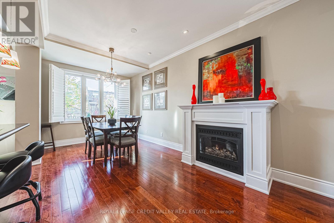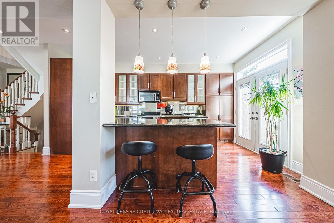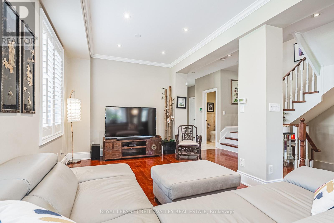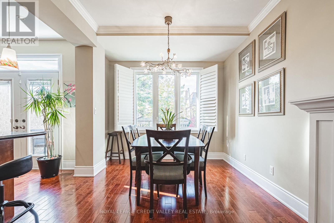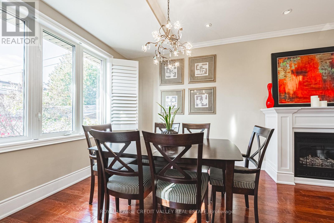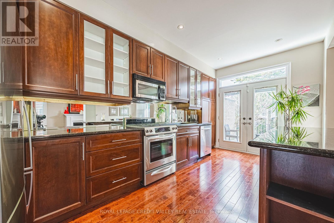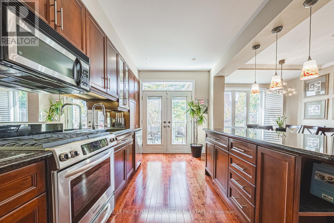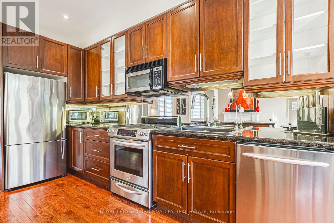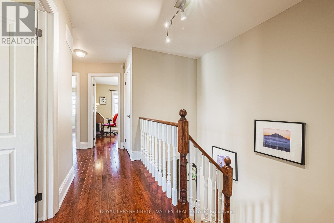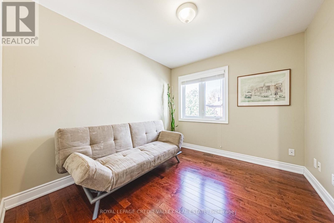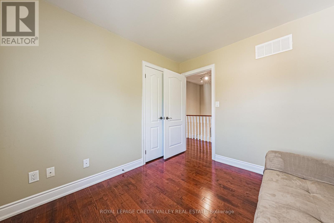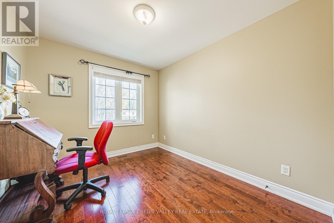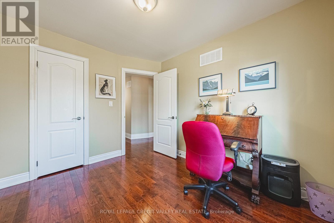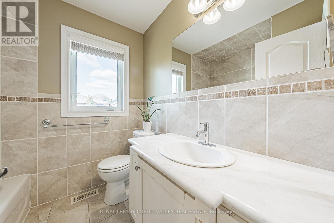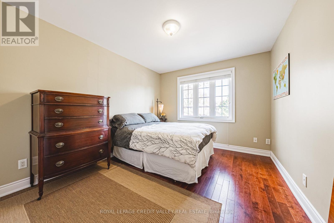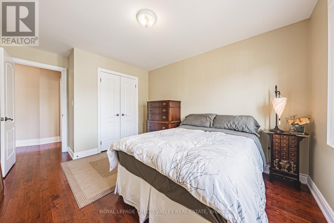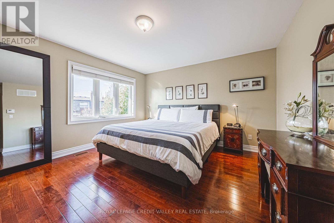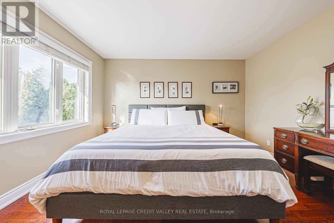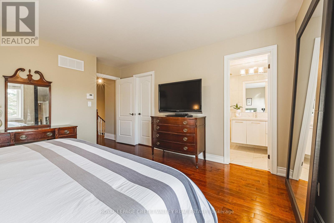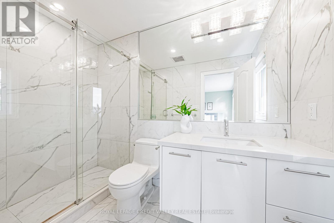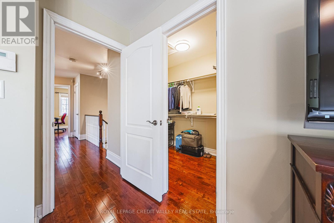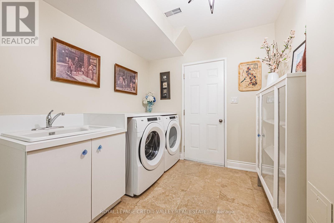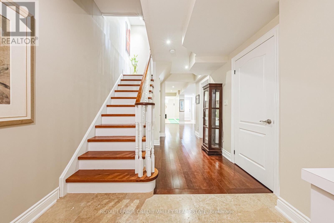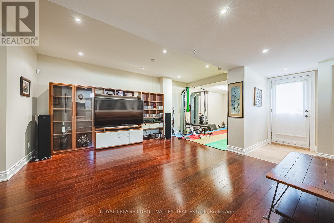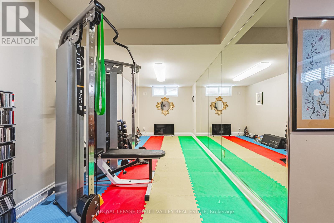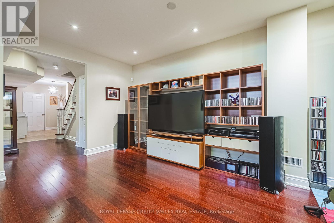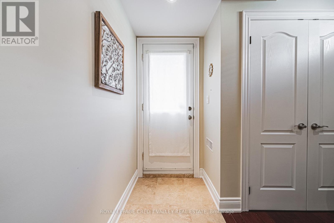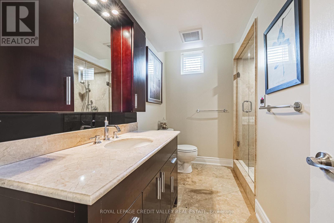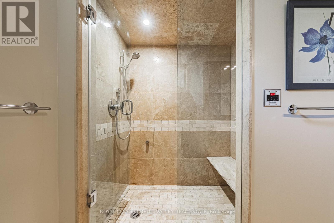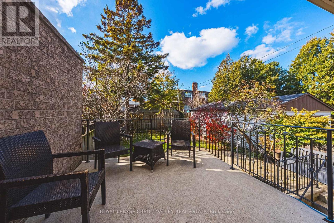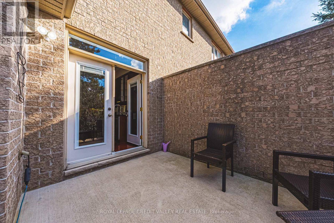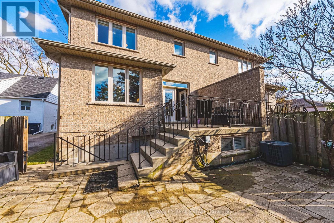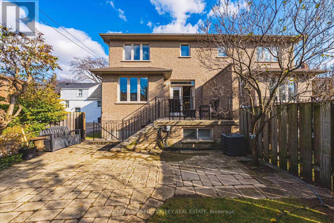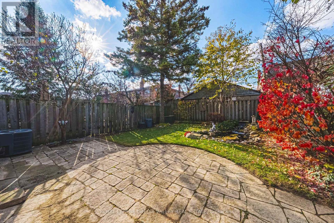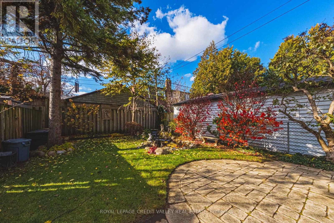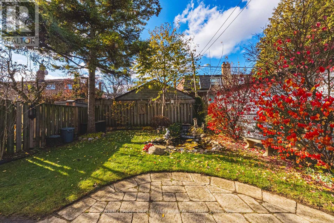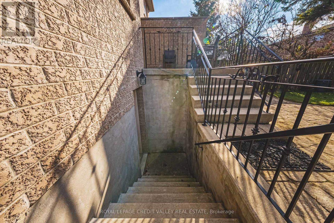4 Bedroom
4 Bathroom
1,500 - 2,000 ft2
Fireplace
Central Air Conditioning
Forced Air
$1,299,800
Welcome to this 4-bedroom , 4-bathroom home perfectly located in a family friendly neighbourhood close to schools, parks, public transportation, minutes from restaurants, shops, Sherway Gardens and the scenic shores of Lake Ontario. The open concept main floor offers a bright and inviting layout, featuring a contemporary kitchen with ample cabinetry, a dining area ideal for family gatherings, and a cozy living room with fire place that flows seamlessly to the landscaped backyard. Upstairs, you will find four bedrooms including a comfortable primary suite with a private ensuite bathroom. The finished basement with 2nd fireplace includes a separate entrance providing excellent potential for an in-law suite, guest space, etc. Enjoy outdoor living in the fully fenced backyard perfect for entertaining and private enjoyment with small corner pond with waterfall. A Single garage and private driveway can accommodate up to 7 cars, and adds extra storage and convenience. This home combines comfort, functionality, and a prime location just minutes from the lakefront, trails, and community amenities. Beautifully maintained showing true pride of ownership!!! (New roof shingles November 2025). (id:50976)
Property Details
|
MLS® Number
|
W12571788 |
|
Property Type
|
Single Family |
|
Community Name
|
Alderwood |
|
Amenities Near By
|
Hospital, Park, Place Of Worship, Public Transit, Schools |
|
Parking Space Total
|
7 |
Building
|
Bathroom Total
|
4 |
|
Bedrooms Above Ground
|
4 |
|
Bedrooms Total
|
4 |
|
Amenities
|
Fireplace(s) |
|
Appliances
|
Garage Door Opener Remote(s), Water Heater, Water Treatment, Blinds, Central Vacuum, Dishwasher, Dryer, Garage Door Opener, Microwave, Alarm System, Stove, Washer, Water Purifier, Refrigerator |
|
Basement Development
|
Finished |
|
Basement Features
|
Walk-up |
|
Basement Type
|
N/a (finished), N/a |
|
Construction Style Attachment
|
Semi-detached |
|
Cooling Type
|
Central Air Conditioning |
|
Exterior Finish
|
Stone, Brick |
|
Fire Protection
|
Alarm System |
|
Fireplace Present
|
Yes |
|
Flooring Type
|
Hardwood, Bamboo |
|
Foundation Type
|
Block |
|
Half Bath Total
|
1 |
|
Heating Fuel
|
Natural Gas |
|
Heating Type
|
Forced Air |
|
Stories Total
|
2 |
|
Size Interior
|
1,500 - 2,000 Ft2 |
|
Type
|
House |
|
Utility Water
|
Municipal Water |
Parking
Land
|
Acreage
|
No |
|
Fence Type
|
Fenced Yard |
|
Land Amenities
|
Hospital, Park, Place Of Worship, Public Transit, Schools |
|
Sewer
|
Sanitary Sewer |
|
Size Depth
|
120 Ft |
|
Size Frontage
|
25 Ft |
|
Size Irregular
|
25 X 120 Ft |
|
Size Total Text
|
25 X 120 Ft |
Rooms
| Level |
Type |
Length |
Width |
Dimensions |
|
Second Level |
Primary Bedroom |
4.26 m |
3.94 m |
4.26 m x 3.94 m |
|
Second Level |
Bedroom 2 |
3.64 m |
3.08 m |
3.64 m x 3.08 m |
|
Second Level |
Bedroom 3 |
3.08 m |
2.79 m |
3.08 m x 2.79 m |
|
Second Level |
Bedroom 4 |
3.23 m |
2.72 m |
3.23 m x 2.72 m |
|
Basement |
Laundry Room |
3.22 m |
2.53 m |
3.22 m x 2.53 m |
|
Basement |
Recreational, Games Room |
8.55 m |
5.86 m |
8.55 m x 5.86 m |
|
Main Level |
Living Room |
5.34 m |
2.9 m |
5.34 m x 2.9 m |
|
Main Level |
Dining Room |
4.3 m |
2.9 m |
4.3 m x 2.9 m |
|
Main Level |
Kitchen |
5.24 m |
3.29 m |
5.24 m x 3.29 m |
Utilities
|
Cable
|
Available |
|
Electricity
|
Installed |
|
Sewer
|
Installed |
https://www.realtor.ca/real-estate/29131734/36-lunness-road-toronto-alderwood-alderwood



