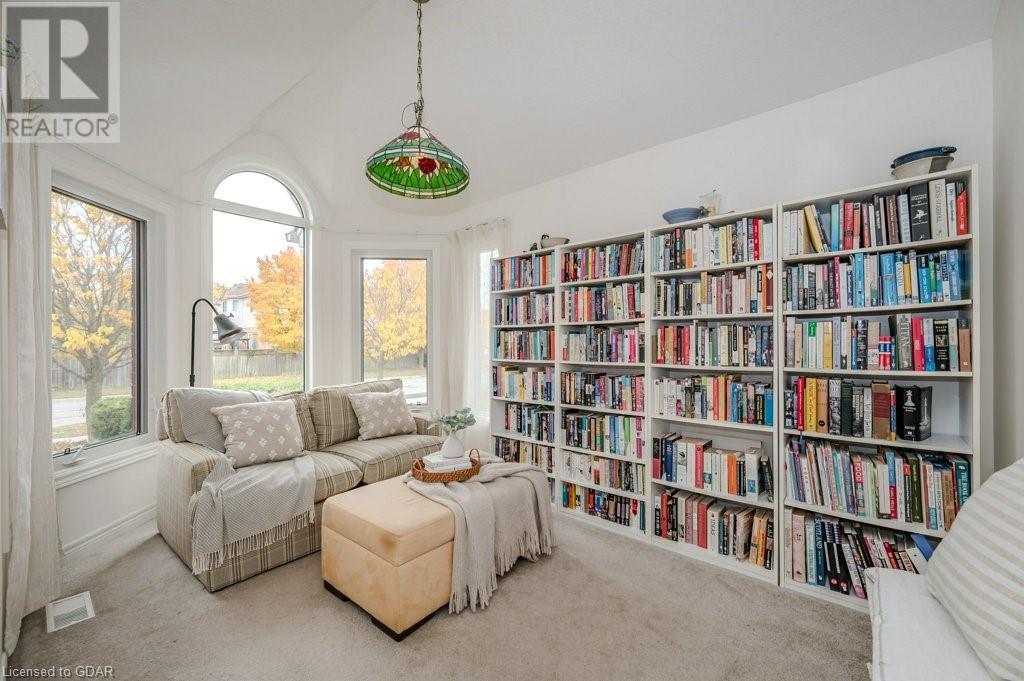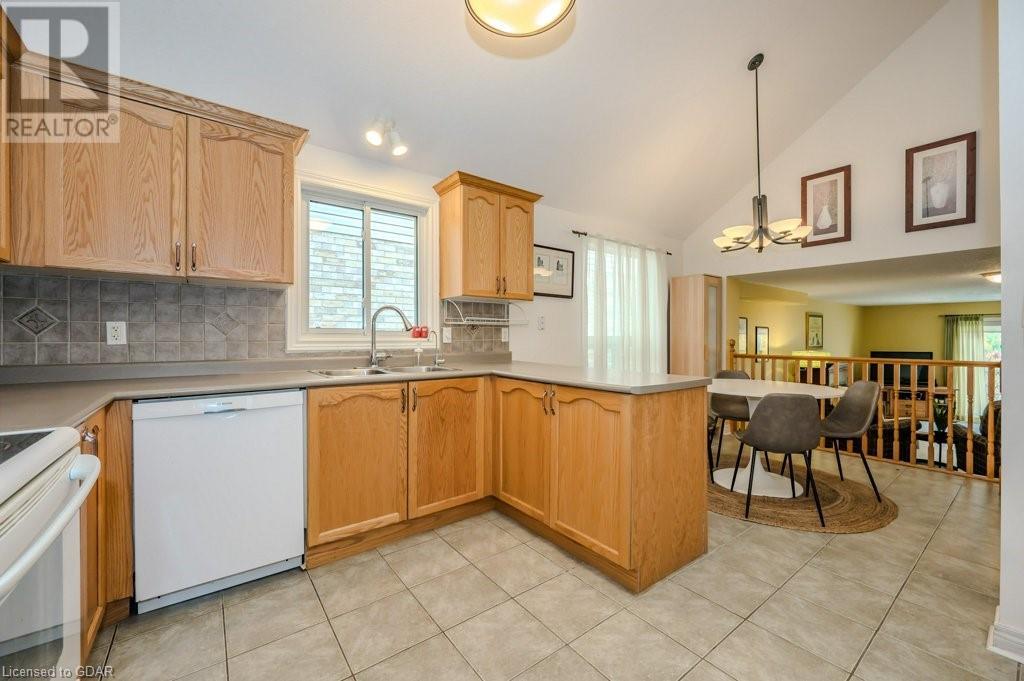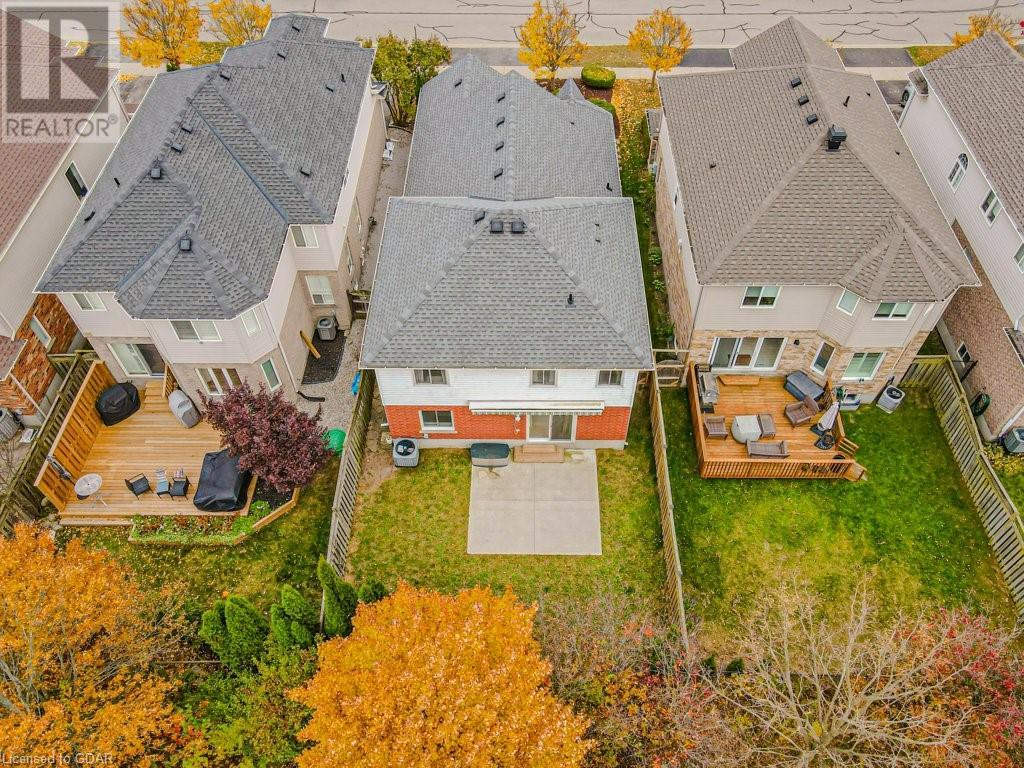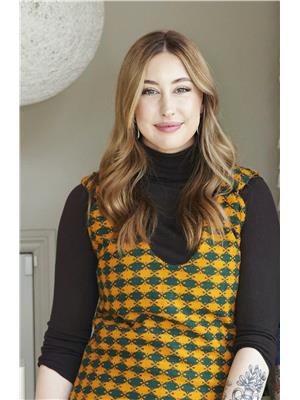3 Bedroom
2 Bathroom
2157 sqft
Fireplace
Central Air Conditioning
Forced Air
$879,900
Welcome to 36 Lynch Circle! Located on a quiet street in Guelph's highly sought after Pineridge/Westminster neighbourhood. Backing onto greenery and trails and close to amenities. This spacious backsplit offers a unique floor plan tailored to growing families, with optimal living space. The mainfloor features a study/sitting room with loads of natural light, dining room that could also function as a living room, right off of the open-concept kitchen and a lower level family room, with gas fireplace and sliding glass doors leading to the backyard. Adjacent to the family room, you'll discover a laundry room attached to a large office space, that could be converted into another bedroom. Upstairs, boasts three generous bedrooms and two full bathrooms, including a primary suite complete with 3 piece ensuite and walk-in closet. The unfinished basement is waiting for your personal touch, offering the potential of additional living space and a rough-in bath. Outdoors, the beautiful landscaping adds to the curb appeal of this redbrick home. The fully-fenced backyard allows for privacy, with plenty of greenery, backing on to greenspace and trails. Conveniently located in the south-end of Guelph, close to grocery stores, shopping, restaurants, trails, schools and more! Book your private showing today. (id:50976)
Open House
This property has open houses!
Starts at:
12:00 pm
Ends at:
2:00 pm
Property Details
|
MLS® Number
|
40668428 |
|
Property Type
|
Single Family |
|
Amenities Near By
|
Park, Place Of Worship, Public Transit, Schools, Shopping |
|
Community Features
|
Quiet Area |
|
Equipment Type
|
Rental Water Softener, Water Heater |
|
Features
|
Conservation/green Belt, Paved Driveway, Automatic Garage Door Opener |
|
Parking Space Total
|
3 |
|
Rental Equipment Type
|
Rental Water Softener, Water Heater |
Building
|
Bathroom Total
|
2 |
|
Bedrooms Above Ground
|
3 |
|
Bedrooms Total
|
3 |
|
Appliances
|
Central Vacuum - Roughed In, Dishwasher, Dryer, Refrigerator, Stove, Water Softener, Washer, Garage Door Opener |
|
Basement Development
|
Unfinished |
|
Basement Type
|
Full (unfinished) |
|
Constructed Date
|
2004 |
|
Construction Style Attachment
|
Detached |
|
Cooling Type
|
Central Air Conditioning |
|
Exterior Finish
|
Brick, Vinyl Siding |
|
Fire Protection
|
Smoke Detectors |
|
Fireplace Present
|
Yes |
|
Fireplace Total
|
1 |
|
Foundation Type
|
Poured Concrete |
|
Heating Fuel
|
Natural Gas |
|
Heating Type
|
Forced Air |
|
Size Interior
|
2157 Sqft |
|
Type
|
House |
|
Utility Water
|
Municipal Water |
Parking
Land
|
Acreage
|
No |
|
Land Amenities
|
Park, Place Of Worship, Public Transit, Schools, Shopping |
|
Sewer
|
Municipal Sewage System |
|
Size Depth
|
111 Ft |
|
Size Frontage
|
36 Ft |
|
Size Total Text
|
Under 1/2 Acre |
|
Zoning Description
|
R2-9 |
Rooms
| Level |
Type |
Length |
Width |
Dimensions |
|
Second Level |
Bedroom |
|
|
10'4'' x 11'8'' |
|
Second Level |
4pc Bathroom |
|
|
Measurements not available |
|
Second Level |
Full Bathroom |
|
|
Measurements not available |
|
Second Level |
Bedroom |
|
|
10'4'' x 10'3'' |
|
Second Level |
Primary Bedroom |
|
|
12'1'' x 15'7'' |
|
Basement |
Storage |
|
|
26'1'' x 32'7'' |
|
Main Level |
Office |
|
|
10'5'' x 13'10'' |
|
Main Level |
Family Room |
|
|
14'10'' x 23'10'' |
|
Main Level |
Dinette |
|
|
11'8'' x 8'7'' |
|
Main Level |
Kitchen |
|
|
11'7'' x 10'8'' |
|
Main Level |
Dining Room |
|
|
14'9'' x 16'5'' |
|
Main Level |
Living Room |
|
|
9'2'' x 13'8'' |
https://www.realtor.ca/real-estate/27575337/36-lynch-circle-guelph











































