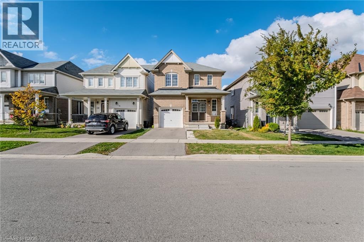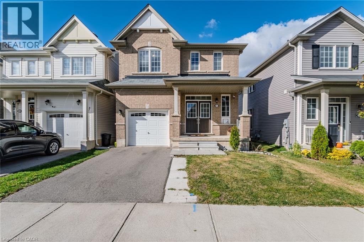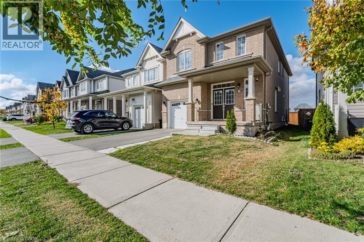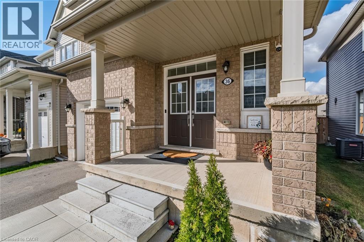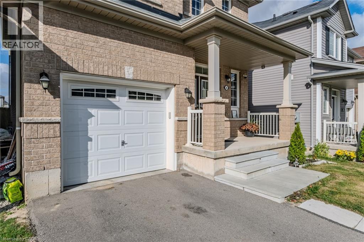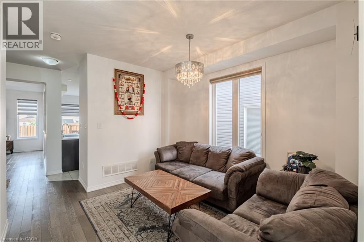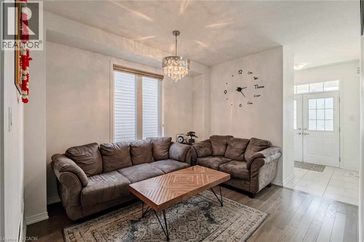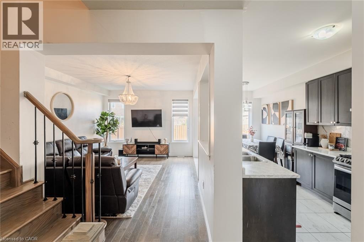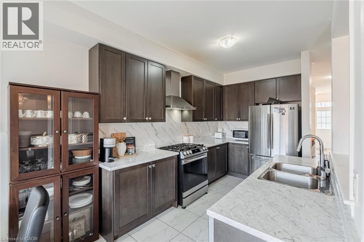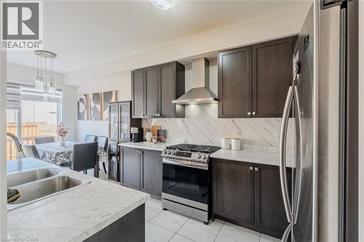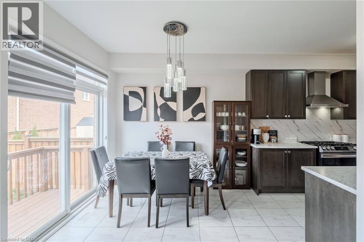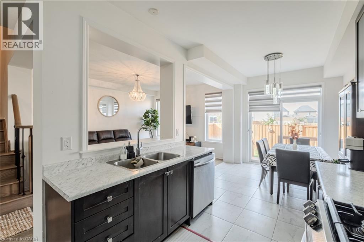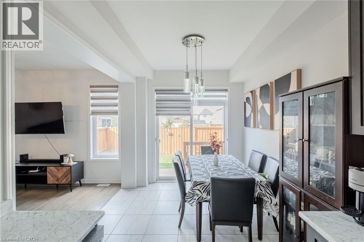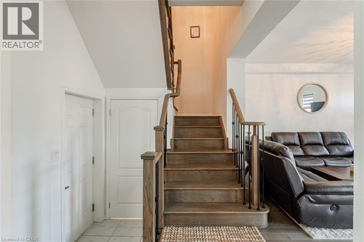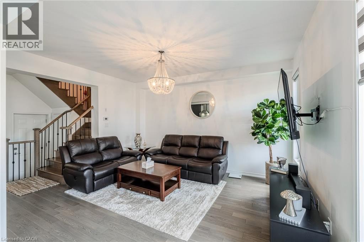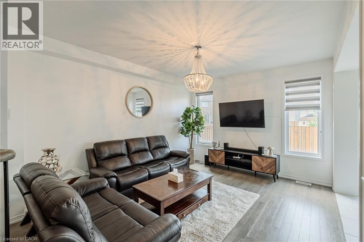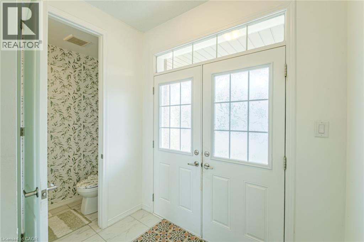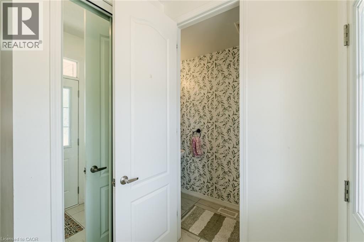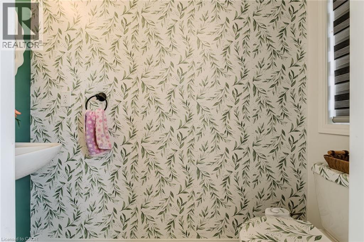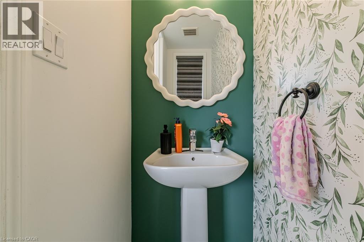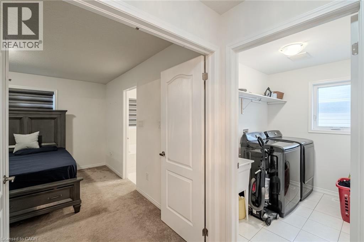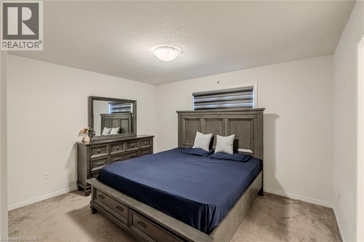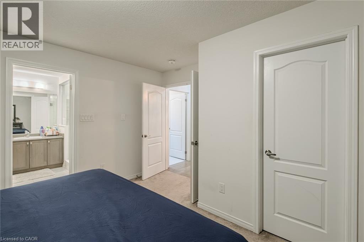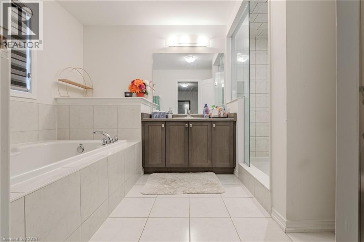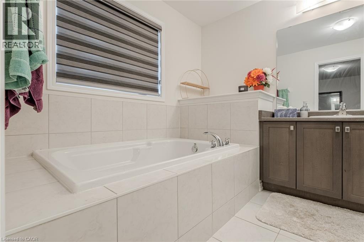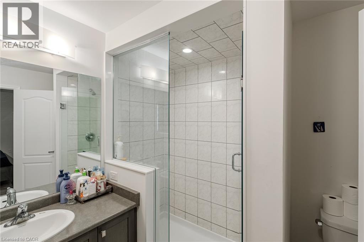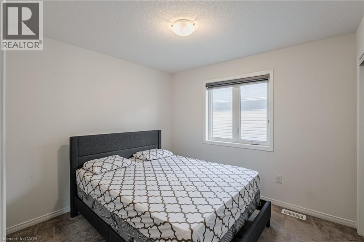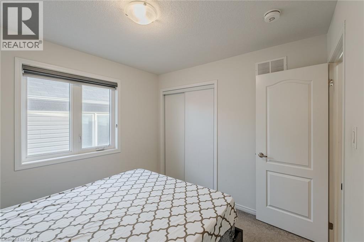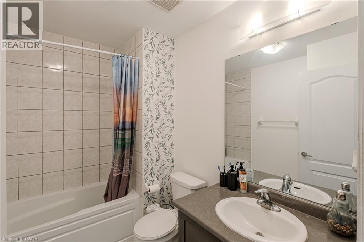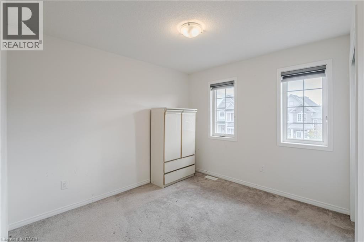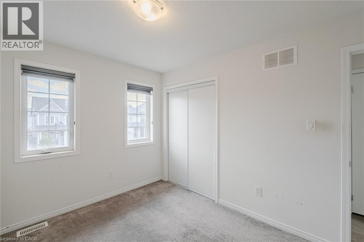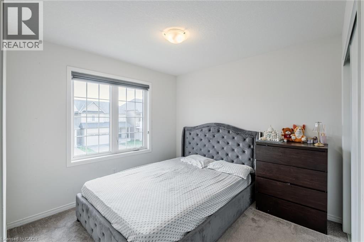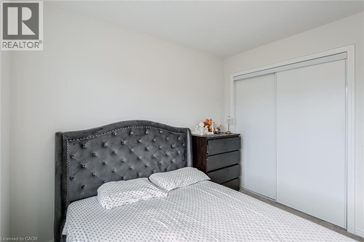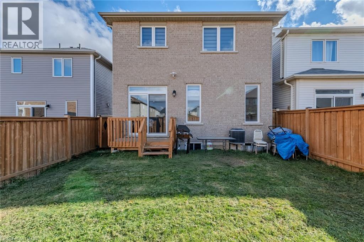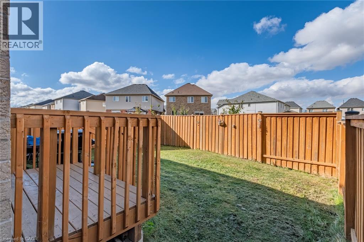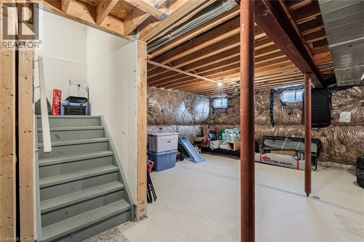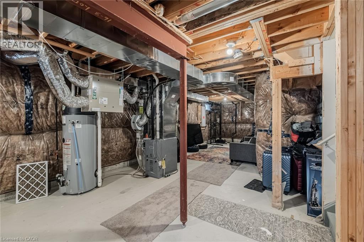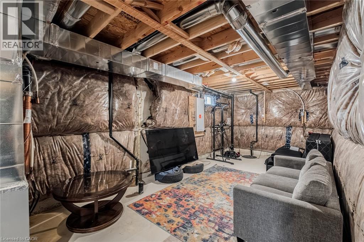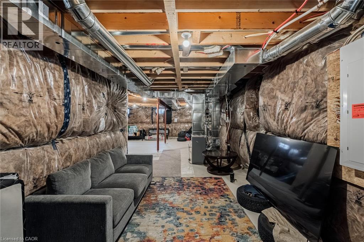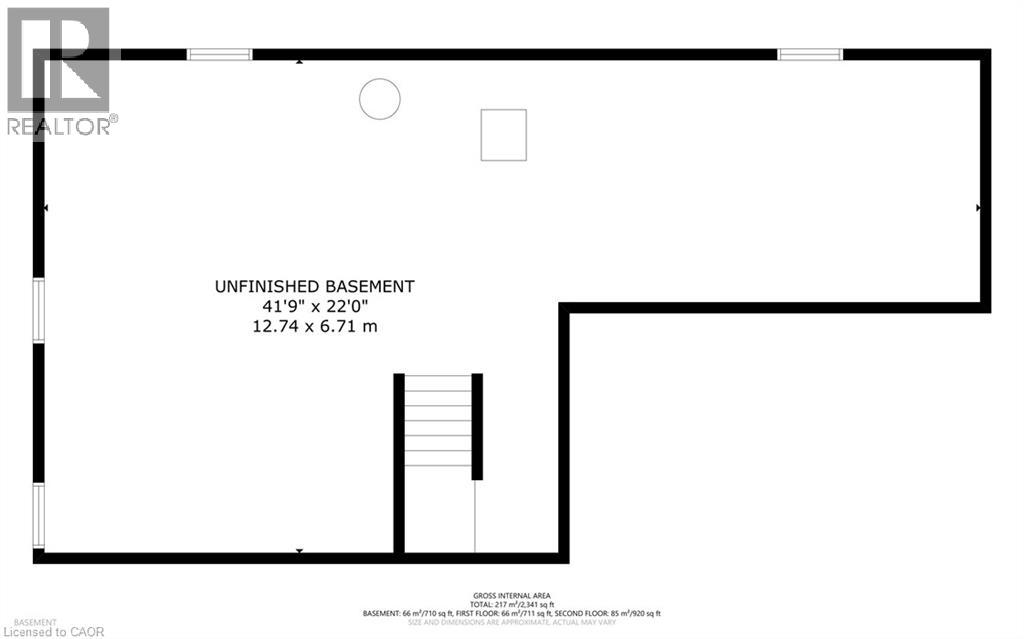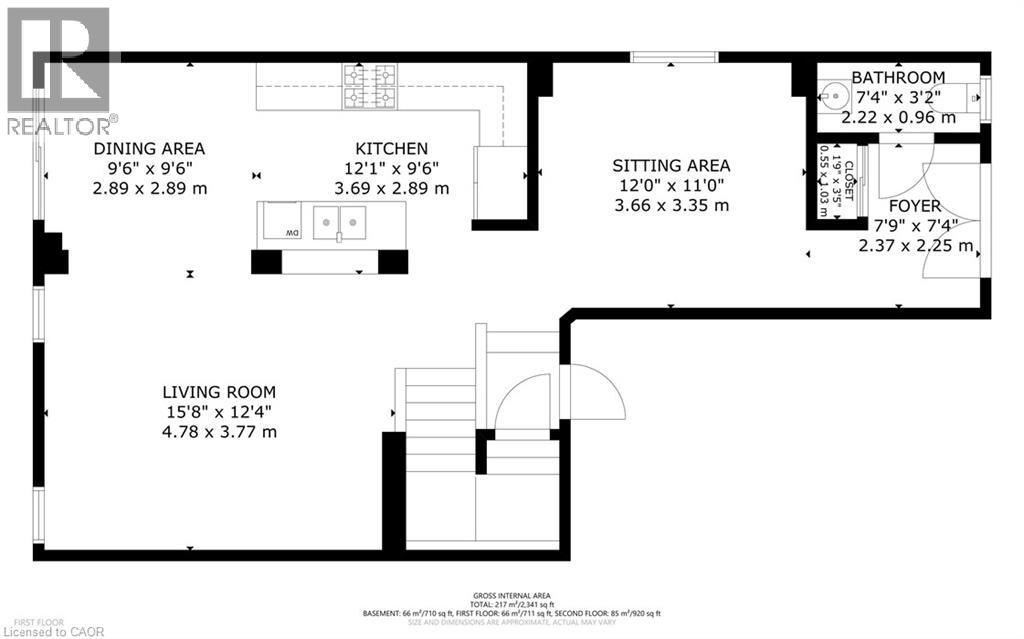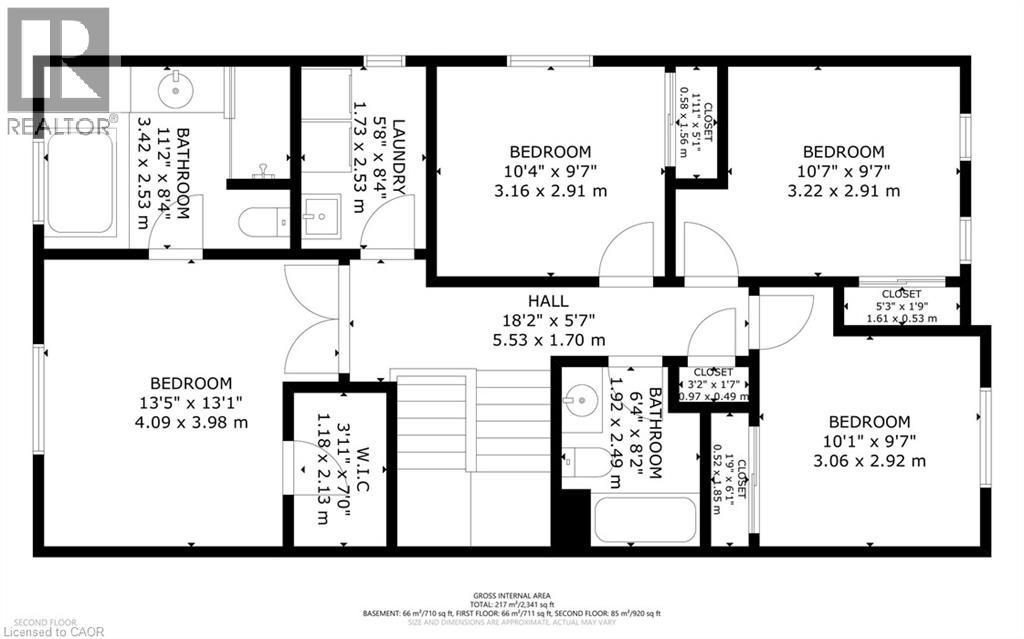4 Bedroom
3 Bathroom
1,631 ft2
2 Level
Central Air Conditioning
$829,000
Welcome to this beautiful 4-bedroom ,2.5 -bathroom home located in the desirable Brant west community .This property features a functional layout with a modern kitchen ,open living space ,and an additional sitting area .The primary bedroom includes a private ensuite and ample closet spaces.Enjoy a well -maintained backyard, perfect for outdoor relaxation .Attached garage provides convenient parking and storage.Close to schools, parks ,shopping ,and major amenities. (id:50976)
Open House
This property has open houses!
Starts at:
2:00 pm
Ends at:
4:00 pm
Property Details
|
MLS® Number
|
40782152 |
|
Property Type
|
Single Family |
|
Amenities Near By
|
Park, Place Of Worship, Playground, Schools |
|
Community Features
|
School Bus |
|
Equipment Type
|
Other, Water Heater |
|
Parking Space Total
|
2 |
|
Rental Equipment Type
|
Other, Water Heater |
Building
|
Bathroom Total
|
3 |
|
Bedrooms Above Ground
|
4 |
|
Bedrooms Total
|
4 |
|
Appliances
|
Dishwasher, Dryer, Microwave, Refrigerator, Stove, Washer, Gas Stove(s) |
|
Architectural Style
|
2 Level |
|
Basement Development
|
Partially Finished |
|
Basement Type
|
Full (partially Finished) |
|
Construction Style Attachment
|
Detached |
|
Cooling Type
|
Central Air Conditioning |
|
Exterior Finish
|
Brick |
|
Fire Protection
|
Smoke Detectors |
|
Half Bath Total
|
1 |
|
Heating Fuel
|
Natural Gas |
|
Stories Total
|
2 |
|
Size Interior
|
1,631 Ft2 |
|
Type
|
House |
|
Utility Water
|
Municipal Water |
Parking
Land
|
Access Type
|
Road Access |
|
Acreage
|
No |
|
Fence Type
|
Fence |
|
Land Amenities
|
Park, Place Of Worship, Playground, Schools |
|
Sewer
|
Municipal Sewage System |
|
Size Depth
|
92 Ft |
|
Size Frontage
|
30 Ft |
|
Size Total Text
|
Under 1/2 Acre |
|
Zoning Description
|
H-r1d-6 |
Rooms
| Level |
Type |
Length |
Width |
Dimensions |
|
Second Level |
Bedroom |
|
|
10'1'' x 9'7'' |
|
Second Level |
Bedroom |
|
|
10'7'' x 9'7'' |
|
Second Level |
3pc Bathroom |
|
|
6'4'' x 8'2'' |
|
Second Level |
Bedroom |
|
|
10'4'' x 9'7'' |
|
Second Level |
Laundry Room |
|
|
5'8'' x 8'4'' |
|
Second Level |
4pc Bathroom |
|
|
11'2'' x 8'4'' |
|
Second Level |
Bedroom |
|
|
13'5'' x 13'1'' |
|
Basement |
Other |
|
|
41'9'' x 22'0'' |
|
Main Level |
Foyer |
|
|
7'9'' x 7'4'' |
|
Main Level |
2pc Bathroom |
|
|
7'4'' x 3'2'' |
|
Main Level |
Sitting Room |
|
|
12'0'' x 11'0'' |
|
Main Level |
Living Room |
|
|
15'8'' x 12'4'' |
|
Main Level |
Dining Room |
|
|
9'6'' x 9'6'' |
|
Main Level |
Kitchen |
|
|
12'1'' x 9'6'' |
Utilities
https://www.realtor.ca/real-estate/29090739/36-munro-circle-brantford



