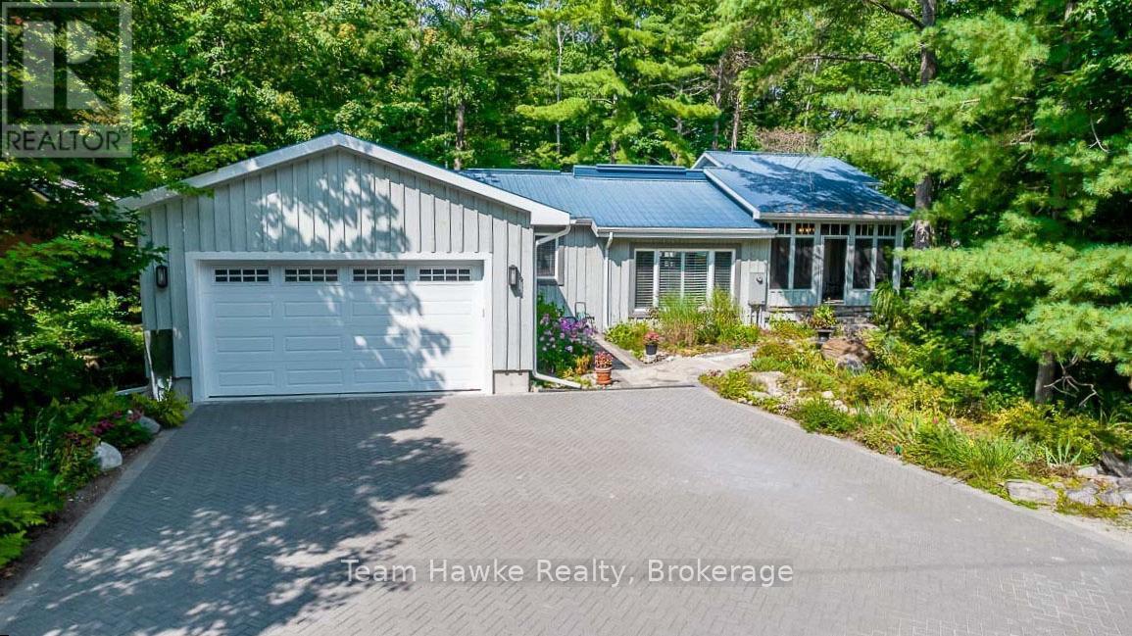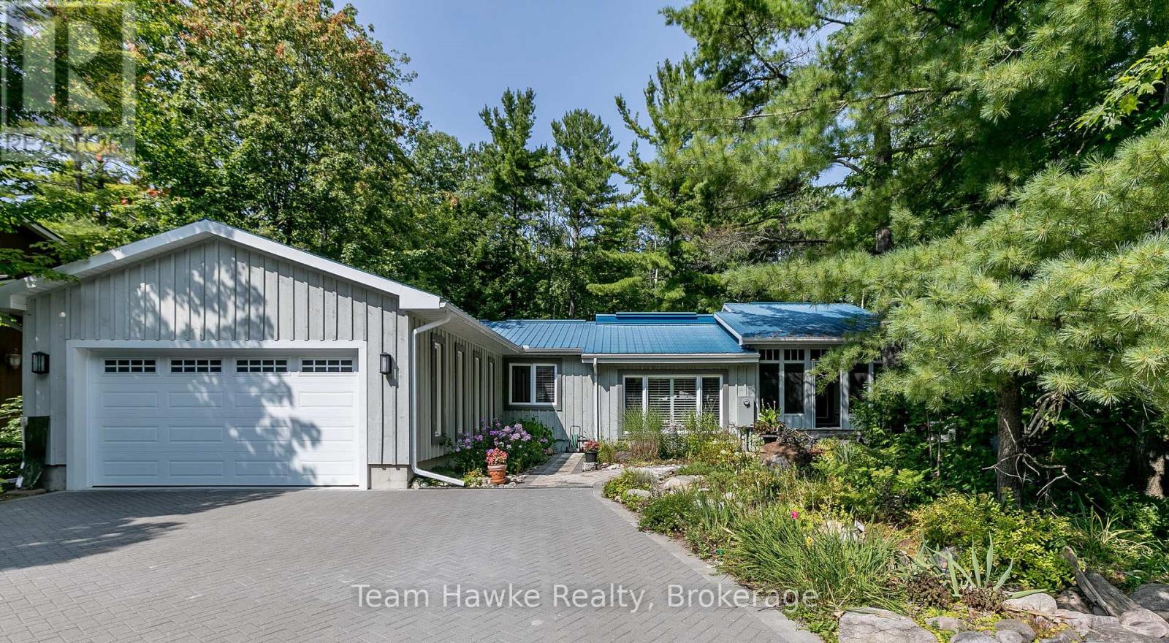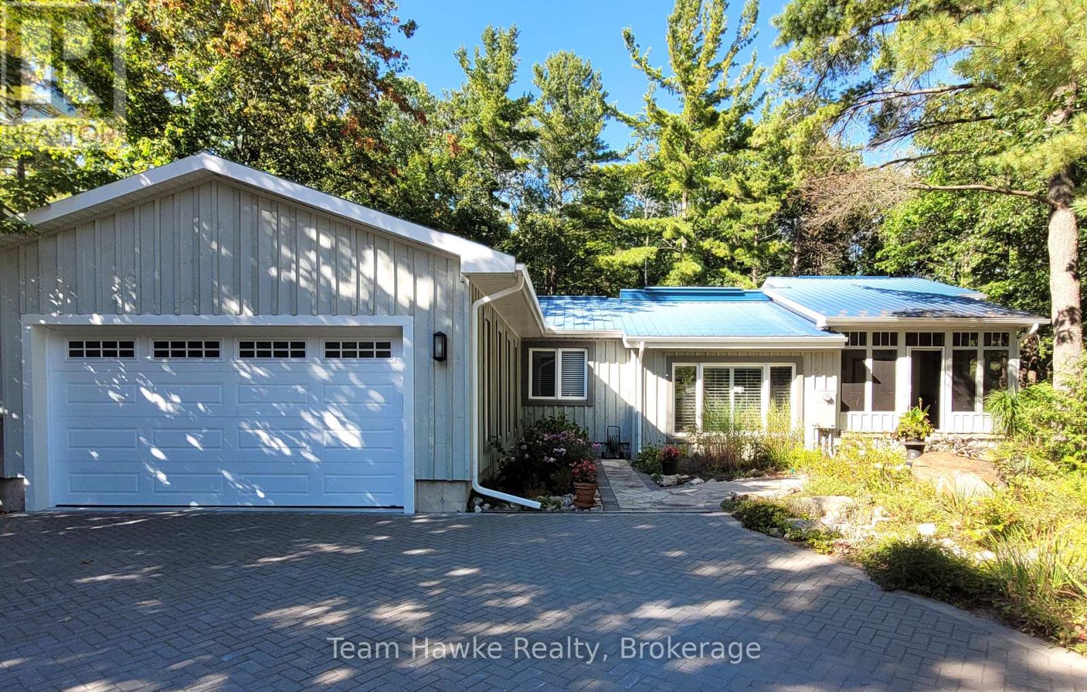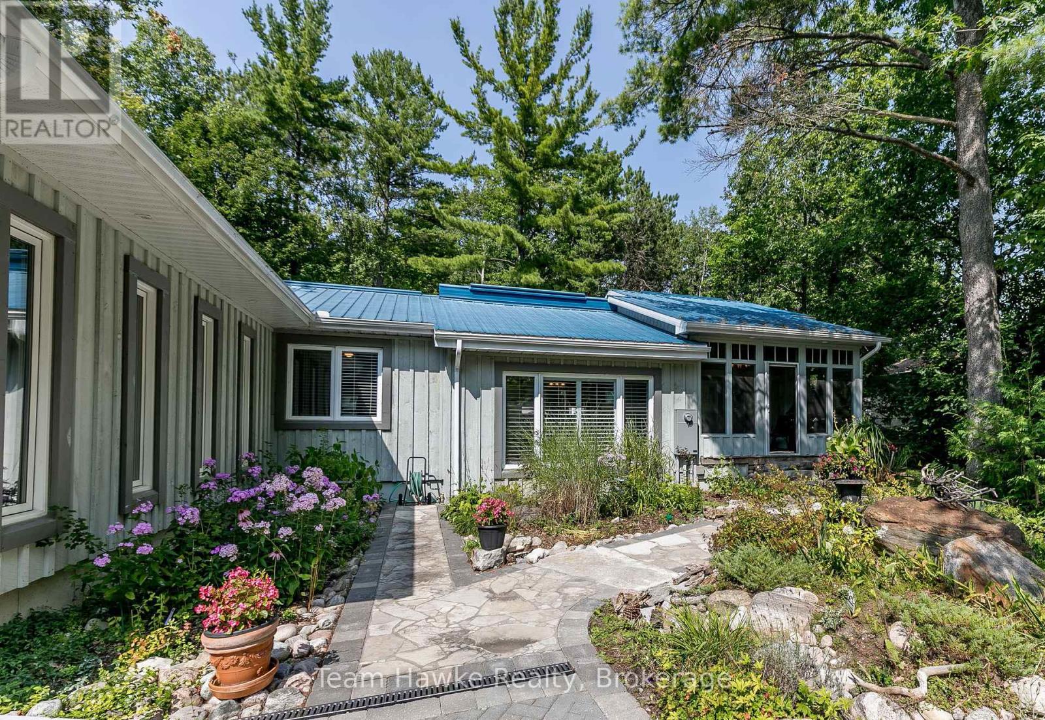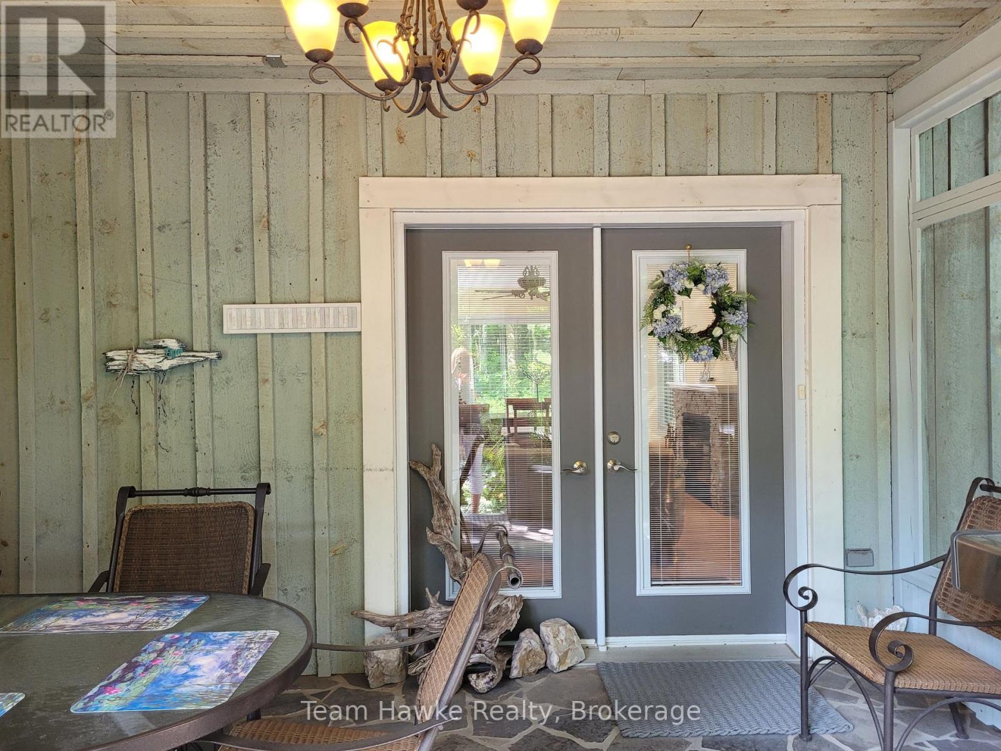4 Bedroom
3 Bathroom
1,500 - 2,000 ft2
Bungalow
Fireplace
Radiant Heat
Landscaped
$1,099,900
Imagine walking 5 minutes to a private wide sandy beach in Deanlea Beach, Tiny Township. Your backyard looking onto a municipal forest. This spacious 4 bed, 3 bath bungalow is larger than it looks with almost 2,000 sq ft of living space on the main floor including the screened in porch. Renovations in 2014 have added a steel roof, new septic, double garage, primary suite wing, designer kitchen, screened in porch. It also included the lower level which has 2 bedrooms, a 3-piece bath, and a spacious games room. Plenty of room to host multigenerational gatherings. The large interlocking driveway fits 6 vehicles. An open concept kitchen with loads of storage and extensive granite counters and island is a cook's and entertainer's dream. Heated floors keep your feet toasty on chilly days. High speed fibre-optic internet makes it easy to work from home. Looking out from the kitchen and dining room is avista of low maintenance natural gardens, flagstone pathways and forest. Quality construction and finishes throughout. A dry stream riverbed traverses the flagstone path to the front door. Walking down to the beach for a stroll on the long sandy beach or to view the sunset, who could ask for more? Annual Deanlea Beach Association fee of $75.00. Annual municipal water fee of $1,114.00. (id:50976)
Property Details
|
MLS® Number
|
S12256555 |
|
Property Type
|
Single Family |
|
Community Name
|
Rural Tiny |
|
Amenities Near By
|
Beach, Park |
|
Community Features
|
School Bus |
|
Equipment Type
|
None |
|
Features
|
Irregular Lot Size, Backs On Greenbelt, Flat Site, Conservation/green Belt |
|
Parking Space Total
|
8 |
|
Rental Equipment Type
|
None |
|
Structure
|
Patio(s), Porch, Shed |
Building
|
Bathroom Total
|
3 |
|
Bedrooms Above Ground
|
2 |
|
Bedrooms Below Ground
|
2 |
|
Bedrooms Total
|
4 |
|
Amenities
|
Fireplace(s) |
|
Appliances
|
Garage Door Opener Remote(s), Water Heater - Tankless, Water Heater, Dishwasher, Dryer, Garage Door Opener, Stove, Washer, Window Coverings, Refrigerator |
|
Architectural Style
|
Bungalow |
|
Basement Development
|
Finished |
|
Basement Features
|
Separate Entrance |
|
Basement Type
|
N/a (finished) |
|
Construction Status
|
Insulation Upgraded |
|
Construction Style Attachment
|
Detached |
|
Exterior Finish
|
Wood |
|
Fireplace Present
|
Yes |
|
Foundation Type
|
Block, Poured Concrete |
|
Heating Fuel
|
Natural Gas |
|
Heating Type
|
Radiant Heat |
|
Stories Total
|
1 |
|
Size Interior
|
1,500 - 2,000 Ft2 |
|
Type
|
House |
|
Utility Power
|
Generator |
|
Utility Water
|
Municipal Water |
Parking
|
Attached Garage
|
|
|
Garage
|
|
|
Inside Entry
|
|
Land
|
Acreage
|
No |
|
Land Amenities
|
Beach, Park |
|
Landscape Features
|
Landscaped |
|
Sewer
|
Septic System |
|
Size Depth
|
155 Ft |
|
Size Frontage
|
80 Ft |
|
Size Irregular
|
80 X 155 Ft ; 155.32 Ftx111.73 Ftx198.11 Ft X 79.96 Ft |
|
Size Total Text
|
80 X 155 Ft ; 155.32 Ftx111.73 Ftx198.11 Ft X 79.96 Ft |
|
Zoning Description
|
Sr |
Rooms
| Level |
Type |
Length |
Width |
Dimensions |
|
Lower Level |
Recreational, Games Room |
8.4 m |
3.8 m |
8.4 m x 3.8 m |
|
Lower Level |
Bedroom |
5.2 m |
2.5 m |
5.2 m x 2.5 m |
|
Lower Level |
Bedroom |
5.4 m |
3.6 m |
5.4 m x 3.6 m |
|
Lower Level |
Office |
6 m |
2.9 m |
6 m x 2.9 m |
|
Lower Level |
Laundry Room |
3.8 m |
2.8 m |
3.8 m x 2.8 m |
|
Lower Level |
Utility Room |
3.2 m |
2.6 m |
3.2 m x 2.6 m |
|
Lower Level |
Utility Room |
4.9 m |
3.9 m |
4.9 m x 3.9 m |
|
Main Level |
Living Room |
4.3 m |
4.2 m |
4.3 m x 4.2 m |
|
Main Level |
Dining Room |
4.3 m |
4.2 m |
4.3 m x 4.2 m |
|
Main Level |
Kitchen |
5.5 m |
3.9 m |
5.5 m x 3.9 m |
|
Main Level |
Family Room |
4.5 m |
4.2 m |
4.5 m x 4.2 m |
|
Main Level |
Bathroom |
3.3 m |
2.8 m |
3.3 m x 2.8 m |
|
Main Level |
Office |
3.7 m |
3.2 m |
3.7 m x 3.2 m |
|
Main Level |
Primary Bedroom |
5.7 m |
4 m |
5.7 m x 4 m |
|
Main Level |
Bedroom |
3.3 m |
2.8 m |
3.3 m x 2.8 m |
|
Main Level |
Utility Room |
4.4 m |
2.4 m |
4.4 m x 2.4 m |
|
Main Level |
Sunroom |
4.2 m |
3.3 m |
4.2 m x 3.3 m |
Utilities
|
Cable
|
Installed |
|
Electricity
|
Installed |
https://www.realtor.ca/real-estate/28545127/36-rosemary-drive-tiny-rural-tiny



