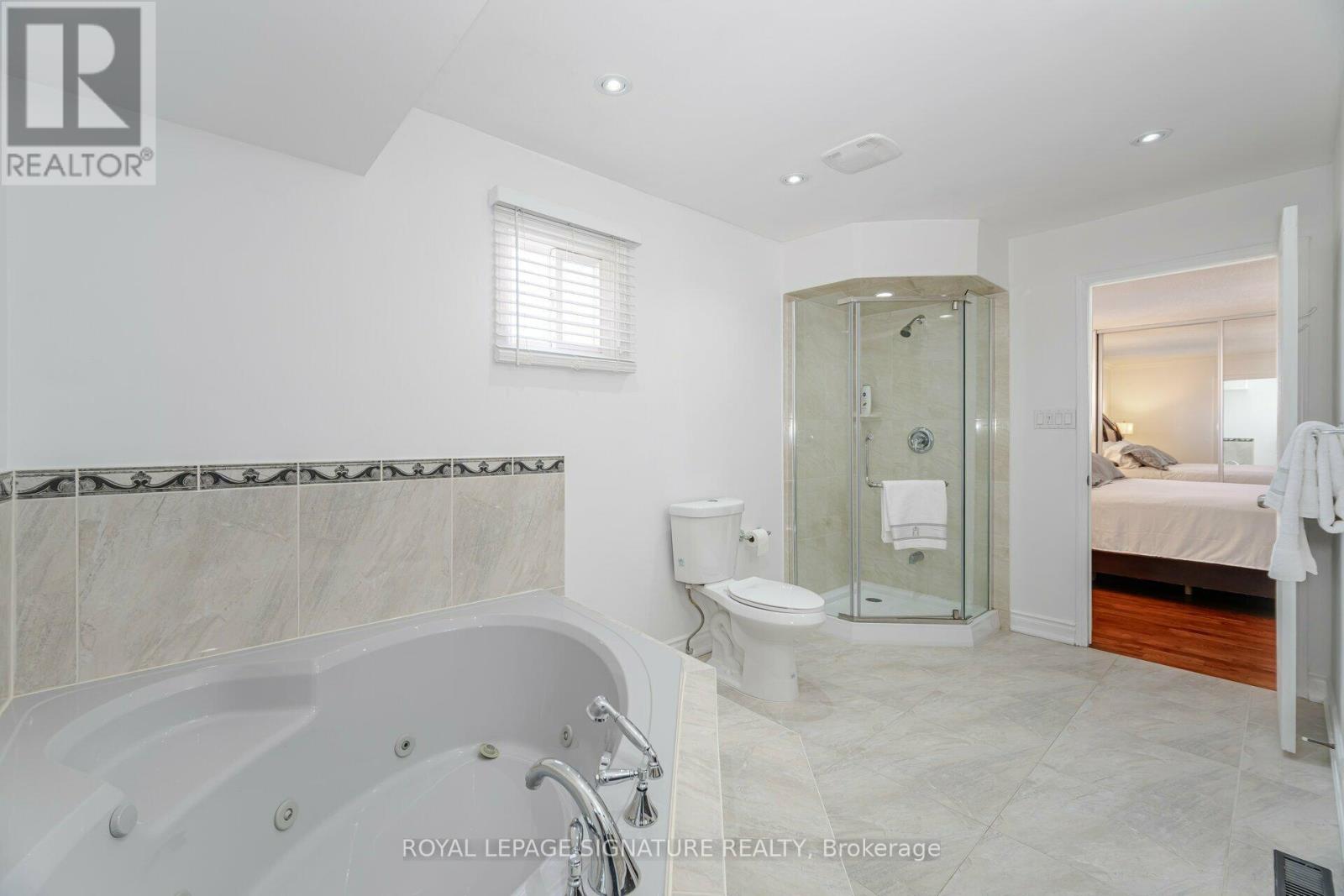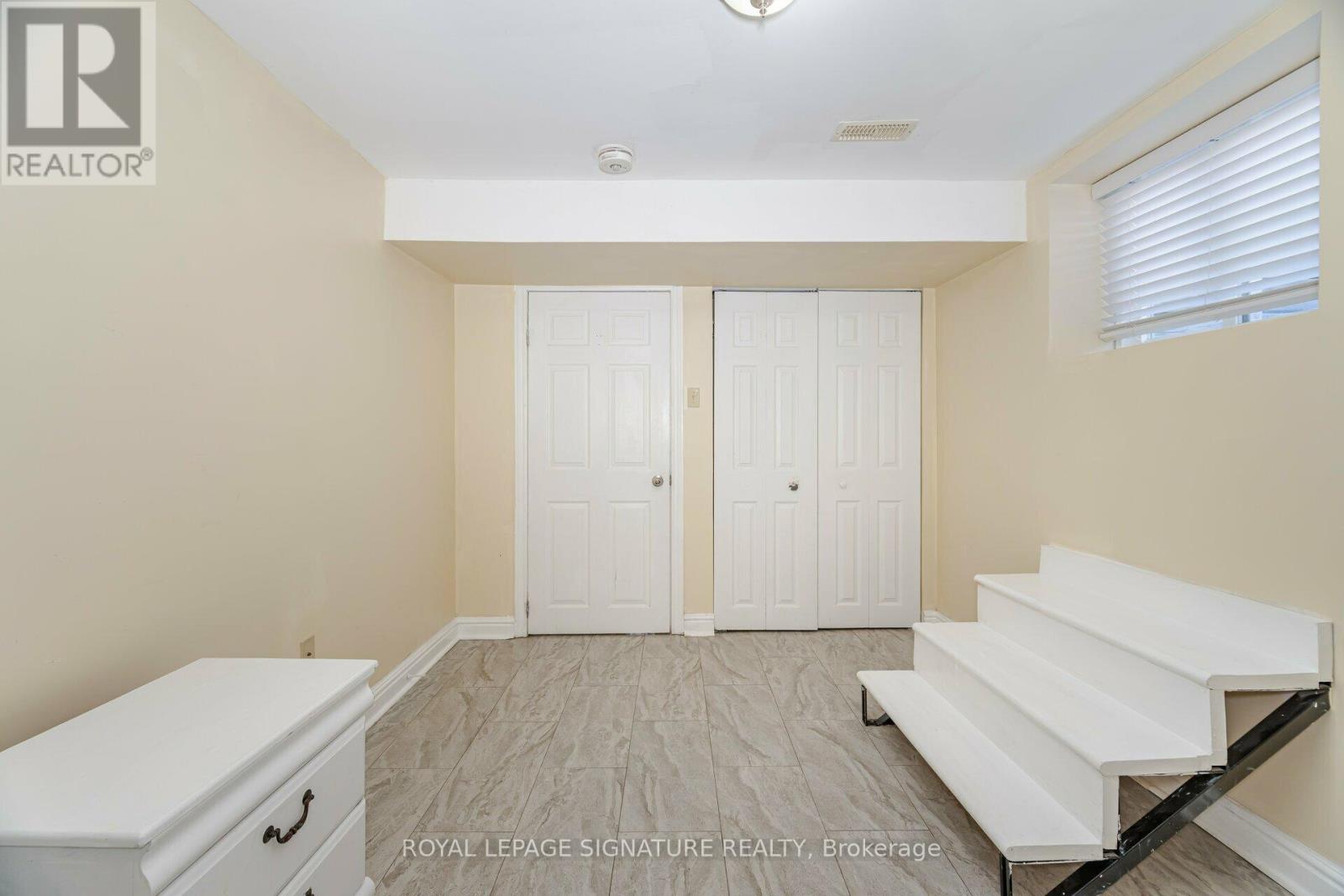6 Bedroom
4 Bathroom
Fireplace
Central Air Conditioning
Forced Air
$969,007
Immaculately Stunning 4 Bedrm 4 Bath Detached Show Stopper. Exceptional Legal Self Contained Basement Dwelling + Sep Entry. Perfect For Growing Family Of Savvy Investors For Extra Income. Nestled In Coveted Northwood Park. Classic Double Door Entry Leads To Large Foyer, Formal Living Rm, Dining & Family Room Adorned With Gleaming Hardwood Floors, 6"" Baseboards, Pot Lighting. Large Eat-In Kitchen With New Quartz Counter Top, Backsplash, Stainless Steel Appliances. Concrete Patio + Wrap Around Walkway. Huge Primary Main Bedroom + 5 Pc Ensuite. All Bedrooms Have Built-In Closet Organizers. 2nd Bedroom Has 9 Ft Ceiling. Freshly Painted Thru-Out. House Has 2 Legal Post Boxes. 2 Laundry Rooms. Private Back Garden With Large Patio - Ideal For Winter & Summer BBQ. Roof Shingles 2015, Furnace 2017, Windows 2009, Central Air 2022, Tankless Hot Water (Owned) 2022, California Shutters Thru-Out. Digital Garage Door. Upgraded Garden Shed. BUYERS: Get qualified, Call To View House, Submit Offer, Move In And Start Living. It's Perfect. ""Let's Make A Bond"" **** EXTRAS **** 2 Fridges, 2 Stoves,1 Dishwasher, 1 Washer, 2 Dryers. (id:50976)
Open House
This property has open houses!
Starts at:
2:00 pm
Ends at:
4:00 pm
Property Details
|
MLS® Number
|
W10431229 |
|
Property Type
|
Single Family |
|
Community Name
|
Northwood Park |
|
Amenities Near By
|
Place Of Worship, Public Transit, Schools |
|
Features
|
Carpet Free |
|
Parking Space Total
|
6 |
Building
|
Bathroom Total
|
4 |
|
Bedrooms Above Ground
|
4 |
|
Bedrooms Below Ground
|
2 |
|
Bedrooms Total
|
6 |
|
Appliances
|
Garage Door Opener Remote(s), Garburator |
|
Basement Features
|
Apartment In Basement, Separate Entrance |
|
Basement Type
|
N/a |
|
Construction Style Attachment
|
Detached |
|
Cooling Type
|
Central Air Conditioning |
|
Exterior Finish
|
Brick |
|
Fireplace Present
|
Yes |
|
Flooring Type
|
Hardwood, Ceramic |
|
Half Bath Total
|
1 |
|
Heating Fuel
|
Natural Gas |
|
Heating Type
|
Forced Air |
|
Stories Total
|
2 |
|
Type
|
House |
|
Utility Water
|
Municipal Water |
Parking
Land
|
Acreage
|
No |
|
Fence Type
|
Fenced Yard |
|
Land Amenities
|
Place Of Worship, Public Transit, Schools |
|
Sewer
|
Sanitary Sewer |
|
Size Depth
|
100 Ft ,2 In |
|
Size Frontage
|
44 Ft ,5 In |
|
Size Irregular
|
44.44 X 100.19 Ft |
|
Size Total Text
|
44.44 X 100.19 Ft |
Rooms
| Level |
Type |
Length |
Width |
Dimensions |
|
Second Level |
Primary Bedroom |
4.26 m |
5.18 m |
4.26 m x 5.18 m |
|
Second Level |
Bedroom 2 |
5.21 m |
3.81 m |
5.21 m x 3.81 m |
|
Second Level |
Bedroom 3 |
4.77 m |
3.78 m |
4.77 m x 3.78 m |
|
Second Level |
Bedroom 4 |
3.87 m |
3.35 m |
3.87 m x 3.35 m |
|
Basement |
Bedroom |
3.99 m |
2.66 m |
3.99 m x 2.66 m |
|
Basement |
Bedroom |
3.51 m |
2.41 m |
3.51 m x 2.41 m |
|
Basement |
Living Room |
4.9 m |
3.42 m |
4.9 m x 3.42 m |
|
Basement |
Kitchen |
3.4 m |
2.22 m |
3.4 m x 2.22 m |
|
Main Level |
Living Room |
4.94 m |
3.72 m |
4.94 m x 3.72 m |
|
Main Level |
Dining Room |
4.12 m |
3.49 m |
4.12 m x 3.49 m |
|
Main Level |
Family Room |
5.27 m |
3.73 m |
5.27 m x 3.73 m |
|
Main Level |
Kitchen |
5.37 m |
2.8 m |
5.37 m x 2.8 m |
https://www.realtor.ca/real-estate/27666669/36-smye-court-brampton-northwood-park-northwood-park














































