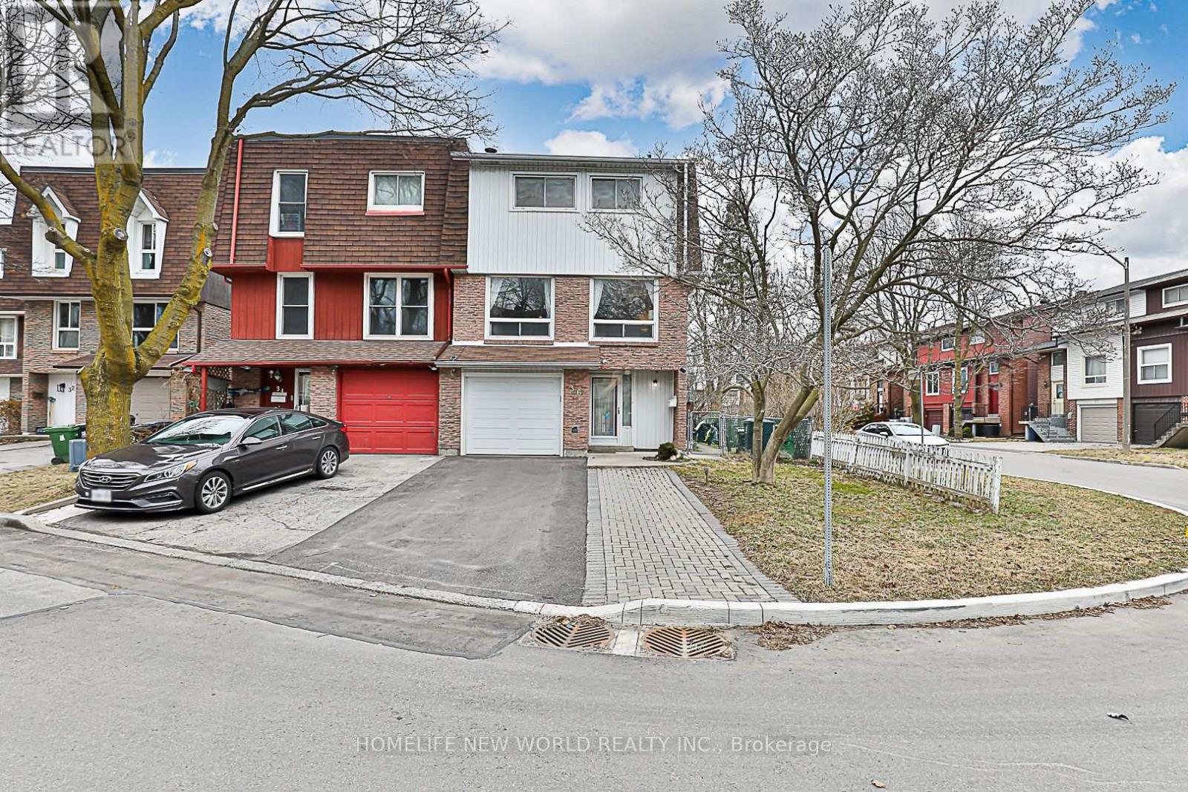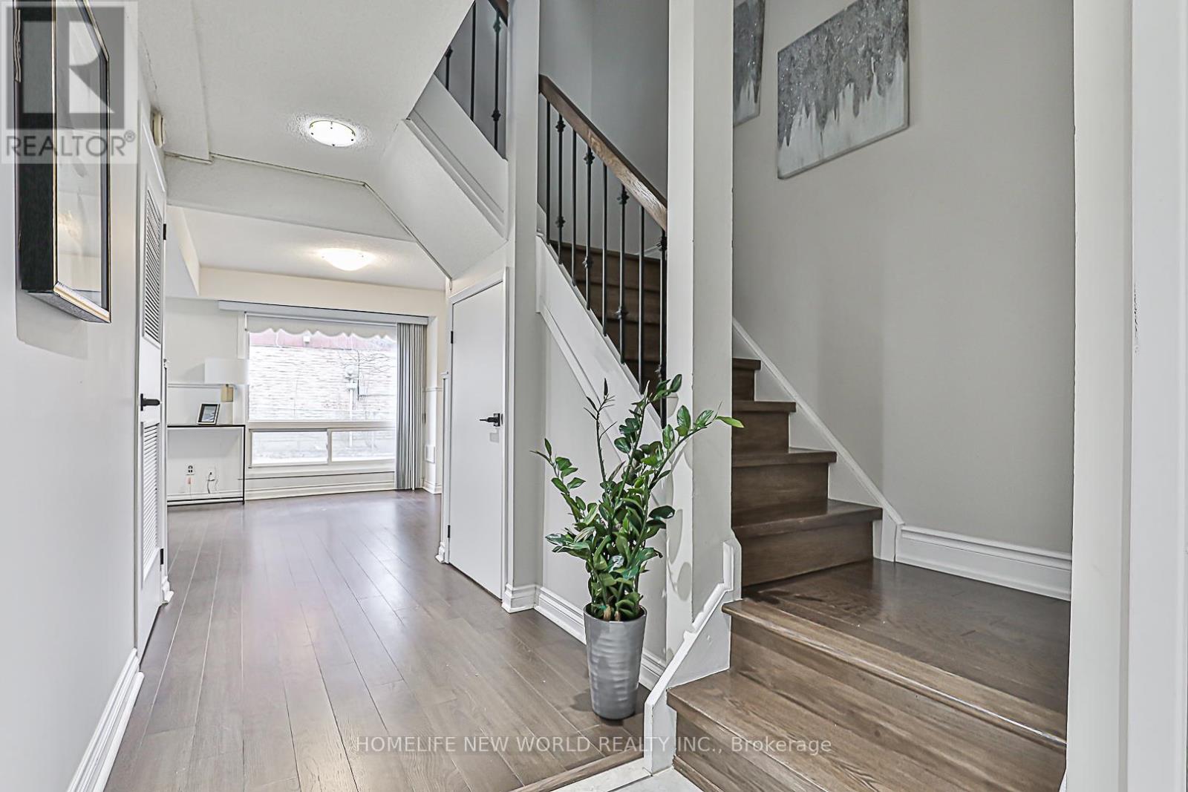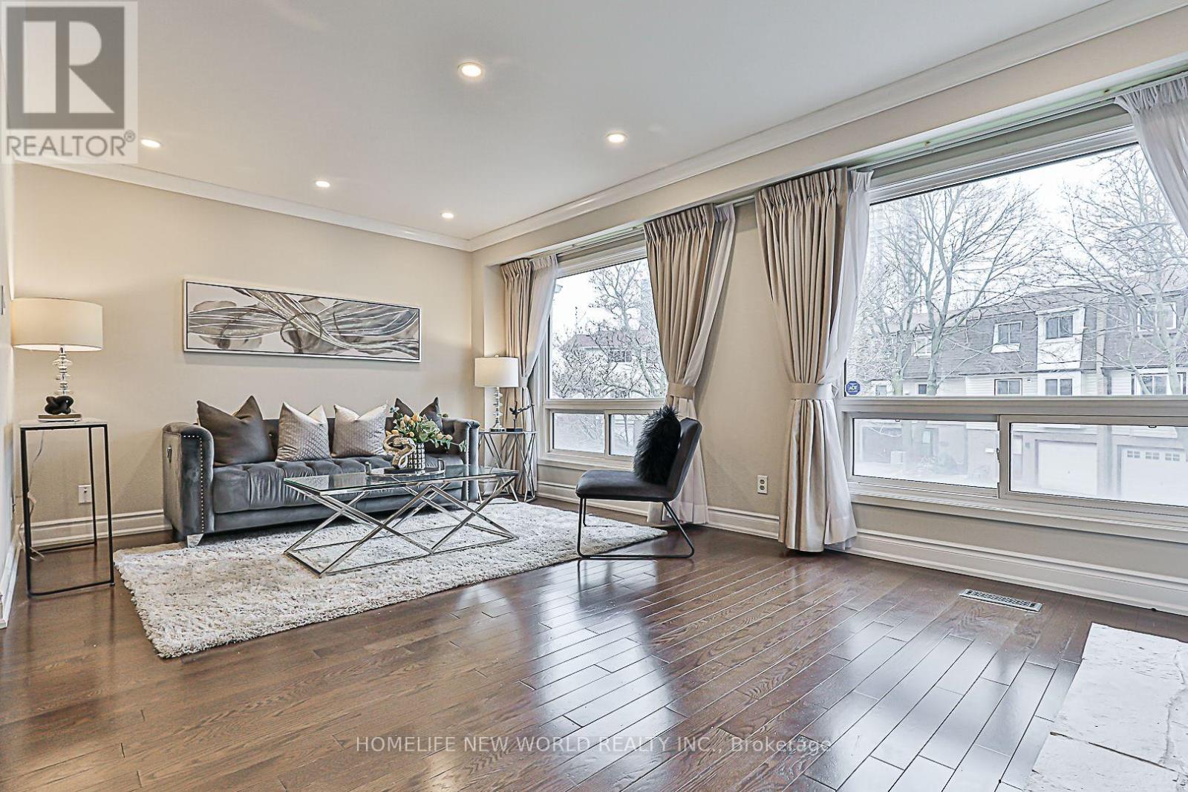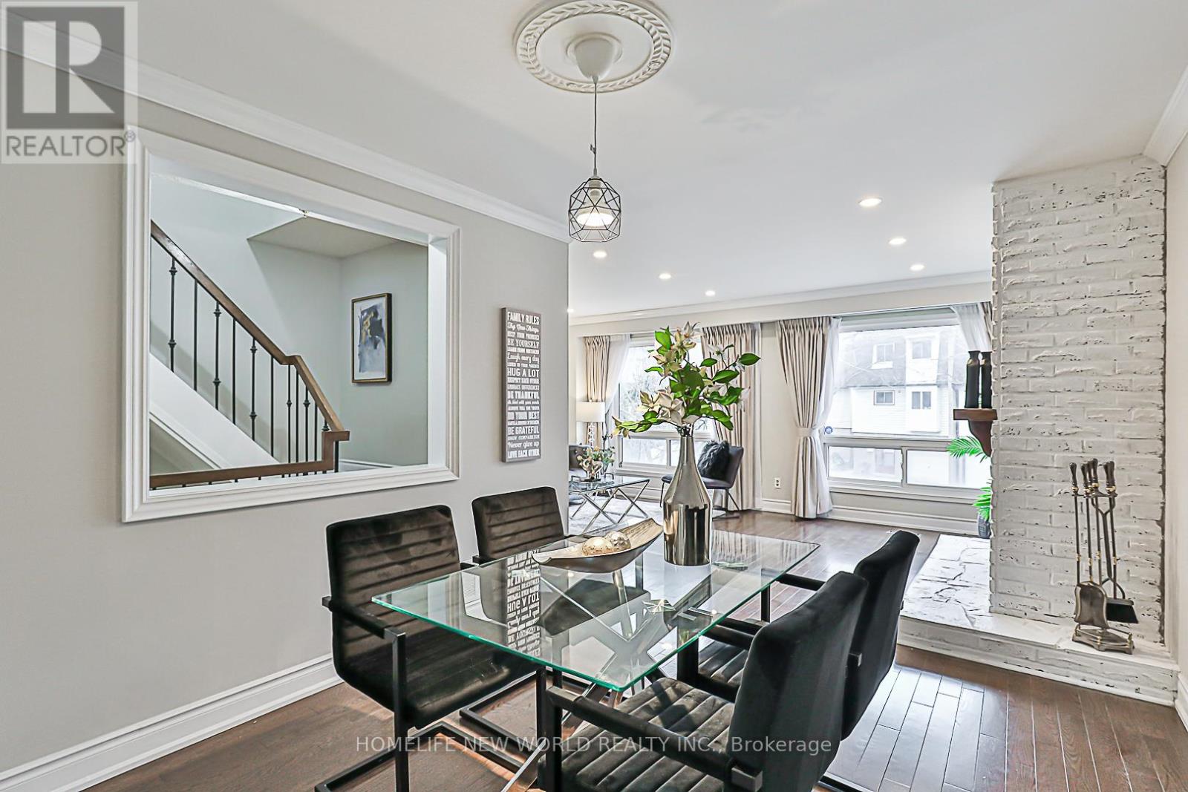3 Bedroom
2 Bathroom
Fireplace
Central Air Conditioning
Forced Air
$1,090,000
Rare South-Facing Semi-Detached Home on the Largest Lot in the Community! Welcome to this stunning corner-lot home with a spacious private backyard the largest lot in the neighborhood! Located in a highly sought-after area, this home offers exceptional convenience, just minutes from Fairview Mall, Don Mills Subway Station, and major highways (404, 401, and DVP). This bright and inviting home features three spacious bedrooms, two washrooms, and a full bath, with large windows and a south-facing layout that fills the space with natural light. The open-concept living and dining area is perfect for family gatherings. Step out through the 2021 sliding door onto a private patio, ideal for relaxing or entertaining. Recent updates include a brand-new driveway (2024), broadloom(2021) and a garage door (2017). Enjoy peace of mind with a fully owned furnace, air conditioner, and water heater (all replaced in 2021) no rental fees! Situated in a family-friendly community, this home provides access to top-rated schools (including French Immersion), parks, a community center, and a library. Don't miss this incredible opportunity! (id:50976)
Open House
This property has open houses!
Starts at:
2:00 pm
Ends at:
4:00 pm
Starts at:
2:00 pm
Ends at:
4:00 pm
Property Details
|
MLS® Number
|
C12059514 |
|
Property Type
|
Single Family |
|
Neigbourhood
|
Pleasant View |
|
Community Name
|
Pleasant View |
|
Parking Space Total
|
3 |
Building
|
Bathroom Total
|
2 |
|
Bedrooms Above Ground
|
3 |
|
Bedrooms Total
|
3 |
|
Appliances
|
Garage Door Opener Remote(s), Dishwasher, Dryer, Stove, Water Heater, Washer, Refrigerator |
|
Basement Development
|
Finished |
|
Basement Features
|
Separate Entrance, Walk Out |
|
Basement Type
|
N/a (finished) |
|
Construction Style Attachment
|
Semi-detached |
|
Cooling Type
|
Central Air Conditioning |
|
Exterior Finish
|
Brick, Vinyl Siding |
|
Fireplace Present
|
Yes |
|
Flooring Type
|
Hardwood, Carpeted, Ceramic, Laminate |
|
Foundation Type
|
Concrete |
|
Half Bath Total
|
1 |
|
Heating Fuel
|
Natural Gas |
|
Heating Type
|
Forced Air |
|
Stories Total
|
3 |
|
Type
|
House |
|
Utility Water
|
Municipal Water |
Parking
Land
|
Acreage
|
No |
|
Sewer
|
Sanitary Sewer |
|
Size Depth
|
61 Ft ,1 In |
|
Size Frontage
|
30 Ft ,3 In |
|
Size Irregular
|
30.28 X 61.14 Ft |
|
Size Total Text
|
30.28 X 61.14 Ft |
|
Zoning Description
|
Residential |
Rooms
| Level |
Type |
Length |
Width |
Dimensions |
|
Second Level |
Living Room |
5.66 m |
3.61 m |
5.66 m x 3.61 m |
|
Second Level |
Dining Room |
3.38 m |
3 m |
3.38 m x 3 m |
|
Second Level |
Kitchen |
3.45 m |
5.74 m |
3.45 m x 5.74 m |
|
Third Level |
Primary Bedroom |
5.94 m |
3.45 m |
5.94 m x 3.45 m |
|
Third Level |
Bedroom 2 |
4.57 m |
3.05 m |
4.57 m x 3.05 m |
|
Third Level |
Bedroom 3 |
3.51 m |
2.64 m |
3.51 m x 2.64 m |
|
Ground Level |
Foyer |
3.94 m |
1.4 m |
3.94 m x 1.4 m |
|
Ground Level |
Family Room |
5.79 m |
3.3 m |
5.79 m x 3.3 m |
https://www.realtor.ca/real-estate/28114888/36-snapdragon-drive-toronto-pleasant-view-pleasant-view























