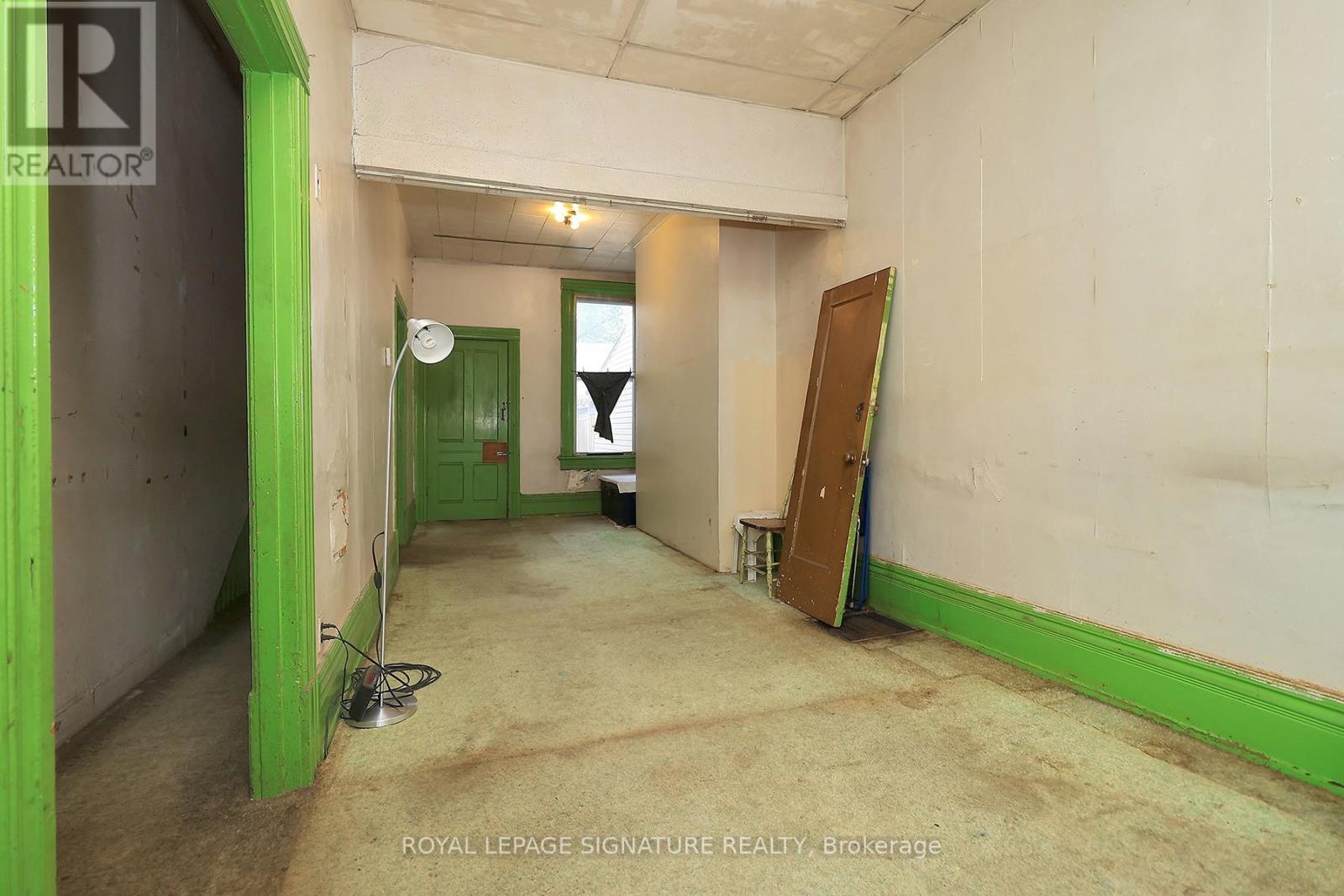4 Bedroom
2 Bathroom
1,100 - 1,500 ft2
Forced Air
$699,900
ATTENTION BUILDERS, RENOVATORS & INVESTORS. Location, Location, Location. Rarely Offered Victorian House Situated In The Heart Of Vibrant Leslieville In The Sought-After Neighbourhood Of South Riverdale, Minutes To The Downtown Core, Your Next Project Awaits You At 360 Logan Avenue. This Two & Half Storey Semi-Detached Home Offers Unparalleled Convenience Sitting On A Large Lot WITH PARKING OFF LANEWAY.This Property Is A Unique Opportunity For Someone Looking To Put Their Mark On A Home With Tremendous Potential. While The House Requires Some Updates And Repairs, Its Prime Location And Spacious Layout Offer Endless Possibilities. Enjoy Everything Leslieville Has To Offer, Steps To Amazing Restaurants, Indie Theatres, Quality Schools, And Several Popular Parks. Plus You'll Have Easy Access To Highways And Transit. Including The Future Riverside/Leslieville Station Of The Ontario Line. The Seller And Listing Agent Make No Representations Or Warranties Regarding The Condition Of The Property. "A Flashlight Is Advisable For All Showings "PROPERTY BEING SOLD IN AS IS WHERE IS CONDITION NO WARRANTIES (id:50976)
Property Details
|
MLS® Number
|
E12380011 |
|
Property Type
|
Single Family |
|
Community Name
|
South Riverdale |
|
Amenities Near By
|
Hospital, Park, Public Transit, Schools |
|
Community Features
|
Community Centre |
|
Equipment Type
|
Water Heater |
|
Features
|
Lane, In-law Suite |
|
Parking Space Total
|
2 |
|
Rental Equipment Type
|
Water Heater |
Building
|
Bathroom Total
|
2 |
|
Bedrooms Above Ground
|
2 |
|
Bedrooms Below Ground
|
2 |
|
Bedrooms Total
|
4 |
|
Age
|
100+ Years |
|
Appliances
|
Water Heater, Two Stoves, Refrigerator |
|
Basement Development
|
Unfinished |
|
Basement Type
|
N/a (unfinished) |
|
Construction Style Attachment
|
Semi-detached |
|
Exterior Finish
|
Insul Brick, Vinyl Siding |
|
Foundation Type
|
Unknown |
|
Heating Fuel
|
Natural Gas |
|
Heating Type
|
Forced Air |
|
Stories Total
|
3 |
|
Size Interior
|
1,100 - 1,500 Ft2 |
|
Type
|
House |
|
Utility Water
|
Municipal Water |
Parking
Land
|
Acreage
|
No |
|
Fence Type
|
Fenced Yard |
|
Land Amenities
|
Hospital, Park, Public Transit, Schools |
|
Sewer
|
Sanitary Sewer |
|
Size Depth
|
115 Ft |
|
Size Frontage
|
17 Ft ,6 In |
|
Size Irregular
|
17.5 X 115 Ft |
|
Size Total Text
|
17.5 X 115 Ft |
Rooms
| Level |
Type |
Length |
Width |
Dimensions |
|
Second Level |
Kitchen |
3.5 m |
2.73 m |
3.5 m x 2.73 m |
|
Second Level |
Primary Bedroom |
4.27 m |
3.77 m |
4.27 m x 3.77 m |
|
Second Level |
Bedroom 2 |
3.17 m |
3.11 m |
3.17 m x 3.11 m |
|
Main Level |
Living Room |
8.12 m |
2.74 m |
8.12 m x 2.74 m |
|
Main Level |
Dining Room |
8.12 m |
2.74 m |
8.12 m x 2.74 m |
|
Main Level |
Kitchen |
5.37 m |
3.07 m |
5.37 m x 3.07 m |
|
Main Level |
Sunroom |
2.37 m |
3.1 m |
2.37 m x 3.1 m |
|
Upper Level |
Bedroom 3 |
3.61 m |
2.8 m |
3.61 m x 2.8 m |
|
Upper Level |
Bedroom 4 |
4.29 m |
5.26 m |
4.29 m x 5.26 m |
https://www.realtor.ca/real-estate/28812109/360-logan-avenue-toronto-south-riverdale-south-riverdale
































