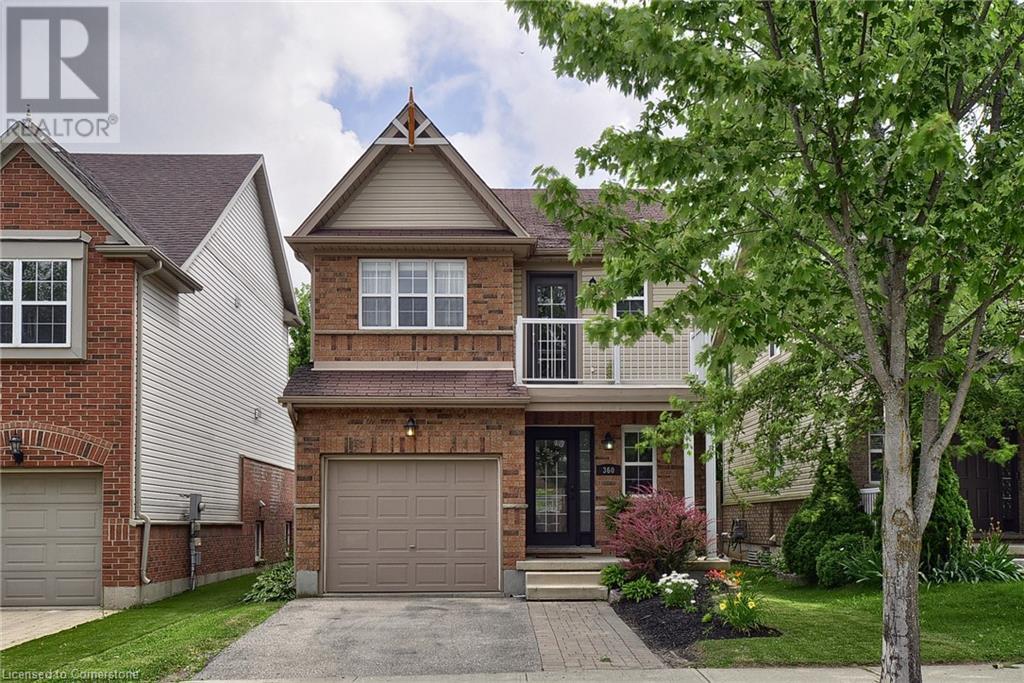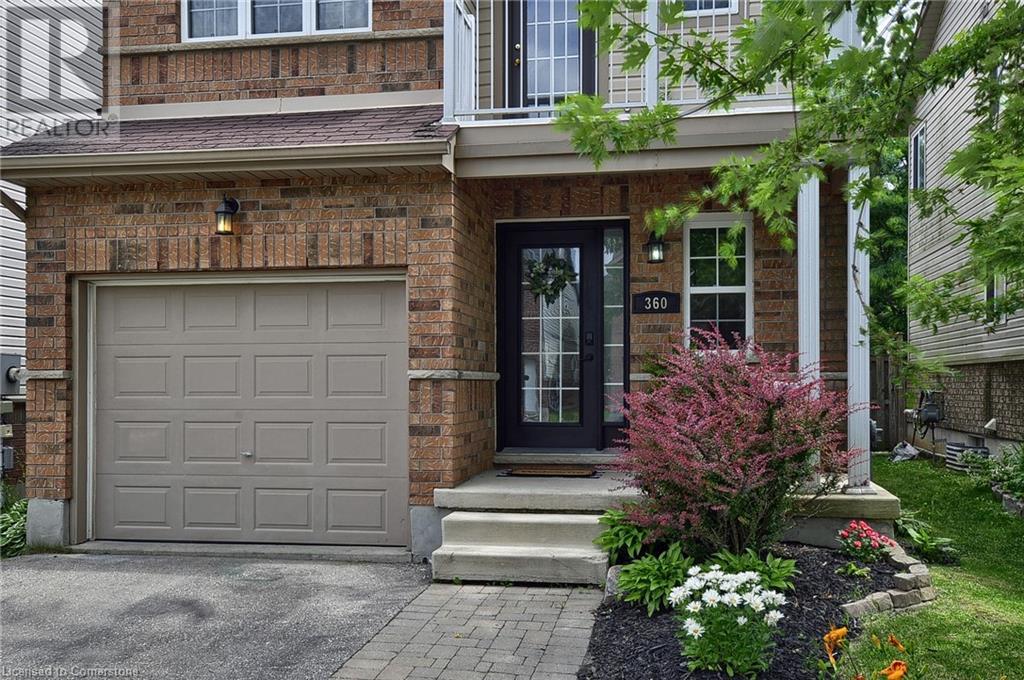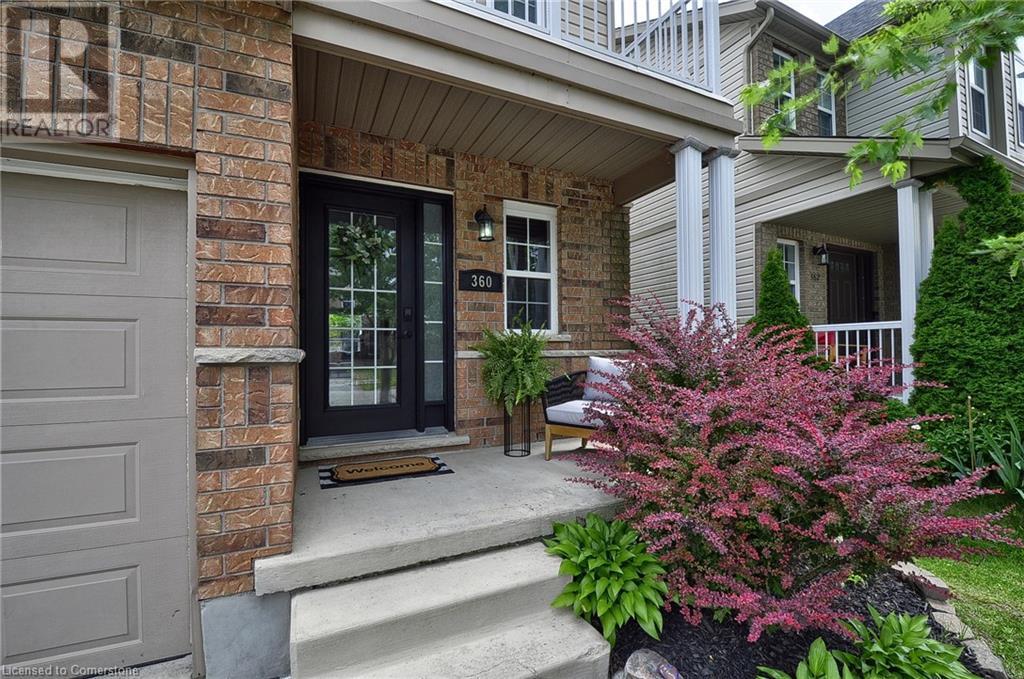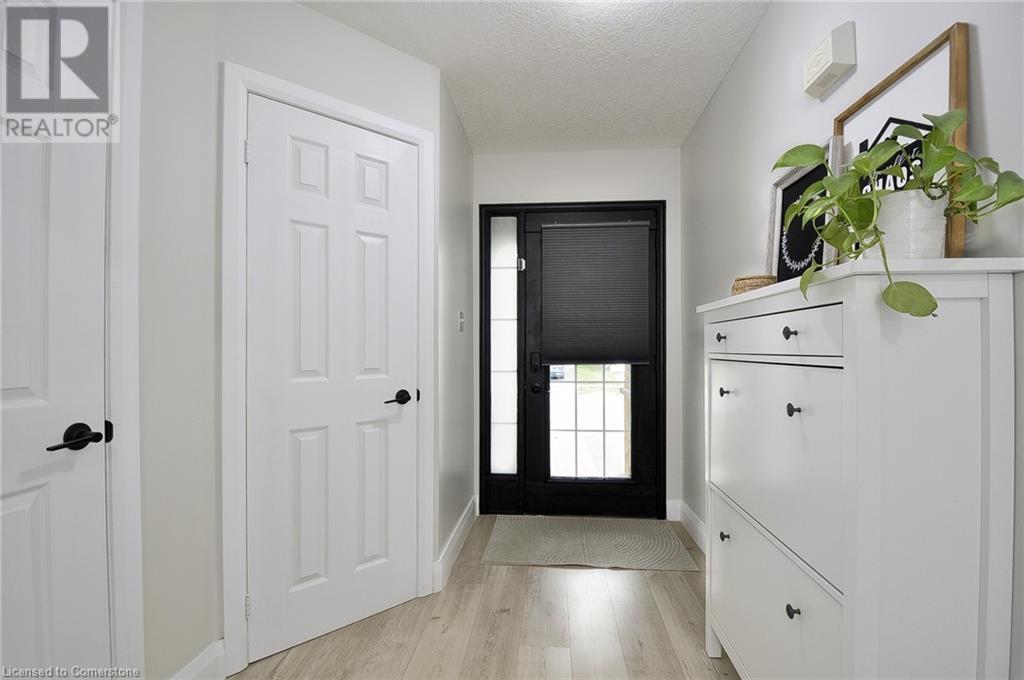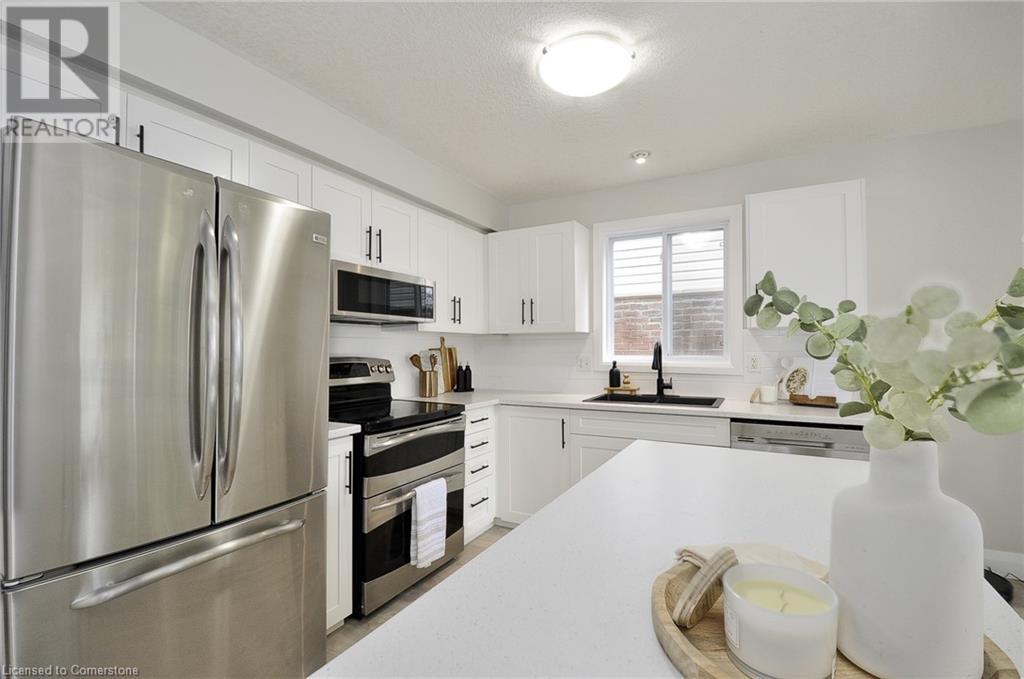3 Bedroom
3 Bathroom
1,429 ft2
2 Level
Fireplace
Central Air Conditioning
Forced Air
$799,900
Welcome to this beautifully maintained 2-storey home in the highly sought-after Clair Hills neighbourhood of Waterloo. Offering 1,429 sq ft of thoughtfully designed living space, this 3-bedroom home is perfect for families or professionals alike. The bright and open-concept main floor features a spacious living area and a walkout from the dinette to a generously sized deck, ideal for entertaining or enjoying quiet evenings outdoors. The fully fenced yard adds privacy and convenience. Upstairs, the primary bedroom impresses with two walk-in closets, while a charming Juliet balcony off the hallway adds a unique touch. The finished basement offers additional living space, perfect for a rec room, office, or guest area. Located just steps from Edna Staebler Public School and minutes from a bus route to the University of Waterloo, this home is surrounded by top amenities including bike and walking trails, a public library, YMCA, Costco, shopping, a medical centre, and a movie theatre. A fantastic opportunity to live in a vibrant, family-friendly community! (id:50976)
Open House
This property has open houses!
Starts at:
2:00 pm
Ends at:
4:00 pm
Property Details
|
MLS® Number
|
40746197 |
|
Property Type
|
Single Family |
|
Amenities Near By
|
Golf Nearby, Hospital, Park, Place Of Worship, Public Transit, Schools, Shopping |
|
Community Features
|
Quiet Area |
|
Equipment Type
|
Water Heater |
|
Features
|
Sump Pump, Automatic Garage Door Opener |
|
Parking Space Total
|
3 |
|
Rental Equipment Type
|
Water Heater |
|
Structure
|
Shed |
Building
|
Bathroom Total
|
3 |
|
Bedrooms Above Ground
|
3 |
|
Bedrooms Total
|
3 |
|
Appliances
|
Dishwasher, Dryer, Refrigerator, Stove, Water Softener, Washer, Window Coverings |
|
Architectural Style
|
2 Level |
|
Basement Development
|
Finished |
|
Basement Type
|
Full (finished) |
|
Constructed Date
|
2005 |
|
Construction Style Attachment
|
Detached |
|
Cooling Type
|
Central Air Conditioning |
|
Exterior Finish
|
Brick, Vinyl Siding |
|
Fireplace Present
|
Yes |
|
Fireplace Total
|
1 |
|
Foundation Type
|
Poured Concrete |
|
Half Bath Total
|
2 |
|
Heating Fuel
|
Natural Gas |
|
Heating Type
|
Forced Air |
|
Stories Total
|
2 |
|
Size Interior
|
1,429 Ft2 |
|
Type
|
House |
|
Utility Water
|
Municipal Water, Unknown |
Parking
Land
|
Access Type
|
Highway Nearby |
|
Acreage
|
No |
|
Fence Type
|
Fence |
|
Land Amenities
|
Golf Nearby, Hospital, Park, Place Of Worship, Public Transit, Schools, Shopping |
|
Sewer
|
Municipal Sewage System |
|
Size Depth
|
107 Ft |
|
Size Frontage
|
30 Ft |
|
Size Total Text
|
Under 1/2 Acre |
|
Zoning Description
|
R5 |
Rooms
| Level |
Type |
Length |
Width |
Dimensions |
|
Second Level |
4pc Bathroom |
|
|
6'0'' x 9'6'' |
|
Second Level |
Bedroom |
|
|
10'8'' x 9'10'' |
|
Second Level |
Bedroom |
|
|
11'6'' x 9'10'' |
|
Second Level |
Primary Bedroom |
|
|
14'0'' x 12'0'' |
|
Basement |
2pc Bathroom |
|
|
Measurements not available |
|
Basement |
Recreation Room |
|
|
14'0'' x 19'6'' |
|
Main Level |
Dining Room |
|
|
10'3'' x 9'9'' |
|
Main Level |
2pc Bathroom |
|
|
5'0'' x 5'0'' |
|
Main Level |
Kitchen |
|
|
10'3'' x 8'10'' |
|
Main Level |
Great Room |
|
|
14'6'' x 9'10'' |
https://www.realtor.ca/real-estate/28578792/360-sauve-crescent-waterloo



