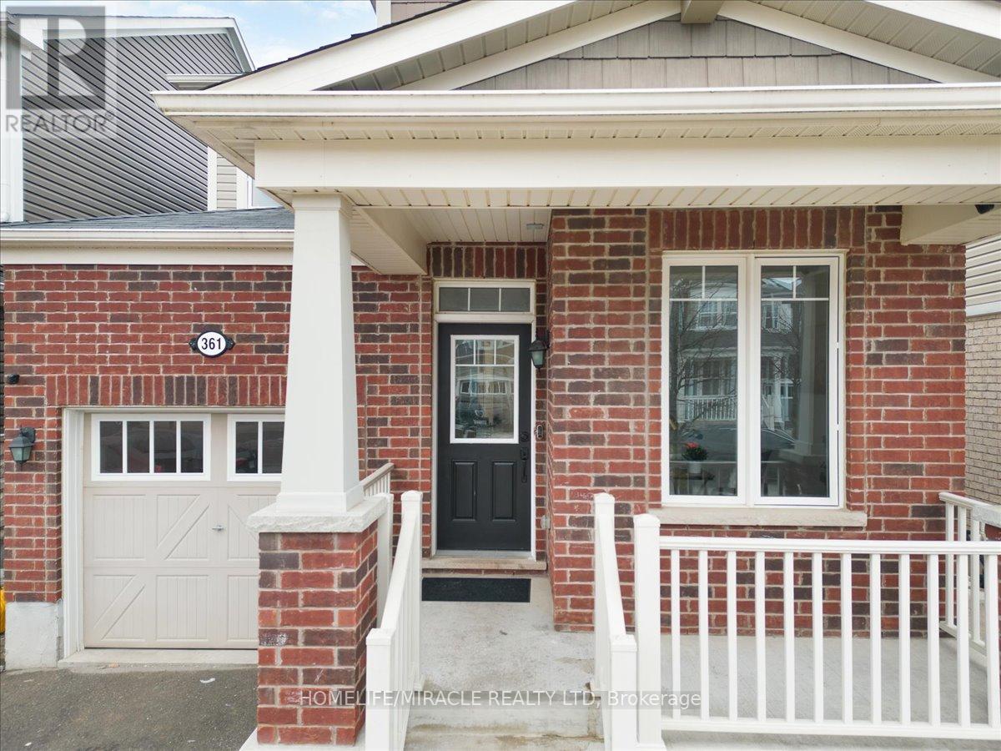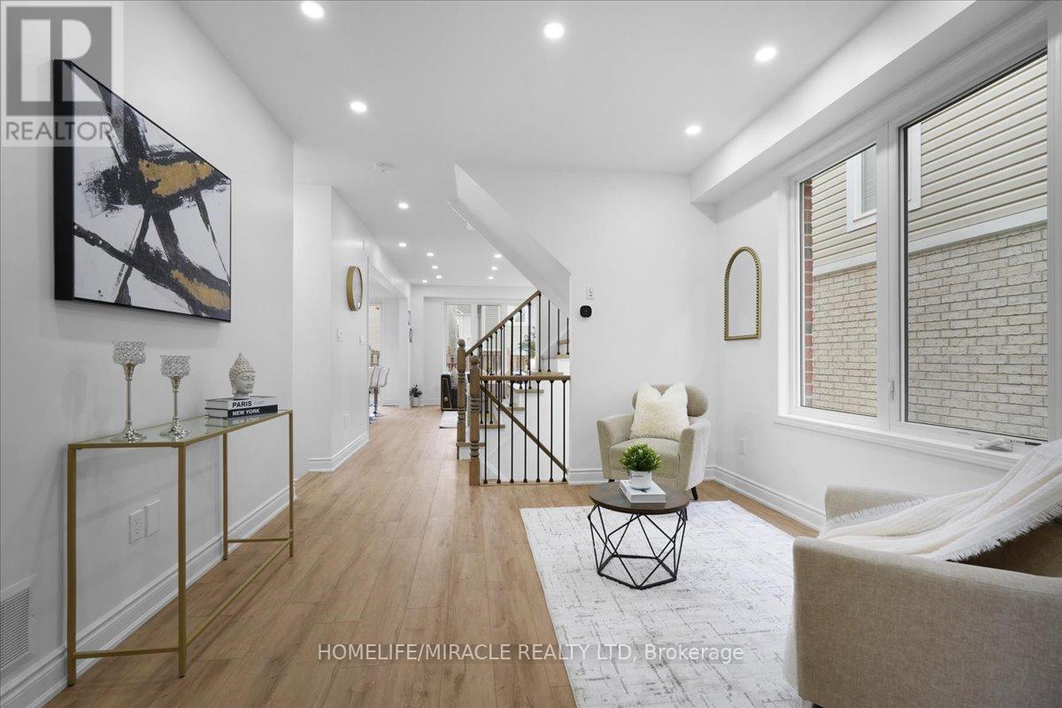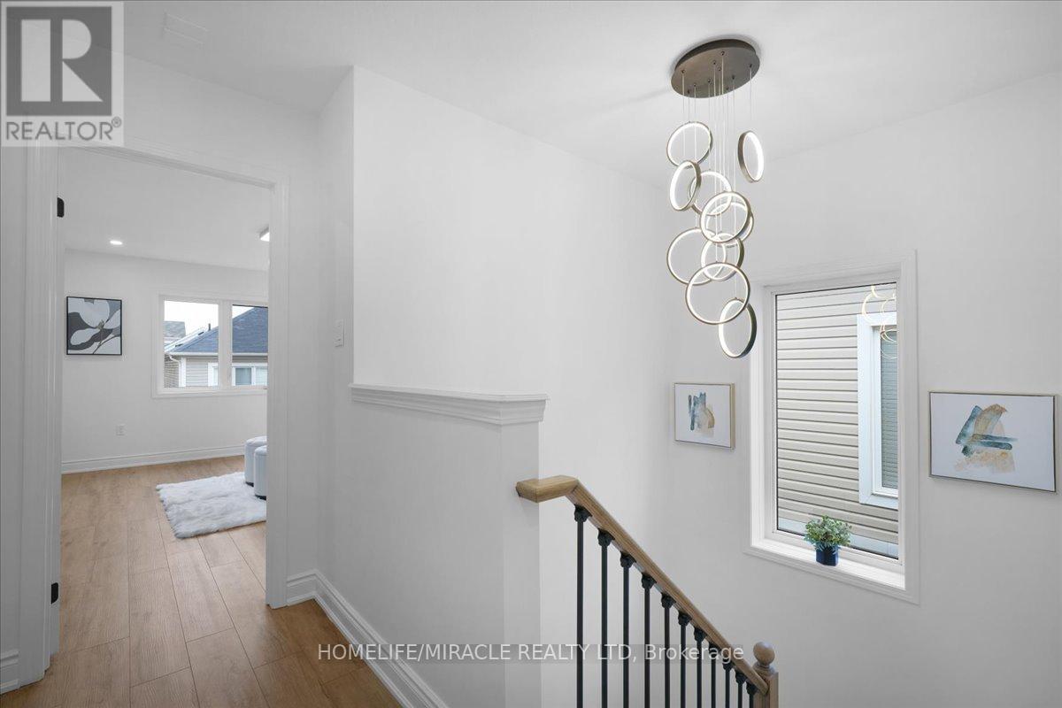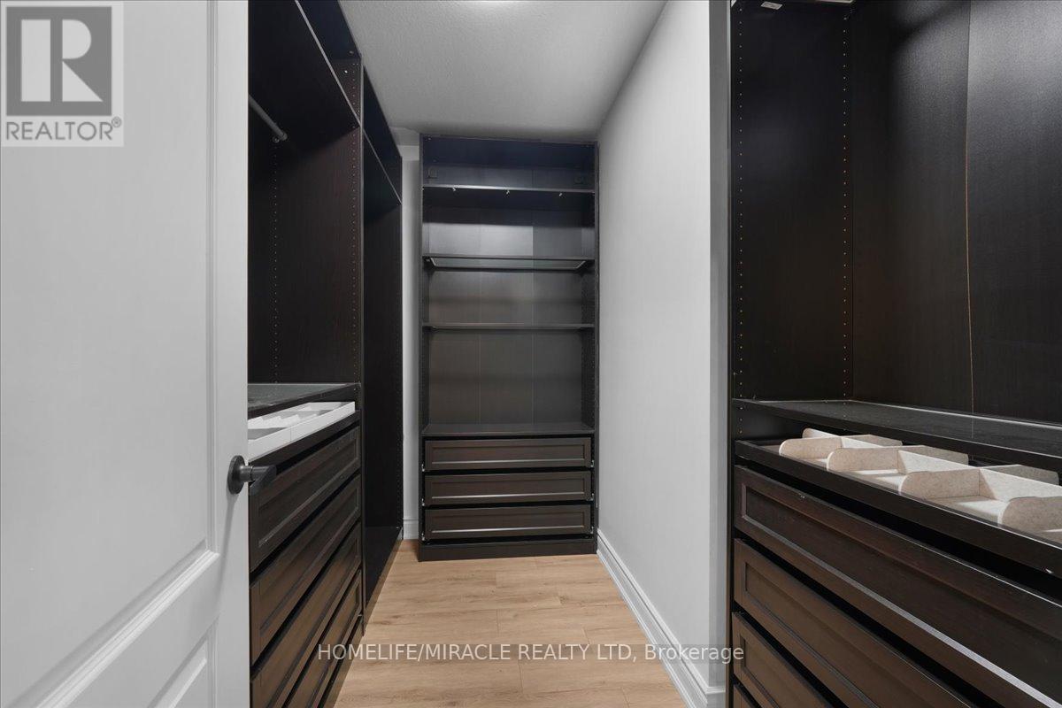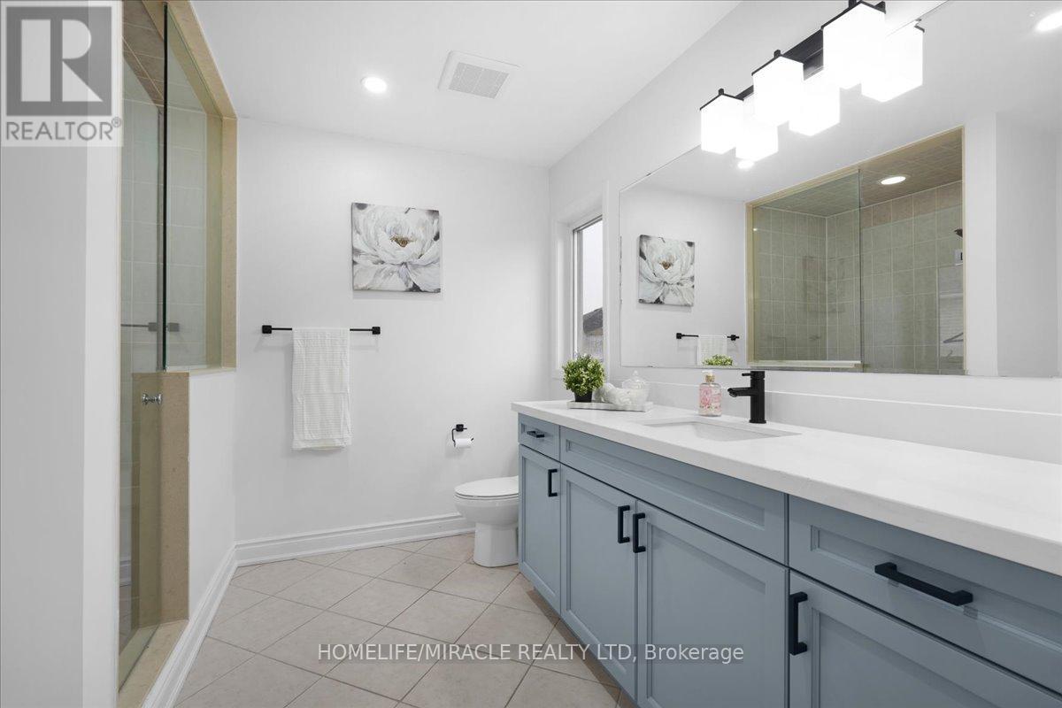3 Bedroom
3 Bathroom
1,500 - 2,000 ft2
Central Air Conditioning
Forced Air
$749,000
Welcome to Your Slice of Paradise - 1,918 Sq.Ft of Pure Bliss! Situated in one of Kitchener's finest neighborhoods, this detached home boasts 9-foot ceilings, 3 bedrooms, 2.5 bathrooms, a main-floor office, and separate living and dining areas. The fully renovated kitchen (2025) features a breakfast island, and the private, fenced backyard offers an oversized deck. With thousands spent on upgrades, including new light fixtures (2025), custom closets, stairs (2025), flooring, trim, accent wall and paint (2025), as well as brand-new appliances (2025), and thoughtful details like updated door handles, locks, hinges, faucets, shower, switches, and outlets, this home is truly move-in ready. Located just minutes from Williamsburg shopping, transit, and Highway 401, this home offers easy access to all daily essentials. its ideal for growing families, with schools, parks, playgrounds, trails, and all necessary amenities just a short walk away. Nearby RBJ Schlegel Park provides even more recreational opportunities with its large playground, splash pad, and soccer fields, making it a great spot for outdoor fun. This home truly blends comfort, style, and convenience in a highly sought-after community. Dont miss your opportunity to make this property your new homebook your showing today! (id:50976)
Property Details
|
MLS® Number
|
X12049724 |
|
Property Type
|
Single Family |
|
Parking Space Total
|
3 |
Building
|
Bathroom Total
|
3 |
|
Bedrooms Above Ground
|
3 |
|
Bedrooms Total
|
3 |
|
Age
|
6 To 15 Years |
|
Appliances
|
Water Heater, Dishwasher, Dryer, Stove, Washer, Refrigerator |
|
Basement Development
|
Unfinished |
|
Basement Type
|
N/a (unfinished) |
|
Construction Style Attachment
|
Detached |
|
Cooling Type
|
Central Air Conditioning |
|
Exterior Finish
|
Brick, Vinyl Siding |
|
Flooring Type
|
Vinyl |
|
Foundation Type
|
Poured Concrete |
|
Half Bath Total
|
1 |
|
Heating Fuel
|
Natural Gas |
|
Heating Type
|
Forced Air |
|
Stories Total
|
2 |
|
Size Interior
|
1,500 - 2,000 Ft2 |
|
Type
|
House |
|
Utility Water
|
Municipal Water |
Parking
Land
|
Acreage
|
No |
|
Sewer
|
Sanitary Sewer |
|
Size Depth
|
88 Ft ,7 In |
|
Size Frontage
|
30 Ft |
|
Size Irregular
|
30 X 88.6 Ft |
|
Size Total Text
|
30 X 88.6 Ft |
Rooms
| Level |
Type |
Length |
Width |
Dimensions |
|
Second Level |
Primary Bedroom |
5.06 m |
4.04 m |
5.06 m x 4.04 m |
|
Second Level |
Bedroom 2 |
3.54 m |
3.18 m |
3.54 m x 3.18 m |
|
Second Level |
Bedroom 3 |
3.08 m |
3.81 m |
3.08 m x 3.81 m |
|
Flat |
Office |
2.77 m |
2.14 m |
2.77 m x 2.14 m |
|
Flat |
Dining Room |
3.37 m |
3.56 m |
3.37 m x 3.56 m |
|
Flat |
Living Room |
4.88 m |
3.52 m |
4.88 m x 3.52 m |
|
Flat |
Kitchen |
5.51 m |
3.04 m |
5.51 m x 3.04 m |
https://www.realtor.ca/real-estate/28092704/361-apple-hill-crescent-kitchener




