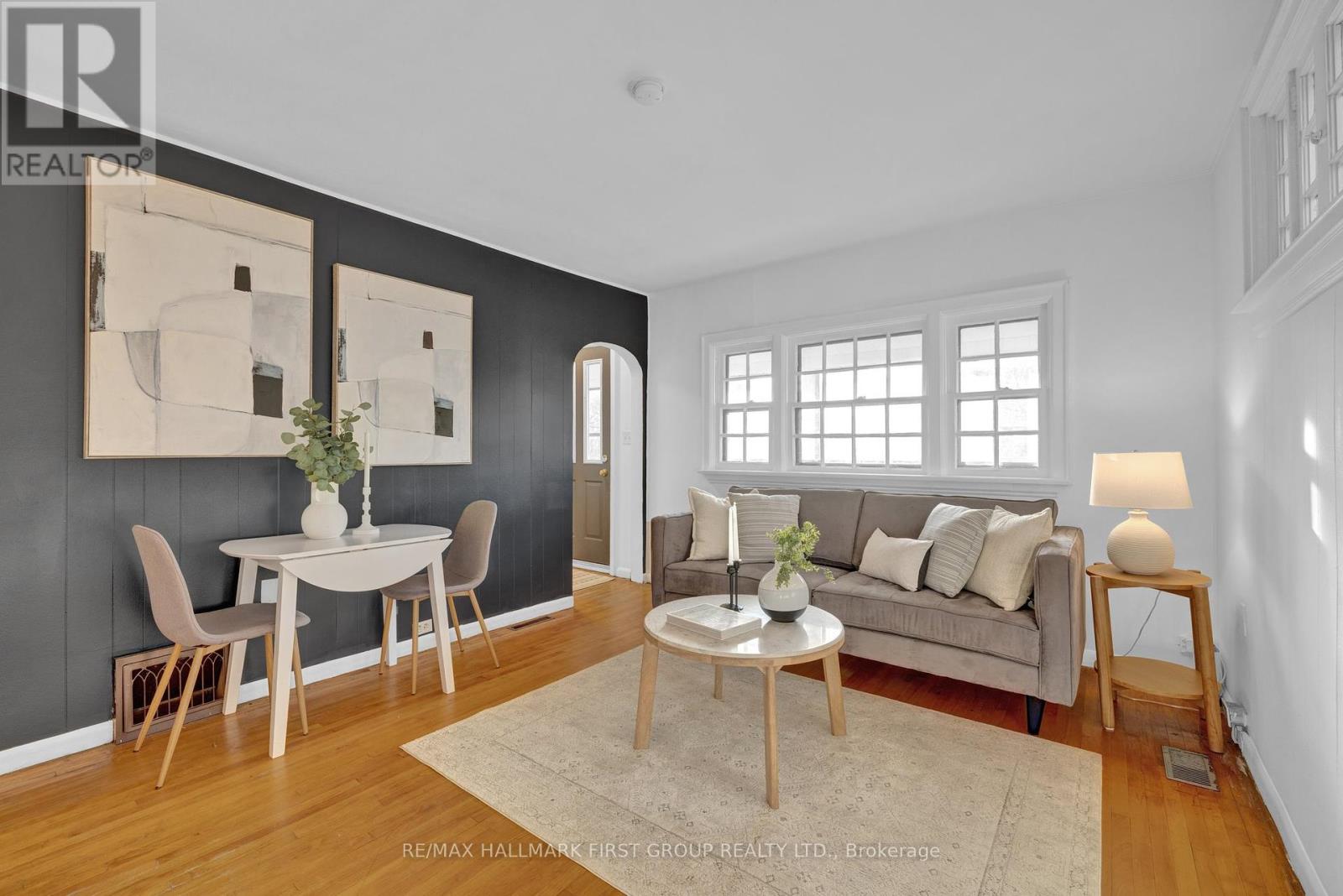2 Bedroom
1 Bathroom
Bungalow
Central Air Conditioning
Forced Air
$499,900
Calling All First-Time Buyers, Downsizers, And Investors! If You've Been Searching For An Affordable Detached Home In A Sought-After Location, This Charming 1940s Bungalow Is The Perfect Match. Nestled In One Of Oshawa's Top School Districts, Steps From ONeill CVI And SJ Phillips, This Delightful Home Offers Condo-like Affordability Without The Burden Of Maintenance Fees. Begin Your Day In The Inviting Sunroom, An Ideal Spot For Enjoying Morning Coffee Or Unwinding On Warm Summer Evenings. Inside, The Spacious Living And Dining Areas Provide A Welcoming Space For Relaxation Or Entertaining. The Bright Kitchen, Featuring A New Oven (2023), Is Bathed In Natural Light And Ready For Your Culinary Creations. Two Cozy Bedrooms Overlook The Expansive Backyard, Offering A Peaceful Retreat. The Unfinished Basement Provides Ample Storage, While The Detached Garage Adds Even More Versatility. Outdoors, The Picturesque Backyard Boasts A Tree-Shaded Deck, Perfect For Hosting, Gardening, Or Playtime With The Family. Situated On A Quiet, Tree-Lined Street, This Property Is Minutes From Grocery Stores, Dining Options, Connaught Park, Scenic Walking Trails, And Lakeridge Hospital. Key Updates Include Roof (2020), Furnace (2022), And Washer (2024). Dont Miss This Rare Opportunity To Own A Detached Home In A Prime Neighborhood. Make 361 Leslie Street Your Next Address! **** EXTRAS **** Space For 4 Cars In Driveway And Minutes From The 401 And 407. Freshly Painted Throughout. (id:50976)
Open House
This property has open houses!
Starts at:
2:00 pm
Ends at:
4:00 pm
Starts at:
2:00 pm
Ends at:
4:00 pm
Property Details
|
MLS® Number
|
E10430203 |
|
Property Type
|
Single Family |
|
Community Name
|
O'Neill |
|
Parking Space Total
|
5 |
Building
|
Bathroom Total
|
1 |
|
Bedrooms Above Ground
|
2 |
|
Bedrooms Total
|
2 |
|
Appliances
|
Dryer, Refrigerator, Stove, Washer, Window Coverings |
|
Architectural Style
|
Bungalow |
|
Basement Development
|
Unfinished |
|
Basement Type
|
N/a (unfinished) |
|
Construction Style Attachment
|
Detached |
|
Cooling Type
|
Central Air Conditioning |
|
Exterior Finish
|
Vinyl Siding |
|
Flooring Type
|
Parquet, Hardwood |
|
Foundation Type
|
Block |
|
Heating Fuel
|
Natural Gas |
|
Heating Type
|
Forced Air |
|
Stories Total
|
1 |
|
Type
|
House |
|
Utility Water
|
Municipal Water |
Parking
Land
|
Acreage
|
No |
|
Sewer
|
Sanitary Sewer |
|
Size Depth
|
105 Ft ,3 In |
|
Size Frontage
|
34 Ft ,2 In |
|
Size Irregular
|
34.17 X 105.33 Ft |
|
Size Total Text
|
34.17 X 105.33 Ft |
Rooms
| Level |
Type |
Length |
Width |
Dimensions |
|
Main Level |
Kitchen |
4.29 m |
2.4 m |
4.29 m x 2.4 m |
|
Main Level |
Living Room |
4.2 m |
3.5 m |
4.2 m x 3.5 m |
|
Main Level |
Primary Bedroom |
3.45 m |
3.2 m |
3.45 m x 3.2 m |
|
Main Level |
Bedroom 2 |
2.99 m |
2.7 m |
2.99 m x 2.7 m |
https://www.realtor.ca/real-estate/27664517/361-leslie-street-oshawa-oneill-oneill


























