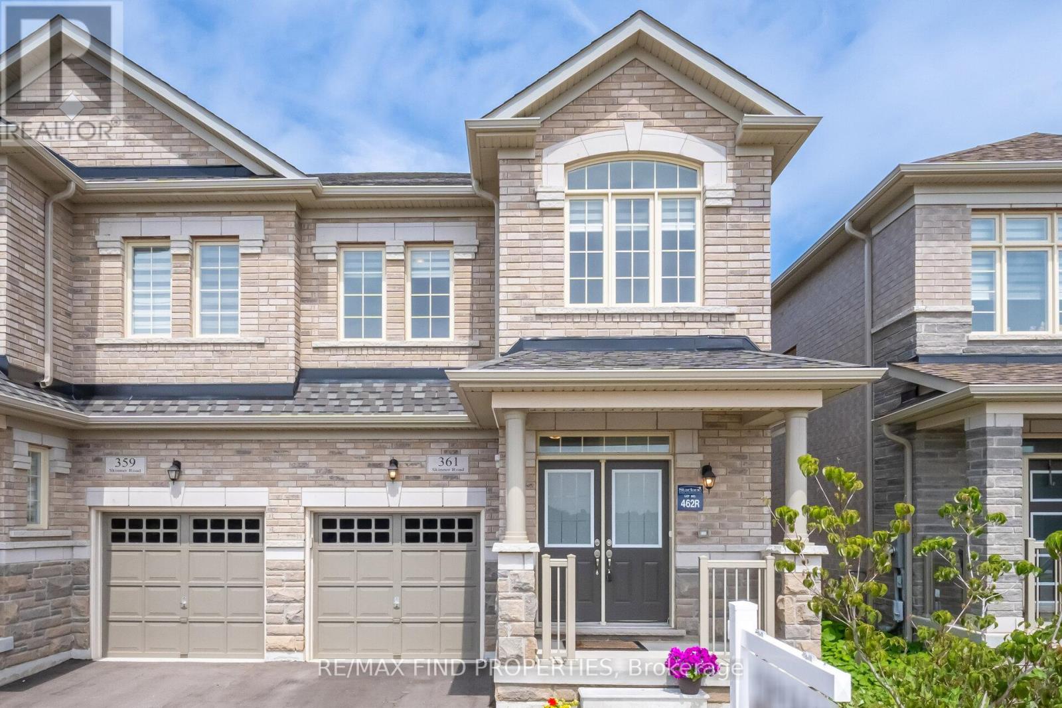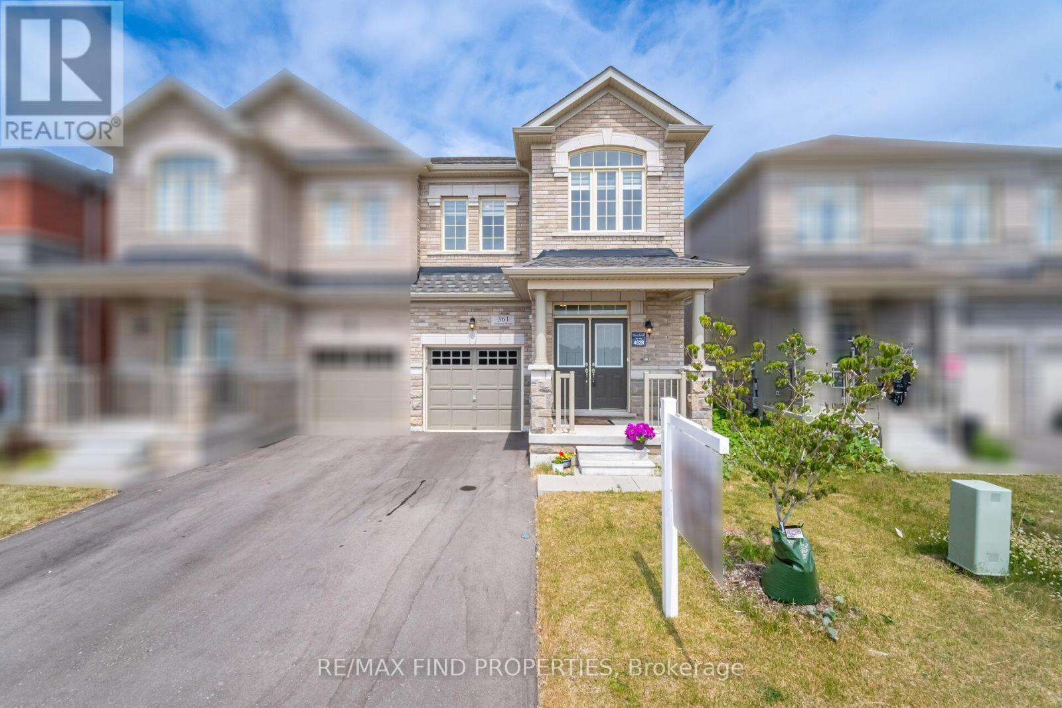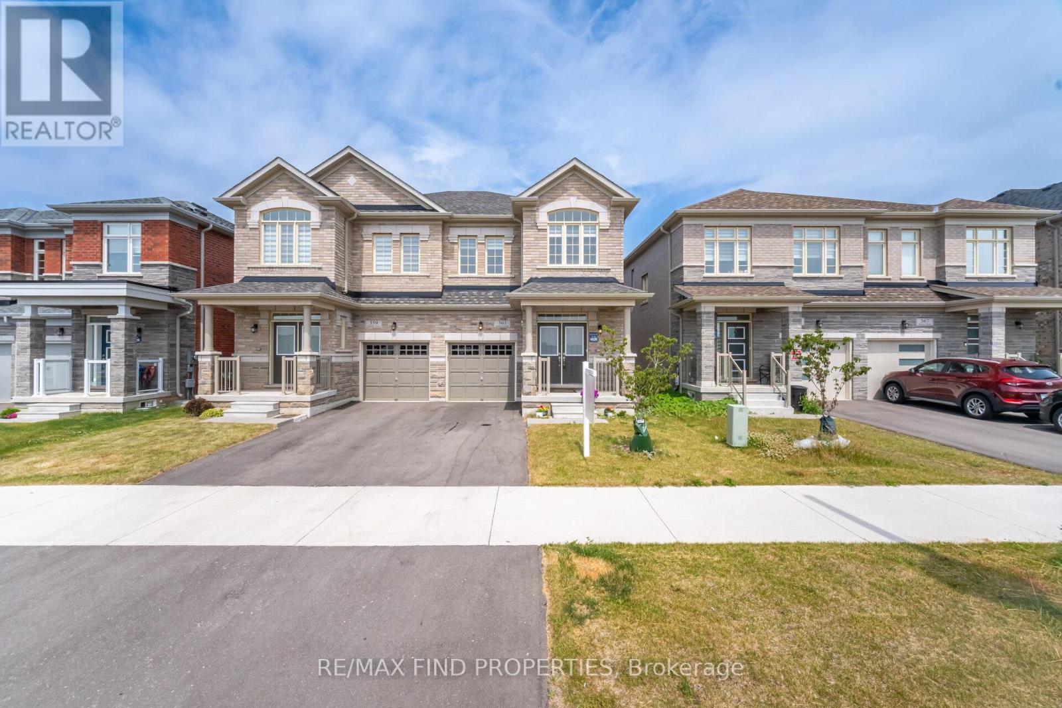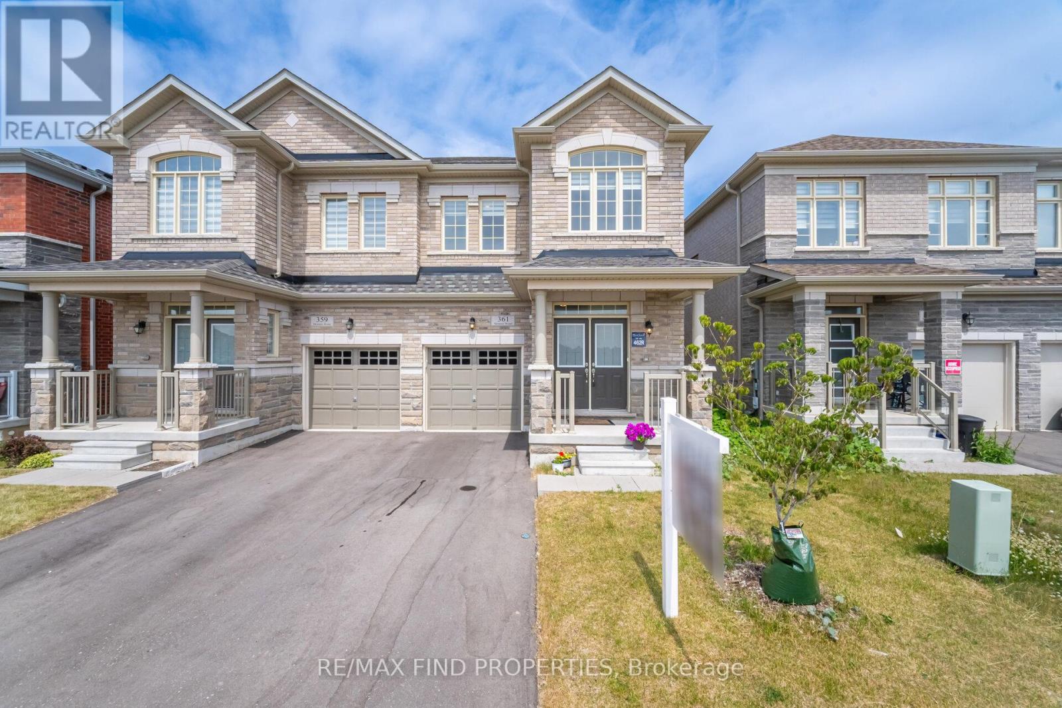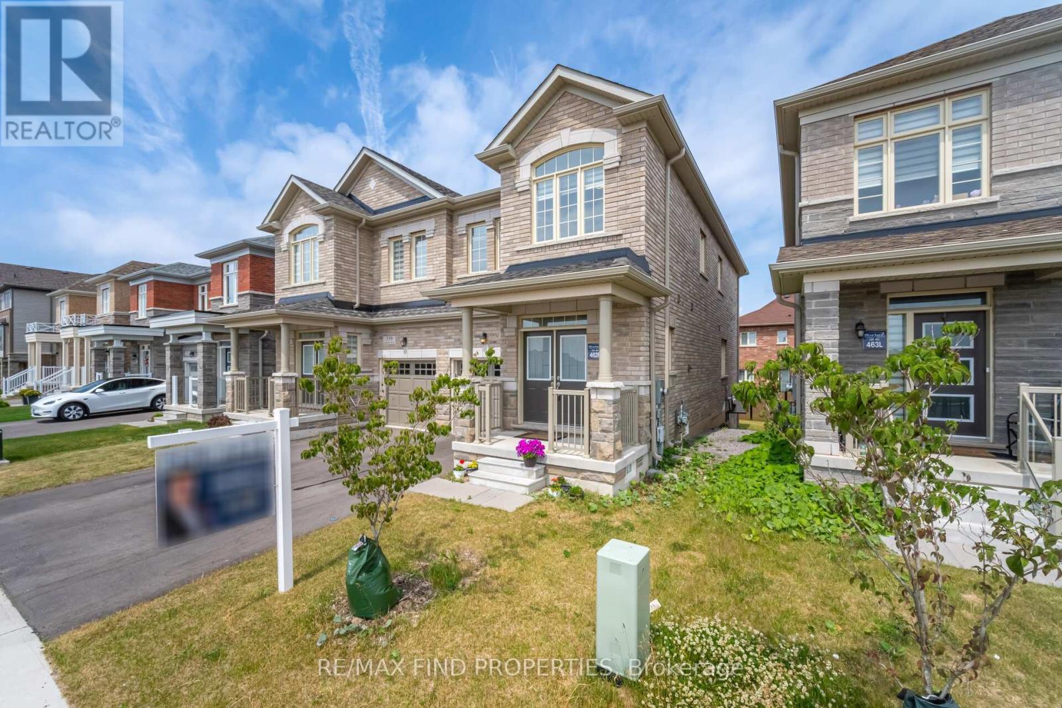4 Bedroom
3 Bathroom
1,500 - 2,000 ft2
Fireplace
Central Air Conditioning
Forced Air
$998,900
Beautifully 3 year Old Semi-detached home- in the highly sought-after community of Waterdown. 4-bedroom, 2.5-bath semi-detached home in upscale Waterdown. Features 9-ft ceilings, floor-to-ceiling windows and abundant natural light, this home offers an inviting and modern living experience. Step into the gourmet kitchen, complete with ceiling-height cabinets, island, and dining area with direct access to the deck, overlooking the backyard perfect for morning coffee or summer barbecues. The vibrant great room features a floor to ceiling windows, creating a warm and welcoming atmosphere. The staircase leads to the upstairs with four spacious bedrooms and two baths, The principal suite boasts a walk-in closet and a full private ensuite. A pristine, untouched basement with large full-size window provides an excellent opportunity to customize the space to fit your needs. Located just minutes from major highways (403, 407, and 401 via Hwy 6), GO Train, parks, trails, shopping, and excellent schools. Easy and convenient access to all amenities, shopping and highways. this cozy home offers 4 bedrooms 2.5 baths. Laundry Rm is conveniently located on the main floor. Perfect family home (id:50976)
Property Details
|
MLS® Number
|
X12230471 |
|
Property Type
|
Single Family |
|
Community Name
|
Waterdown |
|
Equipment Type
|
Water Heater |
|
Parking Space Total
|
2 |
|
Rental Equipment Type
|
Water Heater |
Building
|
Bathroom Total
|
3 |
|
Bedrooms Above Ground
|
4 |
|
Bedrooms Total
|
4 |
|
Amenities
|
Separate Heating Controls, Separate Electricity Meters |
|
Appliances
|
Water Heater, Dishwasher, Dryer, Stove, Washer, Window Coverings, Refrigerator |
|
Basement Development
|
Finished |
|
Basement Type
|
N/a (finished) |
|
Construction Style Attachment
|
Semi-detached |
|
Cooling Type
|
Central Air Conditioning |
|
Exterior Finish
|
Brick |
|
Fireplace Present
|
Yes |
|
Flooring Type
|
Tile, Carpeted |
|
Foundation Type
|
Unknown |
|
Half Bath Total
|
1 |
|
Heating Fuel
|
Natural Gas |
|
Heating Type
|
Forced Air |
|
Stories Total
|
2 |
|
Size Interior
|
1,500 - 2,000 Ft2 |
|
Type
|
House |
|
Utility Water
|
Municipal Water |
Parking
Land
|
Acreage
|
No |
|
Sewer
|
Sanitary Sewer |
|
Size Depth
|
90 Ft ,2 In |
|
Size Frontage
|
24 Ft ,7 In |
|
Size Irregular
|
24.6 X 90.2 Ft |
|
Size Total Text
|
24.6 X 90.2 Ft |
Rooms
| Level |
Type |
Length |
Width |
Dimensions |
|
Second Level |
Primary Bedroom |
4.32 m |
3.96 m |
4.32 m x 3.96 m |
|
Second Level |
Bedroom 2 |
3.35 m |
2.89 m |
3.35 m x 2.89 m |
|
Second Level |
Bedroom 3 |
2.79 m |
2.64 m |
2.79 m x 2.64 m |
|
Second Level |
Bedroom 4 |
3.91 m |
2.94 m |
3.91 m x 2.94 m |
|
Main Level |
Dining Room |
3.35 m |
2.79 m |
3.35 m x 2.79 m |
|
Main Level |
Kitchen |
3.35 m |
2.99 m |
3.35 m x 2.99 m |
|
Main Level |
Great Room |
5.79 m |
3.2 m |
5.79 m x 3.2 m |
https://www.realtor.ca/real-estate/28489000/361-skinner-road-hamilton-waterdown-waterdown



