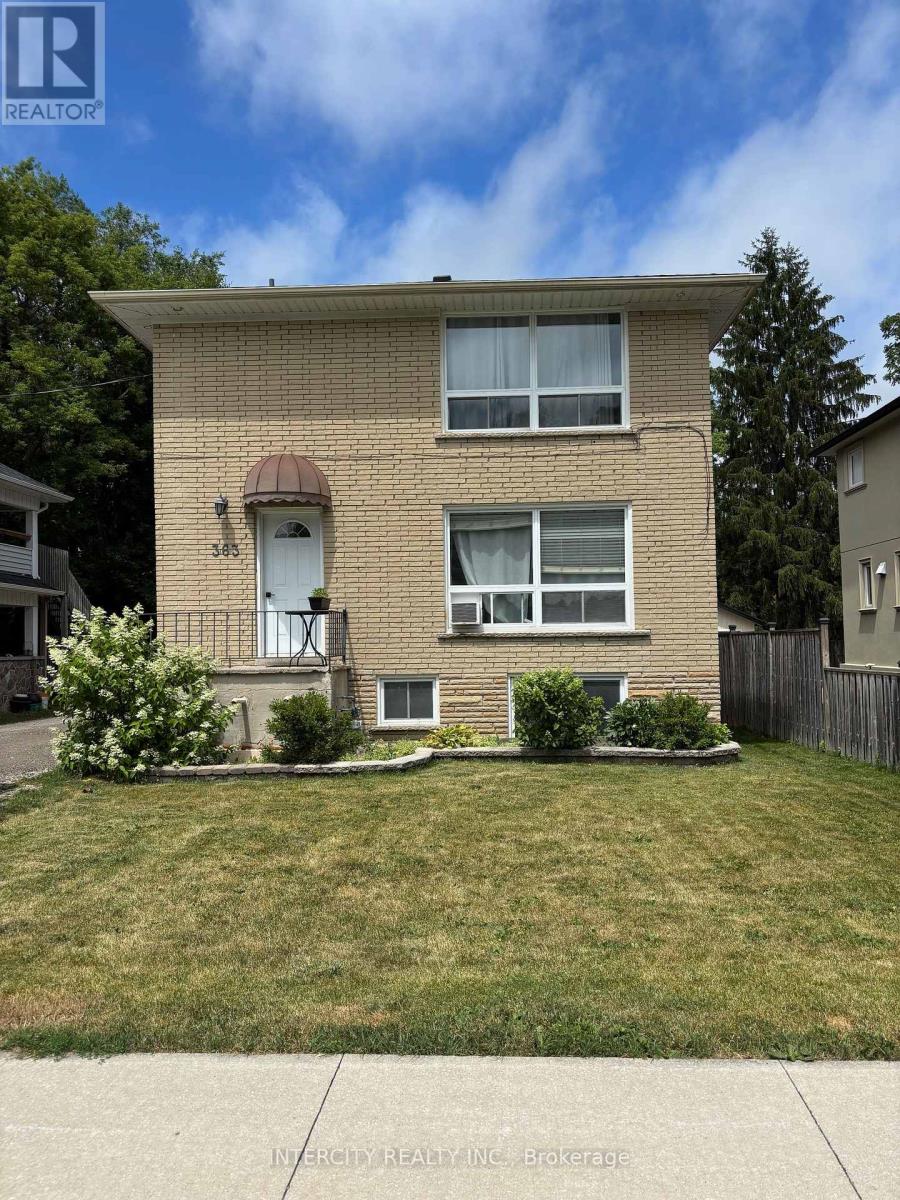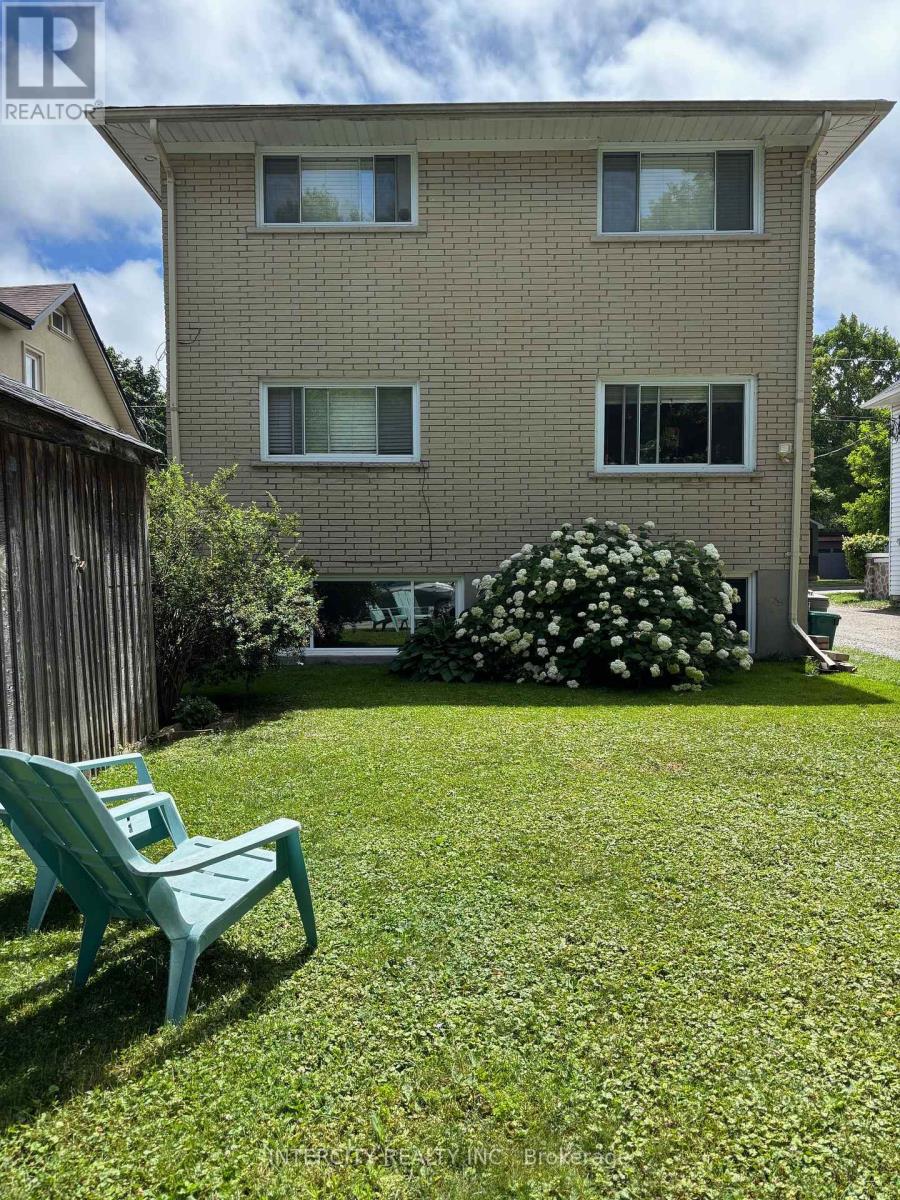6 Bedroom
4 Bathroom
1,500 - 2,000 ft2
Baseboard Heaters
$1,149,900
Wow! Attention Investors & First-Time Home Buyers! Welcome to 363 Andrew StreetA Legal triplex in the heart of Newmarket! This solid investment opportunity features three 2-bedroom apartments, each with separate hydro meters. Two of the units have been recently renovated, offering modern finishes and move-in-ready convenience. Nestled on a quiet, family-friendly street, this property is ideal whether you plan to live in one unit and rent out the others to offset your mortgage, or lease all three for maximum rental income. Currently, both upper units are leased, leaving the semi-basement apartment vacant perfect for owner occupancy or selecting your own tenant. Enjoy a short walk to Historic Downtown Newmarket, the seasonal Saturday Farmers Market, and the beautiful Fairy Lake trails, perfect for year-round outdoor enjoyment. Don't miss this rare opportunity to own an income-generating property in an unbeatable location. (id:50976)
Property Details
|
MLS® Number
|
N12310849 |
|
Property Type
|
Multi-family |
|
Community Name
|
Central Newmarket |
|
Amenities Near By
|
Hospital, Park, Public Transit, Schools |
|
Features
|
Flat Site, Conservation/green Belt, Lane, Carpet Free |
|
Parking Space Total
|
5 |
|
Structure
|
Shed |
Building
|
Bathroom Total
|
4 |
|
Bedrooms Above Ground
|
4 |
|
Bedrooms Below Ground
|
2 |
|
Bedrooms Total
|
6 |
|
Amenities
|
Separate Heating Controls, Separate Electricity Meters |
|
Appliances
|
Dryer, Stove, Washer, Refrigerator |
|
Basement Features
|
Apartment In Basement, Separate Entrance |
|
Basement Type
|
N/a |
|
Exterior Finish
|
Brick |
|
Fire Protection
|
Smoke Detectors |
|
Flooring Type
|
Hardwood, Vinyl |
|
Foundation Type
|
Concrete |
|
Half Bath Total
|
1 |
|
Heating Fuel
|
Electric |
|
Heating Type
|
Baseboard Heaters |
|
Stories Total
|
2 |
|
Size Interior
|
1,500 - 2,000 Ft2 |
|
Type
|
Triplex |
|
Utility Water
|
Municipal Water |
Parking
Land
|
Acreage
|
No |
|
Fence Type
|
Partially Fenced |
|
Land Amenities
|
Hospital, Park, Public Transit, Schools |
|
Sewer
|
Sanitary Sewer |
|
Size Depth
|
140 Ft ,1 In |
|
Size Frontage
|
40 Ft |
|
Size Irregular
|
40 X 140.1 Ft |
|
Size Total Text
|
40 X 140.1 Ft |
Rooms
| Level |
Type |
Length |
Width |
Dimensions |
|
Second Level |
Living Room |
6.18 m |
3.23 m |
6.18 m x 3.23 m |
|
Second Level |
Kitchen |
3.5 m |
3.04 m |
3.5 m x 3.04 m |
|
Second Level |
Primary Bedroom |
3.65 m |
2.83 m |
3.65 m x 2.83 m |
|
Second Level |
Bedroom 2 |
3.38 m |
2.52 m |
3.38 m x 2.52 m |
|
Lower Level |
Primary Bedroom |
4.08 m |
3.16 m |
4.08 m x 3.16 m |
|
Lower Level |
Bedroom 2 |
3.35 m |
3.01 m |
3.35 m x 3.01 m |
|
Lower Level |
Living Room |
3.65 m |
2.65 m |
3.65 m x 2.65 m |
|
Lower Level |
Kitchen |
3.47 m |
2.8 m |
3.47 m x 2.8 m |
|
Ground Level |
Living Room |
4.99 m |
3.23 m |
4.99 m x 3.23 m |
|
Ground Level |
Kitchen |
3.47 m |
2.98 m |
3.47 m x 2.98 m |
|
Ground Level |
Primary Bedroom |
3.65 m |
2.52 m |
3.65 m x 2.52 m |
|
Ground Level |
Bedroom 2 |
3.41 m |
2.8 m |
3.41 m x 2.8 m |
https://www.realtor.ca/real-estate/28660759/363-andrew-street-newmarket-central-newmarket-central-newmarket








