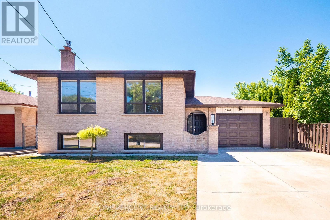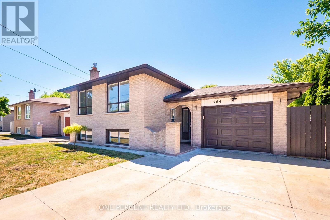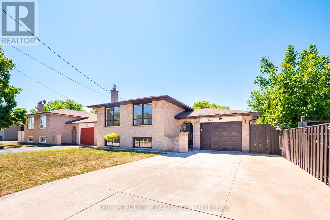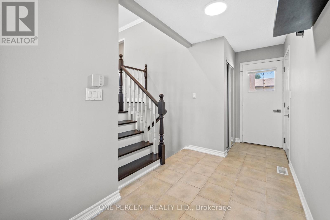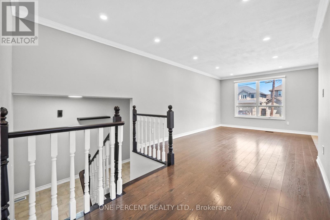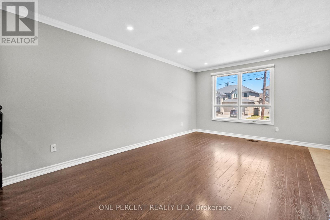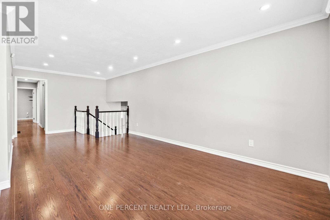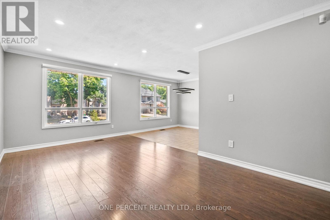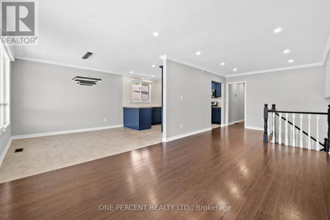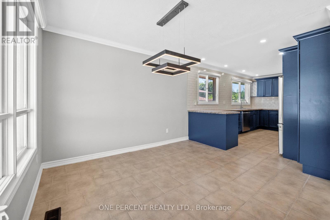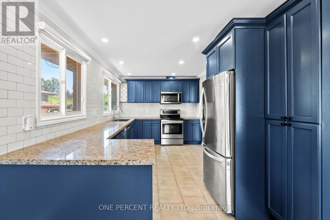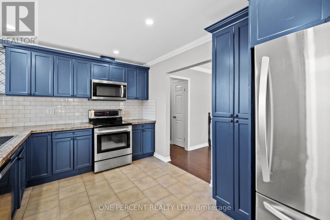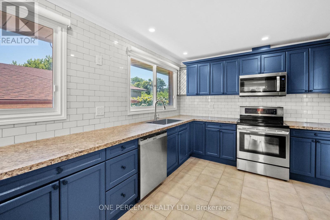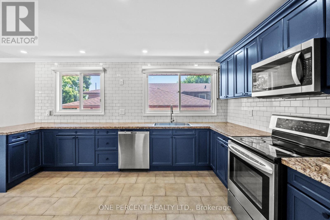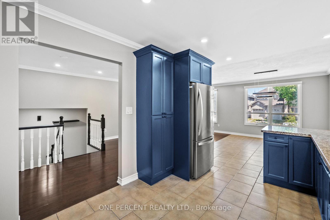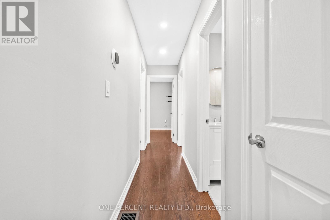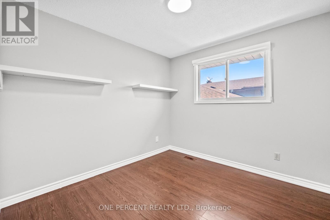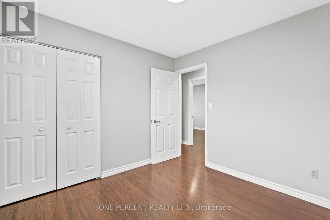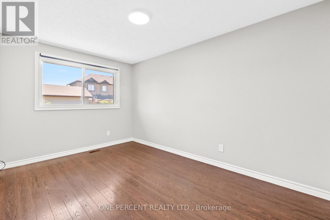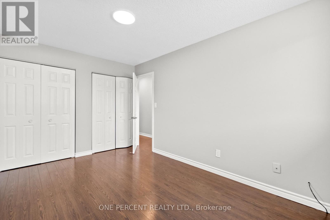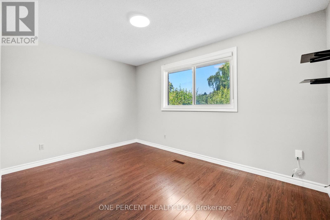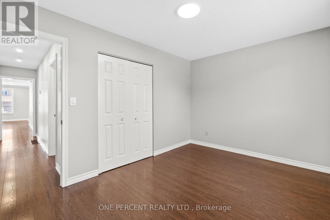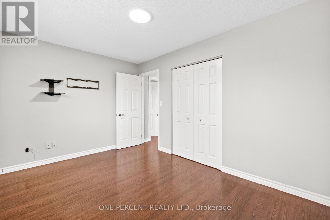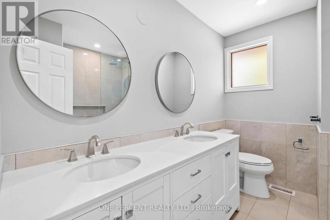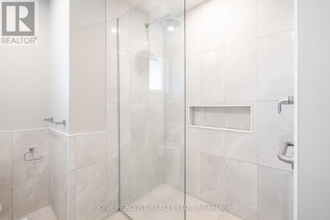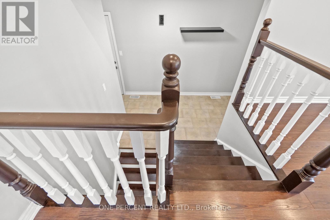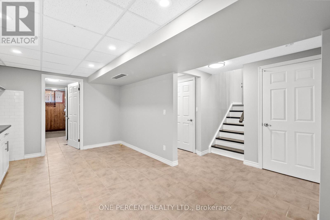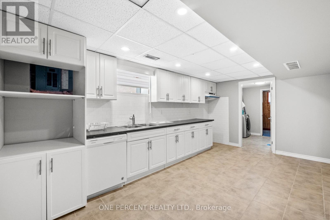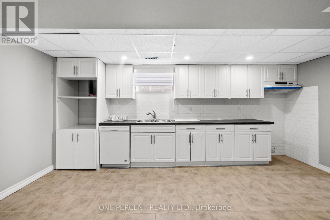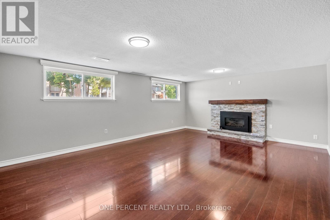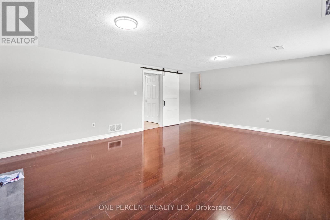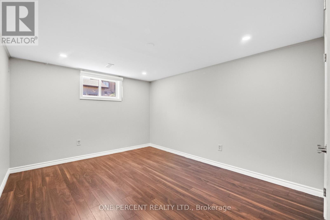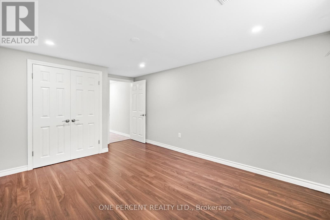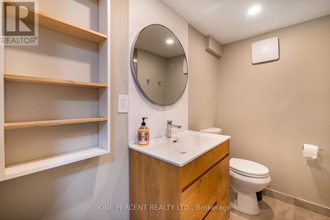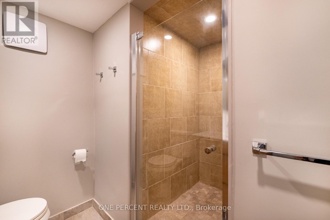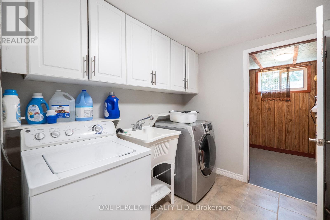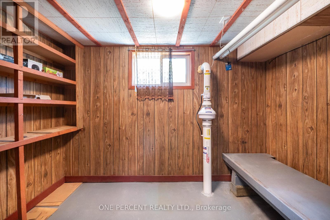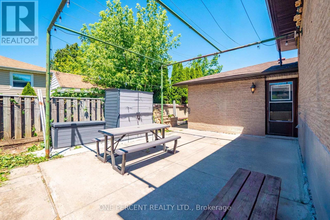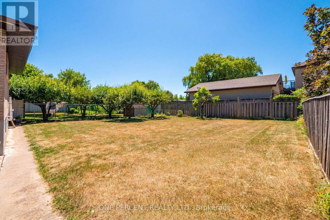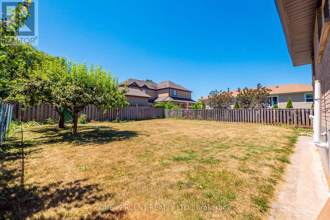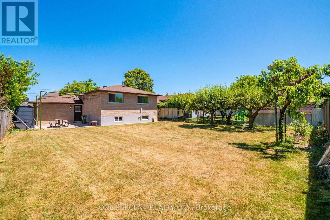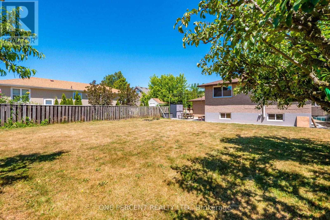4 Bedroom
2 Bathroom
1,100 - 1,500 ft2
Raised Bungalow
Fireplace
Central Air Conditioning
Forced Air
$899,900
Welcome To 364 Red Oak Avenue, A Freshly Painted And Updated Raised Ranch Bungalow Nestled In A Quiet, Family-Friendly Neighbourhood Of Stoney Creek. This 3+1 Bedroom, 2 Full Bathroom Home Offers A Bright Main Level, Featuring A Spacious Living And Dining Area & An Updated Kitchen With Granite Countertops & Stainless Steel Appliances. The Updated Bathrooms Add A Modern Touch, While The Finished Lower Level Provides Excellent In-Law Potential, Featuring A Second Kitchen, An Additional Bedroom, A Full Bathroom And A Large Rec Room With A Cozy Fireplace. Recent Updates Include Roof (2022), Furnace (2021), Windows (2023), And A/C (2024). Additional Highlights Include An Attached Garage With Inside Entry, A Large, Private, Fully Fenced Backyard, And Convenient Access To Schools, Parks, Shopping, Public Transit & Highways. Ideal For First-Time Buyers, Investors, Or Those Seeking Multigenerational Living. (id:50976)
Property Details
|
MLS® Number
|
X12296891 |
|
Property Type
|
Single Family |
|
Community Name
|
Stoney Creek |
|
Amenities Near By
|
Park, Place Of Worship, Public Transit, Schools |
|
Community Features
|
Community Centre |
|
Equipment Type
|
Water Heater |
|
Features
|
Carpet Free |
|
Parking Space Total
|
3 |
|
Rental Equipment Type
|
Water Heater |
Building
|
Bathroom Total
|
2 |
|
Bedrooms Above Ground
|
3 |
|
Bedrooms Below Ground
|
1 |
|
Bedrooms Total
|
4 |
|
Age
|
31 To 50 Years |
|
Amenities
|
Fireplace(s) |
|
Appliances
|
Water Heater, Dishwasher, Dryer, Stove, Washer, Refrigerator |
|
Architectural Style
|
Raised Bungalow |
|
Basement Development
|
Finished |
|
Basement Type
|
Full (finished) |
|
Construction Style Attachment
|
Detached |
|
Cooling Type
|
Central Air Conditioning |
|
Exterior Finish
|
Brick |
|
Fireplace Present
|
Yes |
|
Fireplace Total
|
1 |
|
Foundation Type
|
Block |
|
Heating Fuel
|
Natural Gas |
|
Heating Type
|
Forced Air |
|
Stories Total
|
1 |
|
Size Interior
|
1,100 - 1,500 Ft2 |
|
Type
|
House |
|
Utility Water
|
Municipal Water |
Parking
Land
|
Acreage
|
No |
|
Land Amenities
|
Park, Place Of Worship, Public Transit, Schools |
|
Sewer
|
Sanitary Sewer |
|
Size Depth
|
125 Ft ,10 In |
|
Size Frontage
|
50 Ft |
|
Size Irregular
|
50 X 125.9 Ft |
|
Size Total Text
|
50 X 125.9 Ft |
Rooms
| Level |
Type |
Length |
Width |
Dimensions |
|
Basement |
Recreational, Games Room |
4.44 m |
5.87 m |
4.44 m x 5.87 m |
|
Basement |
Kitchen |
3.17 m |
3.4 m |
3.17 m x 3.4 m |
|
Basement |
Bedroom |
3.99 m |
3.35 m |
3.99 m x 3.35 m |
|
Basement |
Laundry Room |
2.54 m |
3.2 m |
2.54 m x 3.2 m |
|
Main Level |
Living Room |
5.18 m |
3.15 m |
5.18 m x 3.15 m |
|
Main Level |
Kitchen |
4.72 m |
2.95 m |
4.72 m x 2.95 m |
|
Main Level |
Dining Room |
3.43 m |
2.84 m |
3.43 m x 2.84 m |
|
Main Level |
Bedroom |
4.14 m |
2.77 m |
4.14 m x 2.77 m |
|
Main Level |
Bedroom 2 |
4.04 m |
2.84 m |
4.04 m x 2.84 m |
|
Main Level |
Bedroom 3 |
2.87 m |
2.97 m |
2.87 m x 2.97 m |
https://www.realtor.ca/real-estate/28631533/364-red-oak-avenue-hamilton-stoney-creek-stoney-creek



