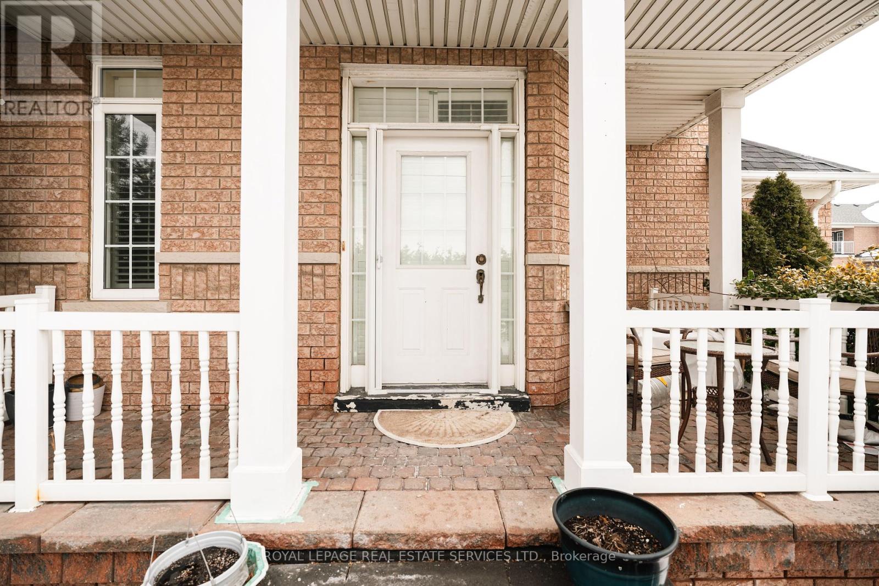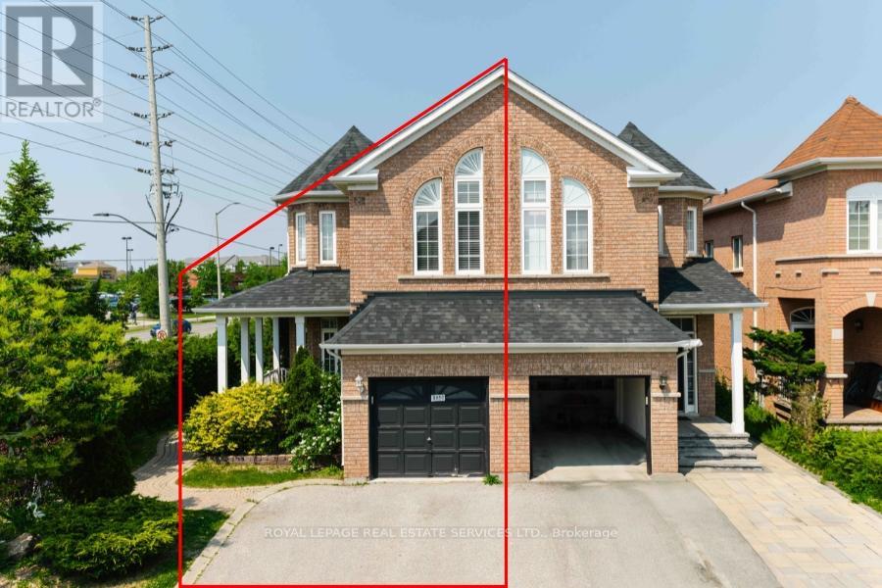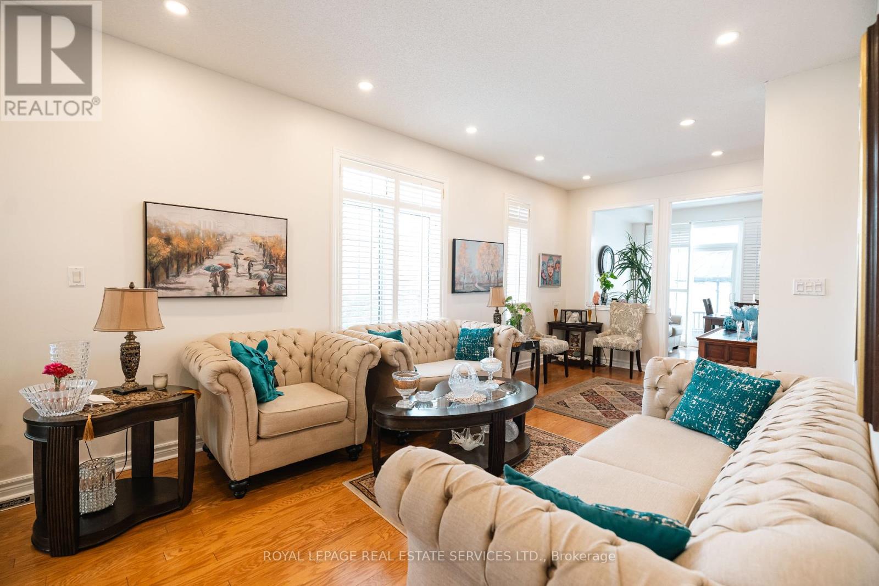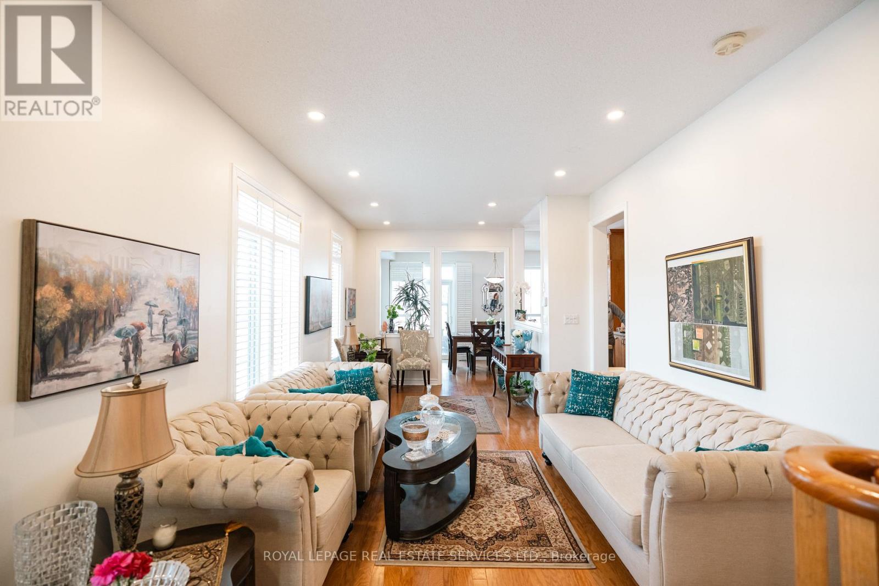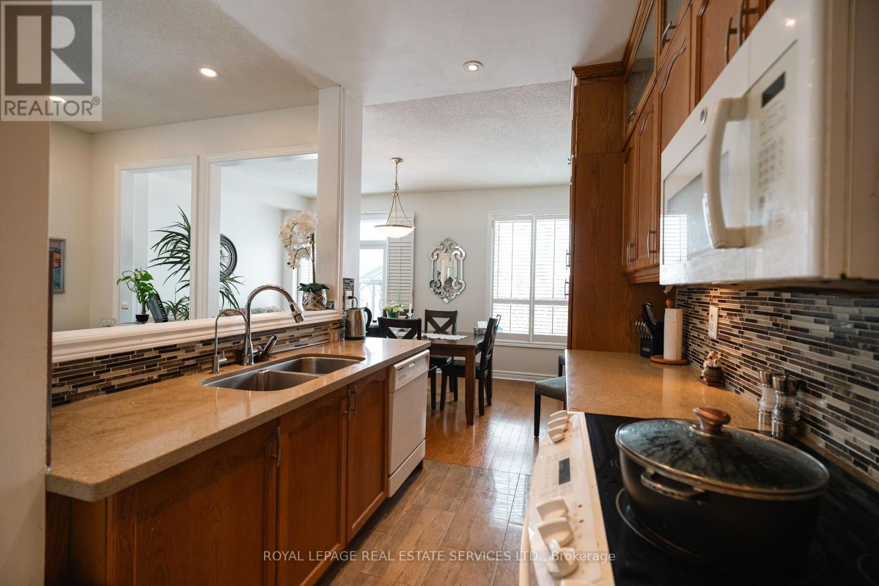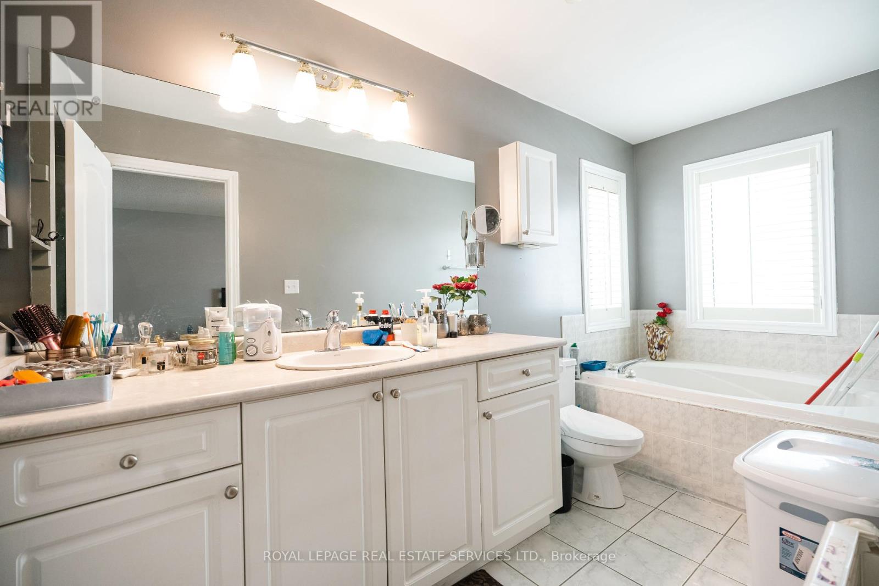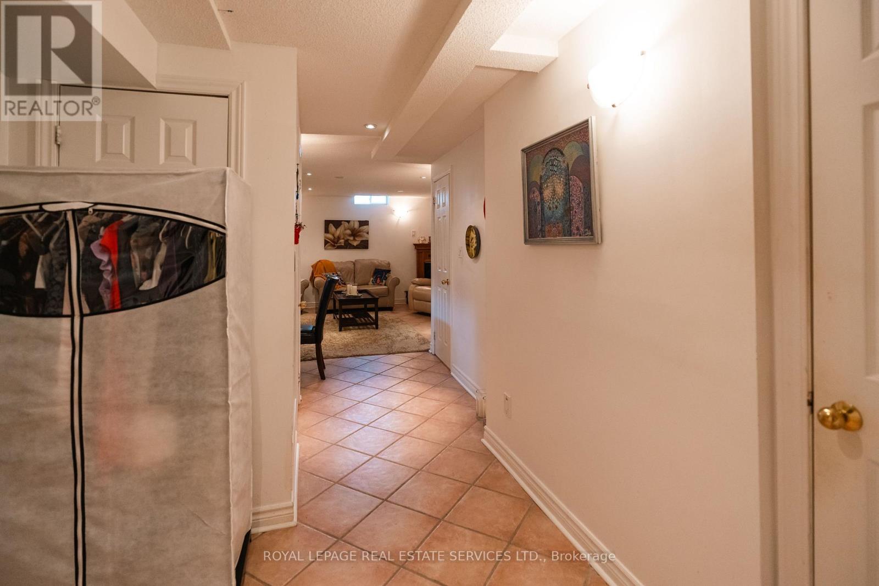3 Bedroom
4 Bathroom
1,500 - 2,000 ft2
Fireplace
Central Air Conditioning
Forced Air
$1,079,000
Welcome to 3650 Thomas Street, Mississauga---an exceptional home that exudes pride of ownership, nestled on a professionally landscaped, private tree-lined wide corner lot. This stunning propery offers both elegance and functionality, making it the perfect setting for entertaining family and friends. The beautifully designed interlocking brick driveway accomodates two vehicles, enhancing the home's curb appeal. Step inside to discover a brand-new kitchen with modern finishes, seamlessly blending style and practicality. Gleaming hardwood floors extend throughout, adding warmth and sophistication to the living space. Every detail of this home has been thoughtfully updated, ensuring a comfortable and living atmosphere. Situated in an unbeatable location, this home is just moments away from top-rated schools, places of worship, shopping center, major highways, and the GO Train--offering seamlessly connectivity to the rest of the city. Families will appreciate proximity to McKinnon Public School, Ruth Thompson Middle School, and Stephen Lewis Secondary School, making this an ideal home for those seeking quality education and convenience. Experience the perfect blend of privacy, luxury and accessibility in this remarkable residence--don't miss the opportunity to call it home! (id:50976)
Property Details
|
MLS® Number
|
W12210042 |
|
Property Type
|
Single Family |
|
Neigbourhood
|
Churchill Meadows |
|
Community Name
|
Churchill Meadows |
|
Amenities Near By
|
Park, Place Of Worship, Public Transit, Schools |
|
Community Features
|
Community Centre |
|
Parking Space Total
|
3 |
Building
|
Bathroom Total
|
4 |
|
Bedrooms Above Ground
|
3 |
|
Bedrooms Total
|
3 |
|
Age
|
16 To 30 Years |
|
Appliances
|
Central Vacuum, Dishwasher, Garage Door Opener, Stove, Window Coverings, Refrigerator |
|
Basement Development
|
Finished |
|
Basement Type
|
Full (finished) |
|
Construction Style Attachment
|
Semi-detached |
|
Cooling Type
|
Central Air Conditioning |
|
Exterior Finish
|
Brick |
|
Fireplace Present
|
Yes |
|
Flooring Type
|
Hardwood, Tile |
|
Foundation Type
|
Concrete |
|
Half Bath Total
|
1 |
|
Heating Fuel
|
Natural Gas |
|
Heating Type
|
Forced Air |
|
Stories Total
|
2 |
|
Size Interior
|
1,500 - 2,000 Ft2 |
|
Type
|
House |
|
Utility Water
|
Municipal Water |
Parking
Land
|
Acreage
|
No |
|
Land Amenities
|
Park, Place Of Worship, Public Transit, Schools |
|
Sewer
|
Sanitary Sewer |
|
Size Depth
|
104 Ft ,2 In |
|
Size Frontage
|
22 Ft ,3 In |
|
Size Irregular
|
22.3 X 104.2 Ft |
|
Size Total Text
|
22.3 X 104.2 Ft |
Rooms
| Level |
Type |
Length |
Width |
Dimensions |
|
Second Level |
Family Room |
5.05 m |
3.05 m |
5.05 m x 3.05 m |
|
Second Level |
Primary Bedroom |
4.3 m |
3.35 m |
4.3 m x 3.35 m |
|
Second Level |
Bedroom 2 |
3.05 m |
2.45 m |
3.05 m x 2.45 m |
|
Second Level |
Bedroom 3 |
3.75 m |
2.45 m |
3.75 m x 2.45 m |
|
Basement |
Recreational, Games Room |
5.3 m |
4.9 m |
5.3 m x 4.9 m |
|
Main Level |
Living Room |
7.5 m |
3.35 m |
7.5 m x 3.35 m |
|
Main Level |
Eating Area |
4.9 m |
2.95 m |
4.9 m x 2.95 m |
|
Main Level |
Kitchen |
3.95 m |
2.25 m |
3.95 m x 2.25 m |
https://www.realtor.ca/real-estate/28445901/3650-thomas-street-mississauga-churchill-meadows-churchill-meadows



