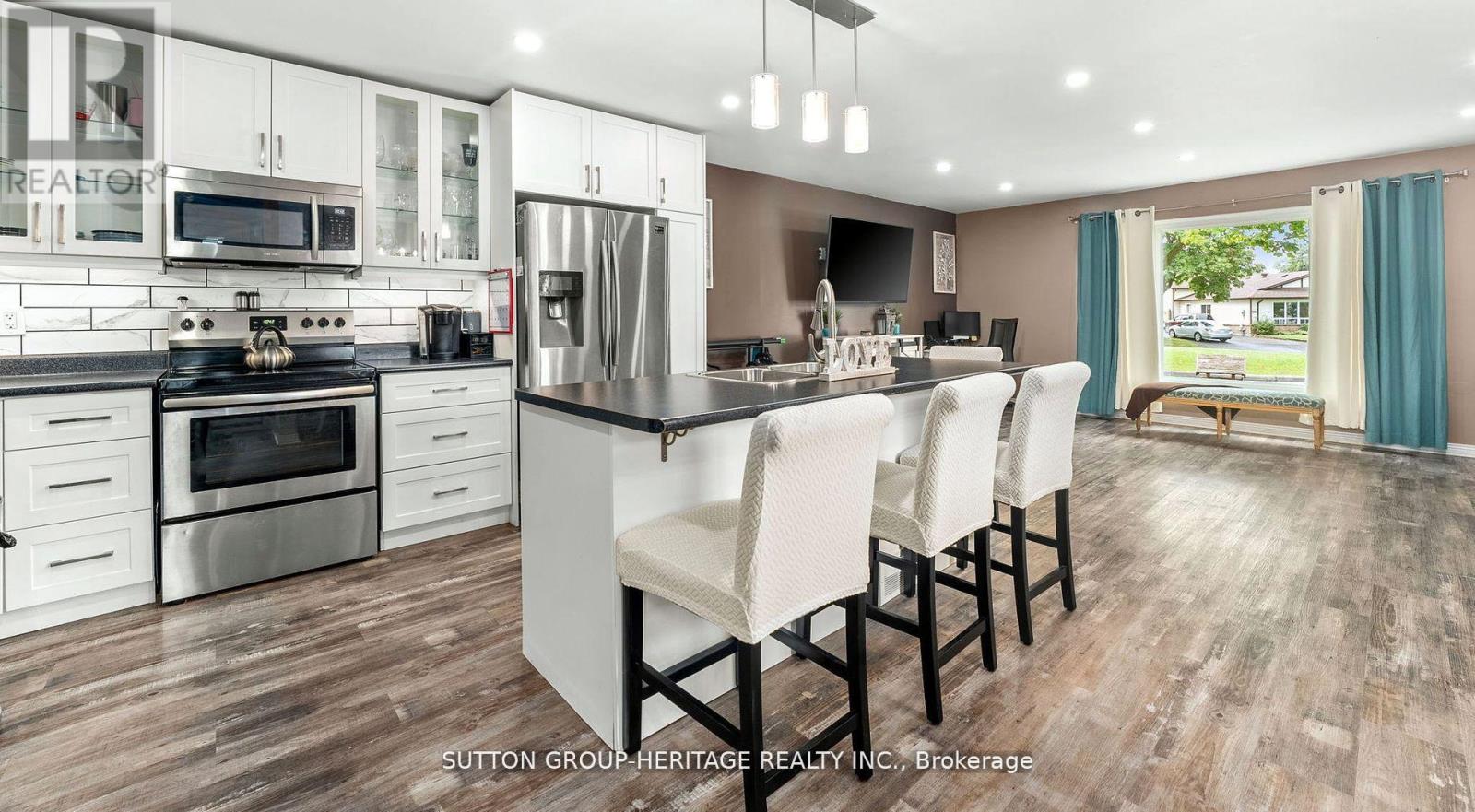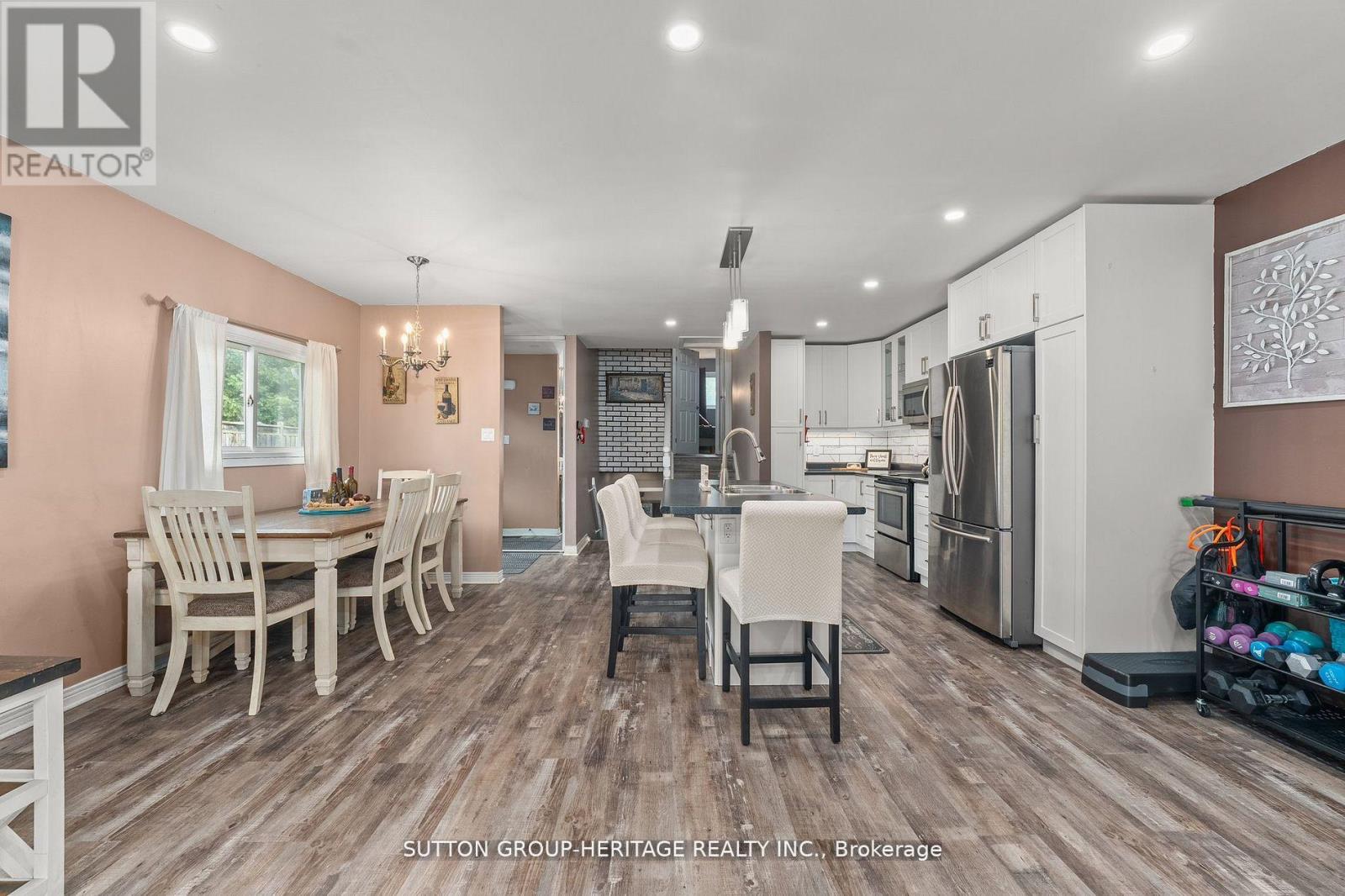3 Bedroom
2 Bathroom
Above Ground Pool
Central Air Conditioning
Forced Air
$678,999
This one will excite you! Updated home in "" Court Location"". Gorgeous, Newer open concept Kit. With Stainless Steel Appliances, Breakfast Bar, Lazy Susan, & 2 Pantries. Newer Vinyl Floor Throughout Main Floor. Open Concept Living/Dining Room With Pot Lights & Large Picture Window. Walkout From The Primary Bdrm.To your Deck & Pool With Swim Up Bar. Beautiful Backyard O-a-s-i-s. Perfect for outdoor gatherings & pool lounging on those hot Summer days. 4Pc Bath (2Yrs) With Soaker Tub, New Vanity And Ceramic Floor. Newer Front Picture Window. Front Door And Screen (3Yrs). Brand New Doors In Lower Level. Rec Room Currently Used As A 4th Bdrm. with Above Grade Window. 2Pc Bath And Laundry Room. Huge Crawlspace Too. Note: Fully Fenced In Yard With an extra Large Newer Deck, just perfect for social get togethers. Roof (Approx 2Yrs). Pool (3Yrs). New Gas Line For BBQ. Private Drive. **** EXTRAS **** 3 Brand New Bedroom Doors. Fridge, Stove, Built-In Dishwasher (Approx 5Yrs New). (id:50976)
Property Details
|
MLS® Number
|
E10411813 |
|
Property Type
|
Single Family |
|
Community Name
|
Lakeview |
|
Parking Space Total
|
3 |
|
Pool Type
|
Above Ground Pool |
Building
|
Bathroom Total
|
2 |
|
Bedrooms Above Ground
|
3 |
|
Bedrooms Total
|
3 |
|
Appliances
|
Dishwasher, Dryer, Refrigerator, Stove, Washer, Window Coverings |
|
Basement Development
|
Partially Finished |
|
Basement Type
|
Crawl Space (partially Finished) |
|
Construction Style Attachment
|
Semi-detached |
|
Construction Style Split Level
|
Backsplit |
|
Cooling Type
|
Central Air Conditioning |
|
Exterior Finish
|
Brick, Vinyl Siding |
|
Flooring Type
|
Ceramic |
|
Foundation Type
|
Unknown |
|
Half Bath Total
|
1 |
|
Heating Fuel
|
Natural Gas |
|
Heating Type
|
Forced Air |
|
Type
|
House |
|
Utility Water
|
Municipal Water |
Land
|
Acreage
|
No |
|
Sewer
|
Sanitary Sewer |
|
Size Depth
|
148 Ft |
|
Size Frontage
|
22 Ft ,11 In |
|
Size Irregular
|
22.98 X 148 Ft |
|
Size Total Text
|
22.98 X 148 Ft |
|
Zoning Description
|
Residential |
Rooms
| Level |
Type |
Length |
Width |
Dimensions |
|
Lower Level |
Recreational, Games Room |
4.38 m |
3.65 m |
4.38 m x 3.65 m |
|
Lower Level |
Bathroom |
|
|
Measurements not available |
|
Lower Level |
Laundry Room |
|
|
Measurements not available |
|
Upper Level |
Primary Bedroom |
3.81 m |
3.34 m |
3.81 m x 3.34 m |
|
Upper Level |
Bedroom 2 |
3.87 m |
2.71 m |
3.87 m x 2.71 m |
|
Upper Level |
Bedroom 3 |
3.01 m |
2.32 m |
3.01 m x 2.32 m |
|
Upper Level |
Bathroom |
|
|
Measurements not available |
|
Ground Level |
Living Room |
5.52 m |
4.75 m |
5.52 m x 4.75 m |
|
Ground Level |
Dining Room |
2.75 m |
2.61 m |
2.75 m x 2.61 m |
|
Ground Level |
Kitchen |
3.66 m |
2.12 m |
3.66 m x 2.12 m |
https://www.realtor.ca/real-estate/27626271/366-calvert-court-oshawa-lakeview-lakeview












































