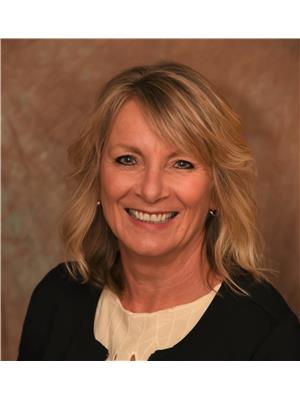3 Bedroom
2 Bathroom
1,100 - 1,500 ft2
Bungalow
Fireplace
Central Air Conditioning
Forced Air
Lawn Sprinkler
$549,900
Welcome to this charming home featuring beautiful hardwood floors and 3 spacious bedrooms including a master suite with a walk in closet and private en suite bath. The open concept kitchen and dining area boasts a new countertop and plenty of natural light perfect for entertaining family and friends. In the lower level, you will find a large rec room, workbench and loads of storage. Step outside to a large deck with a pergola ideal for relaxing or hosting summer barbeques. The mature trees provide shade and privacy, while the spacious shed offers extra storage for tools and outdoor gear. Additional highlights include new shingles in 2021, parking for 4 vehicles, and a fantastic location within walking distance to shops, restaurants and parks. Move-in-ready home combining comfort, space and convenience. Perfect starter home! Don't miss your chance to own this wonderful property--schedule your showing today! (id:50976)
Open House
This property has open houses!
Starts at:
1:00 pm
Ends at:
3:00 pm
Property Details
|
MLS® Number
|
X12254077 |
|
Property Type
|
Single Family |
|
Community Name
|
Saugeen Shores |
|
Amenities Near By
|
Beach, Golf Nearby, Hospital, Marina |
|
Features
|
Flat Site, Level |
|
Parking Space Total
|
4 |
|
Structure
|
Shed |
Building
|
Bathroom Total
|
2 |
|
Bedrooms Above Ground
|
3 |
|
Bedrooms Total
|
3 |
|
Amenities
|
Fireplace(s) |
|
Appliances
|
Water Heater, Water Meter, Dishwasher, Dryer, Microwave, Stove, Washer, Window Coverings, Refrigerator |
|
Architectural Style
|
Bungalow |
|
Basement Development
|
Partially Finished |
|
Basement Type
|
N/a (partially Finished) |
|
Construction Style Attachment
|
Detached |
|
Cooling Type
|
Central Air Conditioning |
|
Exterior Finish
|
Vinyl Siding |
|
Fireplace Present
|
Yes |
|
Fireplace Total
|
1 |
|
Foundation Type
|
Block |
|
Heating Fuel
|
Natural Gas |
|
Heating Type
|
Forced Air |
|
Stories Total
|
1 |
|
Size Interior
|
1,100 - 1,500 Ft2 |
|
Type
|
House |
|
Utility Water
|
Municipal Water, Sand Point |
Parking
Land
|
Acreage
|
No |
|
Land Amenities
|
Beach, Golf Nearby, Hospital, Marina |
|
Landscape Features
|
Lawn Sprinkler |
|
Sewer
|
Sanitary Sewer |
|
Size Depth
|
132 Ft |
|
Size Frontage
|
66 Ft |
|
Size Irregular
|
66 X 132 Ft |
|
Size Total Text
|
66 X 132 Ft|under 1/2 Acre |
|
Zoning Description
|
Or |
Rooms
| Level |
Type |
Length |
Width |
Dimensions |
|
Basement |
Workshop |
3.8 m |
4.1 m |
3.8 m x 4.1 m |
|
Basement |
Other |
5.5 m |
3.1 m |
5.5 m x 3.1 m |
|
Basement |
Laundry Room |
2.7 m |
3.9 m |
2.7 m x 3.9 m |
|
Basement |
Recreational, Games Room |
6.4 m |
3.8 m |
6.4 m x 3.8 m |
|
Main Level |
Living Room |
6.1 m |
5.2 m |
6.1 m x 5.2 m |
|
Main Level |
Kitchen |
3.8 m |
5.2 m |
3.8 m x 5.2 m |
|
Main Level |
Dining Room |
2.5 m |
5.2 m |
2.5 m x 5.2 m |
|
Main Level |
Bedroom |
4.2 m |
3.9 m |
4.2 m x 3.9 m |
|
Main Level |
Bedroom 2 |
3.6 m |
2.5 m |
3.6 m x 2.5 m |
|
Main Level |
Bedroom 3 |
4.2 m |
3.5 m |
4.2 m x 3.5 m |
|
Main Level |
Bathroom |
1.9 m |
2.5 m |
1.9 m x 2.5 m |
|
Main Level |
Bathroom |
2 m |
2.1 m |
2 m x 2.1 m |
|
Main Level |
Foyer |
2.6 m |
1.1 m |
2.6 m x 1.1 m |
Utilities
|
Cable
|
Installed |
|
Electricity
|
Installed |
|
Sewer
|
Installed |
https://www.realtor.ca/real-estate/28540467/366-goderich-street-saugeen-shores-saugeen-shores











































