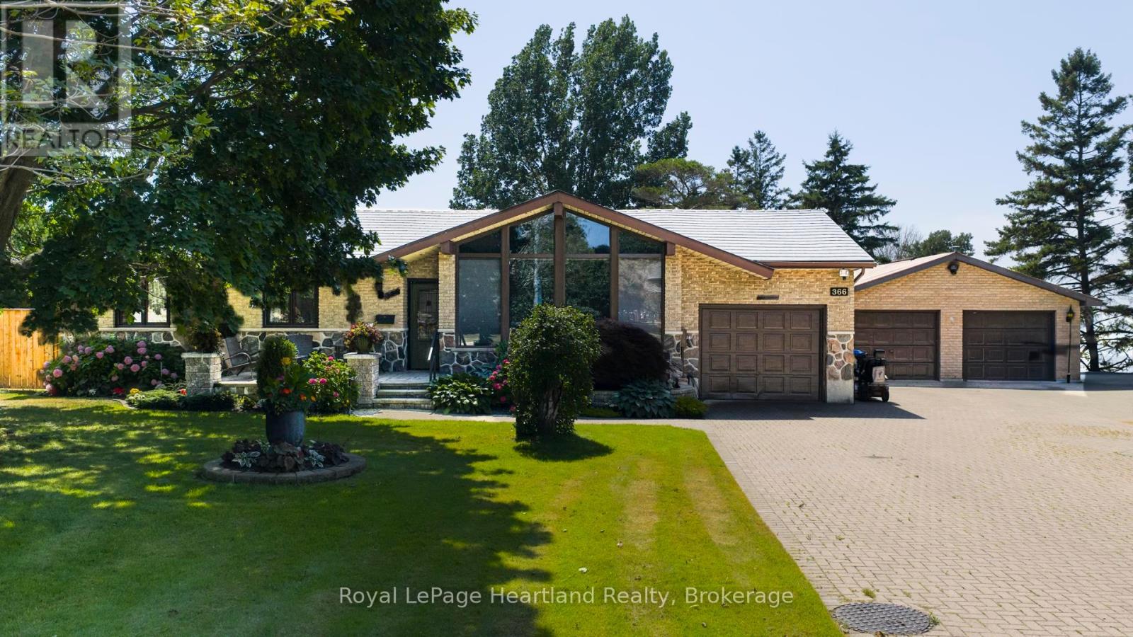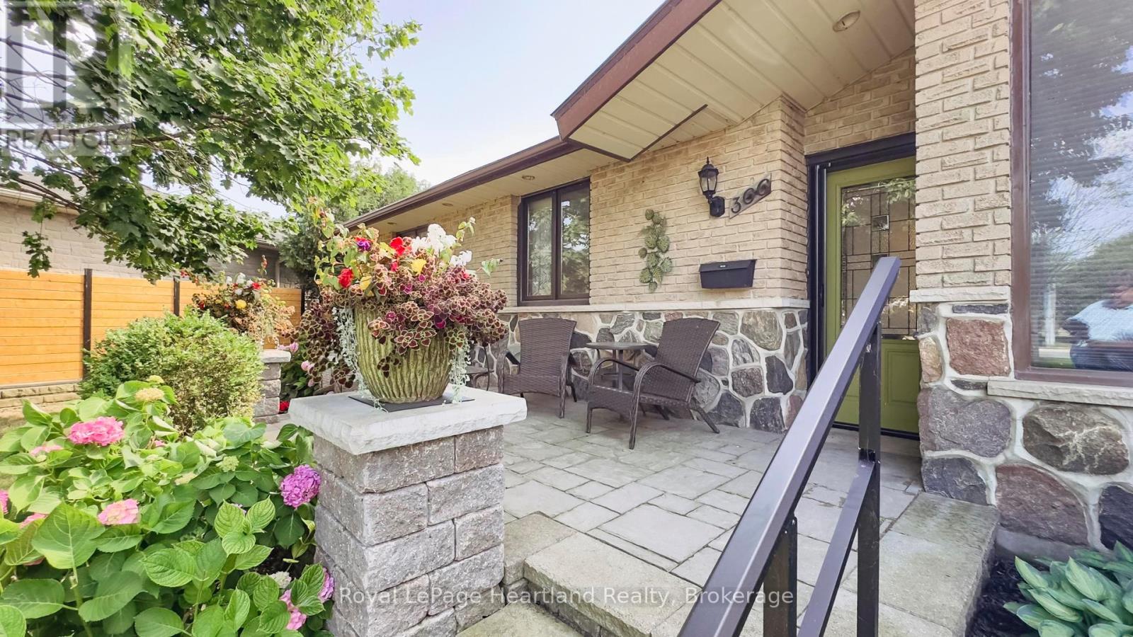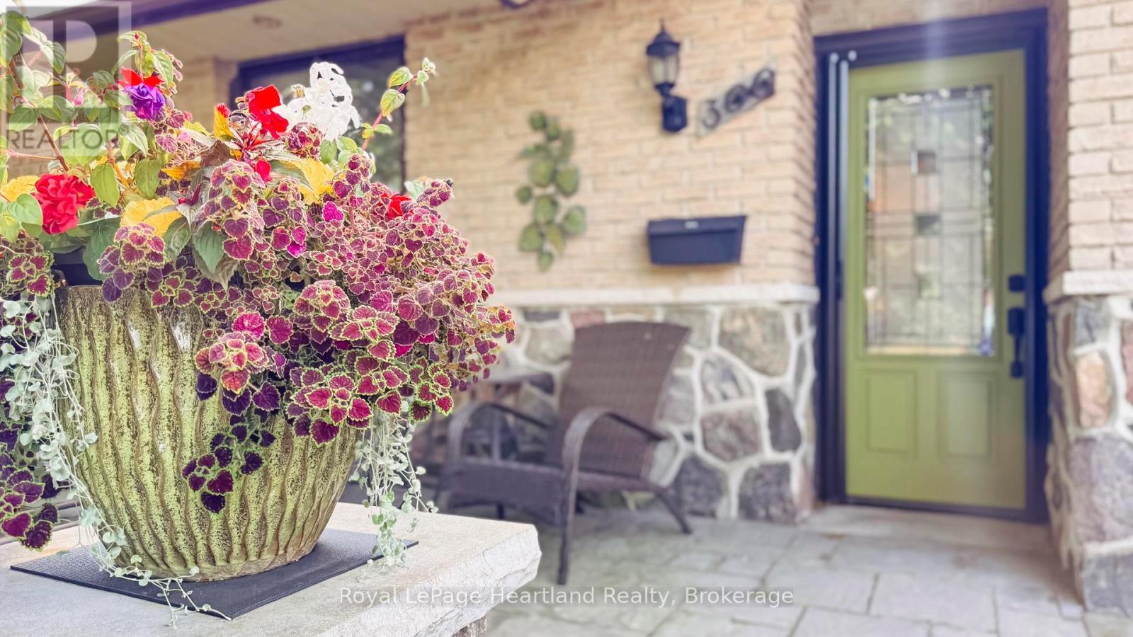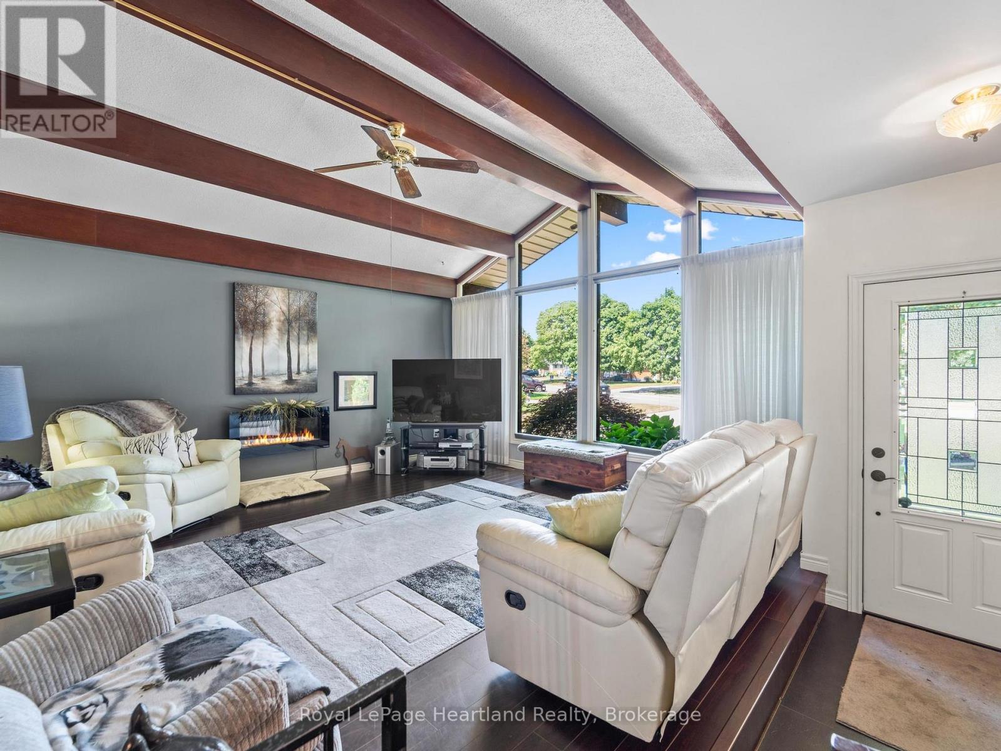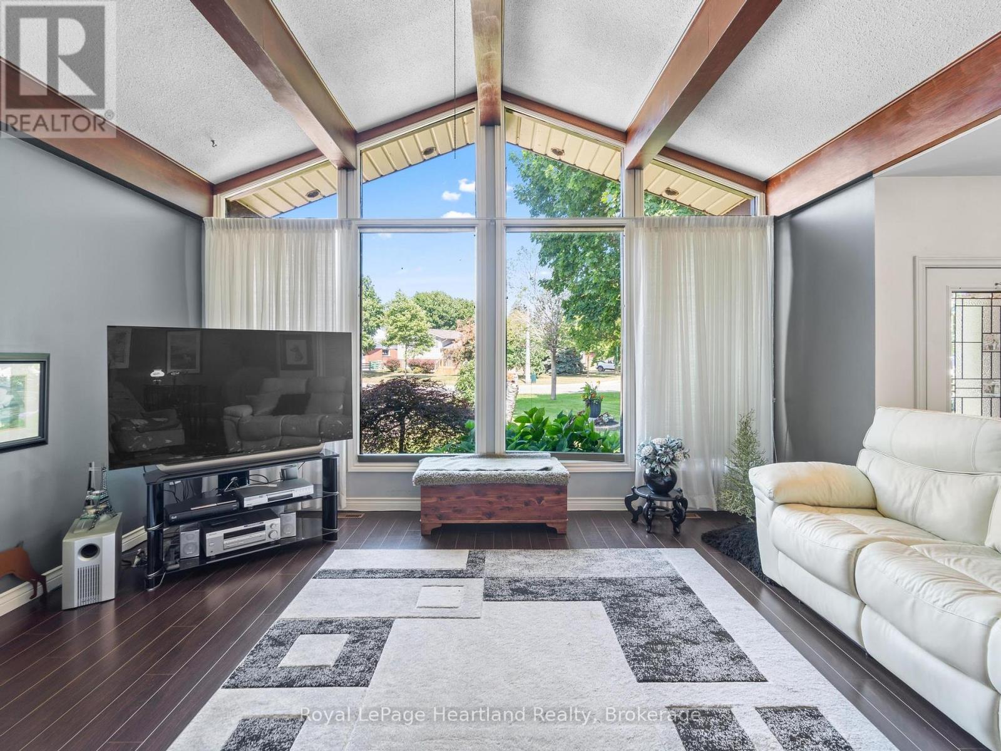3 Bedroom
3 Bathroom
1,500 - 2,000 ft2
Bungalow
Fireplace
Inground Pool
Central Air Conditioning
Other
Landscaped
$839,000
Welcome to 366 Suncoast Drive, a stunning property nestled in the picturesque town of Goderich, Ontario. This beautifully designed home boasts an impressive curb appeal, highlighted by meticulous front landscaping and an oversized driveway that welcomes you with charm.Inside, you'll find a spacious layout featuring two main floor bedrooms, perfect for families or guests, and an additional bedroom located in the fully finished basement, which has a separate entrance for added privacy. The home includes three well-appointed bathrooms, ensuring comfort for all.The primary bedroom is a serene retreat, complete with a patio door leading to the backyard, where you can enjoy the breathtaking views of Lake Huron's famous sunsets. The outdoor space is an entertainer's dream, featuring an expansive 18x36 in-ground heated saltwater pool, perfect for summer gatherings and relaxation. Additionally, a professionally installed pond adds a touch of tranquility to the already lush backyard.For car enthusiasts or those needing extra storage, this property offers both an attached garage suitable for a workshop or storage. and a detached two-car garage, providing ample space for vehicles and hobbies.With its blend of indoor and outdoor living, 366 Suncoast Drive is not just a home; it's a lifestyle. Enjoy the convenience of being close to local amenities while indulging in the peace and beauty that this large lot provides. Don't miss the chance to own this gem in Goderich. (id:50976)
Property Details
|
MLS® Number
|
X12313524 |
|
Property Type
|
Single Family |
|
Community Name
|
Goderich (Town) |
|
Amenities Near By
|
Beach, Golf Nearby, Hospital, Marina |
|
Equipment Type
|
Water Heater |
|
Features
|
Irregular Lot Size, Sump Pump |
|
Parking Space Total
|
13 |
|
Pool Features
|
Salt Water Pool |
|
Pool Type
|
Inground Pool |
|
Rental Equipment Type
|
Water Heater |
|
Structure
|
Deck, Patio(s) |
Building
|
Bathroom Total
|
3 |
|
Bedrooms Above Ground
|
2 |
|
Bedrooms Below Ground
|
1 |
|
Bedrooms Total
|
3 |
|
Amenities
|
Fireplace(s) |
|
Appliances
|
Water Heater, Dishwasher, Dryer, Stove, Washer, Window Coverings, Refrigerator |
|
Architectural Style
|
Bungalow |
|
Basement Development
|
Finished |
|
Basement Type
|
N/a (finished) |
|
Construction Style Attachment
|
Detached |
|
Cooling Type
|
Central Air Conditioning |
|
Exterior Finish
|
Brick, Vinyl Siding |
|
Fireplace Present
|
Yes |
|
Fireplace Total
|
1 |
|
Fireplace Type
|
Woodstove |
|
Foundation Type
|
Concrete |
|
Heating Fuel
|
Natural Gas |
|
Heating Type
|
Other |
|
Stories Total
|
1 |
|
Size Interior
|
1,500 - 2,000 Ft2 |
|
Type
|
House |
|
Utility Water
|
Municipal Water |
Parking
Land
|
Acreage
|
No |
|
Fence Type
|
Fully Fenced, Fenced Yard |
|
Land Amenities
|
Beach, Golf Nearby, Hospital, Marina |
|
Landscape Features
|
Landscaped |
|
Sewer
|
Sanitary Sewer |
|
Size Depth
|
132 Ft |
|
Size Frontage
|
60 Ft |
|
Size Irregular
|
60 X 132 Ft |
|
Size Total Text
|
60 X 132 Ft |
|
Zoning Description
|
R1 |
Rooms
| Level |
Type |
Length |
Width |
Dimensions |
|
Lower Level |
Bathroom |
2.41 m |
2.3 m |
2.41 m x 2.3 m |
|
Lower Level |
Bedroom |
4.15 m |
3.07 m |
4.15 m x 3.07 m |
|
Lower Level |
Recreational, Games Room |
6.88 m |
4.84 m |
6.88 m x 4.84 m |
|
Lower Level |
Other |
3.52 m |
3.25 m |
3.52 m x 3.25 m |
|
Lower Level |
Utility Room |
4.22 m |
3.99 m |
4.22 m x 3.99 m |
|
Lower Level |
Other |
5.62 m |
4.56 m |
5.62 m x 4.56 m |
|
Main Level |
Kitchen |
4.86 m |
4.81 m |
4.86 m x 4.81 m |
|
Main Level |
Dining Room |
3.72 m |
2.6 m |
3.72 m x 2.6 m |
|
Main Level |
Eating Area |
4.47 m |
3.07 m |
4.47 m x 3.07 m |
|
Main Level |
Living Room |
5.19 m |
4.85 m |
5.19 m x 4.85 m |
|
Main Level |
Laundry Room |
3.69 m |
3.21 m |
3.69 m x 3.21 m |
|
Main Level |
Bathroom |
3.73 m |
1.74 m |
3.73 m x 1.74 m |
|
Main Level |
Bedroom |
3.32 m |
3.15 m |
3.32 m x 3.15 m |
|
Main Level |
Primary Bedroom |
8.29 m |
3.32 m |
8.29 m x 3.32 m |
|
Main Level |
Bathroom |
3.99 m |
2.64 m |
3.99 m x 2.64 m |
Utilities
|
Electricity
|
Installed |
|
Sewer
|
Installed |
https://www.realtor.ca/real-estate/28666503/366-suncoast-drive-w-goderich-goderich-town-goderich-town



