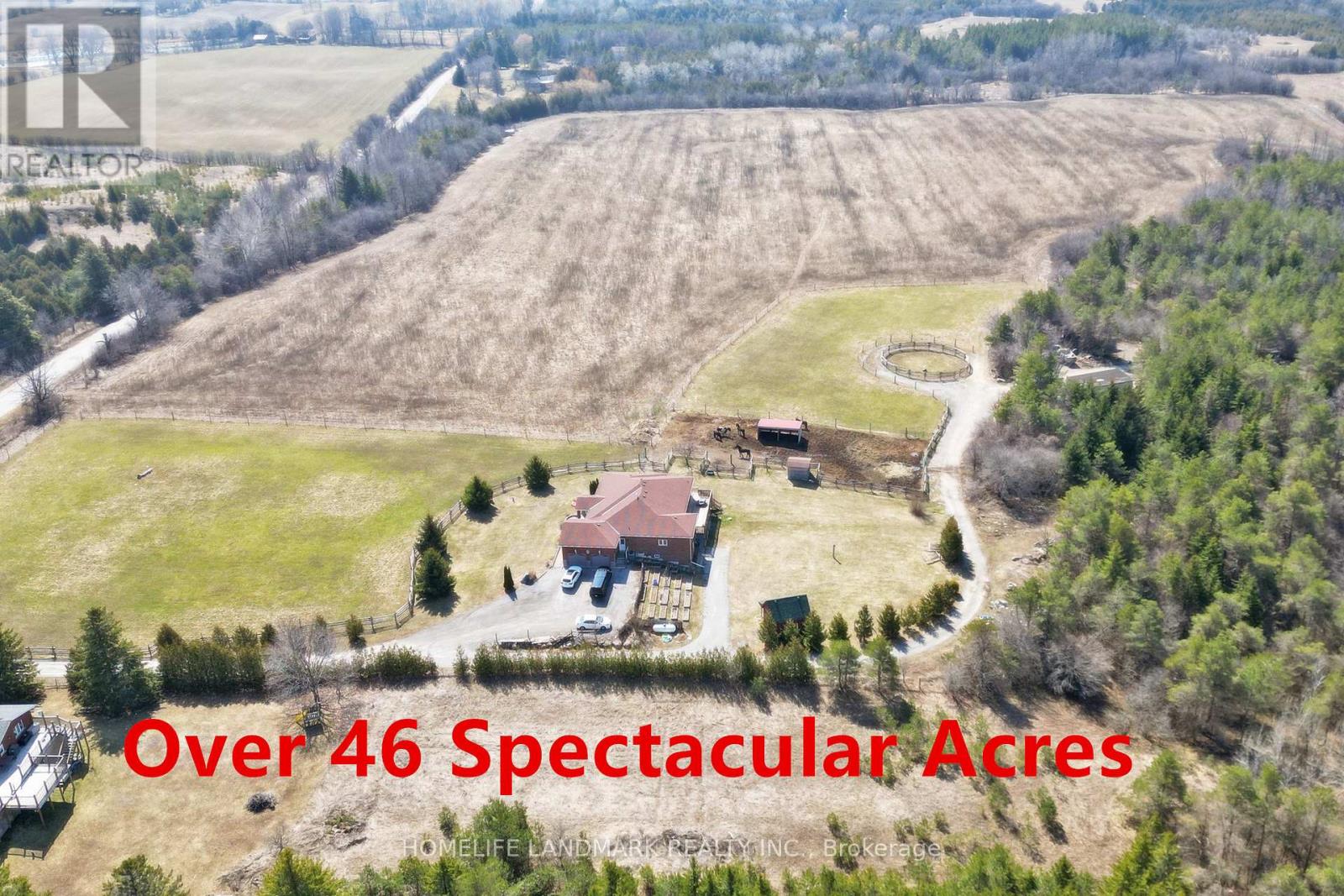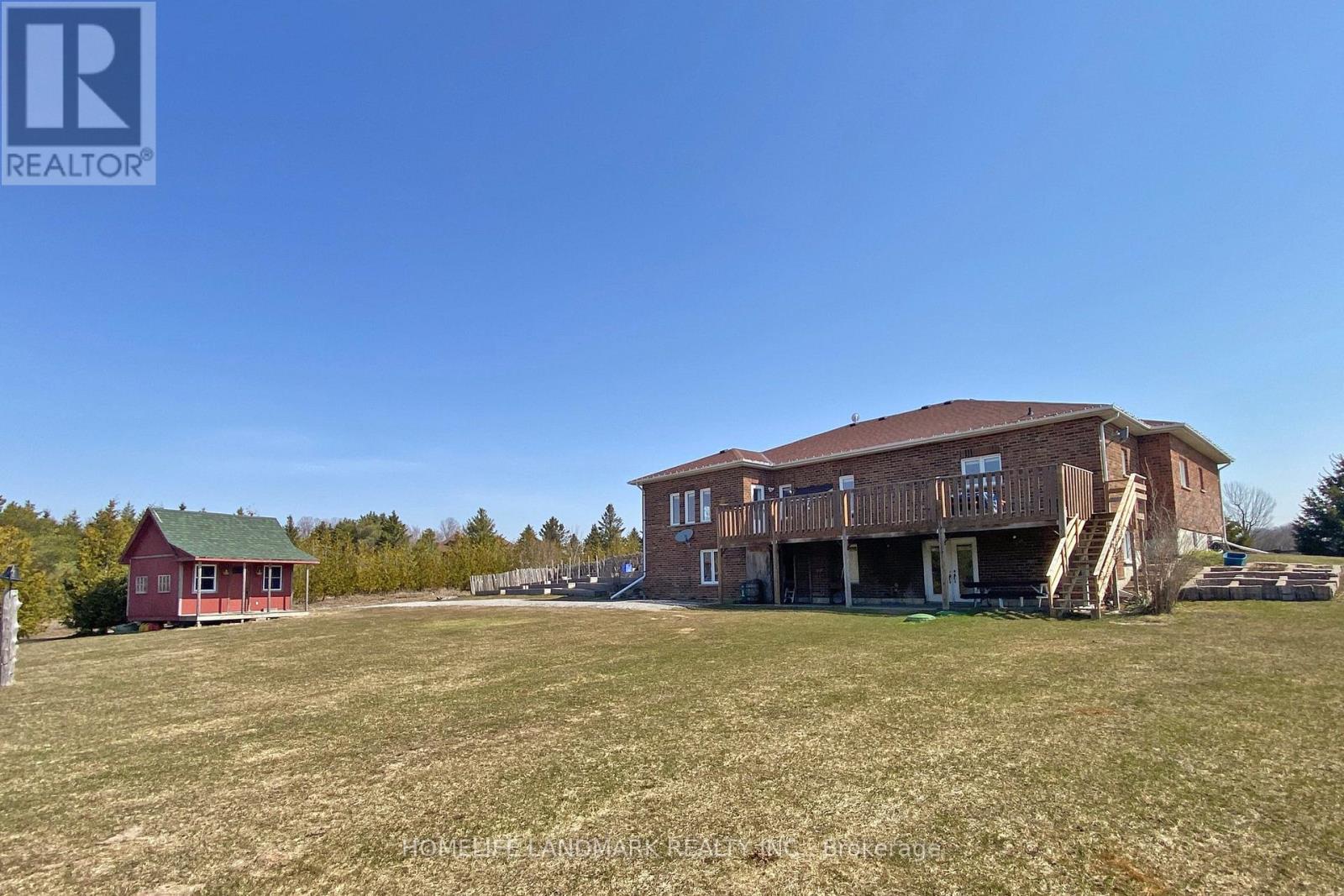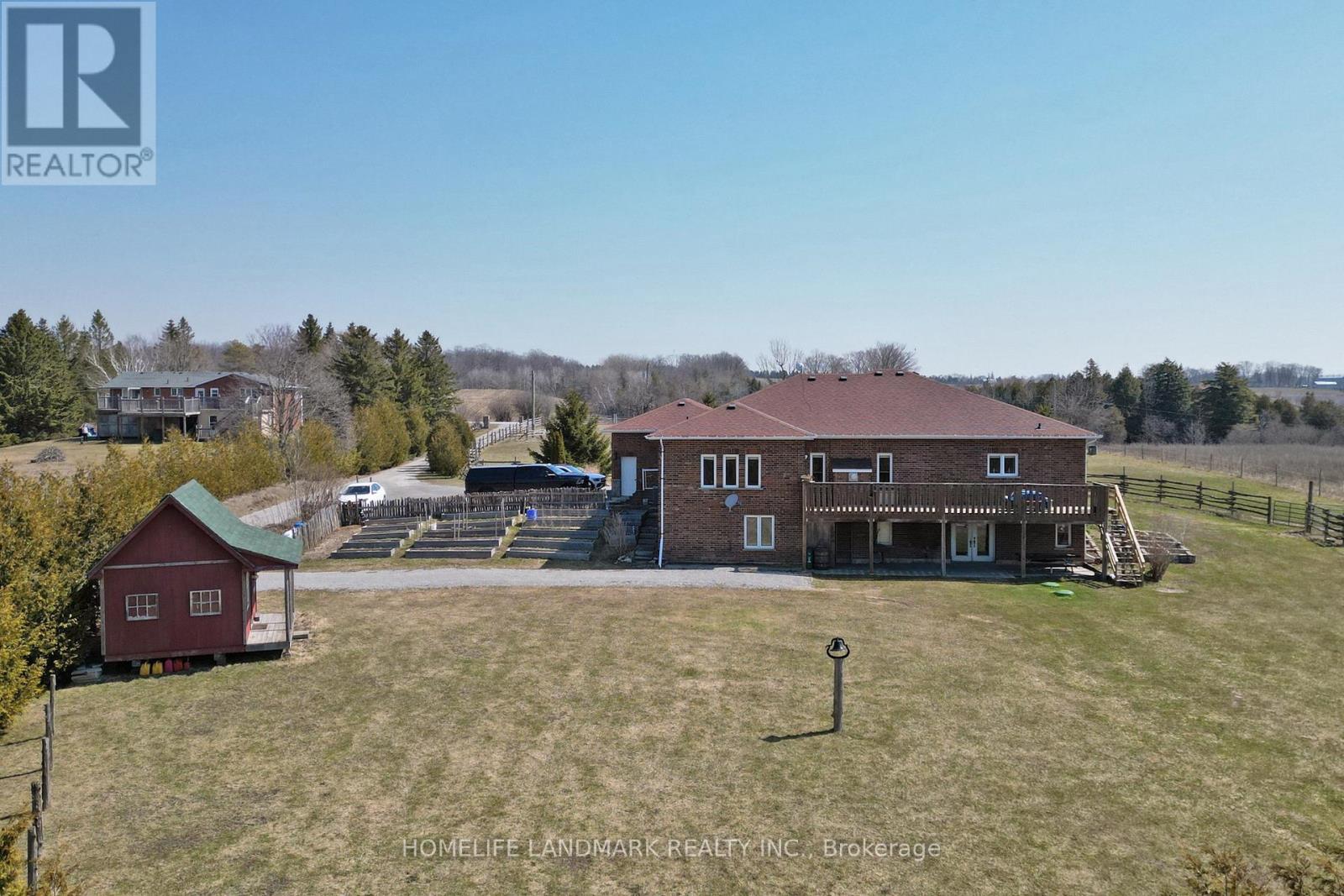5 Bedroom
4 Bathroom
2,500 - 3,000 ft2
Bungalow
Fireplace
Central Air Conditioning
Forced Air
Acreage
$2,800,000
Stunning detached house nestled on over 46 acres of lush, workable farmland, offering both tranquility and convenience with 2 address numbers. This exquisite property is strategically located near Highway 407, providing easy access to urban amenities while maintaining a serene rural atmosphere.Custom Built 3+2 Bedrooms Bungalow W/Walkout Basement Located On Harmony Street N With workable farm land, Pond, Apple Trees & Spring; Huge Deck Overlooking Ravine; Spent $$$$ Upgrading In New Roof, New Furnace, New Ac; Surrounded By Picturing Farmland, Enjoy Country Living With All Of The Conveniences, Close To Community Centre, Shopping Mall. Just 10 Mins To All Amenities & Only 3 Minutes To The 407! Great Investment Opportunity With So Much Potential! (id:50976)
Property Details
|
MLS® Number
|
E12090970 |
|
Property Type
|
Single Family |
|
Community Name
|
Rural Oshawa |
|
Features
|
Wooded Area, Ravine, Country Residential |
|
Parking Space Total
|
14 |
Building
|
Bathroom Total
|
4 |
|
Bedrooms Above Ground
|
3 |
|
Bedrooms Below Ground
|
2 |
|
Bedrooms Total
|
5 |
|
Appliances
|
Dishwasher, Dryer, Stove, Washer, Window Coverings, Refrigerator |
|
Architectural Style
|
Bungalow |
|
Basement Development
|
Finished |
|
Basement Features
|
Walk Out |
|
Basement Type
|
N/a (finished) |
|
Cooling Type
|
Central Air Conditioning |
|
Exterior Finish
|
Brick |
|
Fireplace Present
|
Yes |
|
Flooring Type
|
Hardwood, Ceramic |
|
Foundation Type
|
Concrete |
|
Half Bath Total
|
1 |
|
Heating Fuel
|
Propane |
|
Heating Type
|
Forced Air |
|
Stories Total
|
1 |
|
Size Interior
|
2,500 - 3,000 Ft2 |
|
Type
|
House |
Parking
Land
|
Acreage
|
Yes |
|
Sewer
|
Septic System |
|
Size Depth
|
1316 Ft ,4 In |
|
Size Frontage
|
1528 Ft ,6 In |
|
Size Irregular
|
1528.5 X 1316.4 Ft |
|
Size Total Text
|
1528.5 X 1316.4 Ft|25 - 50 Acres |
Rooms
| Level |
Type |
Length |
Width |
Dimensions |
|
Basement |
Bedroom 4 |
5.4 m |
3.38 m |
5.4 m x 3.38 m |
|
Basement |
Great Room |
11.25 m |
5.8 m |
11.25 m x 5.8 m |
|
Main Level |
Living Room |
4.05 m |
3.4 m |
4.05 m x 3.4 m |
|
Main Level |
Dining Room |
4.2 m |
3.9 m |
4.2 m x 3.9 m |
|
Main Level |
Kitchen |
5.6 m |
3.6 m |
5.6 m x 3.6 m |
|
Main Level |
Eating Area |
5.6 m |
3.6 m |
5.6 m x 3.6 m |
|
Main Level |
Family Room |
6.08 m |
4.4 m |
6.08 m x 4.4 m |
|
Main Level |
Primary Bedroom |
6.1 m |
3.5 m |
6.1 m x 3.5 m |
|
Main Level |
Bedroom 2 |
4 m |
3.3 m |
4 m x 3.3 m |
|
Main Level |
Bedroom 3 |
4 m |
3.3 m |
4 m x 3.3 m |
Utilities
https://www.realtor.ca/real-estate/28186553/3668-harmony-road-w-oshawa-rural-oshawa
















