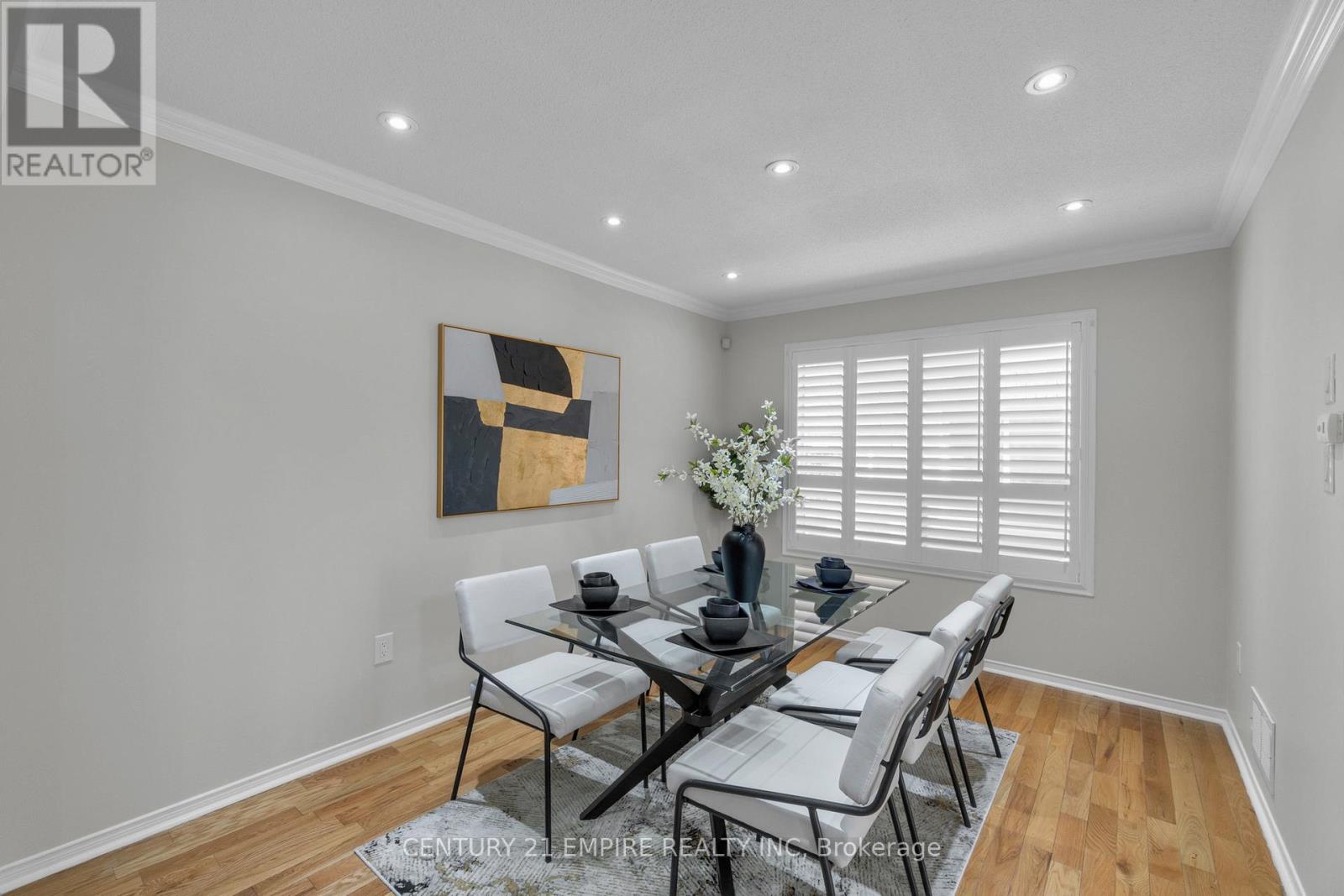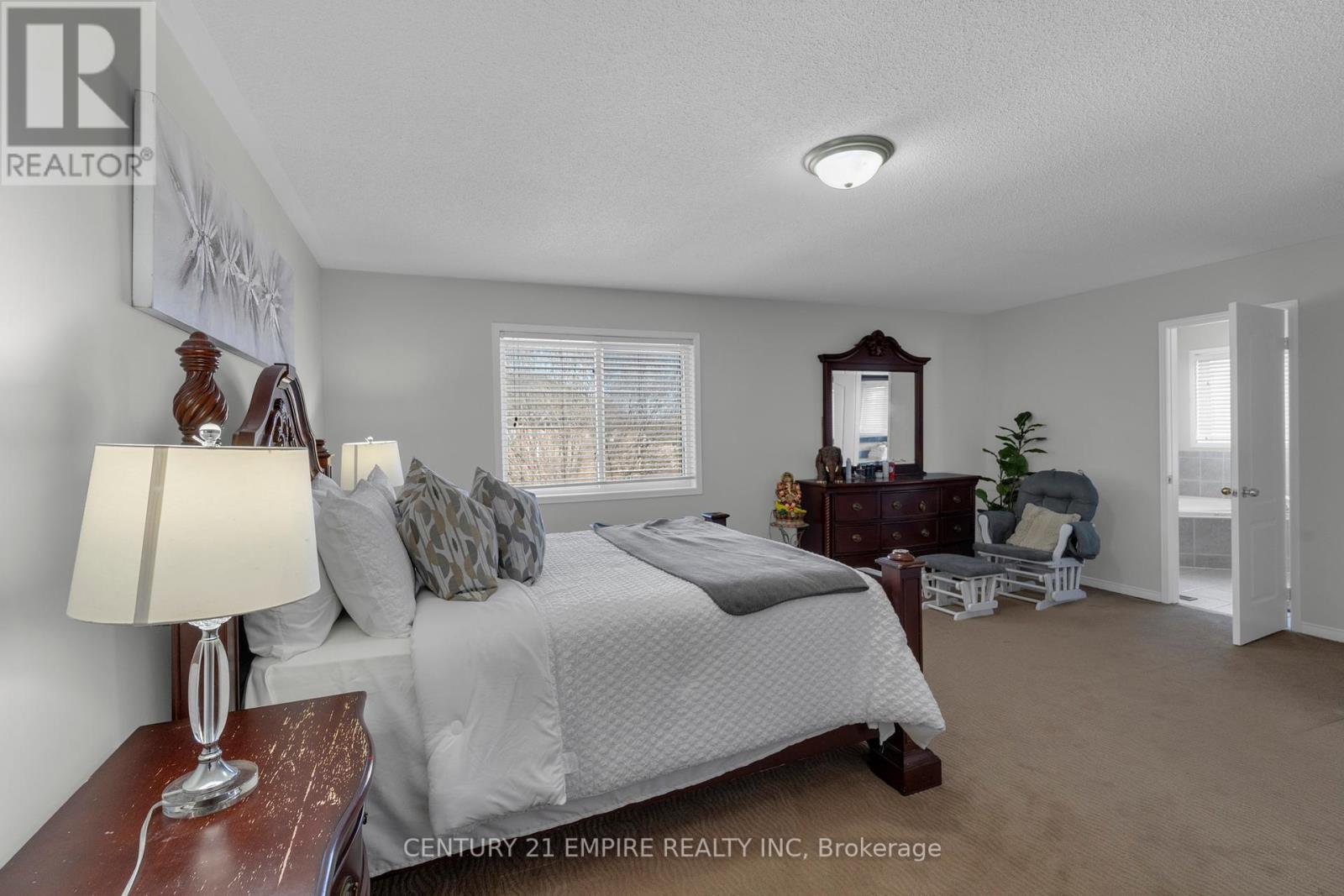5 Bedroom
4 Bathroom
Fireplace
Central Air Conditioning
Forced Air
$1,149,900
Welcome to 367 Edenbrook Hill Dr, Brampton! This beautiful 2-storey detached home features 3+2 bedrooms, and 4 bathrooms in total, along with a double-car garage. The bedrooms are carpeted and the hallways and main floor showcase elegant hardwood flooring. The main kitchen is equipped with granite countertops, an undermount sink, and upgraded cabinets. With 2365 sq ft of living space above grade, the cozy family room with a gas fireplace creates a warm, inviting atmosphere perfect for family gatherings.The fully finished, legal basement includes 2 bedrooms and 1 bathroom, offering potential rental income of $1,850. Whether you decide to live in or rent out the basement, this home provides incredible flexibility. Freshly painted throughout, it has a modern and welcoming vibe. Situated in a quiet, family-friendly neighborhood, this home is just a short walk from a park, schools, shopping and public transit, offering great convenience. The driveway can accommodate up to 6 cars, and the roof shingles were replaced in 2022. Pot lights both inside and outside add a contemporary touch to the homes ambiance. This home is move-in ready and waiting for you! (id:50976)
Property Details
|
MLS® Number
|
W12056750 |
|
Property Type
|
Single Family |
|
Community Name
|
Fletcher's Meadow |
|
Amenities Near By
|
Public Transit, Park, Place Of Worship |
|
Community Features
|
Community Centre |
|
Parking Space Total
|
6 |
Building
|
Bathroom Total
|
4 |
|
Bedrooms Above Ground
|
3 |
|
Bedrooms Below Ground
|
2 |
|
Bedrooms Total
|
5 |
|
Age
|
16 To 30 Years |
|
Amenities
|
Fireplace(s) |
|
Appliances
|
Dishwasher, Dryer, Two Stoves, Two Washers, Window Coverings, Two Refrigerators |
|
Basement Features
|
Apartment In Basement, Separate Entrance |
|
Basement Type
|
N/a |
|
Construction Style Attachment
|
Detached |
|
Cooling Type
|
Central Air Conditioning |
|
Exterior Finish
|
Brick |
|
Fireplace Present
|
Yes |
|
Flooring Type
|
Ceramic, Laminate, Hardwood, Carpeted |
|
Foundation Type
|
Concrete |
|
Half Bath Total
|
1 |
|
Heating Fuel
|
Natural Gas |
|
Heating Type
|
Forced Air |
|
Stories Total
|
2 |
|
Type
|
House |
|
Utility Water
|
Municipal Water |
Parking
Land
|
Acreage
|
No |
|
Fence Type
|
Fenced Yard |
|
Land Amenities
|
Public Transit, Park, Place Of Worship |
|
Sewer
|
Sanitary Sewer |
|
Size Depth
|
99 Ft ,3 In |
|
Size Frontage
|
36 Ft ,1 In |
|
Size Irregular
|
36.09 X 99.31 Ft |
|
Size Total Text
|
36.09 X 99.31 Ft|under 1/2 Acre |
|
Zoning Description
|
Residential |
Rooms
| Level |
Type |
Length |
Width |
Dimensions |
|
Second Level |
Primary Bedroom |
5.52 m |
4.6 m |
5.52 m x 4.6 m |
|
Second Level |
Bedroom 2 |
3.39 m |
3.96 m |
3.39 m x 3.96 m |
|
Second Level |
Bedroom 3 |
3.5 m |
3.08 m |
3.5 m x 3.08 m |
|
Basement |
Kitchen |
2.59 m |
3.35 m |
2.59 m x 3.35 m |
|
Basement |
Bedroom |
2.89 m |
3.5 m |
2.89 m x 3.5 m |
|
Basement |
Living Room |
2.59 m |
3.5 m |
2.59 m x 3.5 m |
|
Main Level |
Family Room |
5.18 m |
3.66 m |
5.18 m x 3.66 m |
|
Main Level |
Eating Area |
3.44 m |
3.54 m |
3.44 m x 3.54 m |
|
Main Level |
Kitchen |
3.08 m |
3.35 m |
3.08 m x 3.35 m |
|
Main Level |
Dining Room |
3.96 m |
3.05 m |
3.96 m x 3.05 m |
|
In Between |
Living Room |
5.49 m |
4.57 m |
5.49 m x 4.57 m |
Utilities
|
Cable
|
Installed |
|
Sewer
|
Installed |
https://www.realtor.ca/real-estate/28108257/367-edenbrook-hill-drive-brampton-fletchers-meadow-fletchers-meadow





















































