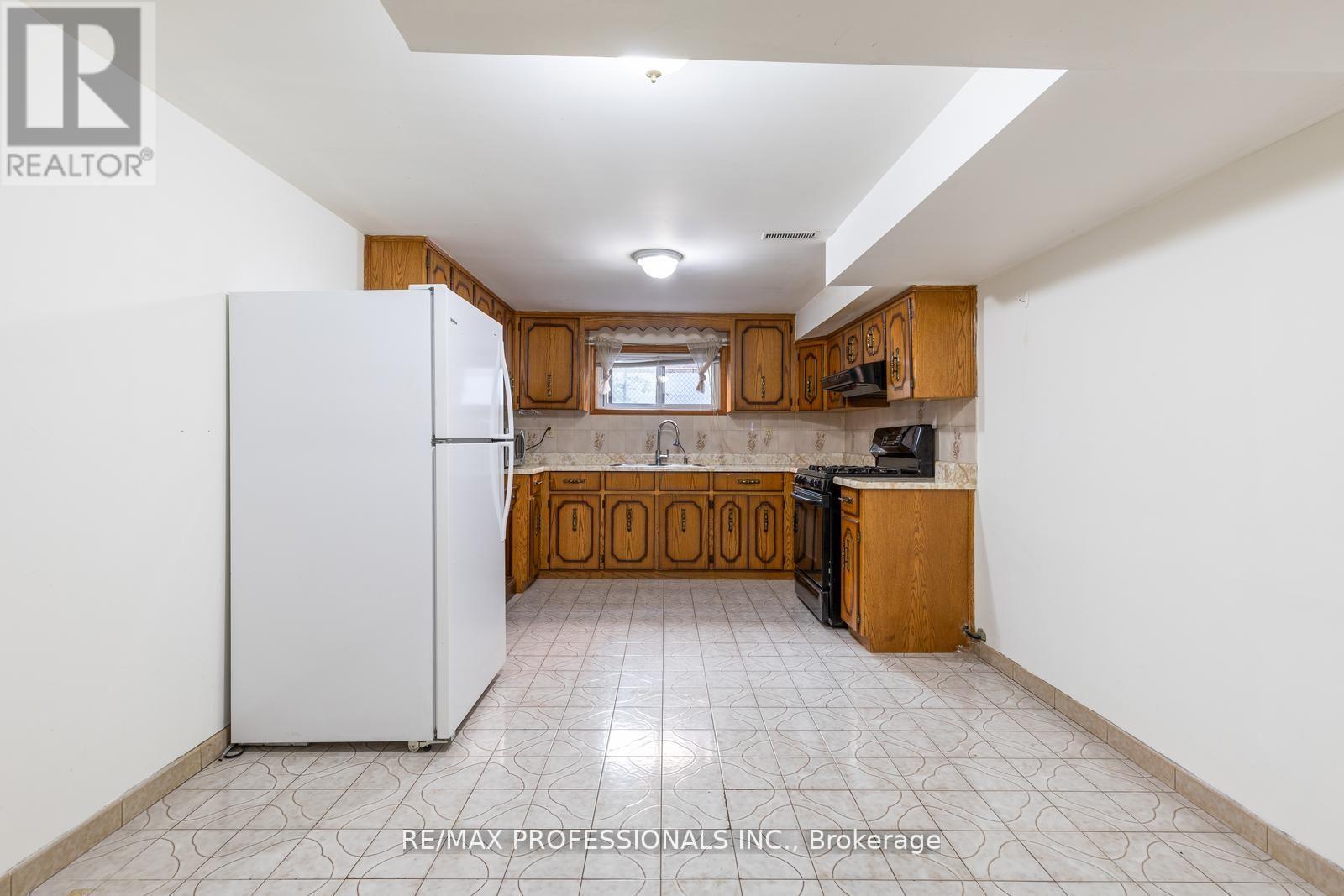5 Bedroom
3 Bathroom
Fireplace
Central Air Conditioning
Forced Air
$1,399,000
Huge 5-Level Detached Backsplit Backing onto Airdrie/Marco Park in family friendly Woodbridge! This spacious home offers privacy with no neighbours behind. Main and upper levels boast 2 updated spa-like bathrooms. A large eat-in kitchen with walkout to the backyard is awaiting your personal touch. 3 generously sized bedrooms. Huge sun-drenched living/dining area is great for entertaining. The lower split level includes a charming family room with wood-burning fireplace and walkout to a private backyard, large den/bedroom, 3 piece bathroom, storage closet and formal laundry room. The gigantic finished basement has a 2nd kitchen, separate entrance with walkout through the garage, a sub-basement with a 4-piece bath, 2nd laundry and ample storage ideal basement for a potential second suite. A double car garage adds convenience. Catchment area for great public/catholic/French immersion schools. Close to shopping, rec centre, golf, conservation. Quick access to highway 400. Perfect for families or investors! Basement was previously rented out for $1,800 including utilities. (id:50976)
Open House
This property has open houses!
Starts at:
2:00 pm
Ends at:
4:00 pm
Property Details
|
MLS® Number
|
N10422845 |
|
Property Type
|
Single Family |
|
Community Name
|
East Woodbridge |
|
Amenities Near By
|
Park, Place Of Worship, Public Transit, Schools |
|
Community Features
|
Community Centre |
|
Features
|
Conservation/green Belt |
|
Parking Space Total
|
4 |
Building
|
Bathroom Total
|
3 |
|
Bedrooms Above Ground
|
4 |
|
Bedrooms Below Ground
|
1 |
|
Bedrooms Total
|
5 |
|
Appliances
|
Dishwasher, Dryer, Microwave, Refrigerator, Two Stoves, Two Washers |
|
Basement Development
|
Finished |
|
Basement Features
|
Separate Entrance |
|
Basement Type
|
N/a (finished) |
|
Construction Style Attachment
|
Detached |
|
Construction Style Split Level
|
Backsplit |
|
Cooling Type
|
Central Air Conditioning |
|
Exterior Finish
|
Brick |
|
Fireplace Present
|
Yes |
|
Flooring Type
|
Hardwood, Ceramic |
|
Foundation Type
|
Poured Concrete |
|
Heating Fuel
|
Natural Gas |
|
Heating Type
|
Forced Air |
|
Type
|
House |
|
Utility Water
|
Municipal Water |
Parking
Land
|
Acreage
|
No |
|
Land Amenities
|
Park, Place Of Worship, Public Transit, Schools |
|
Sewer
|
Sanitary Sewer |
|
Size Depth
|
120 Ft |
|
Size Frontage
|
50 Ft |
|
Size Irregular
|
50 X 120 Ft |
|
Size Total Text
|
50 X 120 Ft |
Rooms
| Level |
Type |
Length |
Width |
Dimensions |
|
Basement |
Recreational, Games Room |
3.61 m |
9.33 m |
3.61 m x 9.33 m |
|
Basement |
Kitchen |
3.47 m |
3.51 m |
3.47 m x 3.51 m |
|
Lower Level |
Family Room |
5.71 m |
6.34 m |
5.71 m x 6.34 m |
|
Lower Level |
Bedroom 4 |
3.6 m |
3.49 m |
3.6 m x 3.49 m |
|
Lower Level |
Laundry Room |
1.91 m |
3.6 m |
1.91 m x 3.6 m |
|
Main Level |
Living Room |
3.89 m |
3.86 m |
3.89 m x 3.86 m |
|
Main Level |
Dining Room |
2.89 m |
3.39 m |
2.89 m x 3.39 m |
|
Main Level |
Kitchen |
3 m |
3.39 m |
3 m x 3.39 m |
|
Sub-basement |
Bedroom |
7.5 m |
3.76 m |
7.5 m x 3.76 m |
|
Upper Level |
Primary Bedroom |
4.75 m |
3.58 m |
4.75 m x 3.58 m |
|
Upper Level |
Bedroom 2 |
4.58 m |
3.65 m |
4.58 m x 3.65 m |
|
Upper Level |
Bedroom 3 |
3.49 m |
3.14 m |
3.49 m x 3.14 m |
https://www.realtor.ca/real-estate/27648144/369-airdrie-drive-vaughan-east-woodbridge-east-woodbridge














































