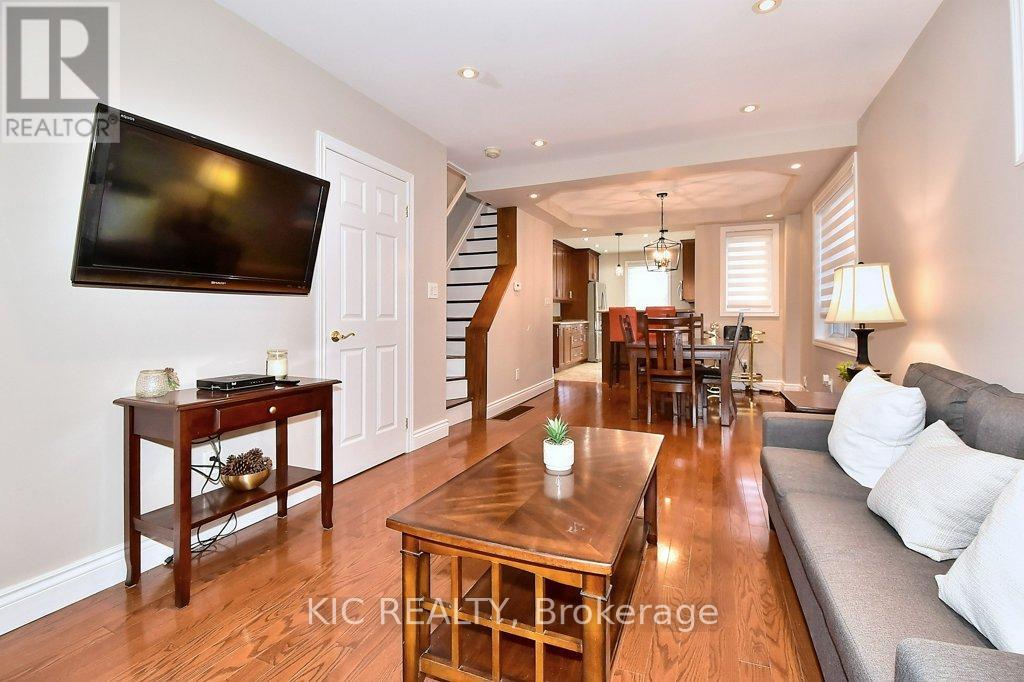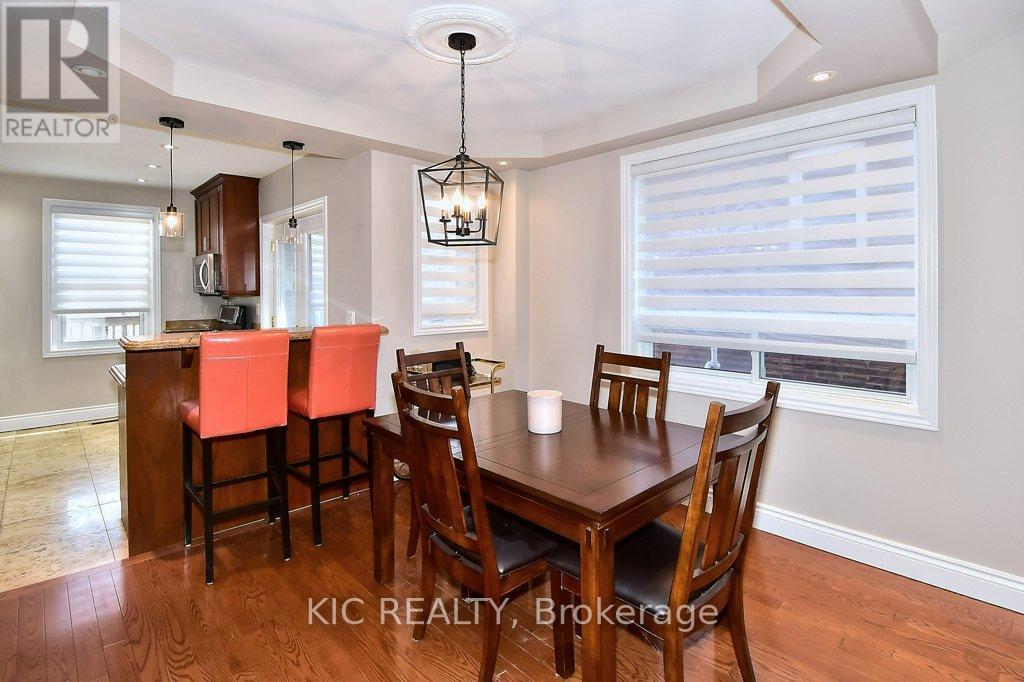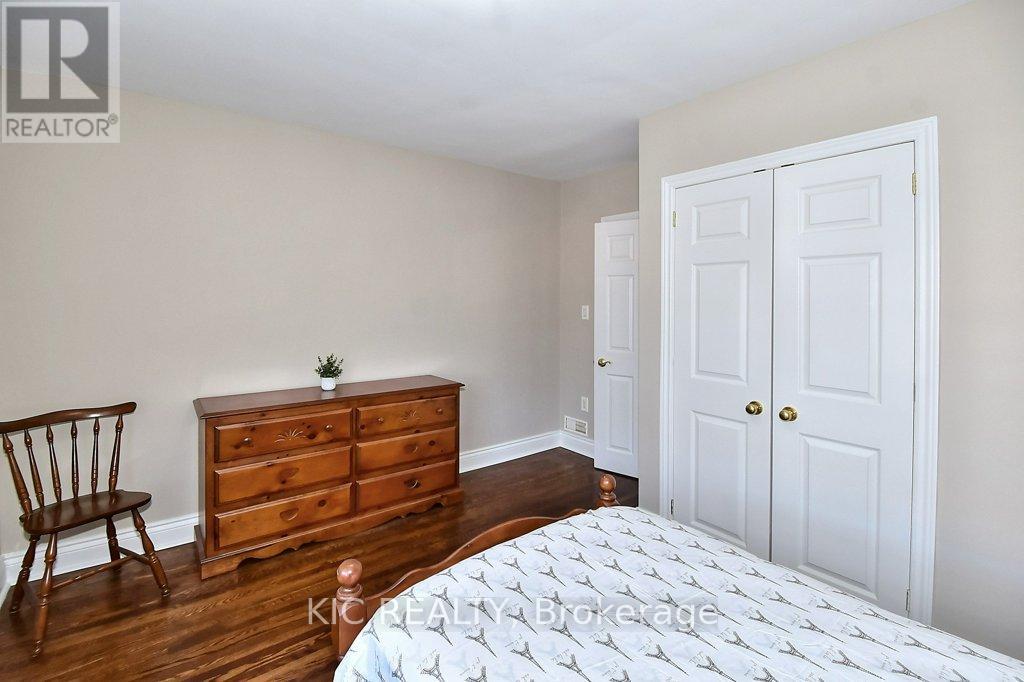2 Bedroom
2 Bathroom
700 - 1,100 ft2
Central Air Conditioning
Forced Air
Landscaped
$899,900
Welcome To 369 Scarborough Rd Located In The Upper Beaches! On A Quiet, Mature, Family-Friendly Street, This Desirable Location Is Across From Adam Beck School, 15 Min. To The Beach & Steps To Kingston Road Village's Shops/Restaurants. Welcoming Front Porch, Step Into This Open Concept Semi, Featuring An Updated Bright Family Size Kitchen, With A Walkout To A Generous Size Back Deck, Hardwood Throughout. Private Driveway. Recent Updates Include: Furnace, Central Air, Washer, Dryer, Freshly painted throughout (id:50976)
Open House
This property has open houses!
Starts at:
2:00 pm
Ends at:
4:00 pm
Starts at:
2:00 pm
Ends at:
4:00 pm
Property Details
|
MLS® Number
|
E12055790 |
|
Property Type
|
Single Family |
|
Community Name
|
East End-Danforth |
|
Amenities Near By
|
Beach, Park, Schools |
|
Community Features
|
Community Centre |
|
Features
|
Irregular Lot Size, Flat Site |
|
Structure
|
Deck, Porch, Shed |
Building
|
Bathroom Total
|
2 |
|
Bedrooms Above Ground
|
2 |
|
Bedrooms Total
|
2 |
|
Appliances
|
Water Heater |
|
Basement Features
|
Separate Entrance |
|
Basement Type
|
Full |
|
Construction Style Attachment
|
Semi-detached |
|
Cooling Type
|
Central Air Conditioning |
|
Exterior Finish
|
Brick |
|
Flooring Type
|
Hardwood |
|
Foundation Type
|
Poured Concrete |
|
Half Bath Total
|
1 |
|
Heating Fuel
|
Natural Gas |
|
Heating Type
|
Forced Air |
|
Stories Total
|
2 |
|
Size Interior
|
700 - 1,100 Ft2 |
|
Type
|
House |
|
Utility Water
|
Municipal Water |
Parking
Land
|
Acreage
|
No |
|
Land Amenities
|
Beach, Park, Schools |
|
Landscape Features
|
Landscaped |
|
Sewer
|
Sanitary Sewer |
|
Size Depth
|
100 Ft |
|
Size Frontage
|
18 Ft ,3 In |
|
Size Irregular
|
18.3 X 100 Ft |
|
Size Total Text
|
18.3 X 100 Ft |
Rooms
| Level |
Type |
Length |
Width |
Dimensions |
|
Second Level |
Primary Bedroom |
4.06 m |
3.59 m |
4.06 m x 3.59 m |
|
Second Level |
Bedroom 2 |
2.48 m |
2.72 m |
2.48 m x 2.72 m |
|
Main Level |
Dining Room |
3.07 m |
2.89 m |
3.07 m x 2.89 m |
|
Main Level |
Kitchen |
2.88 m |
3.7 m |
2.88 m x 3.7 m |
|
Main Level |
Living Room |
3.23 m |
5.09 m |
3.23 m x 5.09 m |
https://www.realtor.ca/real-estate/28106412/369-scarborough-road-toronto-east-end-danforth-east-end-danforth





































