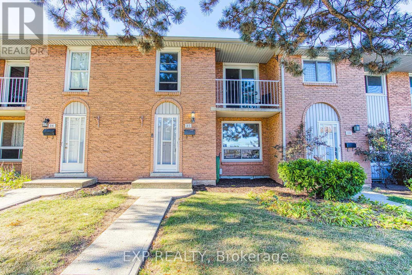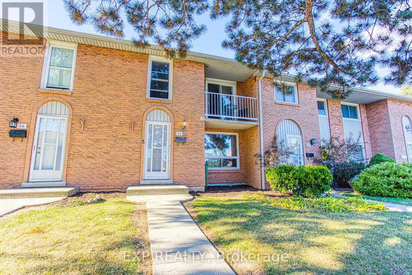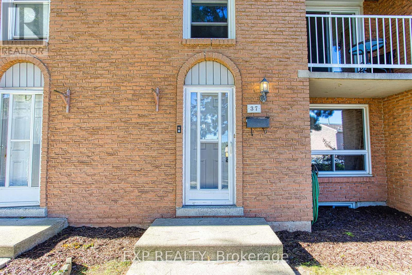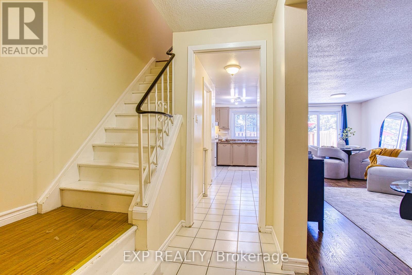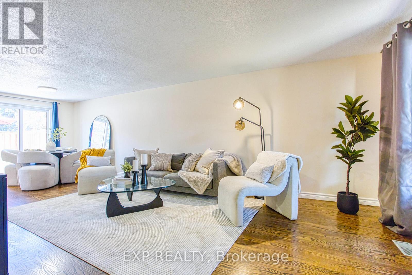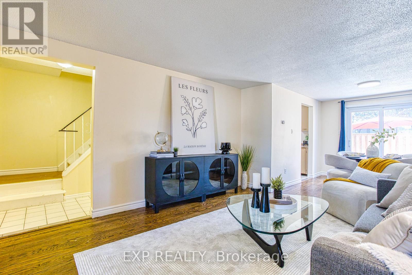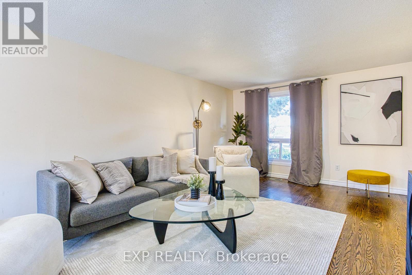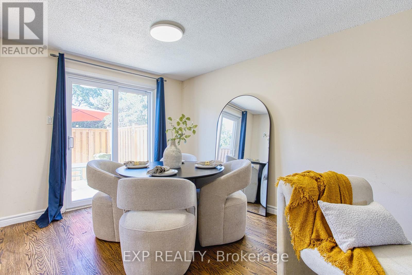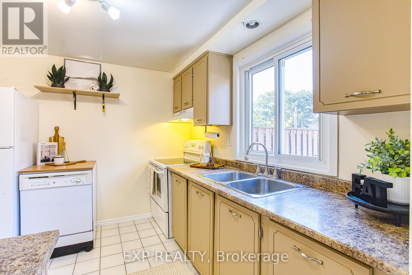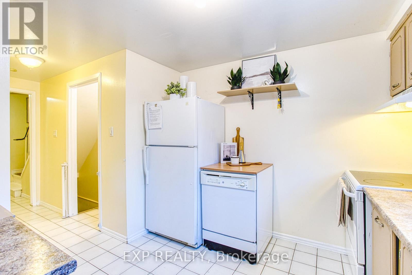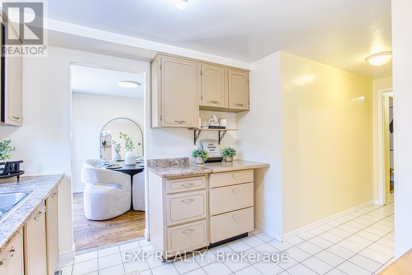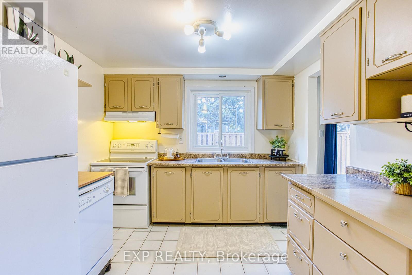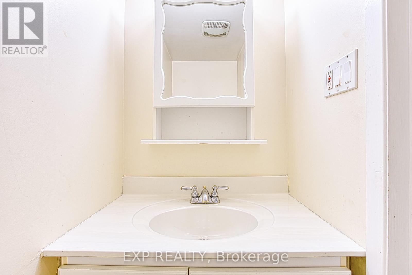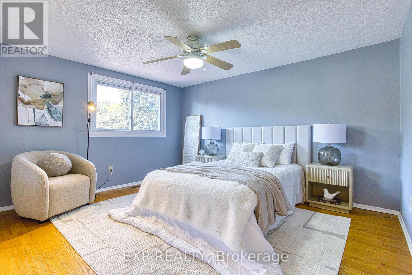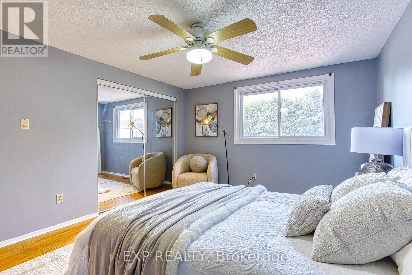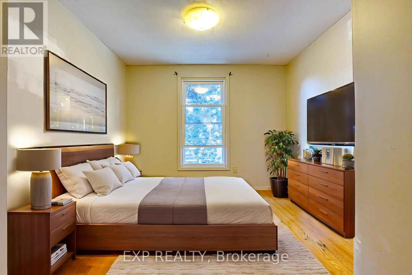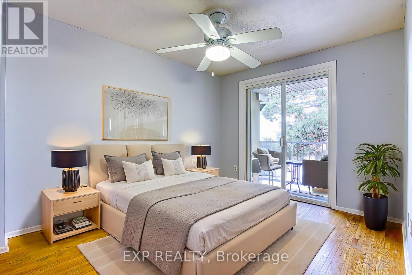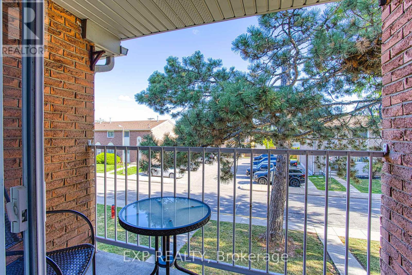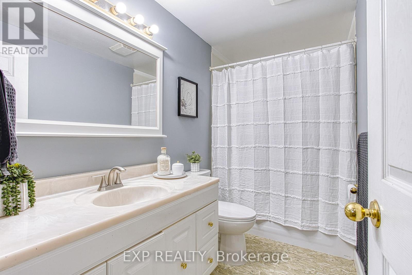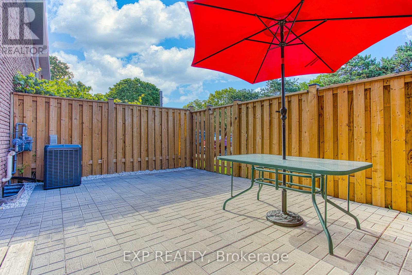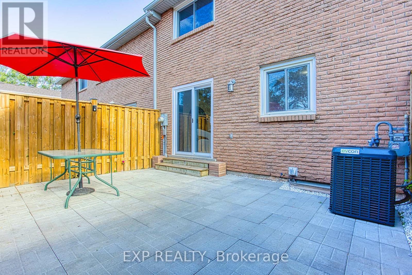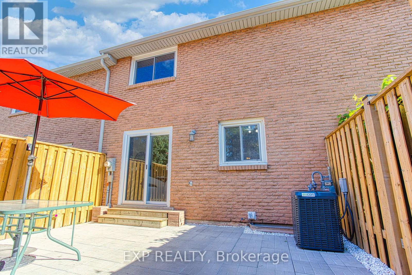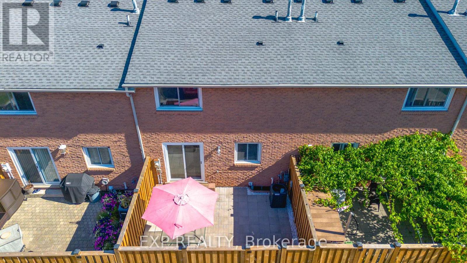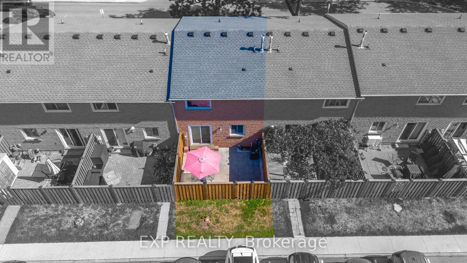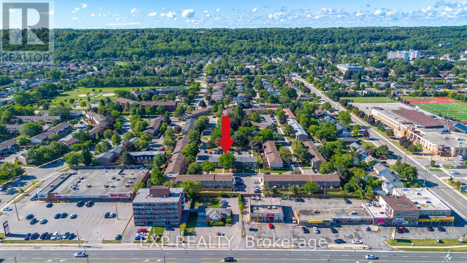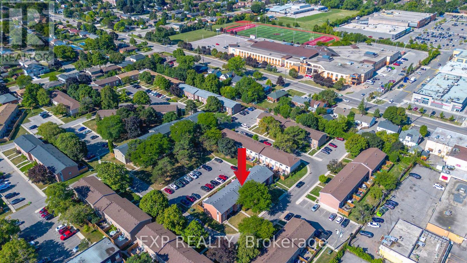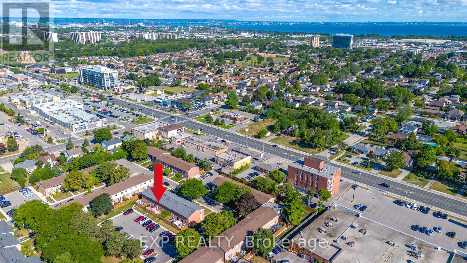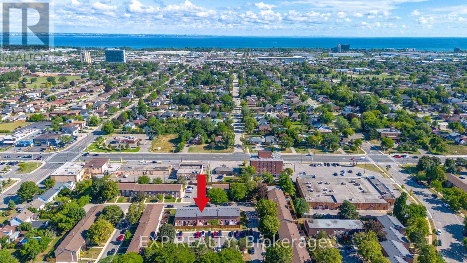3 Bedroom
2 Bathroom
1,000 - 1,199 ft2
Central Air Conditioning
Forced Air
$474,900Maintenance, Common Area Maintenance, Insurance, Water, Parking, Cable TV
$470 Monthly
Welcome to 151 Gateshead Crescent, Unit 37 a charming and well-cared-for townhome located in one of Stoney Creeks most established and character-filled neighbourhoods. Surrounded by mature trees and a strong sense of community, this home offers the perfect balance of comfort, convenience, and everyday functionality. The location is hard to beat just a short walk to the Fiesta Mall Plaza featuring Fortinos, Shoppers Drug Mart, banks, restaurants, and many other everyday essentials. Families will also appreciate the close proximity to schools, playgrounds, and parks, making it a truly walkable and family-friendly area. Step inside and you'll find a thoughtfully designed layout that combines warmth and practicality. The main floor boasts an open-concept living and dining room, creating a bright and inviting space ideal for both entertaining and daily living. From here, walk out to your fully fenced private yard, perfect for kids, pets, or summer barbecues. Upstairs, the home offers three generous bedrooms, each with spacious closets for ample storage. One bedroom even features its own private balcony, a perfect spot to enjoy your morning coffee or unwind at the end of the day. With its great location, charming character, and well-maintained condition, this townhome is a wonderful opportunity for first-time buyers, growing families, or anyone looking to settle into a welcoming Stoney Creek community. (id:50976)
Open House
This property has open houses!
Starts at:
2:00 pm
Ends at:
4:00 pm
Starts at:
2:00 pm
Ends at:
4:00 pm
Property Details
|
MLS® Number
|
X12368833 |
|
Property Type
|
Single Family |
|
Community Name
|
Stoney Creek |
|
Community Features
|
Pet Restrictions |
|
Equipment Type
|
Water Heater |
|
Features
|
Balcony |
|
Parking Space Total
|
1 |
|
Rental Equipment Type
|
Water Heater |
Building
|
Bathroom Total
|
2 |
|
Bedrooms Above Ground
|
3 |
|
Bedrooms Total
|
3 |
|
Appliances
|
Dishwasher, Stove, Refrigerator |
|
Basement Development
|
Partially Finished |
|
Basement Type
|
Full (partially Finished) |
|
Cooling Type
|
Central Air Conditioning |
|
Exterior Finish
|
Brick |
|
Foundation Type
|
Poured Concrete |
|
Half Bath Total
|
1 |
|
Heating Fuel
|
Natural Gas |
|
Heating Type
|
Forced Air |
|
Stories Total
|
2 |
|
Size Interior
|
1,000 - 1,199 Ft2 |
|
Type
|
Row / Townhouse |
Parking
Land
Rooms
| Level |
Type |
Length |
Width |
Dimensions |
|
Second Level |
Primary Bedroom |
3.43 m |
4.72 m |
3.43 m x 4.72 m |
|
Second Level |
Bedroom 2 |
3.43 m |
3.99 m |
3.43 m x 3.99 m |
|
Second Level |
Bedroom 3 |
2.92 m |
4.32 m |
2.92 m x 4.32 m |
|
Second Level |
Bathroom |
1.57 m |
2.87 m |
1.57 m x 2.87 m |
|
Basement |
Utility Room |
2.34 m |
4.14 m |
2.34 m x 4.14 m |
|
Main Level |
Foyer |
1.19 m |
401 m |
1.19 m x 401 m |
|
Main Level |
Bathroom |
0.94 m |
1.96 m |
0.94 m x 1.96 m |
|
Main Level |
Living Room |
3.61 m |
5.18 m |
3.61 m x 5.18 m |
|
Main Level |
Dining Room |
2.77 m |
2.92 m |
2.77 m x 2.92 m |
|
Main Level |
Kitchen |
2.97 m |
5.28 m |
2.97 m x 5.28 m |
https://www.realtor.ca/real-estate/28787551/37-151-gateshead-crescent-hamilton-stoney-creek-stoney-creek



